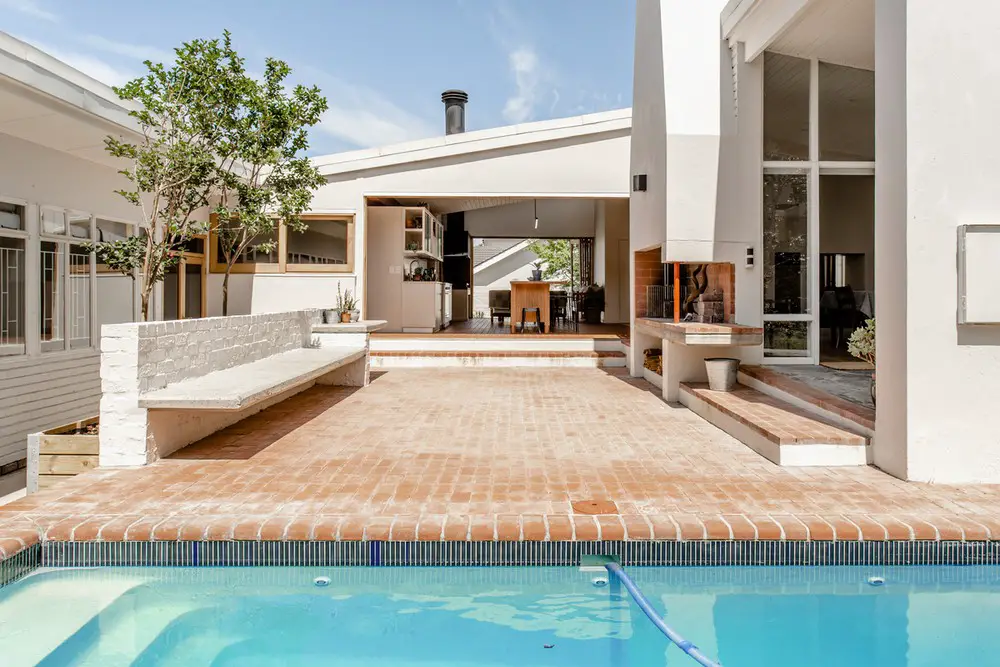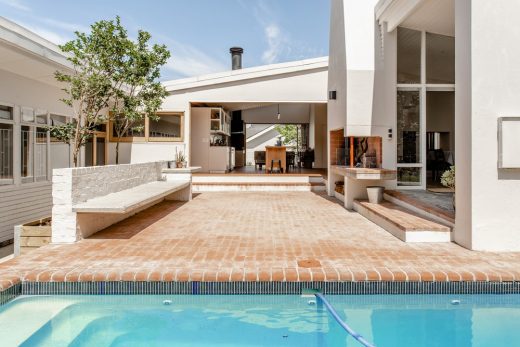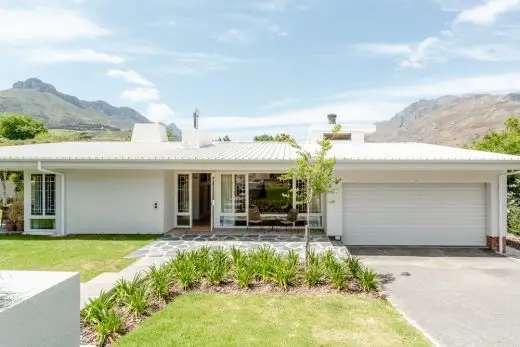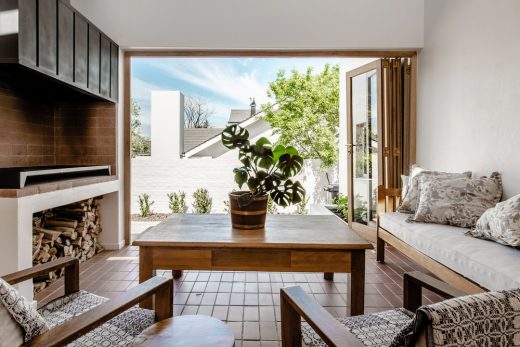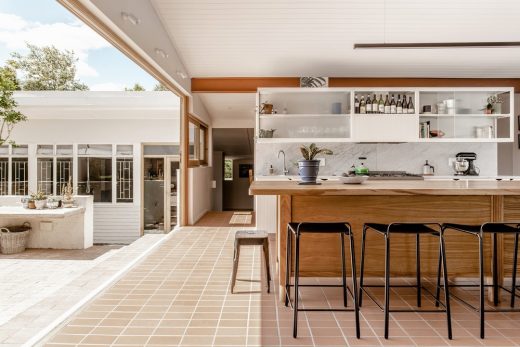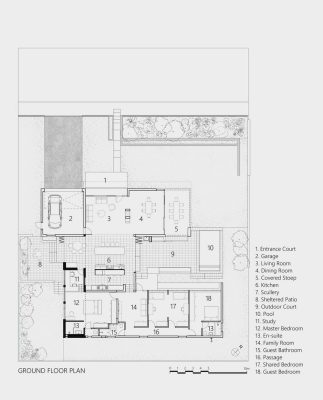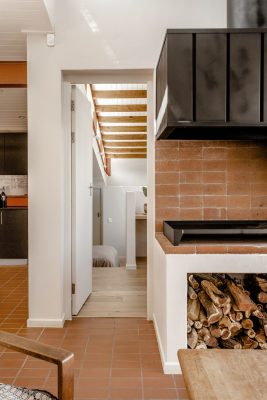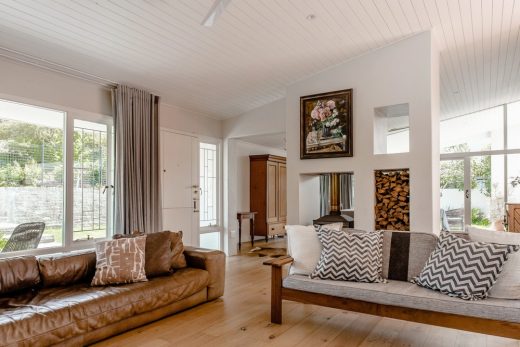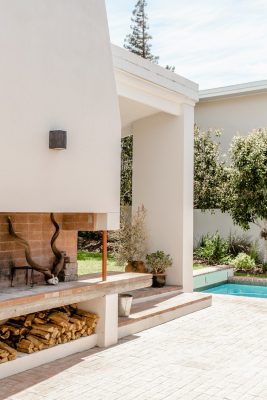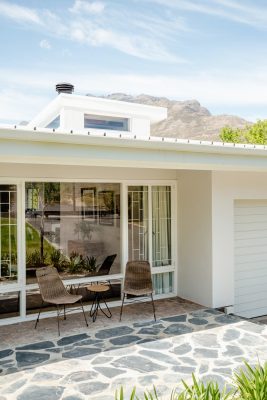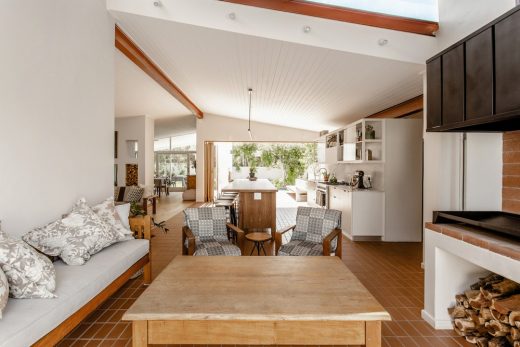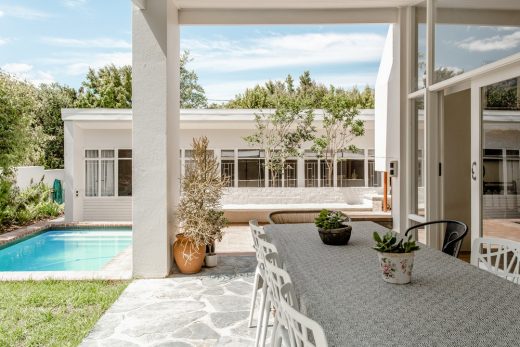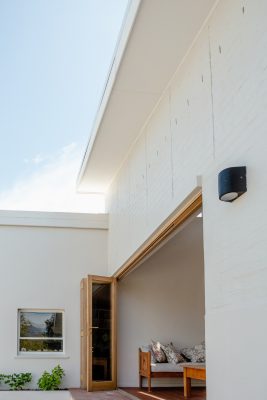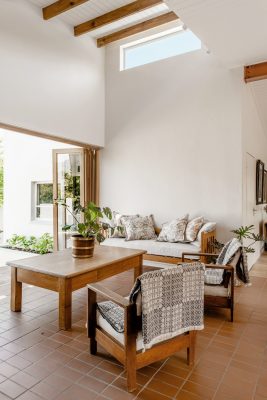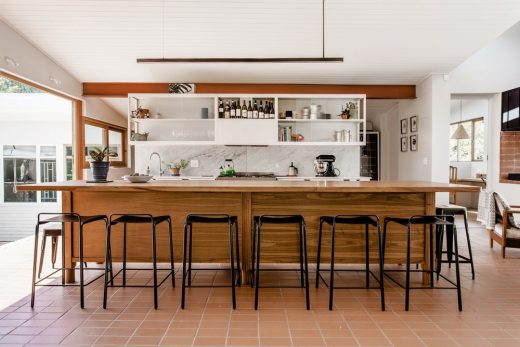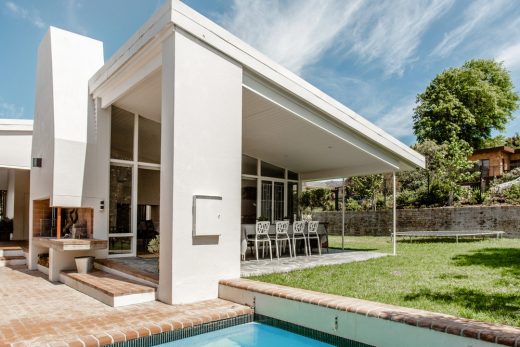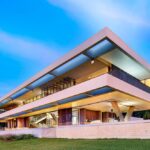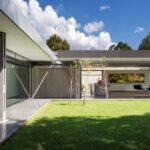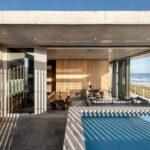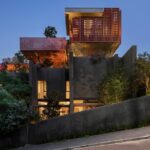House Slabbert, Stellenbosch Villa, Western Cape Residence, South African Modern Architecture, Photos
House Slabbert in Stellenbosch
24 Nov 2022
Design: SALT Architects
Location: Stellenbosch, Western Cape Province, South Africa
Photos: Robyn Walker
House Slabbert, Western Cape
Preserving House Slabbert‘s historical essence as a humble 1973 modernist house situated in the beautiful town of Stellenbosch, South Africa, the single storey family abode was adapted through discrete design intervention to complement the convivial and culinary lifestyle of a young family.
The original layout of the house consists of a living wing facing the street and behind this, a sleeping wing, separated from the street by the living wing and situated on a lower portion of the site so that one descends down the thresholds from the public to private realms. The two parallel wings were linked with an isolated kitchen with minimal connections.
The two primary objectives were to improve flow, connection, functionality and natural light quality, and secondly, doing this using the least possible intervention to ensure that the end product is a unified autonomous whole, better than its original form and richer than a newly built form.
This was achieved by using the leftover external spaces, formed by the original design, to create outdoor living spaces. A primary node is formed where these intersect with the link between the two wings. The kitchen is placed at this node and opened to extend into all directions, connecting with the variety of internal and external living spaces as well as more private thresholds of the family room and study as one progresses from public to private.
A patio with a braai area and swimming pool spills out to the eastern side of the kitchen through a large stepped threshold. A second, more secluded outdoor court connects to the west. The floor finish in the new strip that was developed between the two original wings is expressed as a continuous finish between the kitchen and two adjacent external areas, by cutting the terracotta tiles to the same size as the matching clay pavers used externally. An island designed as a large timber dining table conveys a warm atmosphere of gathering and connection.
Further design intervention was directed at the unutilised and disconnected spaces of the sleeping wing, largely attested to the lack of natural light in the bottom south-west corner of the house. The dark and oddly configured room was addressed and reconciled to a greater whole through additions to the existing.
A discrete 2.5 x 10 m strip constructed along the western edge of the sleeping wing gave rise to new functional spaces namely a kitchen nook, study room, master bedroom and en-suite bathroom. The roof of this new addition was designed to extend slightly beyond the existing roof structure accommodating a clerestory window along its whole length, admitting good quality natural light into the spaces.
Developing the external spaces on the sloped site necessitated terracing down from the street level. The front lawn was leveled by means of a garden terrace on the street boundary, and raising natural ground levels to establish the aforementioned outdoor patio spaces. Notably, the perimeters of the outdoor living areas are articulated with stepped thresholds, providing informal opportunities to sit, play and socialize.
As an overarching design intent we aimed for the new interventions to transform the way of living for the family without compromising the integrity and character of the existing house. We executed the additions and alterations in a familiar language to assimilate with the original design and read as a coherent whole. As seen from the street, the simple, low-profile façade of the house remains intact at the forefront; with the addition of a chimney and an elevated roof section peeking out above.
What was the brief?
The need was for a discrete transformation of an existing house to suit the convivial and culinary lifestyle of a young family by improving the flow, connection, functionality and natural light quality. Optimizing the potential of unused spaces within the home and creating links between indoor and outdoor living to present the family with various modes of living spaces to facilitate cooking and gathering.
What building methods were used?
Conventional load bearing masonry in combination with concrete filled cavity brickwork, steel beams and simplified timber raft roof construction.
Who are the clients and what’s interesting about them?
A young social family of a winemaker and accountant.
How is the project unique?
What makes the project unique is working with the existing fabric of the modest modernist house – adapting it to be relevant for the family it holds at present without compromising the good character of the existing.
House Slabbert in Stellenbosch, Western Cape – Building Information
Architecture: SALT Architects – https://www.saltarchitects.co.za/, Gustav Roberts, Architect
Project size: 268 sqm
Site size: 953 sqm
Project Budget: USD 155,000.00
Completion date: 2021
Building levels: 1
Structural Engineers: CDW & Associates
Structural Engineer: Theuns Grobler
Contractors: OHB Construction
Joinery: Louws Carpentry
Nina Erasmus, Interior design consultation: Erasmus & Co.
Photographer: Robyn Walker
House Slabbert, Stellenbosch Western Cape images / information received 241122
Location: Stellenbosch, Western Cape, South Africa
Architecture in South Africa
South Africa Architecture Designs – chronological list
New South African Houses
Recent South African residences on e-architect:
Sassen Residence, Cape Town
Design: SALT Architects
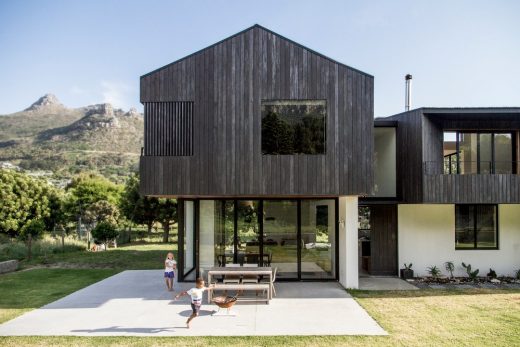
photograph : Linda Smal
Sassen Residence, Cape Town
Horizon Villa, Cape Town
Design: SAOTA and ARRCC
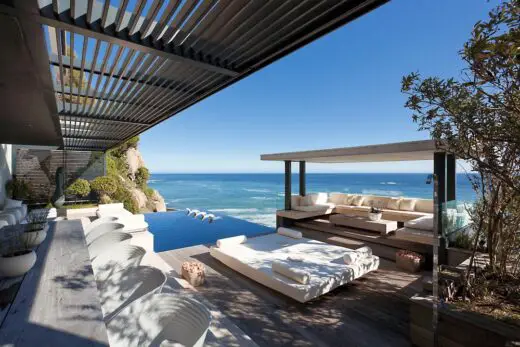
photograph : Adam Letch
Horizon Villa, Cape Town House
House A, Sandhurst, Johannesburg
Architects: Daffonchio and Associates Architects
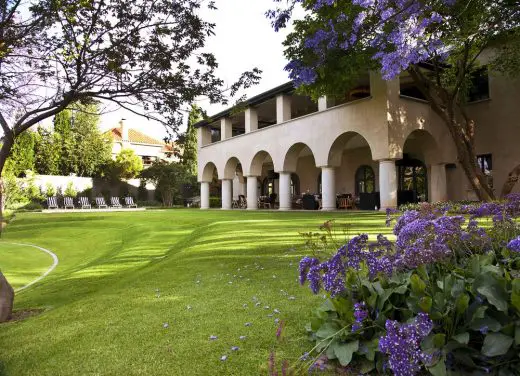
photo © Candace Marshall Smith
House A, Johannesburg
Beyond Residence, Cape Town
Design: SAOTA
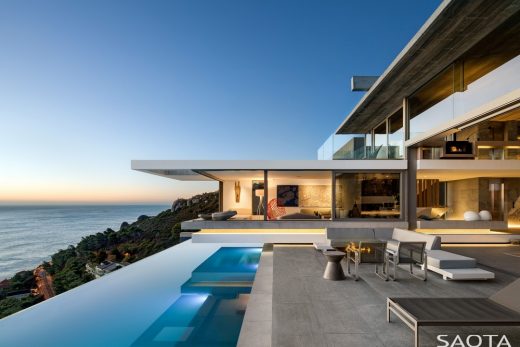
photographers: Adam Letch & Stefan Antoni
Beyond Residence in Cape Town by SAOTA – Stefan Antoni and Leah Johnson
South African Architectural News
New South African Architecture
South African Architects Studios
South African Homes
Lion’s View House, Cape Town
Design: ARRCC
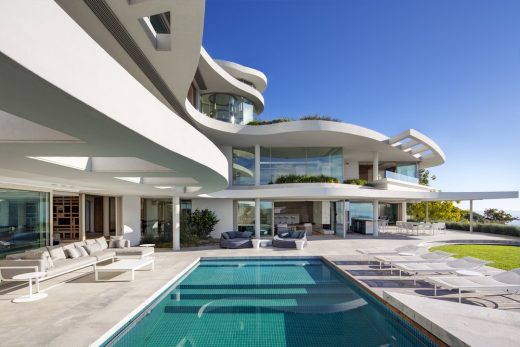
photo : Adam Letchs
Luxury House in Cape Town
The Forest House, Durban
Design: Bloc Architects
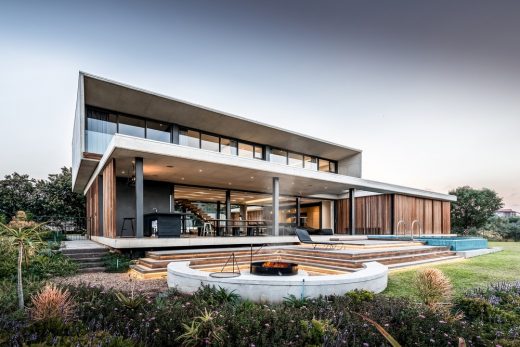
image from architects
The Forest House in Durban
Comments / photos for the House Slabbert, Stellenbosch Western Cape designed by SALT Architects page welcome

