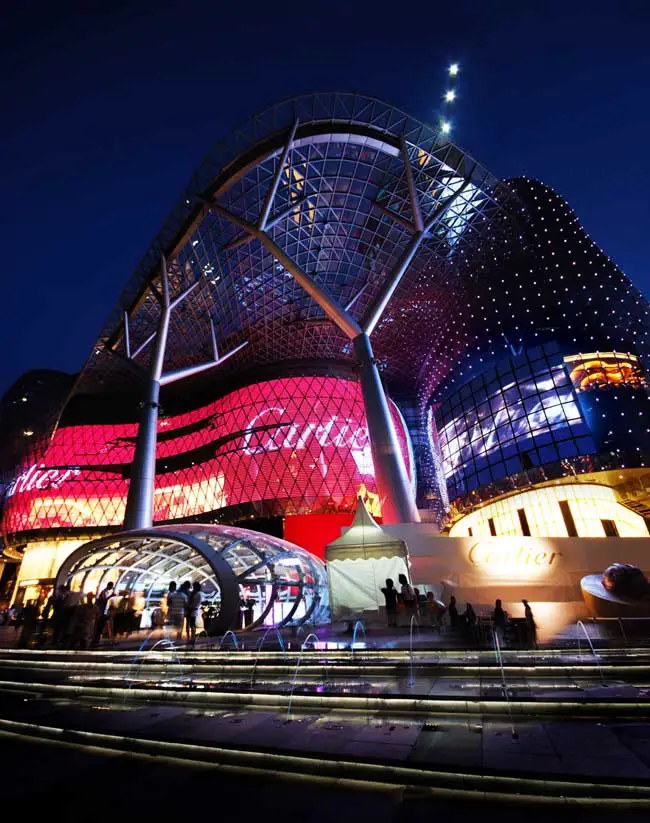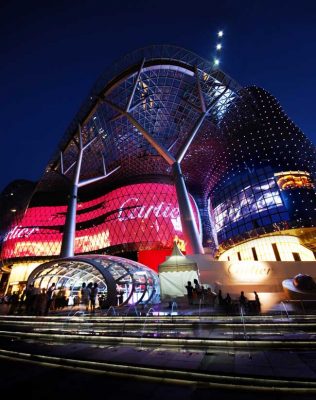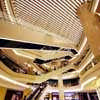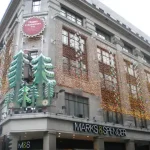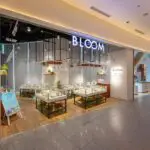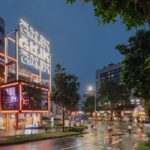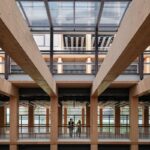ION Orchard, Singapore Shopping Mall, CapitaLand Building, Photo, Design, Image
ION Orchard : Singapore Retail Development
Retail-led destination located in Singapore’s prime retail district, Asia – design by Benoy
1 Aug 2009
ION Orchard Singapore
Benoy celebrates opening of ION Orchard
Hong Kong, 31 July 2009 – International award-winning architects, masterplanners and interior designers Benoy, is delighted to announce the completion of ION Orchard in Singapore. Developed by Orchard Turn Developments – a joint venture between CapitaLand and Sun Hung Kai Properties, the iconic retail-led destination located at the crossroads of Singapore’s prime retail district, delivers a design that goes beyond the conventional, offering visitors an unparalleled shopping experience.
Officially opened to the public on 21 July 2009, the 61,300 m² retail mall represents a significant expansion of Singapore’s public sphere, providing both internal and external spaces to be enjoyed by all. ION Orchard stands as a model of design and innovation, conceived as an urban seed that will lead to the dynamic re imagination of Orchard Road, bringing forth a new urban realm to the city centre. Inspired by the site’s antecedents as an orchard, Benoy has tied the development to its location creating an exhilarating environment for residents, tourists, and local visitors alike.
Benoy’s design for this mixed-use scheme makes direct reference to the contours and lines of fruit and nuts; the retail canopy draws on the metaphors of ‘skin’ and ‘foliage’ while the iconic tower design is based on the concept of ‘roots and shoots’ growing up out of the canopy below.
Central to Benoy’s intention for the project was to create an iconic landmark, a magnetic retail, leisure and residential destination. ION Orchard offers grand civic gestures and new, flexible public spaces – including a 3,000 m² of events space, a 500 m² art gallery and an observation deck that encourages interaction between the building and people. “By designing with a keen commercial sensibility and vibrant, innovative architecture, we ensure that it will make a meaningful urban contribution as the destination at the heart of Singapore” comments David Buffonge, Director of Benoy.
ION Orchard introduces a large new civic space, deliberately carved back from the street; that delivers a central urban meeting space, capable of staging public events of varying sizes beneath Singapore’s first pure monocoque façade and canopy structure. “Media expression is an important component of the project’s design; we have integrated the latest LED display technology to transform the façade into a communicative face, injecting energy and activity into the public realm” explains Buffonge.
This new media ‘skin’ will allow the architectural façade to become a showcase of digital artwork, a stage for contemporary artists and shared international events such as New Year countdowns. Meanwhile, retailers will be able to project a whole new breed of animated advertisements, showcasing their latest collections in ways never before seen. Double-height shop fronts with active frontage along the new public square and the street will complete Orchard Road and deliver the retail infrastructure it needs to become one of the world’s great shopping streets.
Benoy has kept a focus on a design that delivers an inspiring environment in and around ION Orchard, ensuring a colourful, dynamic and multi-dimensional pedestrian experience. Benoy is proud to celebrate the launch of ION Orchard, which introduces a space that extends beyond commercial value and the traditional model of a retail centre – as well as delivering Benoy’s design ethos and commitment to creating successful destination places worldwide.
ION Orchard:
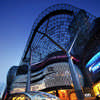
image from architects
ION Orchard design highlights include:
– ‘Skin’: Building on the concept of a ‘skin’ or ‘peel’, Benoy has designed a fully three-dimensional free form curvilinear glass and metal façade to wrap around the retail component of the scheme, creating highly visible shop frontage. The interlocking pattern of undulating shapes was inspired by the complex patterns and textures found in nature.
– Integrated media façade: The design includes a large low resolution ‘seed façade’ and a smaller high resolution LED façade. Crowning the events space, the media wall will create a new stage for public video screenings and advertisements, which will add a new layer of visual experience and vitality to the public events space. A double curved glass fully transparent Waterdrop has also been designed as an iconic MRT station entrance to the events space. The entire podium monocoque facade will be fitted with LEDs at each nodal point at ~1.50m centre to illuminate the podium at night.
– Singapore’s first pure monocoque façade and canopy structure: Breaking new design ground, Benoy has also introduced Singapore’s first pure monocoque façade and canopy structure. The undulating glass and perforated metal structure will be both practical and visually dynamic, providing cover to the public space and attracting pedestrians to the retail core.
– Superior connectivity and accessibility: For retail design, Benoy endeavours to forge strong links between the retail centre and its surroundings – existing city networks, public transport, streets and neighbouring buildings to create a dynamic place that pulls in visitors. Within each scheme, horizontal and vertical pedestrian routes are carefully planned.
– Integration of art: A curvilinear art gallery will be an important new cultural space for the area. This venue will be integrated with retail and will break down barriers between interior and exterior space, a figurative gesture that will physically take culture closer to the public realm. The art gallery will enhance the visitor experience of the overall venue by offering a diverse range of cutting-edge programmes and exhibitions – from renowned international artists to up-and-coming local talent.
ION Orchard Interior:
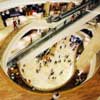
image from architects
– e-Deck: Constructed of soothing natural materials and smooth, organic forms, the private clubhouse at the garden level will be an oasis for residents providing an escape from the hustle and bustle of the commercial street below. Featuring one of the largest pools in Singapore, tennis courts, a state-of-the-art fitness centre and spa, open-air barbecue and leisure areas, a waterdrop-shaped function room, a bar with wine and cigar rooms, and a library, the e-Deck will rank amongst the most exclusive residential facilities on offer anywhere in the world.
– Observation Deck: The tower will be topped with Singapore’s first and only observation deck 218 metres above ground level, offering uninterrupted panoramic views of Asia’s Garden City. The observation deck will be directly linked by express lifts to the art gallery on level four of the retail podium, providing an infrastructure for integrating cultural programmes between the two areas. This feature is sure to become both a destination and a major landmark in Singapore.
– Public space: This scheme represents a significant expansion of Singapore’s public sphere, providing both internal and external areas to be enjoyed by all. At the heart of the development sits a new 3,000 m2 public square. This new urban space will be a logical focal point for both large and small events – from festivals and shows to meetings and exhibitions.
ION Orchard Singapore images / information from Benoy
Location: ION Orchard, Singapore
Architecture in Singapore
Singapore Architectural Designs – chronological list
Singapore Architecture Walking Tours
Another Retail Centre by Benoy : ECMall Beijing
Marina Bay Sands
Moshe Safdie and Associates with Aedas Architects
Singapore Arts Center
Michael Wilford & Partners with DP Architects
Supreme Law Court of Singapore
Foster + Partners
Comments / photos for the ION Orchard Singapore Architecture page welcome

