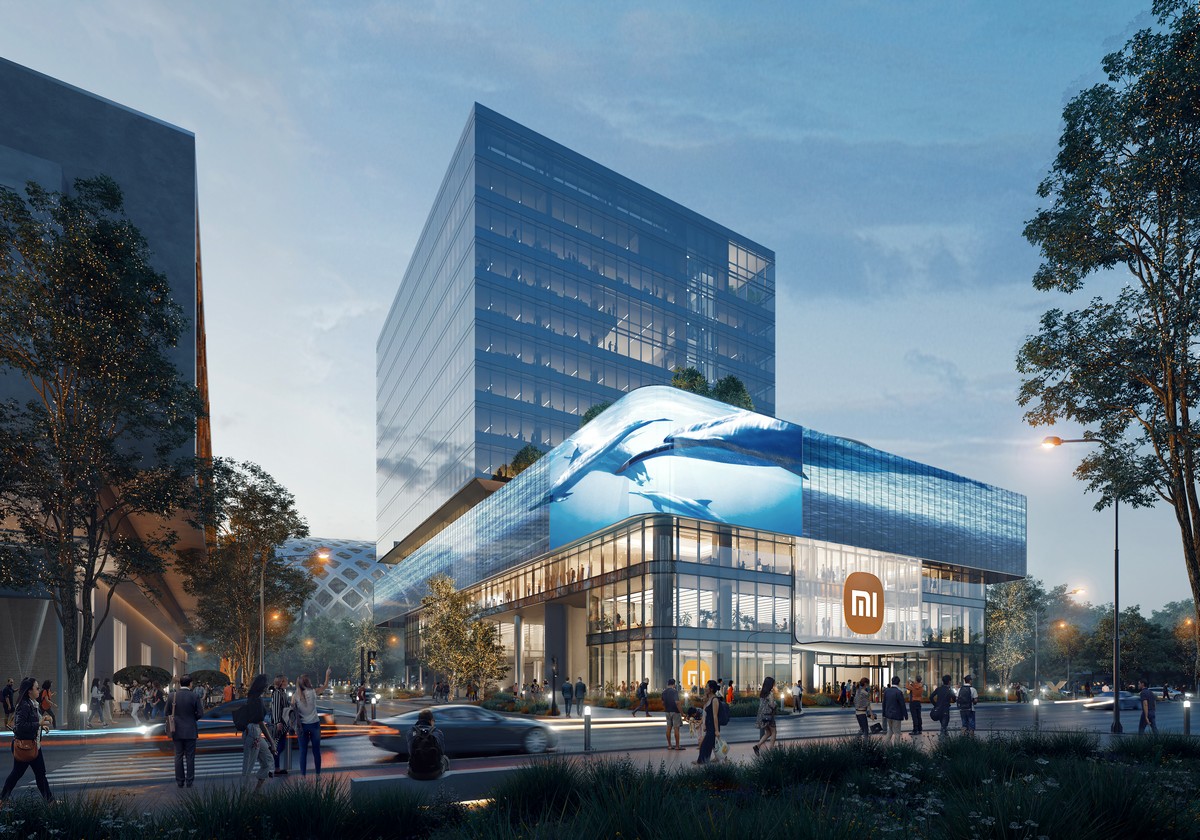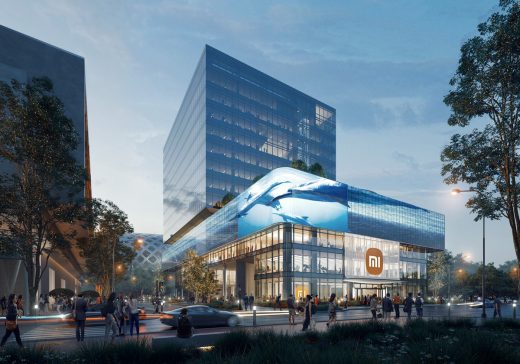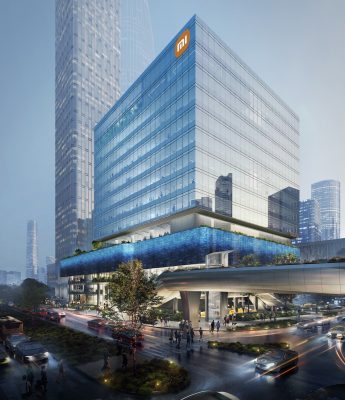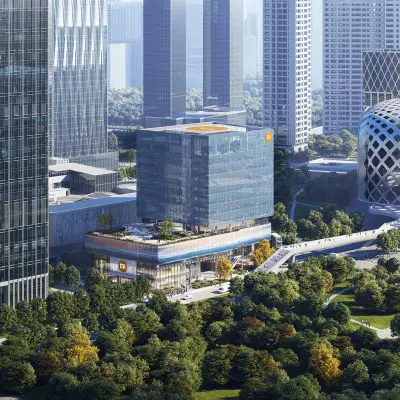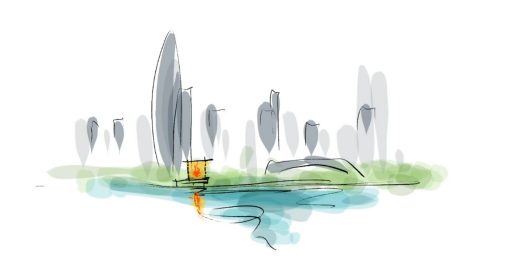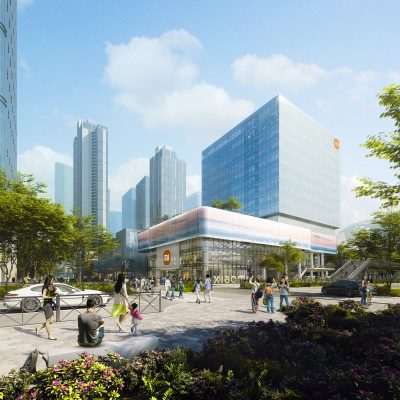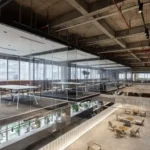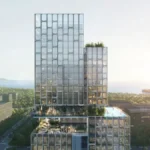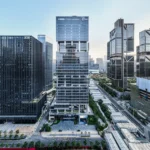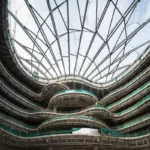Xiaomi Shenzhen International Headquarters Building China, Modern Chinese HQ architecture images, Commercial property
Xiaomi Shenzhen International Headquarters News
post updated 16 February 2024
Design: Ennead Architects
Location: Shenzhen, south east China
Ennead Architects to Design Xiaomi Shenzhen International Headquarters
Design reflects the relationship between technology and daily life with a vibrant wraparound LED-covered “Rubik’s Cube”
Competition for new headquarters in celebration of the consumer electronics giant’s 10th anniversary
Images Courtesy of Ennead Architects
26 Jan 2022
Xiaomi Shenzhen International Headquarters Building Design
January 26, 2022 – Ennead Architects, the internationally renowned architecture firm, has been selected to design the new headquarters in Shenzhen for Xiaomi, the consumer electronics designer and manufacturing giant. Ennead’s design organically integrates technology into the fabric of the building, which will form a beacon on Shenzhen Bay together with the flagship store of Xiaomi Home and the “Mi Rubik’s Cube,” a 360-degree, wraparound LED screen surrounding the building’s podium, signaling the company’s success and market influence over the past ten years and representing Xiaomi’s aspirations for the future. See here for more renderings.
“The inspiration for the design comes from the focus on technology and sense of wonder that Xiaomi brings to the public,” said Peter Schubert FAIA, Design Partner at Ennead Architects. “The interior layout of the ‘Mi Rubik’s Cube’ is based on architectural circulation and guides the interaction and integration of various program spaces, while the exterior concretely represents the unremitting innovation and collaborative spirit of Xiaomi’s culture and mission.”
Located in the core of Houhai Financial and Commercial Headquarters Base, one of the key development areas in Shenzhen, Xiaomi Shenzhen International Headquarters features a total construction area of nearly 500,000 square feet. The new Xiaomi headquarters and Xiaomi Home, the company’s flagship store, will become a new landmark for Shenzhen, as well as a destination for shopping, tourism, and civic life. The new headquarters comes at a time when Xiaomi has grown into one of the world’s largest and most important designers and manufacturers of consumer electronics, from smartphones and computers to home appliances and software. Its bright orange logo “MI” has become synonymous with technology across the globe.
To breathe life into the building and its urban surroundings, Ennead filleted the corner of the podium massing and elevated the ground floor for use as a public space. The podium’s wraparound LED screen will display sensory experiences for consumers, tourists, and passersby, projecting new perspectives about Xiaomi’s work as it adds color and vibrancy to the cityscape of Shenzhen.
Meanwhile the tower atop the podium, the “Mi Rubik’s Cube,” features a simple architectural massing—evocative of the rational and rigorous work undertaken by Xiaomi’s designers and engineers—that creates a sense of upward movement, as if the tower were floating above the city. By elevating the ground floor lobby up to the second floor, Ennead released the ground level spaces back to the city, welcoming the consumers from the MixC of Shenzhen Bay from the west side, Shenzhen Bay Sports Center from the north, and tourists from the eastern Shenzhen Talented Park.
“Our goal is to design a more flexible and modular environment that can be adapted to suit the ever-changing technological landscape,” said Grace Chen, Principal and Director of Asia Practice at Ennead Architects. “The ‘Mi Rubik’s Cube’ will not only be the Shenzhen International Headquarters of Xiaomi, but also a vehicle through which the public can understand Xiaomi. We want to create an enduring home for cutting-edge design.”
Ennead Architects established an office in Shanghai in 2014 and has been active in Asia for many years. The firm has completed more than 40 projects in China, with a total construction area of over 4 million square meters. Ennead’s work in China spans ground-up new construction of hi-tech and commercial office complexes, to adaptive re-use of existing historic and industrial buildings, to major cultural projects. Ennead has designed many leading innovation campuses including: Huawei Research and Development Campus; Taopu Smart City; Lingang Science and Technology City; Shanghai MixC Park; and Pujiang Science and Creation Corridor. The firm is also responsible for the highly acclaimed Shanghai Astronomy Museum and the much-anticipated Shenzhen International Performance Center.
Ennead Architects
Renowned for its innovative cultural, educational, scientific, commercial, and civic building designs that authentically express the progressive missions of their institutions and enhance the vitality of the public realm, Ennead has been a leader in the design world for decades.
The recipient of the prestigious Smithsonian Institution-Cooper Hewitt National Design Award, the AIANY Medal of Honor, and the National AIA Firm Award, as well as numerous design awards for individual buildings, Ennead has a body of work that is diverse in typology, scale, and location. The firm’s collaborative process is based in extensive research involving the analysis of context, program, public image, emerging technologies, and a commitment to sustainable solutions. www.ennead.com.
Images Courtesy of Ennead Architects
Xiaomi Shenzhen International Headquarters Building images / information received 260122
Location: Shenzhen, China
New Buildings in Shenzhen
Contemporary Architecture in China
Shenzhen Architecture Designs – chronological list
Contemporary Shenzhen Architecture
Idea Factory Nantou
Design: MVRDV
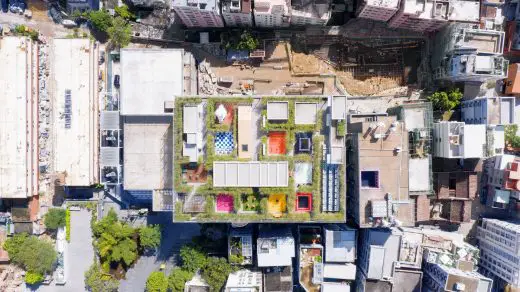
photo © Xia Zhi 夏至
Idea Factory Nantou by MVRDV
Global Center DAME Palace, Changsha, Hunan Province – north of Shenzhen in south central China
Interior Design: Shenzhen 31 Design
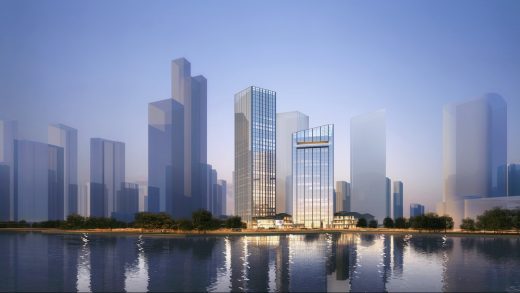
photo : Lvfeng Photography / Chen Weizhong
Global Center DAME Palace
Shenzhen Bay Square Waterfront
Design: MAD Architects
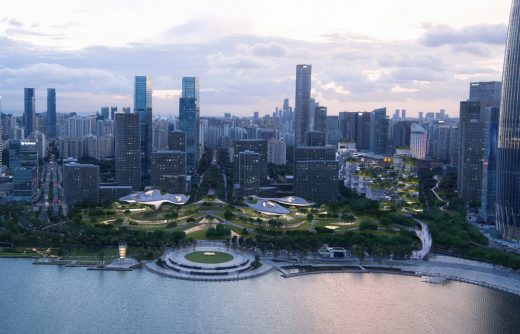
image courtesy of architects
Shenzhen Bay Square Masterplan
Prince Bay Taiziwan residences, Shenzhen Bay, south east China
Architects: 10 Design
Prince Bay Taiziwan residences Shenzhen
Houhai Building Decoration Industry Headquarters, Houhai Central District, Greater Bay Area
Architects: Aedas
Houhai Building Decoration Industry Headquarters Project, Shenzhen
Shenzhen Energy Company Office Skyscraper
Architects: BIG-Bjarke Ingels Group
Shenzhen Energy Company Office Skyscraper Building
China Architectural Designs
Chinese Architecture Designs – architectural selection below:
China Architecture Designs – chronological list
Comments / photos for the Xiaomi Shenzhen International Headquarters Building design by M Moser Design and Architecture (Shanghai) Co., Ltd. page welcome

