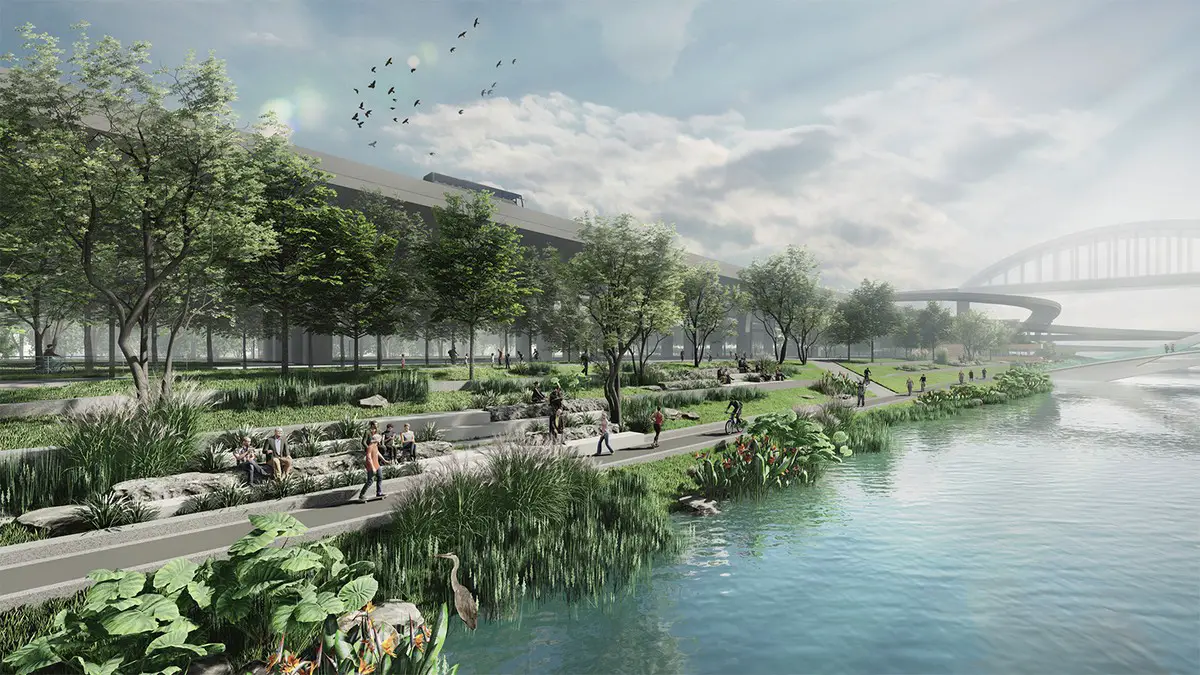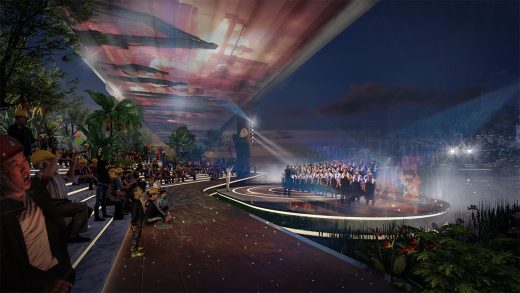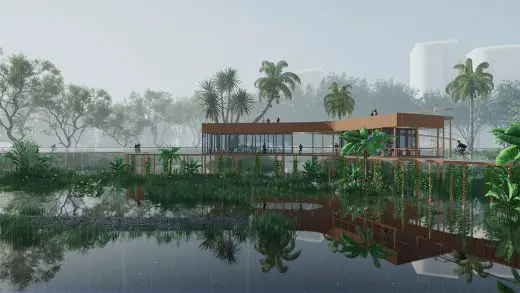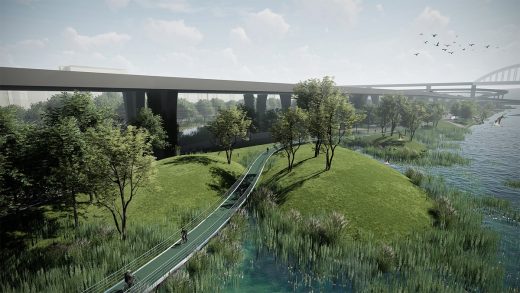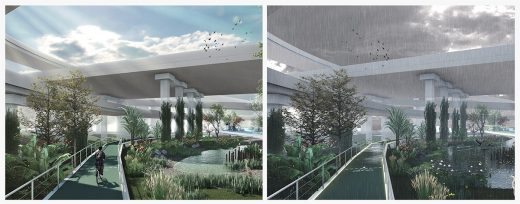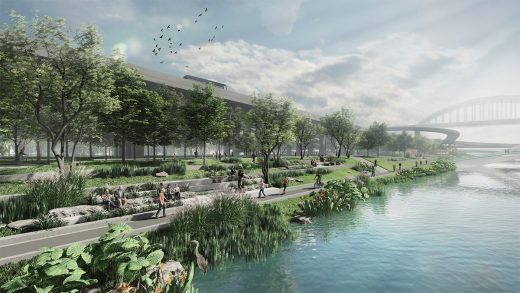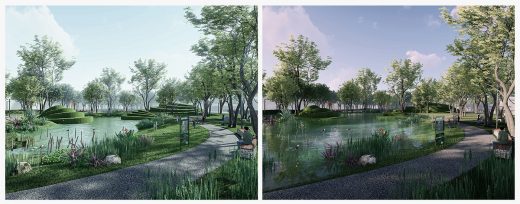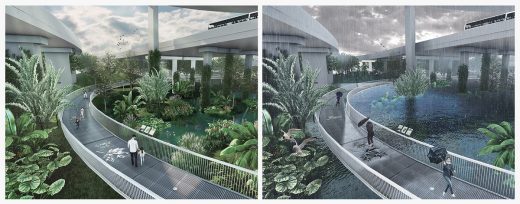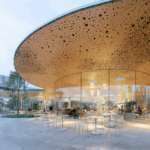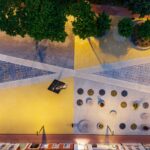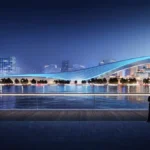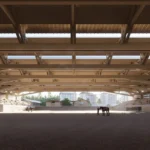Pailao River landscape design Shenzhen, Bao’an district architecture images, Chinese masterplan
Pailao River Blueway Project Shenzhen
1 November 2021
Team VenhoevenCS wins tender for major riverside redevelopment in Shenzhen
Location: Bao’an district, Shenzhen, China
Design: VenhoevenCS architecture+urbanism with Shenzhen Hope Design Co.,Ltd. and HDEC
Pailao River landscape design in Bao’an district
Designing with water for climate-proof urban regeneration
Amsterdam – Team VenhoevenCS-HOPE-HUADONG has designed the winning masterplan for a new living landscape along the central Pailao River in the Bao’an district in Shenzhen, China. As a rapidly urbanising region located below sea level, the Pailao River Blueway Project will prevent flooding due to heavy rainfall.
The riverbanks will be enriched with urban nature, incorporating space for water retention, deep into the neighborhood. The new ecological zones are designed to accommodate social and cultural activities and sports with parks and pavilions. In addition to the mediating ‘sponge effect’ of nature, these banks will enhance economic growth as well as the resilience, identity, and vibrancy of the entire city district. The project exemplifies VenhoevenCS’ visionary approach to nature-inclusive design, reshaping the co-existence of the human and natural environment to ensure a sustainable, healthy future for all life forms.
Existing Pailao River landscape in Shenzhen:
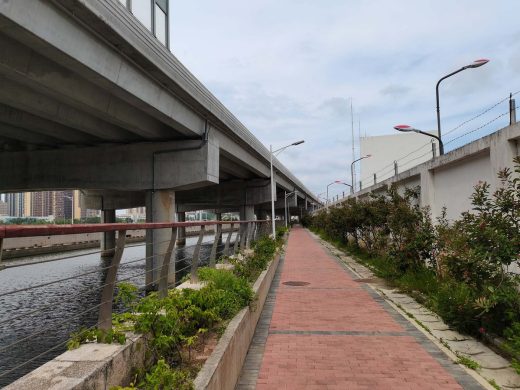
“Our proposal for the Pailao River Blueway Project is layered. We organised the requested water storage there, but with our integrated approach we will make an existing district climate-proof and enhance urban regeneration at the same time.”
Ton Venhoeven and Yi Yu – VenhoevenCS architecture+urbanism
Designing with water for urban regeneration
To future-proof their masterplan, the VenhoevenCS team created an innovative design with water to adapt to the consequences of climate change: the construction of ponds, green roofs, more space for trees, urban farming, new parks, wetlands, and soft banks are just a few interventions that organise water storage and determine the new identity of Bao’an. This is crucial because the intensity of rainfall is increasing in this subtropical part of China and the dense development of industry and housing, the dominance of infrastructure, and the limited capacity of the Pailao River make Bao’an vulnerable to flooding.
To redesign the waterway, the team zoomed out far beyond the contours of the plan area. The Blueway Project was considered in relation to the network of rivers flowing to the sea and the dense urban areas in between. The climate-adaptive transformation of these neighborhoods and their public space became essential to the masterplan. Space for nature also constitutes changes in mobility – after all, more nature implies less asphalt, less parking and fewer cars. Bao’an remains accessible with mobility hubs, robust public transport, and an extensive network for local, slow traffic. Grey matter becomes green space, with water at the heart of the area’s identity.
Masterplan Pailao River Blueway Project
Urban nature and entrepreneurial visions
The concrete quays of the Pailao River will be replaced by wide, soft banks that act as sponges. This riverside urban nature area has been designed as a series of varied parks which prioritise pedestrians and cyclists – a welcome addition to the huge bridges and overpasses for car traffic. The spaces under the viaducts offer meeting places and sites for cultural activities and local initiatives, staying dry in the rain and shady in the sun.
Existing Pailao River landscape:
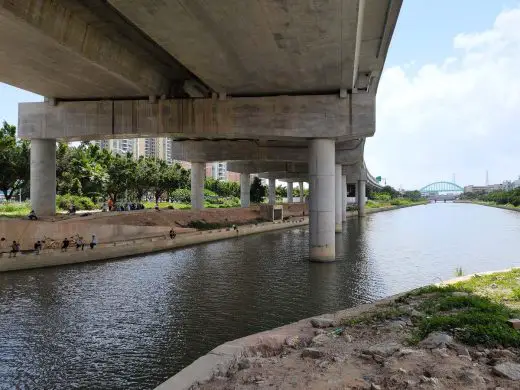
The masterplan’s sustainable principles have been consistently applied down to the smallest scale of the design, as seen with the pavilions. The pavilions function at any water level because they are on stilts, contribute to biodiversity with green roofs, and are constructed out of wood. They will additionally be run by local entrepreneurs to develop a public offering; along with the urban nature area, the pavilions contribute to Pailao River becoming a revitalised destination for all residents of Bao’an district.
Pioneering research
As a forward-thinking, agenda-setting practice, the VenhoevenCS team takes an inquisitive and creative approach to research to address major climate challenges. The team conducted research earlier this year into designing for areas with imminent flooding, using Sustainable Development Goals as design tools. They applied these learnings at IABR–Atelier Dordrecht in the Netherlands: the proposal for a safe layout of ‘De Staart’ area in the event of imminent flooding acted as a lever for truly sustainable urban regeneration, which in turn informed their work on the Pailao River Blueway Project masterplan in the face of similar conditions.
Pailao River, with soft banks and pavilions, here in the dry and in the wet season.
Pailao River Blueway Project Shenzhen – Masterplan Information
Location: Shenzhen, China
Assignment: Masterplan
Client: Shenzhen Bao’an District Water Bureau
Urban design and architecture: VenhoevenCS architecture+urbanism
Landscape design: Shenzhen Hope Design Co.,Ltd.
Water design: HUADONG Engineering Corporation Limited (HDEC)
Status: Tender won; start design masterplan
Design-completion: 2021-2023
Surface: 736.000 m2
Images: HOPE Landscape Design
Pailao River landscape design, Bao’an district images / information received 011121 from VenhoevenCS architecture+urbanism
Location: Pailao River, Bao’an district, Shenzhen, China
New Buildings in Shenzhen
Contemporary Architecture in China
Shenzhen Architecture Designs – chronological list
Contemporary Shenzhen Architecture
Shenzhen Bay Square Waterfront by MAD
Design: MAD Architects
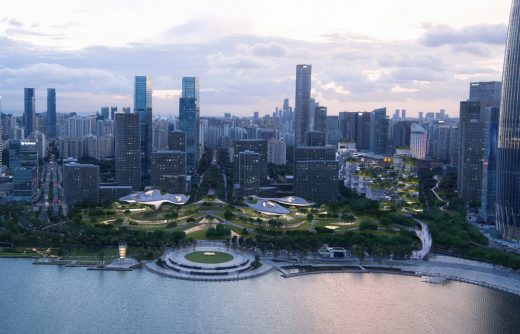
image courtesy of architects
Shenzhen Bay Square Masterplan
Idea Factory Nantou, Shenzhen, China
Design: MVRDV
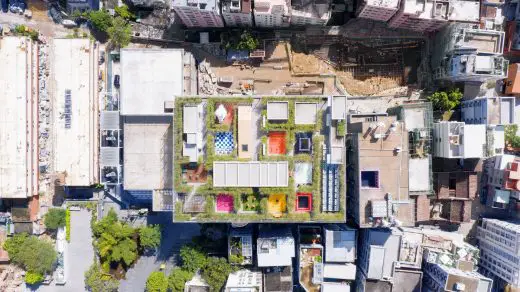
photo © Xia Zhi 夏至
Idea Factory Nantou
C Future City Experience Center, Shangsha
Architects: CCD/ Cheng Chung Design (HK)
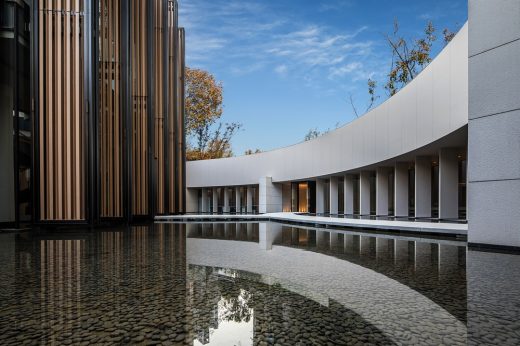
image courtesy of architects office
C Future City Experience Center
Shenzhen Energy Company Office Skyscraper
Architects: BIG-Bjarke Ingels Group
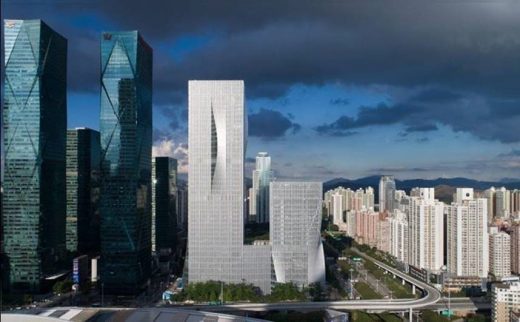
image : Chao Zhang
Shenzhen Energy Company Office Skyscraper Building
Pingshan Performing Arts Center
Design: OPEN Architecture
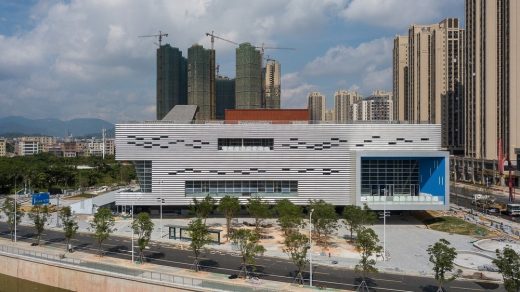
photograph : Zhang Chao
Pingshan Performing Arts Center Building
Comments / photos for the Pailao River landscape design, Bao’an district design by VenhoevenCS architecture+urbanism Architects page welcome

