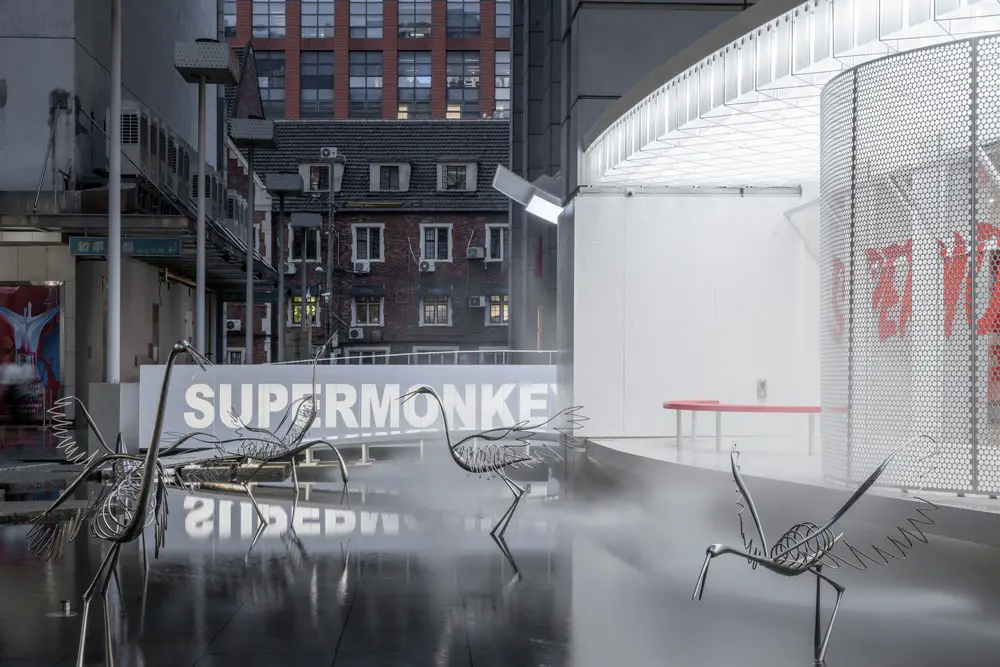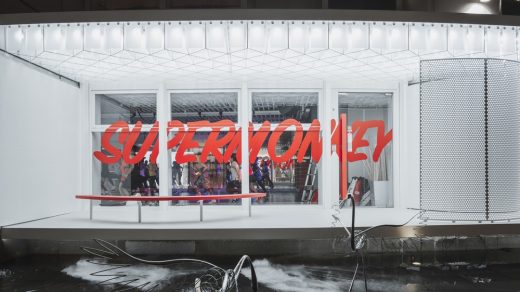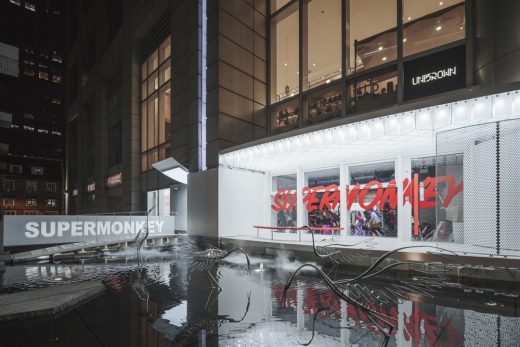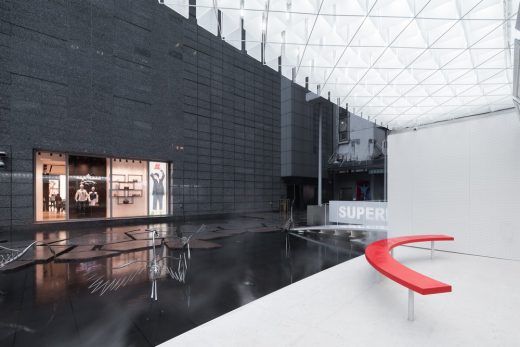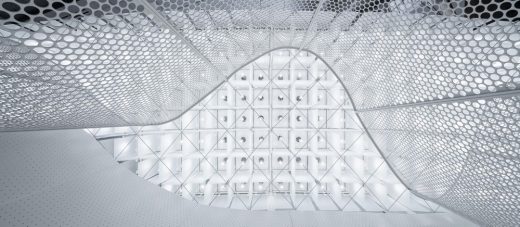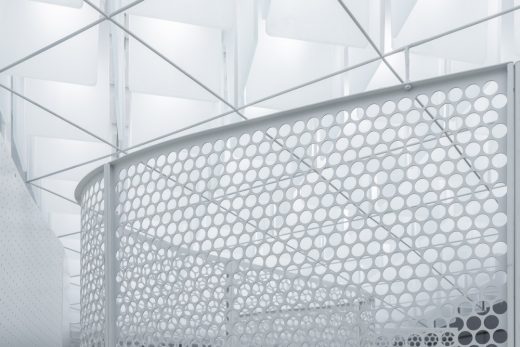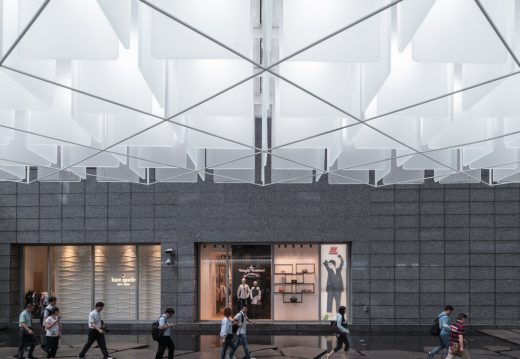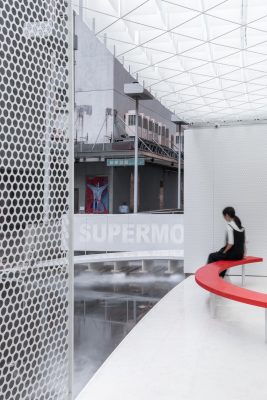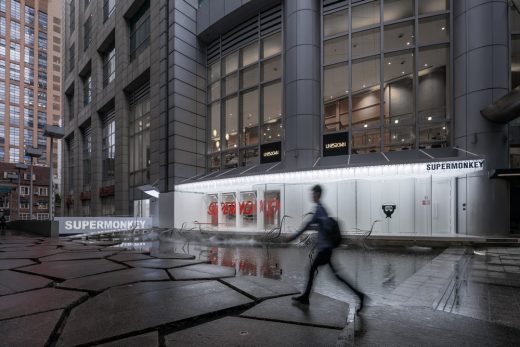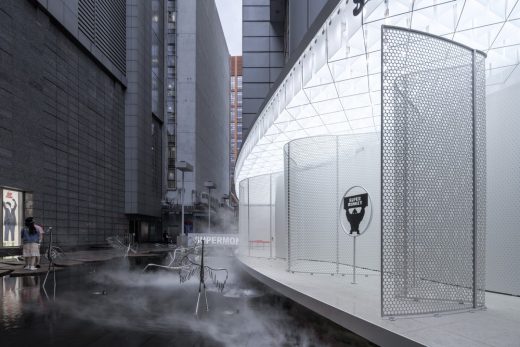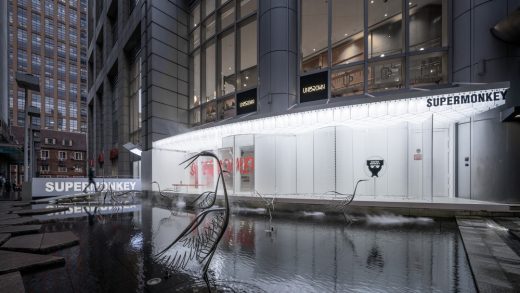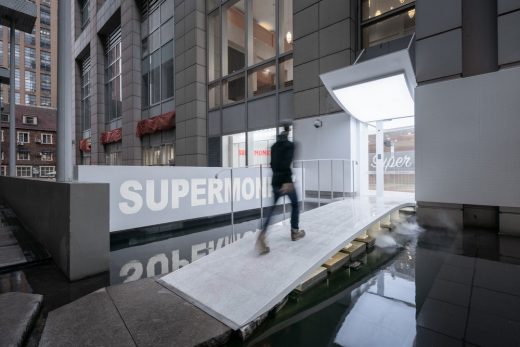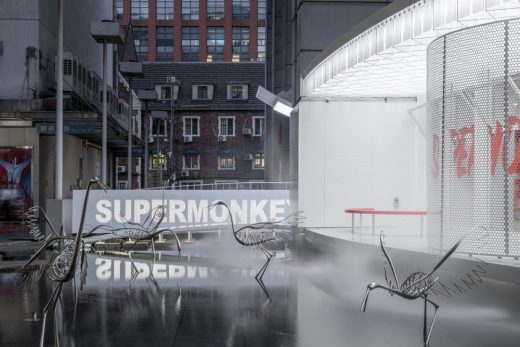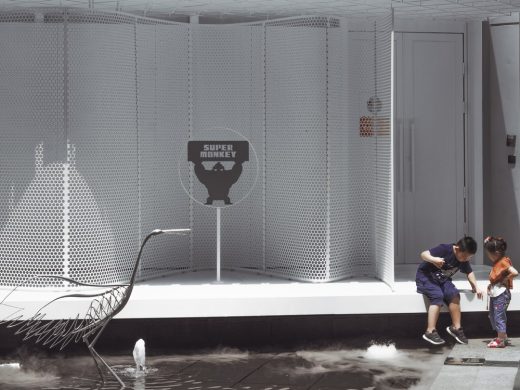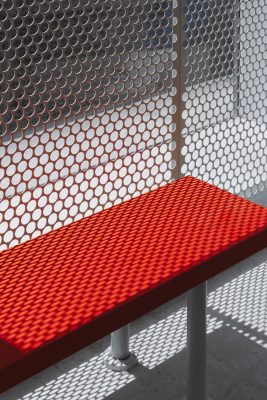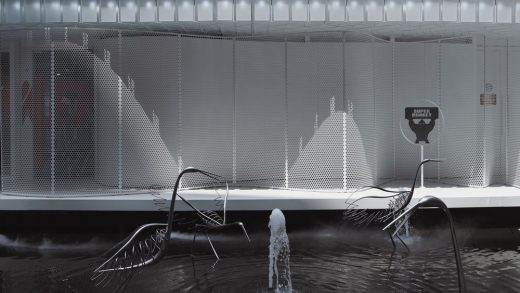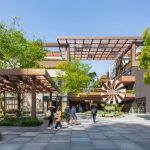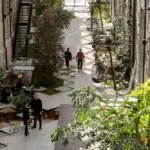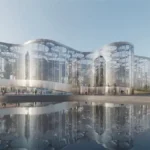Supermonkey Shanghai Raffles City Office Building, Huangpu District Public Realm, Architecture Images
Supermonkey Shanghai Raffles City Office Building
Xizang Middle Road Urban Realm Development in China design by Mur Mur Lab Architects
13 Aug 2018
Supermonkey Shanghai Raffles City Office Building, Huangpu
Design: Mur Mur Lab
Location: Raffles City Office Building, No.268 Xizang Middle Road, Huangpu District, Shanghai, China
A Monkey behind the veil
Mur Mur Lab x Supermonkey
Encounter
How to create something different in the normal? How to break the formula to invent the future? How to use design and innovation to trigger the sparks of interests? These propositions are what Mur Mur Lab and Supermonkey pursue for. Upon this foundation, we share a belief that we should never replicate our past. We should live at this moment.
Photos: CreatAR Images
Before Supermonkey came to Mur Mur Lab to seek for the design, it has already been famous in the Chinese fitness industry. It is adored by many young people by its new idea of fitness.
It could be another product of standardization. Yet, Mur Mur Lab always wants to try out something special. Like Marvel’s films, we prepare a surprise filled with elation and amazement for SuperMonkey.
Opportunity
“Future Store” is a very important subject to experiment with of Mur Mur Lab’s current practice. Through the exploration of “Future store’, we want to answer a fundamental question: can commercial projects be experimental? Is something commercial compatible with something artful?
After a series of standard retail stores, a new chance came up. This new store locates at the Raffles, near the People’s Square in Shanghai. It was a logistics area of a bank.
Innovation
The renovation dusted off the trace of an old gloomy space. It will bring excitement into the environment through light.
Is light tangible? It is a fitness center enveloped by the white veil. The translucent metal curtain becomes the carrier of light and luminance. It forms a thick layer of light at the section.
Steam is the first layer for entering the store. It conceals some details but allows light to traverse through the space and to illuminate. The person enters the Supermonkey store through a series of stepping stone and then the surreal, oriental, expressionist arch bridge. The ultimate highlight presented to both the city and the interior, is the fantastical lighted hallway, forged with over 400 light bulbs and over 800 pieces of hanging frosted glass. This moment, spent in this whimsical, surrealist aisle, resting in one another’s eyes, is the entire reality.
This is a white Supermonkey, different from the common palette of black and yellow.
This is a future store, different from the others and shining like the universe.
Experience
When you’re on the bridge looking at the world,
The world is looking at you.
The moon is in your dream,
You’re in someone else’s.
The white curtain establishes a break between the interior and the exterior. The passengers are gently kept off in the exterior, but they can see people’s movements and sweats through the veil. They can join in by passing through the red-and-white color-palette of world of difference.
The filtered light is the most beautiful one. The architecture with emotions is the most touching one. As you can imagine, when the midday light illuminates a girl resting on the red bench, normal days are not normal anymore. The spirit of architecture exists in the daily life.
Supermonkey Shanghai Raffles City Office – Building Information
Project Title: A Monkey behind the veil
Office: Mur Mur Lab
Client: Supermonkey
Leading architects: Zhi Li, Murong Xia
Gross Floor area: 300
Site area: 220 mz
Project Location: Room 101B, Raffles City Office Building, No.268 Xizang Middle Road, Huangpu District, Shanghai
Status: built
Project start date: 01-09-2017
Cost: 1,500,000
Collaborators: Yahui Zheng, Zhide Zhang
Photographers: CreatAR Images
Office website: www.murmurlab.cn
Ins: murmur.lab
Supermonkey Shanghai Raffles City Office Building images / information received 130818
Location: Raffles City Office Building, No.268 Xizang Middle Road, Huangpu District, Shanghai, China
Shanghai Architecture
Shanghai Architecture Designs – chronological list
Shanghai Architectural Tours by e-architect
Design: Golucci Interior Architects
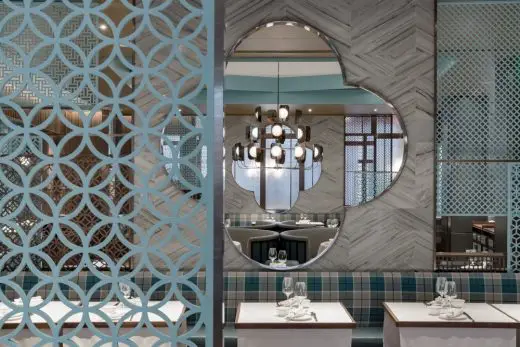
image courtesy of architects
Huayue Court
Palace Cinema, CapitaLand Raffles City, Changning District
Architects: 4N design architects
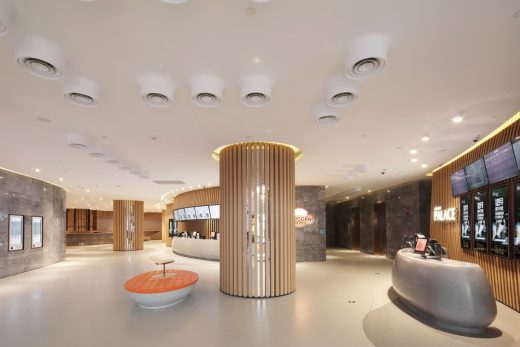
image courtesy of architects
Palace Cinema in Raffles City
Architects: Woods Bagot
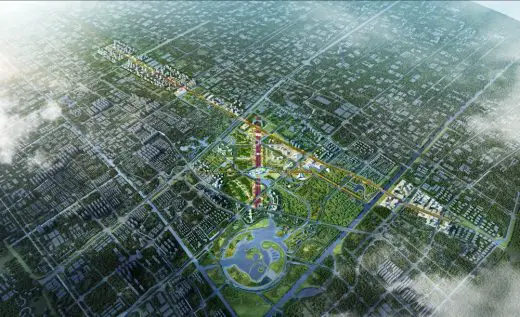
picture © Woods Bagot
Fengpu Avenue Master Plan
Jian Li Ju Theatre, B1 No. 301 East Hongsong Road, Minhang District
Architects: More Design Office (MDO)
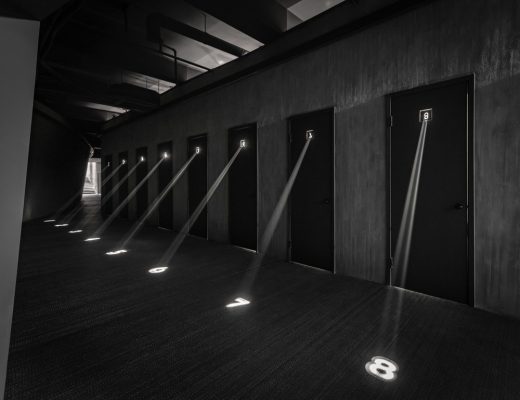
photograph : Dirk Weiblen
Jian Li Ju Theatre Building
Comments / photos for the Supermonkey Shanghai Raffles City Office Building – Chinese Public Realm Redevelopment page welcome

