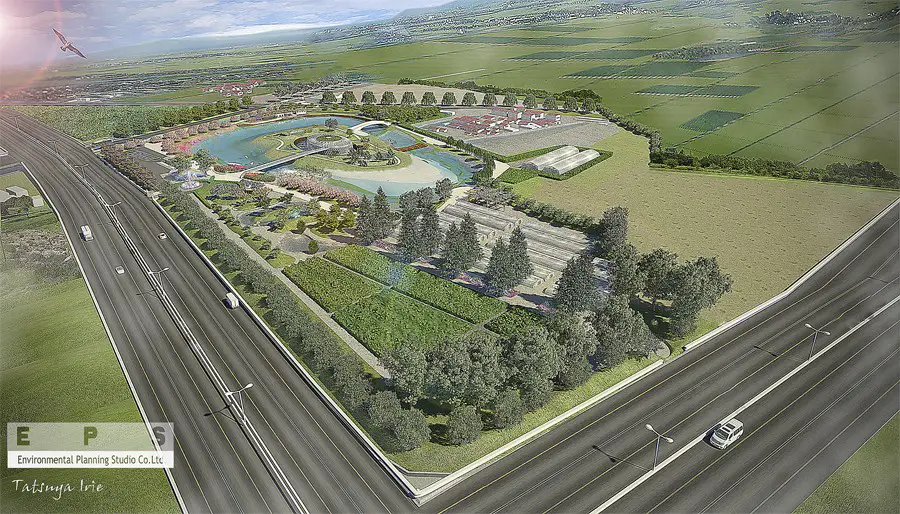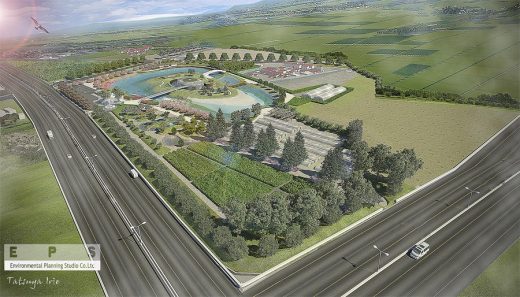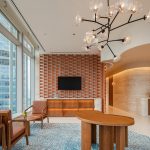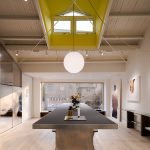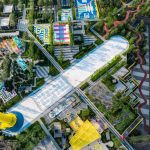Shanghai Orchard Building, Fruit Farm China, Architect, Design, News
Shanghai Orchard, China : Pudong Building
Chinese Organic Fruit Farm Project – design by Environmental Planning Studio
15 Nov 2012
Shanghai Orchard in Pudong
Design: Environmental Planning Studio
Shanghai Organic Fruit Farm / Visitor Center Project
The architects designed a visitor center and the landscape of this orchard as a destination to promote the quality and safety of our client’s agricultural products directly from producer to consumer.
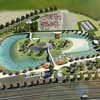
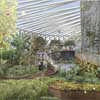
pictures : Irie CG Design Studio
4 keywords to promise the best quality of their production has been proposed us to figure out the concept of the visitor center which are,
“Guarantee you the most nutritious products”
“Surprise you with the highest quality”
“Nurture your health with the most confidence”
“Satisfy you with the best taste and best price”.
We composed this facility with an indoor orchard ‘Edible Garden’ which products are all edible and a food court ‘Farmer’s Garden’ with souvenir shop on the ground floor. Upper floors are consist of a main exhibition hall to introduce advanced technology of agriculture and visualize its environment in the world, cooking classes for kids to teach importance of food materials, a specialized library and a lecture hall for people especially who are interested in agricultural business.
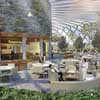
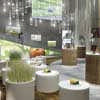
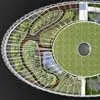
pictures : Irie CG Design Studio
Shanghai Orchard Pudong Building Informatin
Architect: Ken Hashimoto/EPS ; Yoshiyuki Ishii/e-style architects office
Interior designer: Miki Takayama/EPS
Graphic designer: Kiichiro Hamaoka/Lots Partners
Renderer: Tatsuya Irie/Irie CG Design Studio
Data
Location: Pudong, Shanghai, PRC
Client: Shanghai Nongfu Orchard
Type of planning:
Master Plan of Land use and Structures
Submittal Drawings for Municipal Government
Schematic Landscape Design
Schematic Building Design
Project: Nov 2011
Design completion: Jun 2012
Site area: 137,275m2
Composition of buildings:
Visitor Center: 30,000m2
Member’s Restaurant: 500m2
Greengrocery: 500m2
Warehouse: 1,000m2
Text prepared by Miki Takayama/EPS
Shanghai Organic Fruit Farm Project images / information from Environmental Planning Studio Architects
Environmental Planning Studio Co., Ltd. are based in Fukasawa Setagaya-ku Tokyo
Location: Pudong, Shanghai, People’s Republic of China, eastern Asia
Shanghai Architecture
Contemporary Architecture in Shanghai
Shanghai Architecture Designs – chronological list
Shanghai Architecture Walking Tours – Guides
Bailianjing Expo Park
Design: Taranta Creations
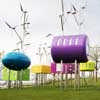
photo : Zhang Jun Photography
Bailianjing Expo Park
Hongqiao Soho Shanghai
Design: Zaha Hadid Architects
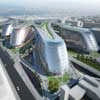
picture from architects
Hongqiao Soho
Shanghai Building – Selection
Shanghai World Financial Center
Design: Kohn Pederson Fox Associates – KPF
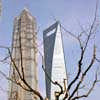
photo © Dennis Remmelzwaal
Shanghai World Financial Center building
Shanghai Oriental Sports Center
Design: gmp von Gerkan, Marg and Partners
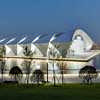
photograph from architect
Shanghai Oriental Sports Center
Comments / photos for the Shanghai Orchard – Chinese Organic Fruit Farm Project page welcome

