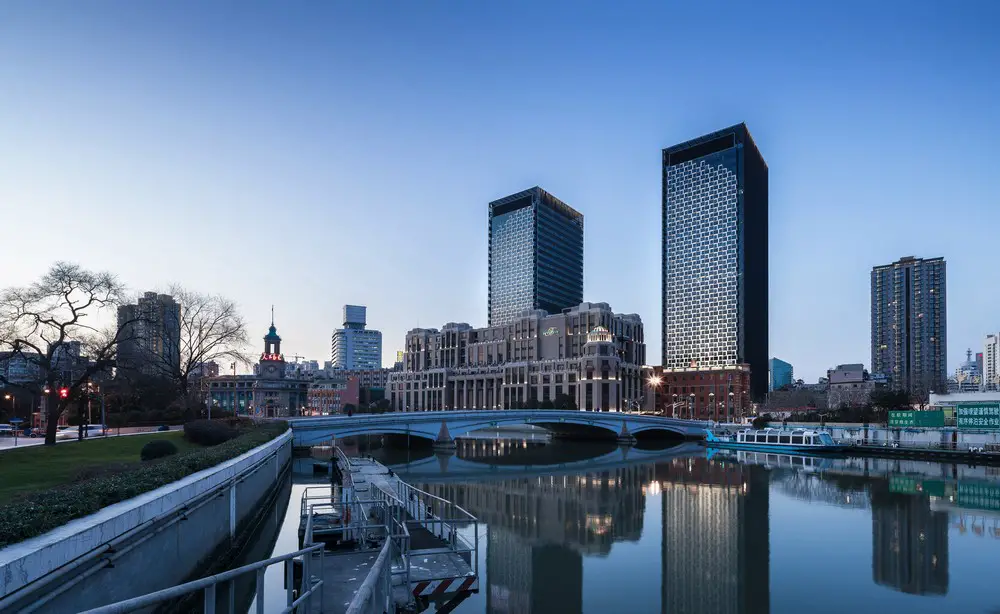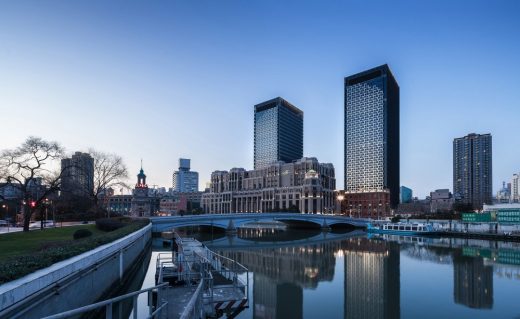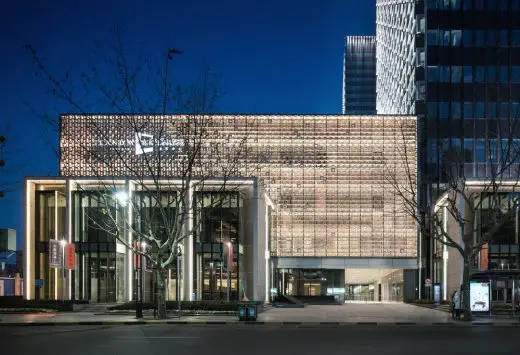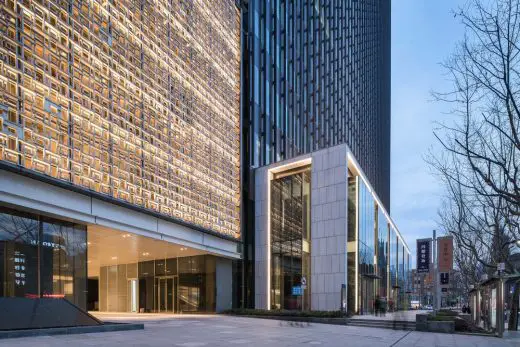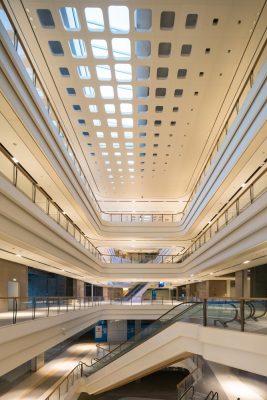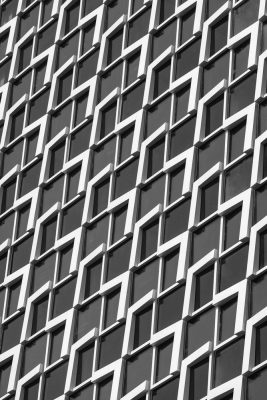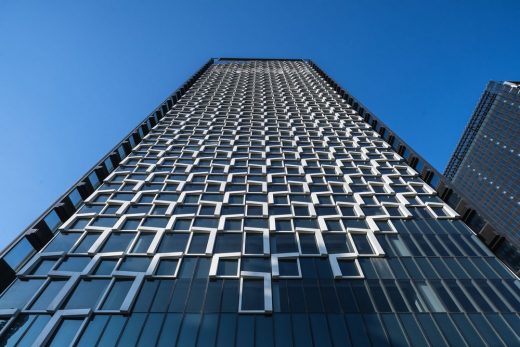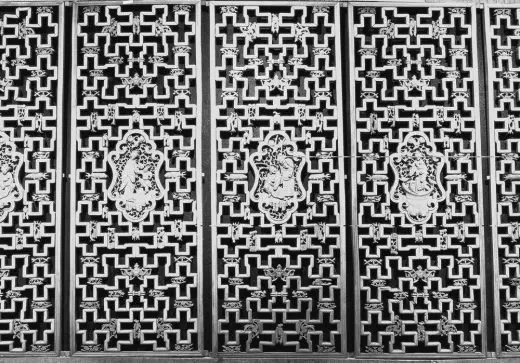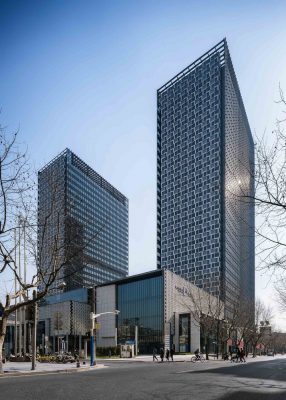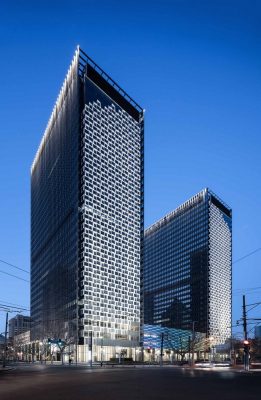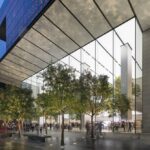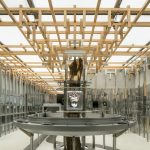Landmark Center Shanghai Office Building Project, Chinese Architecture Development Images
Shanghai Landmark Center
New Office Building Development China design by Aedas Architects
11 Apr 2017
Shanghai Landmark Center News
Architect: Aedas
Location: Shanghai Village, Shanghai, China
Shanghai Landmark Center Design
A motif to connect old and new
Located on the north bank of Suzhou Creek and within the business area across Sichuan North Road and Zhapu Road in Shanghai, Aedas-design Shanghai Landmark Center enjoys a prime location with excellent views towards the Northern Bund and Huangpu River.
The site is surrounded by low-rise residential blocks and a number of historic buildings such as the Shanghai Post and Telecommunication Bureau, Shanghai General Hospital, New Asia Hotel, Ruikang Mansion and Outer Baidu Bridge, forming a unique urban fabric. The new complex creates a synergy for the commercial hub and the neighbourhood and connects the old and new of Shanghai city.
In response to the vibrant neighbourhood and low-rise domestic buildings on the east and north, this commercial development retreats from south to north with two towers sit in the south of the site with the retail components in the north, embracing an open central plaza for food and beverage and various outdoor activities. The buildings are placed along the site edges to reserve open spaces at the four corners, acting as transitional nodes to the surrounding high-density context.
The massing and orientation of the complex highlight the architectural layers whilst facilitating daylight penetration and ventilation to the adjoining domestic blocks. The central plaza connects the exterior with the retail components above and below the ground, also extends the circulation from the adjacent communities to the complex.
Inspired by the traditional Chinese windows from the nearby old buildings, the façade design interprets the oriental element in a contemporary language and creates an impressive motif, setting the tone and identity of the development. This modern interpretation on the tower façade allows less reflectance compared to typical glass towers, and relieves its neighbouring buildings from light pollution and disturbance.
The signature oriental motif extends to the retail blocks, not only serving as an ornamental screen on the façade but also adding interesting, animated light patterns on the inner layer.
The retail traffic links up the retail block, connecting all entrances and atria. The skylight above the central atrium facilitates daylight penetration and the green roof offers a welcoming public space.
The needs to reflect the integrity and energy of the historic city in a new development, and ensure maximum flexibility for present and future uses, pose the biggest challenge for this project. The clean-lined, rectangular form goes well with the urban fabric for the historical buildings as well as current and future developments around the site, whilst the twin tower symbolically signifies the gateway to the Hongkou district.
The contemporary architecture with a sense of humble, oriental touch and overtone serves as a large visual that accentuates the city’s unique history and identity, creating a landmark enjoying the signature Shanghai skyline along the Suzhou Creek.
Shanghai Landmark Center – Building Information
Project: Shanghai Landmark Center
Location: Shanghai, China
Architect: Aedas
Client: HKC (Holdings) Ltd
Gross floor area: 161,000 square metres
Completion year: 2016
Director: Cary Lau
Shanghai Landmark Center images / information from Aedas
Location: Shanghai, China
New Buildings in Shanghai
Contemporary Shanghai Architecture
Shanghai Architecture Designs – chronological list
Shanghai Architecture Walking Tours by e-architect
Another Shanghai building by Aedas on e-architect:
Gallery at Hongqiao World Centre in Shanghai, China
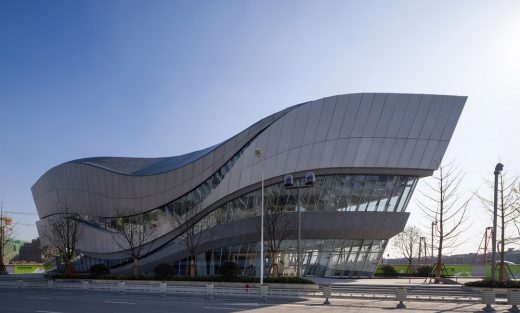
image from architects
Gallery at Hongqiao World Centre in Shanghai
Shanghai Building – Selection
Shanghai Landmark Center Architects : Aedas
Hongqiao Vantone SunnyWorld Centre Shanghai
Comments / photos for the Shanghai Landmark Center page welcome
Website: Aedas

