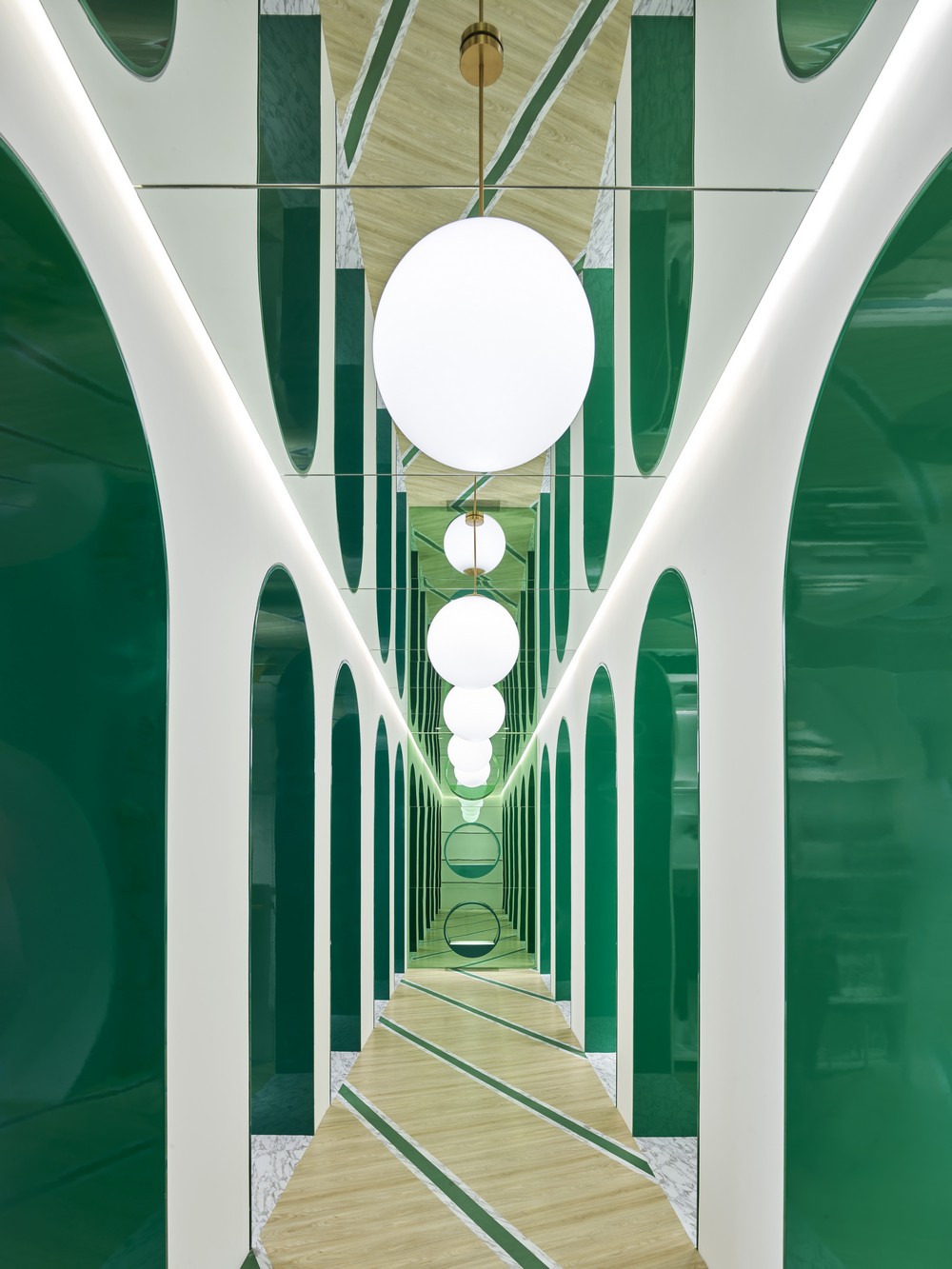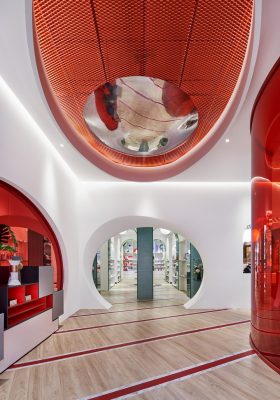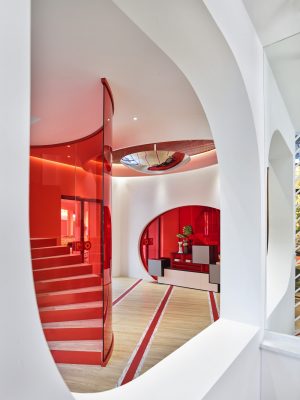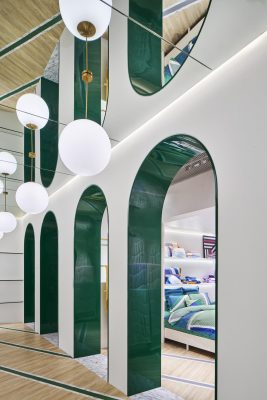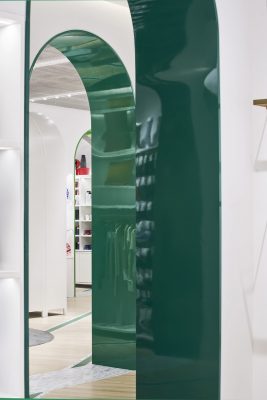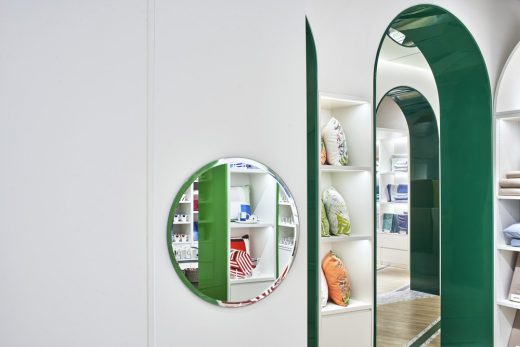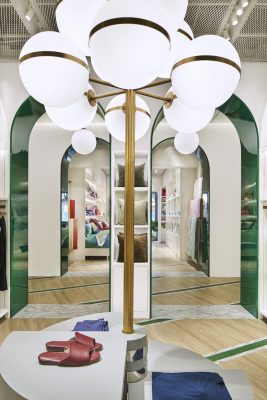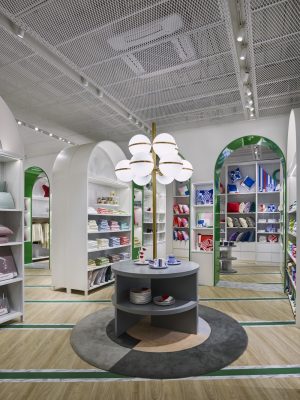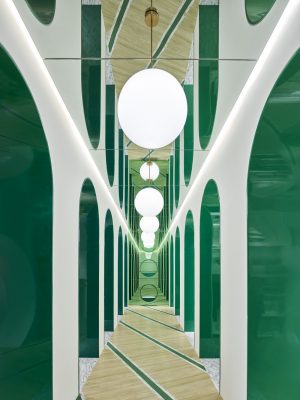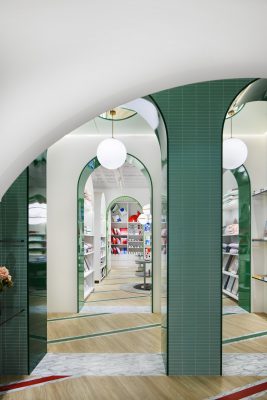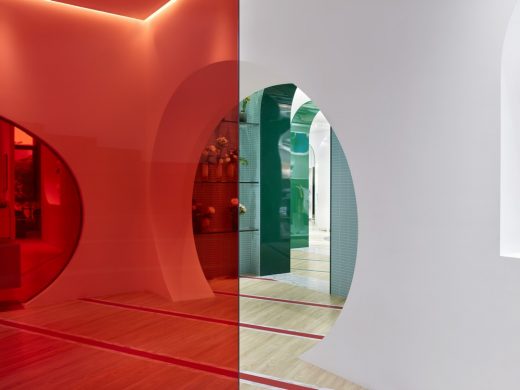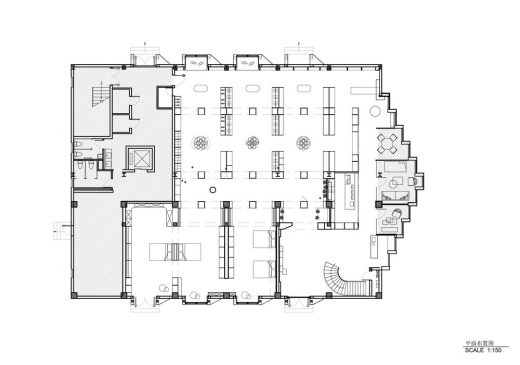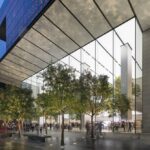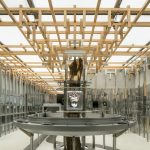Pierre Cardin Home Showroom Shanghai, Retail Interior, Chinese Store Images
Pierre Cardin Home Showroom Shanghai
Modern Interior Shop Design in China – design by Studio MVW
9 August 2019
Pierre Cardin Home Showroom in Shanghai, China
Interior & Installation Design: Virginie Moriette and Ming Xu of Studio MVW
Location: Shanghai, People’s Republic of China
Space Age Chic
Modern geometry: Legendary Italian-born French fashion designer Pierre Cardin’s first Home Showroom opens in Shanghai
Sculptural space age styling and a bold colour palette defines the first Pierre Cardin Home Showroom in Shanghai, eastern China. Designed by Virginie Moriette and Ming Xu of Studio MVW, the avant garde retail space was inspired by Pierre Cardin’s chic futuristic vision.
A fashion icon since the Fifties, Pierre Cardin is known for his revolutionary designs and experimental outlook. Inspired by geometric shapes and motifs, his work embraces imagination and innovation, blending circular movement and structured lines. Obsessed with shape and form, one of Cardin’s most well-known designs was his sci-fi style ‘bubble dress’ (1954) – which combined earthly elegance with out-of-this world colourways.
The bubble theme continued when, in 1989, Cardin became the second owner of the iconic Palais Bulles (the Bubble House), perched on a rocky cliff above the Mediterranean Sea in the South of France. When the original owner passed away, Cardin swooped in and completed work on the monumental house which was designed by Hungarian architect Antti Lovag to mimic early cave dwellings. Cardin translated his passion for geometric shapes, symmetrical cuts and curves into the interiors, and the Bubble House – with its series of pod like domed structures – was to become a place that inspired him constantly.
Studio MVW took inspiration from the Bubble House and from Cardin’s passion for sci-fi when developing the Shanghai Home Showroom. The result is a dynamic 500-square-metre interior which offers visitors a dynamic retail experience and an insight into Pierre Cardin’s creative world.
Bold colours and rounded forms define the retail journey which begins with a curved red Bubble House-style entranceway, leading to a dramatic white-walled interior defined by bold accents of green and red. Globe lighting throughout – both ceiling-hung and incorporated into custom-designed merchandise stands – echoes Pierre Cardin’s fascination with bubbles.
In an elegant nod to the iconic archways of Parisian shopping arcades, the showroom’s central corridor is composed of a series of white archways inset with reflective green lacquer panels. The shade of green used by Studio MVW was inspired by Pierre Cardin’s first showroom interior, which still exists today in Paris’ Faubourg Saint Honore. The succession of arches inset with mirrors serves to create different perspectives depending on where you look. This further engages guests to discover the space.
Flooring throughout is a typical French wooden floor inset with diagonal green and red lines, adding more dynamism and energy to the interior. Mirrors reflect the diagonal forms, giving further depth. Leading off the corridor are three bedrooms filled with Pierre Cardin homeware, plus three more merchandise rooms featuring clothes, socks and dining ware. To the rear is an elegant, well-proportioned marble and brass inlay Parisian-style bar area plus three meeting rooms.
Studio MVW’s custom-designed display furniture has been used throughout – inspired by a series of 1970s Pierre Cardin sculptures that blended the decorating function with an artistic personality. Said Cardin: “My furniture is sculpture. I like to work as a sculptor; it’s my life, my passion, my happiness and my joy. The reason of my work.” Studio MVW also incorporated grid motifs and geometry detailing into the display cabinets and the loose furniture to further emphasise Cardin’s space age style.
In all, the interior pace expresses beauty, flexibility, harmony and balance, allowing the imagination free reign. The composition of forms and colours creates a spontaneous joyful design, and an experience full of surprises due to the different perspectives experienced throughout.
Pierre Cardin Home Showroom in Shanghai images / information received 090819
Location: Shanghai, China
New Buildings in Shanghai
Contemporary Shanghai Architecture
Shanghai Architecture Designs – chronological list
Shanghai Architecture Walking Tours by e-architect
Yiwu Grand Theater
Architect: MAD Architects
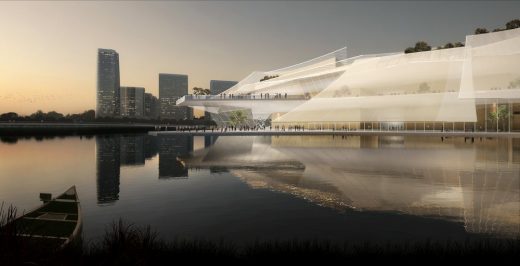
image courtesy of architects
Yiwu Grand Theater Building im Zhejiang Province
Yiwu Cultural Square – Stage for Citizens
Architect: The Architectural Design & Research Institute Of ZheJiang University Co,Ltd
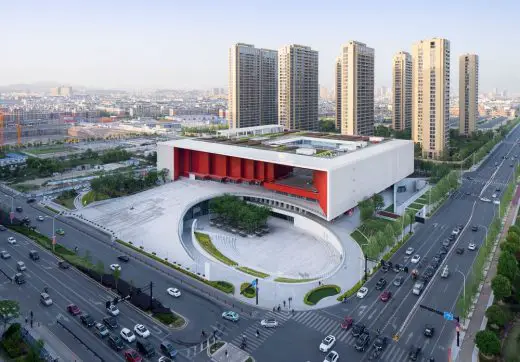
photograph : Qiang Zhao
Yiwu Cultural Square Building
Shanghai Grand Opera House
Architects: Snøhetta
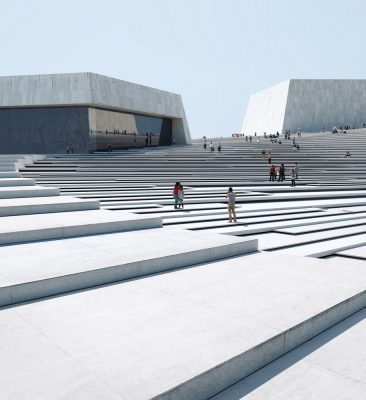
images © Mir and Snøhetta
Shanghai Grand Opera House Building
Comments / photos for the Pierre Cardin Home Showroom in Shanghai – New Chinese Retail Interior page welcome
Shanghai, China

