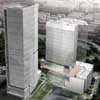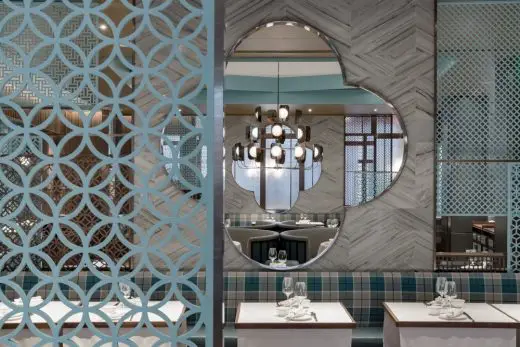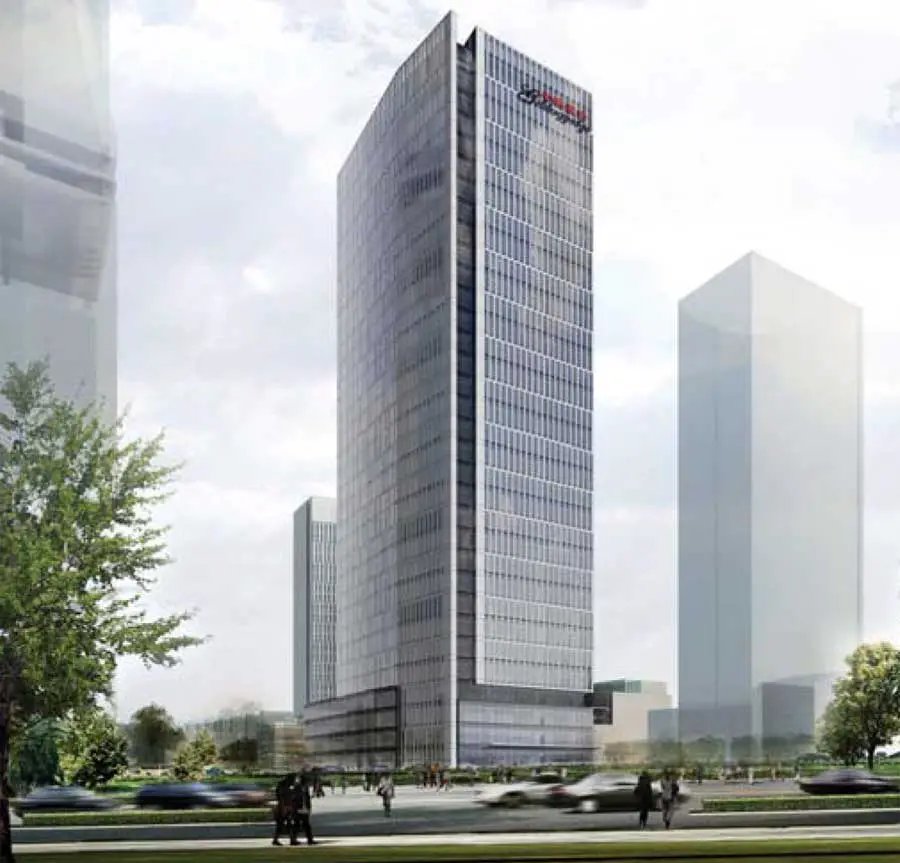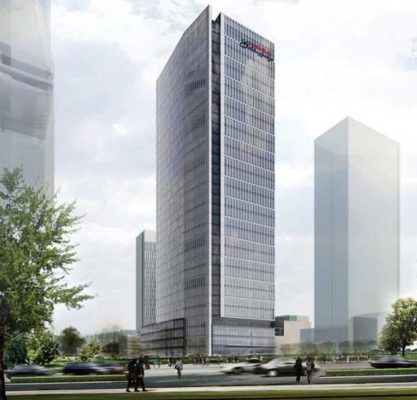Jinqiao Biyun Hotel and Office Complex, Shanghai Building, Project Design Images
Jinqiao Biyun Development in Shanghai, China
Jinqiao Biyun Hotel and Office Complex Shanghai – design by SHCA
19 Apr 2010
Jinqiao Biyun Hotel and Office Complex
Shanghai, China
SHCA is designing a mixed-use complex in the Jinqiao Export Processing Zone in Shanghai, China.
The site is an L-shaped assembly of three parcels totaling 2.74 hectares and the program consists of a 45,000 m2, 320 key, five star hotel and a 64,000 m2 International Grade-A office building.

Jinqiao Biyun Hotel and Office Buildings Shanghai
At the heart of the development is the central courtyard which is surrounded on three sides by the office tower and two hotel volumes, one containing guest rooms and restaurants, and another housing the conference center and health club. Building entries and associated amenity spaces face the courtyard and will keep this space vibrant throughout the day and evening. At the south side of the development, the ground plane slopes up and transforms to become a raised garden platform surrounding the courtyard and linking all of the major public spaces of the project.
The office tower is located on the main street, Xin Jinqiao Lu, in order to achieve the maximum allowable height limitation for the site. The height and striking geometry of the tower create a strong signature presence for the development. In addition, the arrangement of the towers provides optimal opportunities for rooftop signage for the prime office tenant and hotel operator.
All of the buildings are developed with very efficient floor plates and configurations allowing for maximum flexibility and ease of construction. Vehicular and pedestrian circulation for the buildings’ occupants and visitors are clearly separated from the building servicing.
Jinqiao Biyun Hotel and Office Complex Shanghai images / information received Apr 2010
Location: Shanghai, China
Shanghai Architecture
Shanghai Architecture Designs – chronological list
Shanghai Building – Selection
Huayue Court
Design: Golucci Interior Architects

image courtesy of architects
Huayue Court Restaurant
Shanghai Disney Resort’s Tomorrowland
Design: Grimshaw, Architects

photograph : Stefen Chow
Shanghai Disney Resort’s Tomorrowland in Shanghai
More major building designs in this key Chinese city:
Shanghai Tower : World’s First Double-Skin, Super-Tall Building
Shanghai Tower
Danish Pavilion, Expo 2010
BIG
Shanghai Expo 2010 Pavilion
Barbie Shanghai
Slade Architecture
Barbie Shanghai
Swanke Hayden Connell Architects
Comments / photos for the Jinqiao Biyun Hotel and Office Complex Shanghai Architecture page welcome




