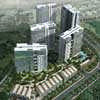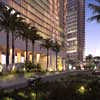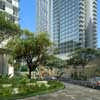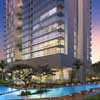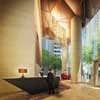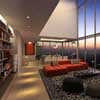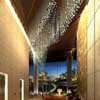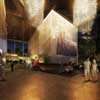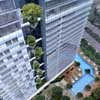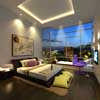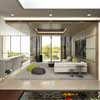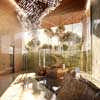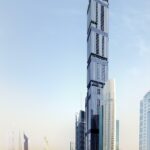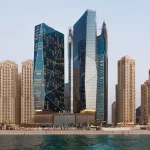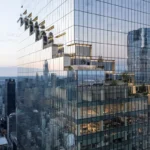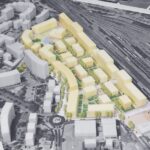Rihan Heights, Capitala Abu Dhabi, Arzanah Masterplan, UAE Building, Real Estate
Rihan Heights Abu Dhabi
Arzanah Masterplan Development Proposals in UAE design by Sparch architects
19 Apr 2010
Rihan Heights
SPARCH DESIGNS LUXURY RESIDENTIAL DEVELOPMENT IN FIRST PHASE OF ARZANAH MASTERPLAN
Rihan Heights in Abu Dhabi a luxurious oasis of high-end living
(Abu Dhabi, UAE, 19 April 2010): International architect Sparch is showcasing its first GCC project Rihan Heights, a 250,000 sqm luxury residential development, at the four-day Cityscape Abu Dhabi convention which began yesterday.
The design and development of Rihan Heights for Capitala, a joint venture between Mubadala and CapitaLand, is the first phase of the flagship Arzanah masterplan developed by Sparch in 2007. Located at the gateway point to Abu Dhabi island and the Grand Mosque District, Arzanah is a 1.4 million sqm mixed-use development encompassing residential, commercial, sports and leisure components.
Now under construction, Rihan Heights is scheduled to be completed in the first quarter of 2011. Show rooms were launched yesterday at Cityscape Abu Dhabi and to date, 80 per cent of the development has already been sold.
Rihan Heights comprises five residential towers with 854 units and 14 stand-alone villas. It offers the well-heeled resident various modes of luxurious living from single bedroom apartments to penthouse units to town house villas.
“The 20th storey of the tallest tower, which when complete will consist of 32 storeys, is expected to be ready by the end of this month and the facades for all five towers to be in place by late Q4 this year,” says Carlos Obeid, chairman of Capitala.
Sparch conceptualised an oasis of affluent high-rise living at Rihan Heights through the thoughtful planning and selection of building materials corresponding to the unique location of the island, its climate and residential use.
In a city where the average daily temperatures can soar to 40 degrees Celsius, Sparch seeks to reduce solar gain by wrapping the residential towers with horizontal fixed brise soleils, which shade and add character and definition to the facades. Alternating sky garden pods across the two wings of each tower provide a touch of verdure in this arid environment and add vibrancy to the facades.
Balmy palms, horticultural shrubs and tropical plants proliferate in the spacious development which also contains a clubhouse and a serpentine swimming pool. All in all, Rihan Heights offers the prospective resident the pleasure of living in a thoughtfully-planned and environmentally-friendly milieu.
“We are delighted to be the architect of the first phase of the Arzanah development and to put in practice many of the ideas we conceived during the development of the concept masterplan.
“The realisation of Rihan Heights will add to the vibrancy and hubbub of Abu Dhabi, a new concept in resort style living which will hopefully set a new benchmark for residential developments in the UAE,” says Stephen Pimbley, Sparch’s principal and director.
Rihan Heights Abu Dhabi images / information from Sparch
Location: Abu Dhabi, UAE
New United Arab Emirates Architecture
Contemporary UAE Architectural Projects
Abu Dhabi Building – Performing Arts Centre
Abu Dhabi Investment Council Headquarters
Michael Schumacher Tower Abu Dhabi
Buildings in Abu Dhabi
Al Wathba Birdwalk in Abu Dhabi
Architects: AIDIASTUDIO
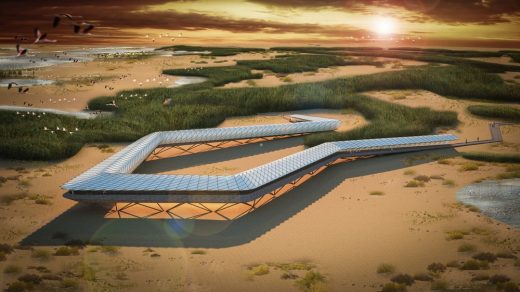
image courtesy of architects
Al Wathba Birdwalk in Abu Dhabi
Abrahamic Family House Abu Dhabi, Saadiyat Island
Design: Sir David Adjaye Architect
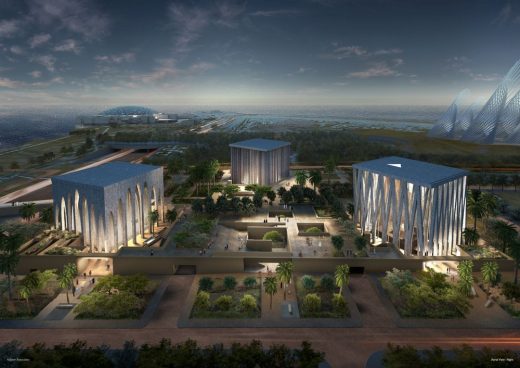
image courtesy of architects
Abrahamic Family House in Abu Dhabi
Oculus in The Rub’ al Khali
Design: AIDIA STUDIO
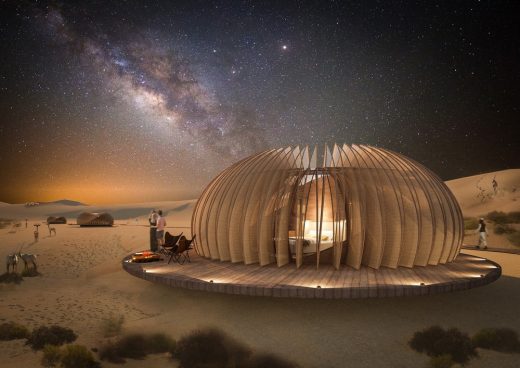
image courtesy of architects
Oculus in The Rub’ al Khali
Al Raha Beach Abu Dhabi
Comments / photos for the Rihan Heights Abu Dhabi Building – Arzanah Masterplan page welcome

