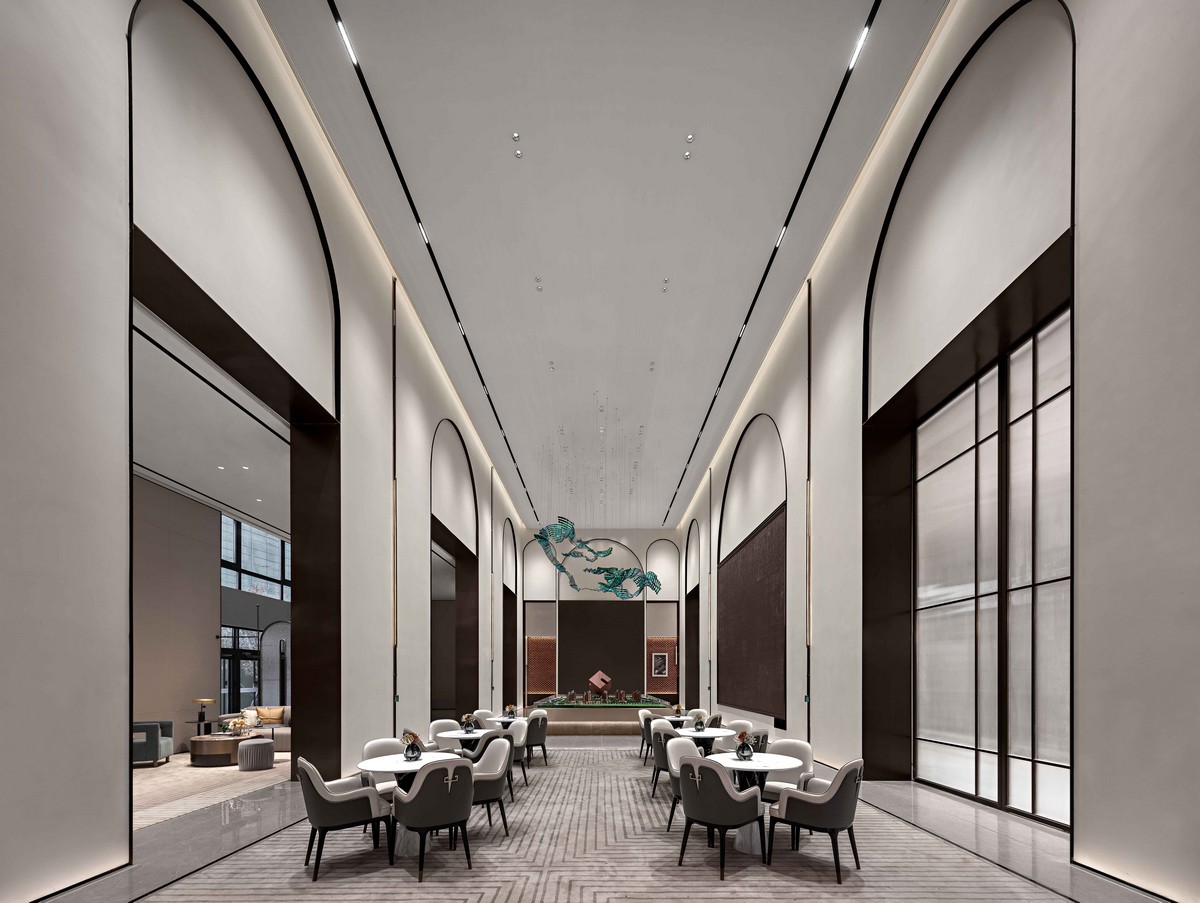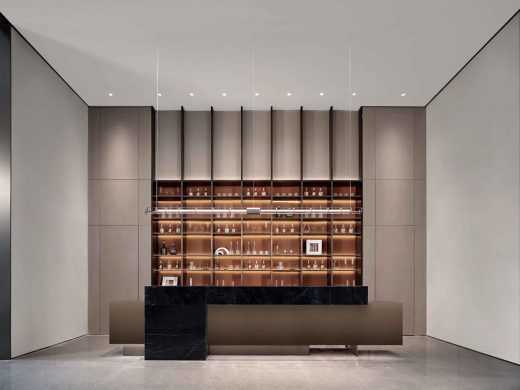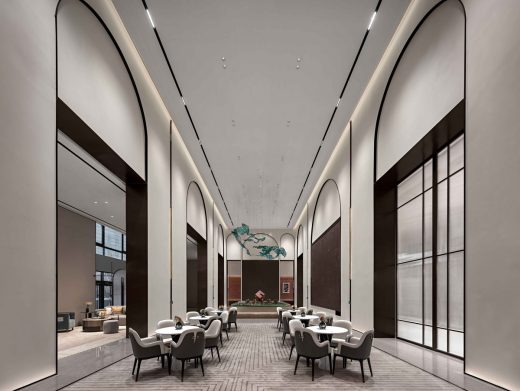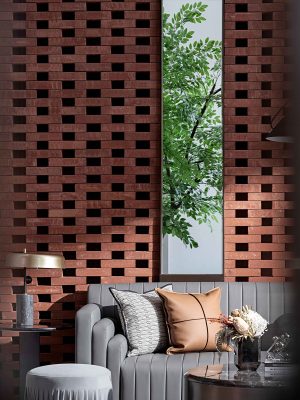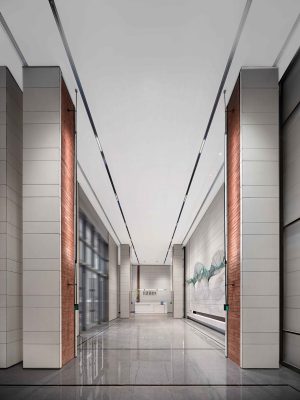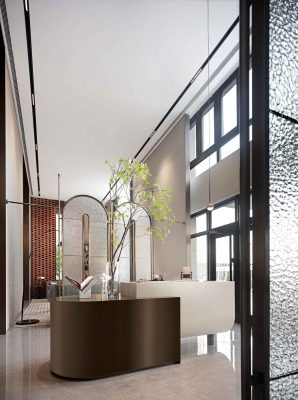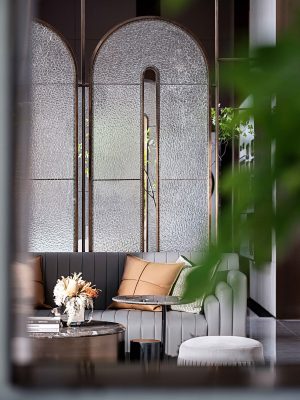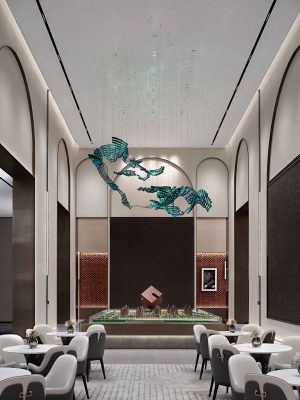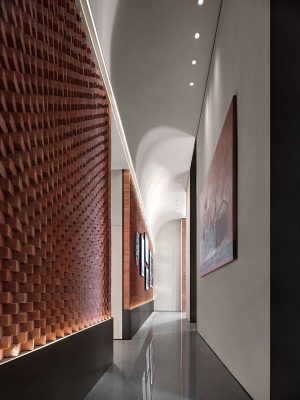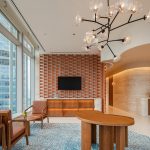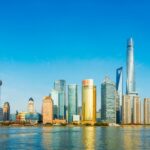Harbin Poly Moon Time Interior, Heilongjiang Building Design, New Chinese Architecture Photos
Harbin Poly Moon Time
20 Oct 2021
Design: UMA Interior Design
Location: Harbin, Heilongjiang District, People’s Republic of China
Photos by Yanming Chen
Harbin Poly Moon Time Building
The Poly Moon Time project is located in Harbin. Harbin, known as the Moscow of the East, has a special historical process and geographical location, which has created Harbin’s diverse culture and exotic atmosphere. Taking the responsibility of inheriting architectural culture, the designer extracted elements from Harbin’s traditional architecture and constructed a space with memories of the past and modern luxury.
Red bricks are a common texture of the exterior walls of old buildings in Harbin. The designer incorporated the red brick walls as the exterior facades into the interior to evoke memories of the past. The art corridor is hung with photos of the workers in the steelmaking plant, connecting the space with the history of the city and carrying the memory of urban development.
The designers hope that the space can be more connected with the historical field, examining the history of the industrialization process of the city, and creating a video corridor with black and white photos. The brick walls, like cracks in time, tell the common story of the city’s builders — stories of youth and dreams.
Harbin Poly Moon Time, People’s Republic of China – Building Information
Project Location: Harbin, Heilongjiang District, China
Design Director: Tuanhui Xiong
Interior Design: UMA Interior Design
Interior Design Team: Donghui Miao, Zhiping Zeng, Wei Su
Decoration Design: UMA Interior Design
Decoration Design Team: Dandan Chen, Ruibin Xiong, Wenshuai Ma
Design Area: 800 sqm
Completion Time: 2020.12
Photography Team: Yanming Chen
Heilongjiang District Interior Design in China images / information received 191021 from UMA Interior Design
Location: Heilongjiang District, Harbin, People’s Republic of China, eastern Asia
New Buildings in Shanghai
Contemporary Shanghai Architecture
Shanghai Architecture Designs – chronological list
Shanghai Architecture Tours by e-architect – tailored city walks for groups only
Kailong Jiajie Plaza Transformation, Hongkou District
Architects: AIM Architecture
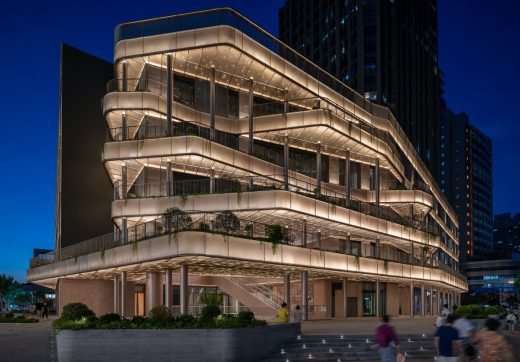
photo : Dirk Weiblen
Kailong Jiajie Plaza Transformation
Harmay Fang
Architects: AIM Architecture
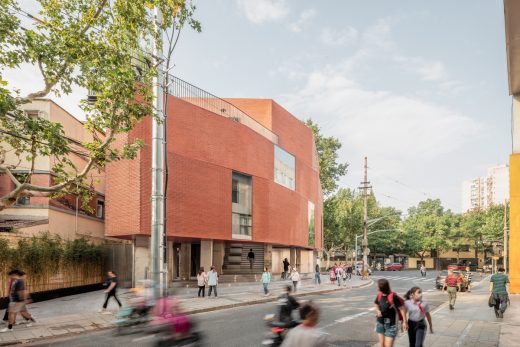
photograph : Dirk Weiblen
Harmay Fang Store in Shanghai
BAN Villa, Jijiadun, near Shanghai, Jiangsu province
Architects: B.L.U.E. Architecture Studio
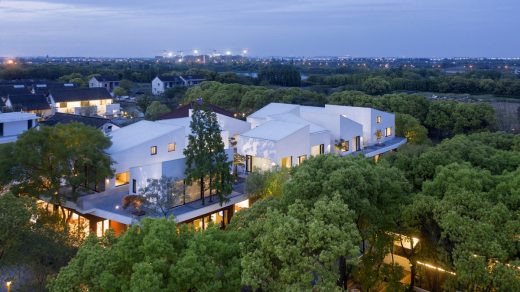
photo courtesy of architects office
BAN Villa in Jiangsu
Qiantan Center – Emporis Skyscraper Award
Design: Kohn Pedersen Fox Associates; Tongji Architectural Design (Group) Co., Ltd.
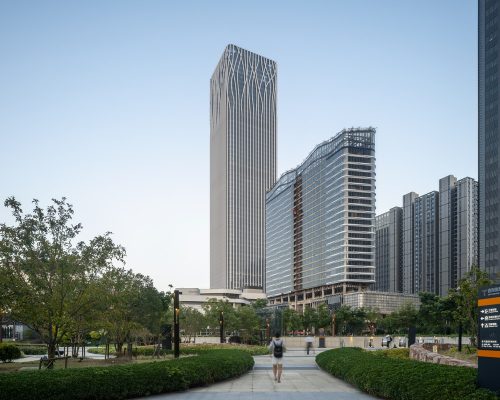
photo © Rex Zou
Shanghai Architect – architectural firm listings on e-architect
Comments / photos for the Harbin Poly Moon Time by UMA Interior Design in the Heilongjiang District of China page welcome

