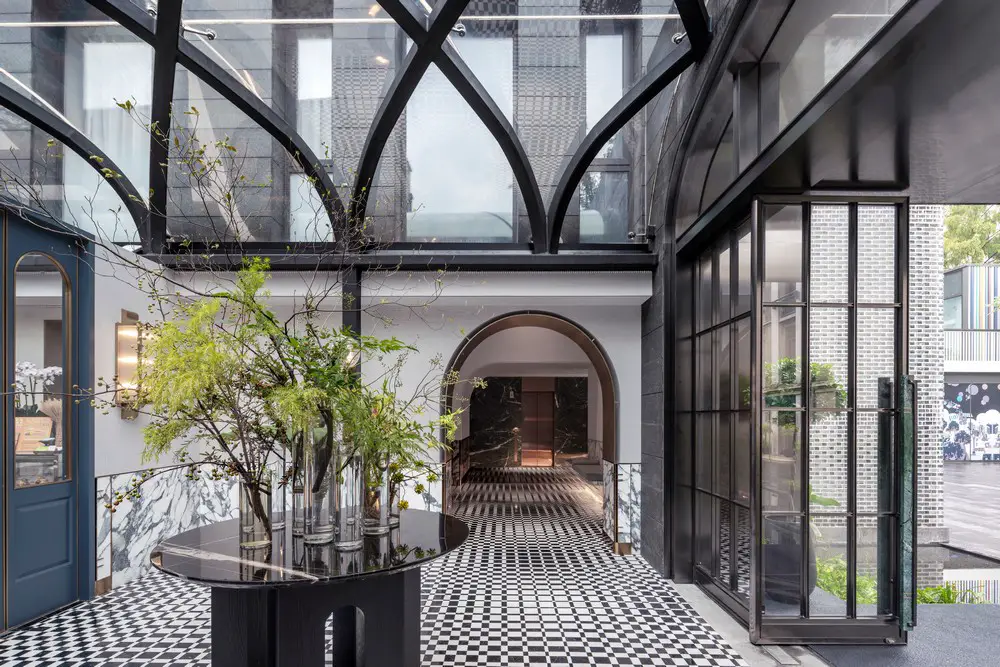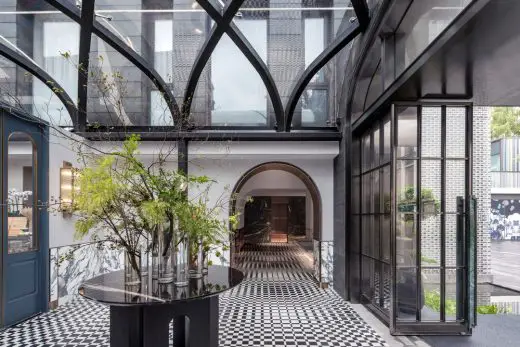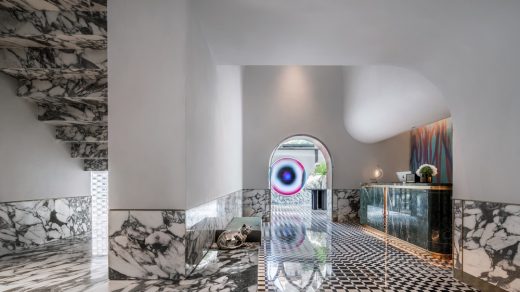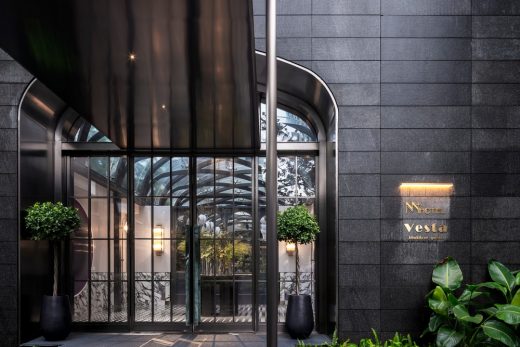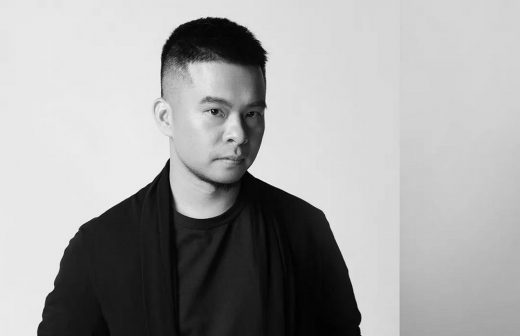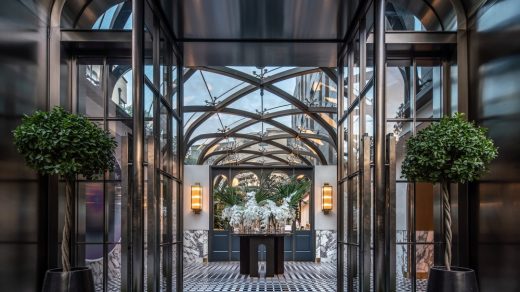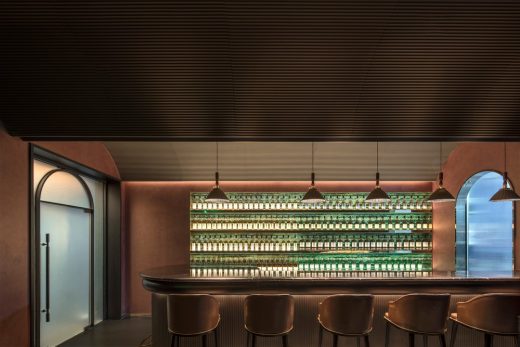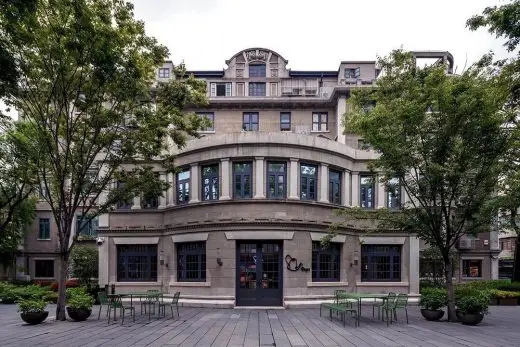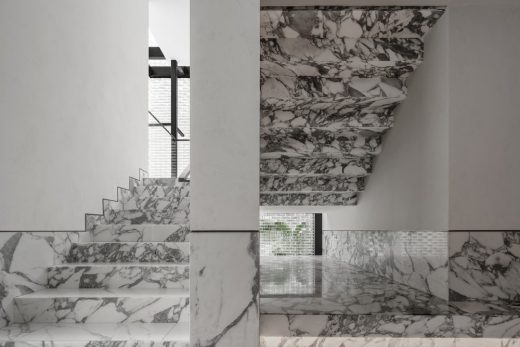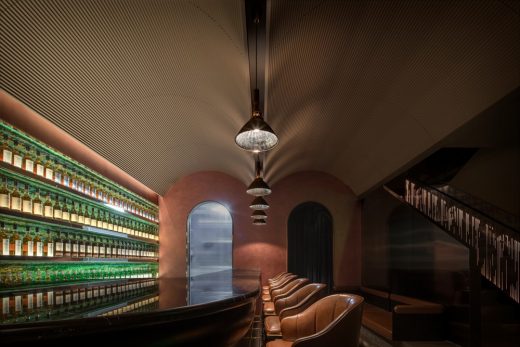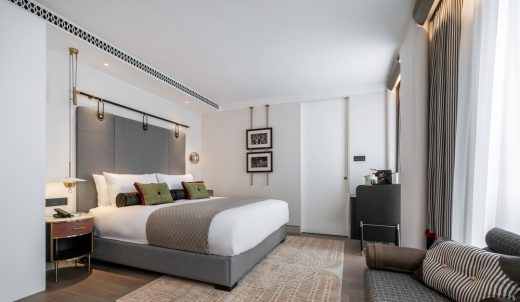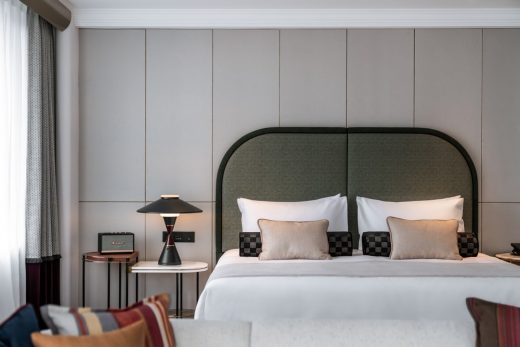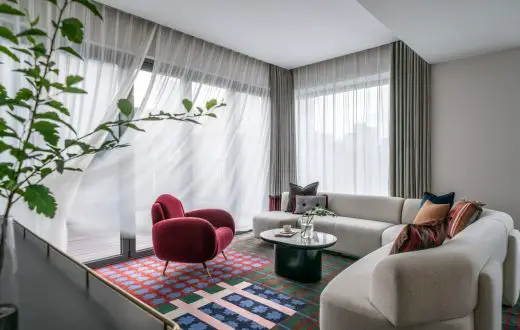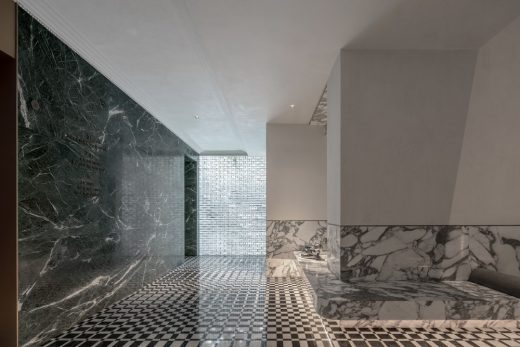Blackstone M+ hotel Shanghai Interior, Chinese Accommodation Architecture Photos
Blackstone M+ hotel in Shanghai
5 Mar 2021
Blackstone M+ hotel Shanghai Design
Interior designer: Huang Quan
Location: Shanghai, China
Music Moment modern…
Photos by Mconcept/Zhaoliang Qin
Here is the oldest music cradle in Shanghai, with Shanghai Conservatory of Music, Shanghai Symphony Orchestra, Shanghai Symphony Museum, etc. Here, the Blackstone M+ Park came into being.
As the central project of Heishi M+, designer Huang Quan repaired and rebuilt this BlackStone M+ hotel, making it both traditionally charming and trendy style, creating a unique “Shanghai design style”.
Classical decorations such as precious tiles and staircase structure are still well preserved, letting the classics glow with new vitality.
Stepping into the lobby on the first floor, the industrial-style zenith has a great visual impact. The front hall is composed of several arc-shaped curves, depicting the Shikumen (Simplified Chinese: 石库门) in an abstract form, interpreting local architectural symbols in a modern form.
In the bar, round wheels are hung in the mysterious and deep corridors, creating a sense of science fiction with light and shadow, inviting guests to escape from reality and enter the nightlife.
The designer has laid nostalgic mosaic tiles in the corridors of the guest rooms, and the seaweed green marble walls are matched with retro interiors, giving them a romantic atmosphere.
In the guest rooms, dark green, royal blue, wine red, gilt and other bold colors combine the artistic sense of Art Deco with the exquisite Shanghai culture.
Historical photos of the symphony orchestra’s performance are hung in the room, and the melodious melody echoes from the dusty time…There are often internationally renowned musicians and musicians staying here. In the rhythm and rhythm of the space, the music lovers unfold Dialogue across time and space.
Blackstone M+ hotel, China – Building Information
Project: blackstone M+hotel
Interior designer: HuangQuan
Location: Shanghai China
Photographer: Mconcept/Zhaoliang Qin
Blackstone M+ hotel Shanghai images / information received 050321 from WJID, Building10, No.36, Caobao Road, Xuhui District, Shanghai, China
Location: Unit 841, Renmin Fang, Huai Hai Lu, Shanghai, People’s Republic of China
New Buildings in Shanghai
Contemporary Shanghai Architecture
Shanghai Architecture Designs – chronological list
Shanghai Architecture Walking Tours by e-architect
Ports 1961
Architects: UUfie
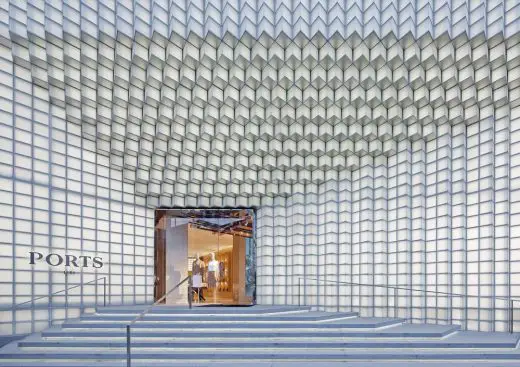
photo : Shengliang Su
Ports 1961 Flagship Store
Shanghai Grand Opera House
Architects: Snøhetta
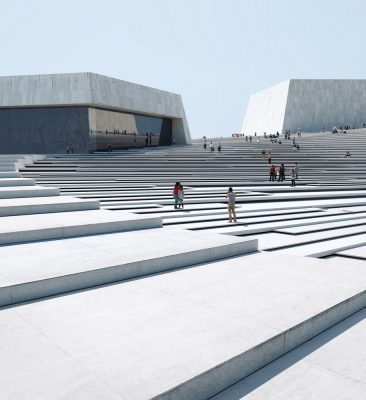
images © Mir and Snøhetta
Shanghai Grand Opera House Building
Spatial Renovation of M.Y.Lab Wood Workshop, Changning District
Design: Continuation Studio, Architects
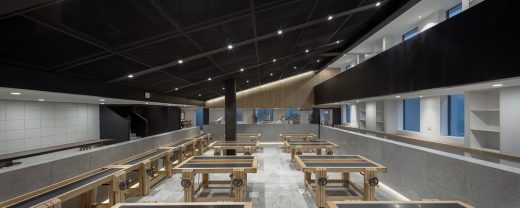
photo : SHIROMIO Studio
M.Y.Lab Wood Workshop
Shanghai Architect – architectural firm listings on e-architect
Comments / photos for the Blackstone M+ hotel Shanghai page welcome

