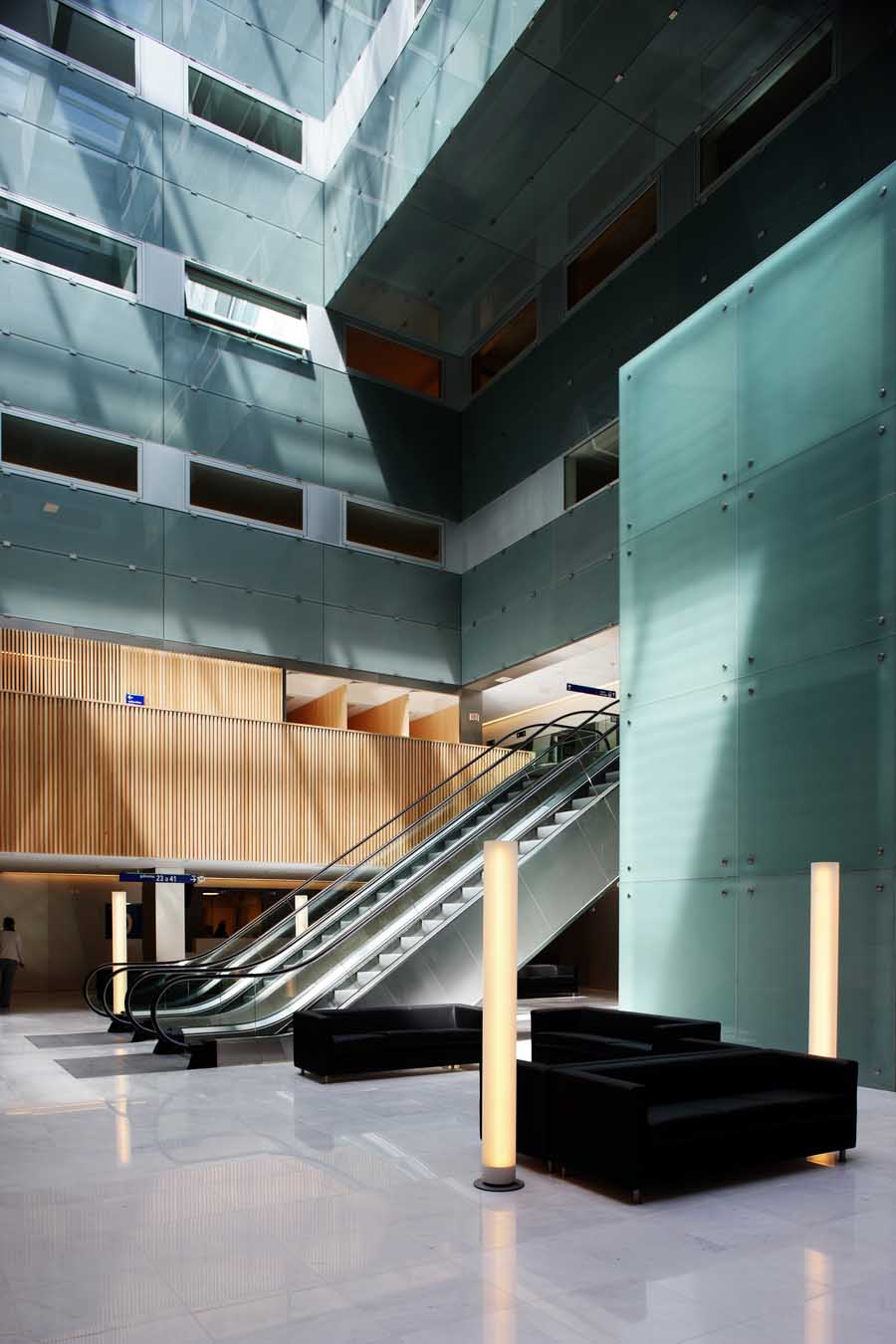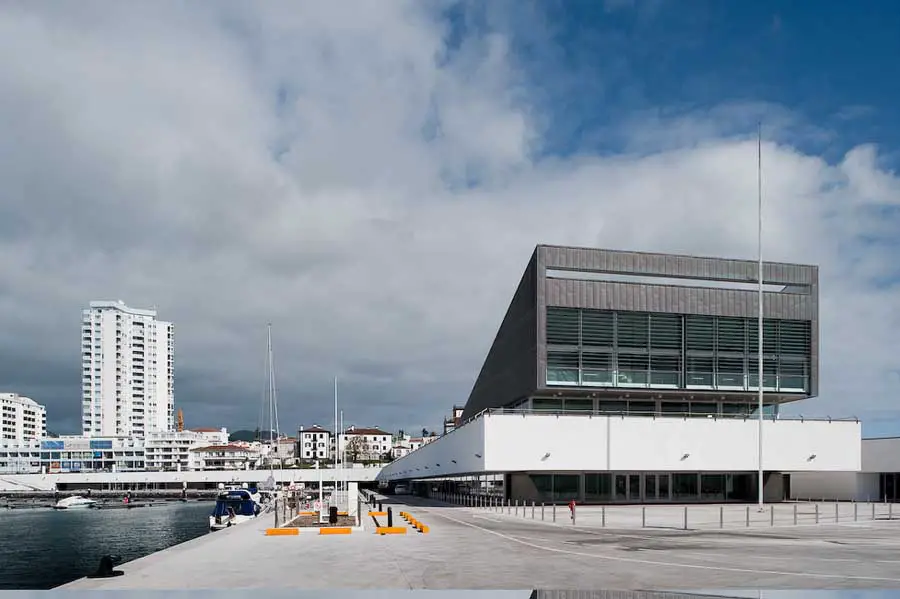Agueda Arts Centre Building, AND-RÉ architecture
The design of the CAA is considered as an accurate answer to the challenge of creating a solution to a specific context. This context, shaped by a global context, derives from the contemporary era in which we live, characterized by a latent and fair need for cultural affirmation.


