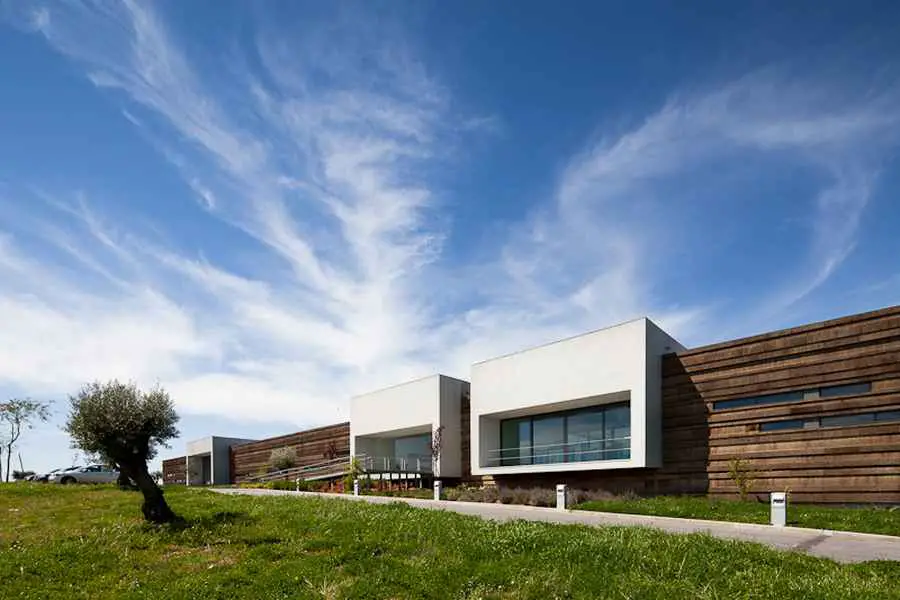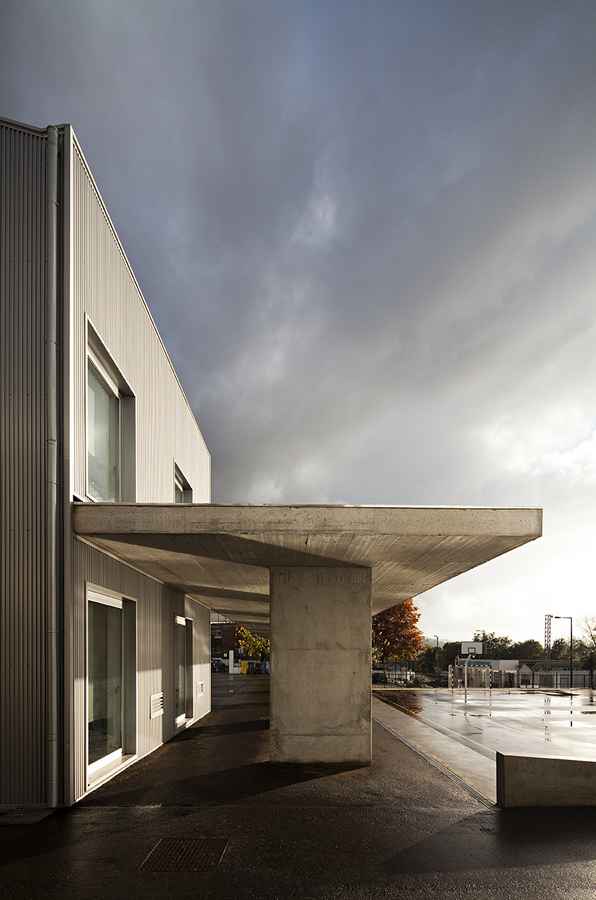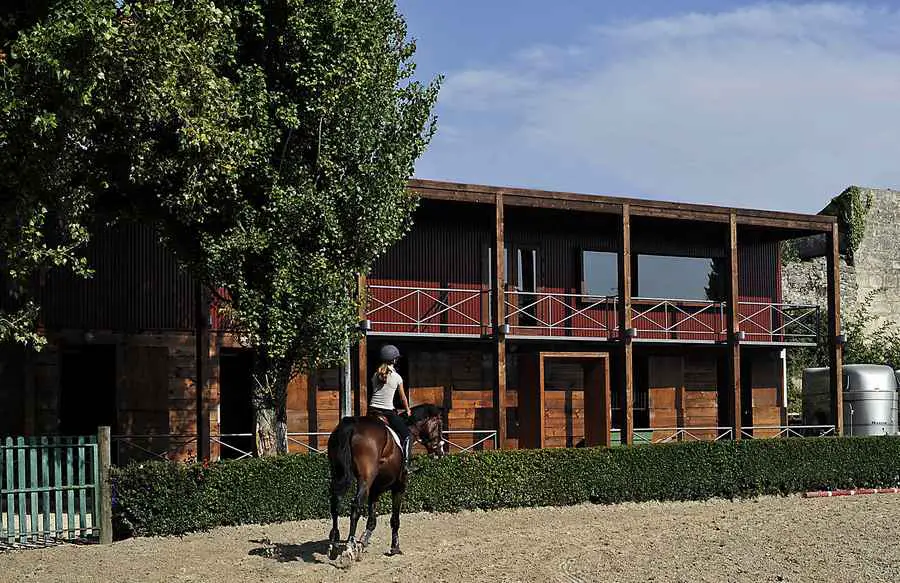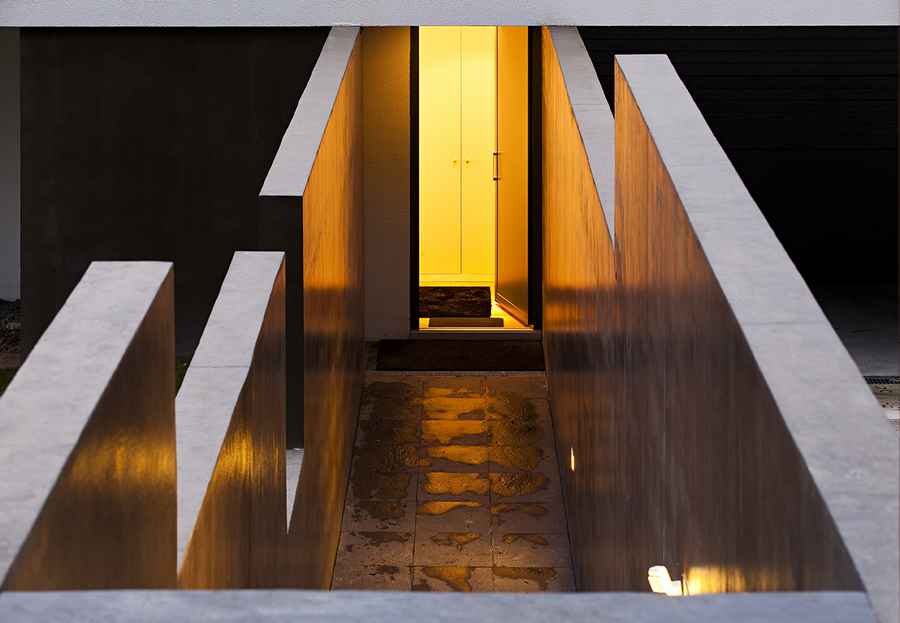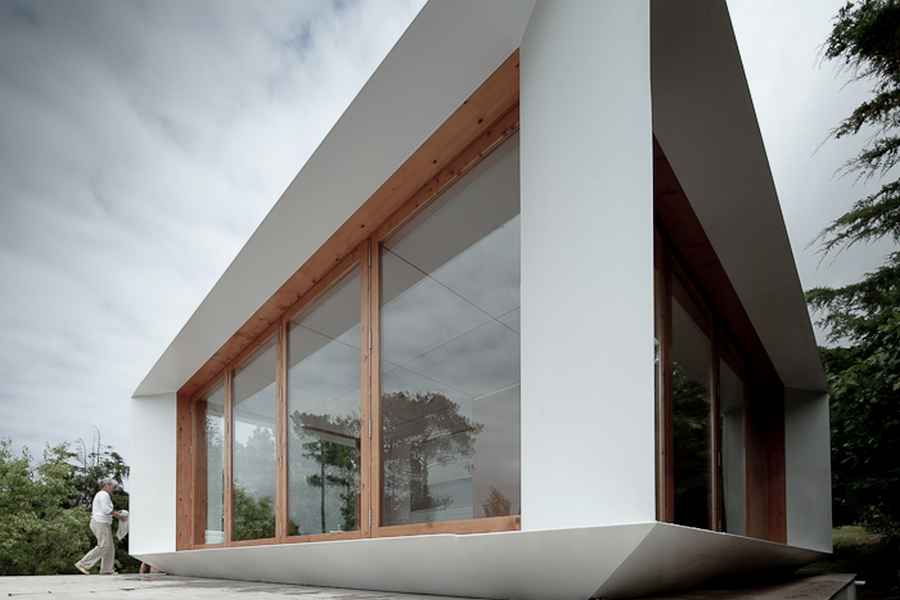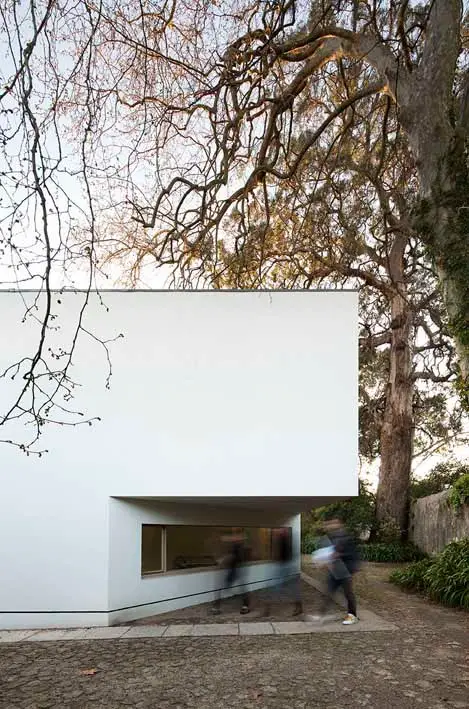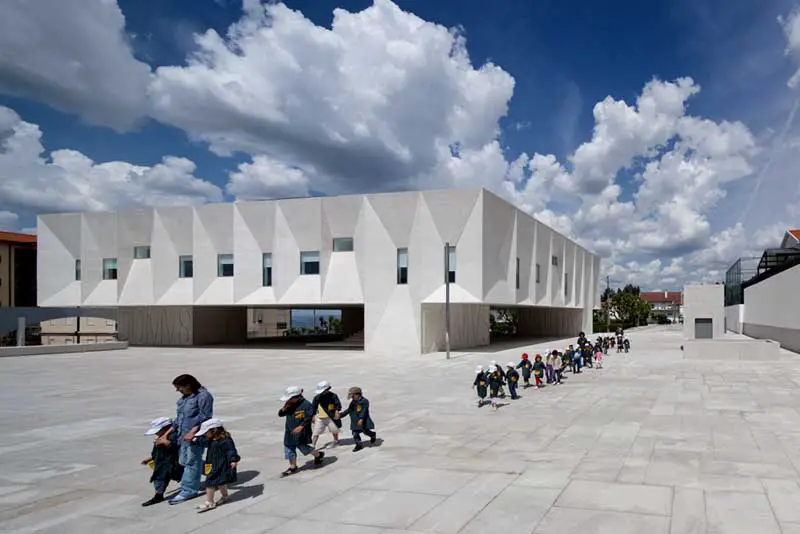Logowines Winery Évora, Portugal wine making
LOGOWINES’s winery located in part of the Herdade da Pimenta in Évora: with a rectangular configuration of 110m by 27m, it is composed of a volume coated with cork panels, intercepted by three gray “boxes”, that organize the main functional areas of the winery.

