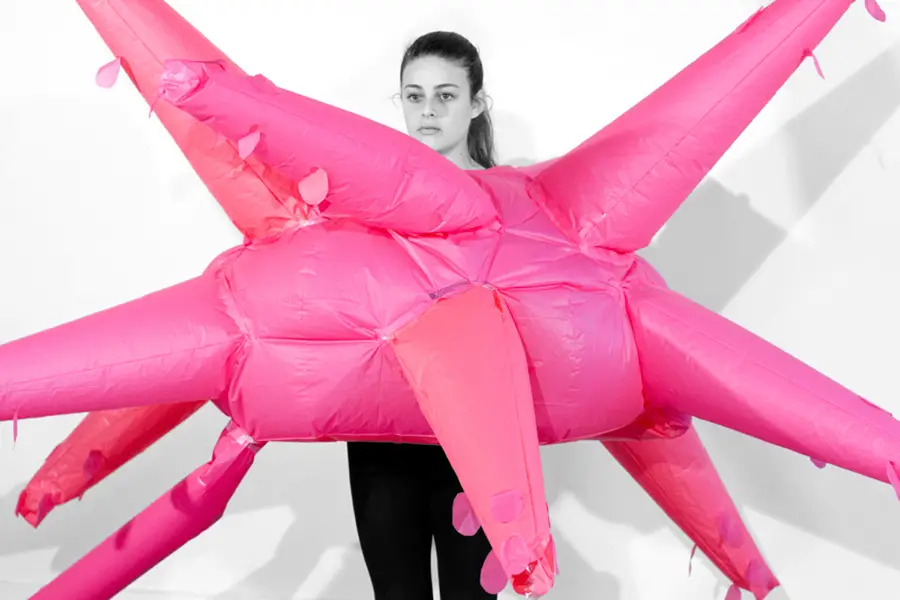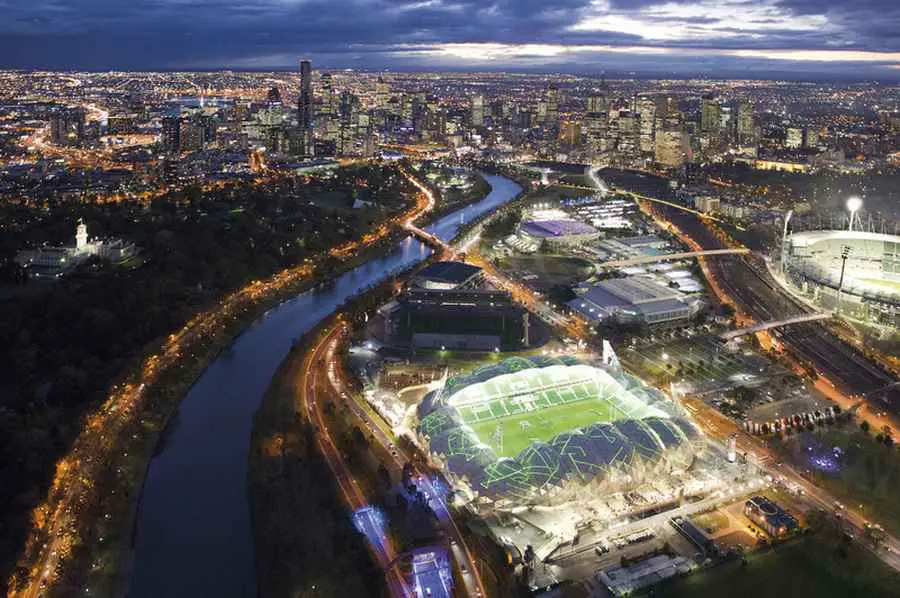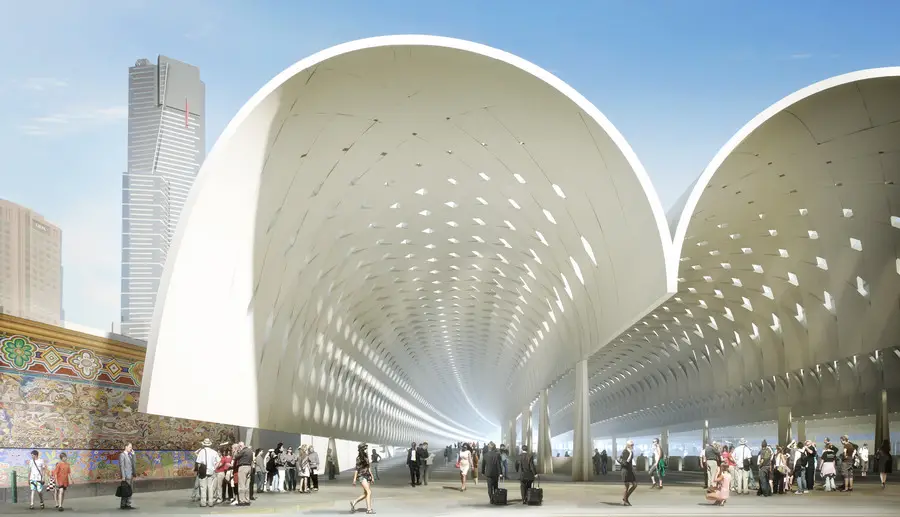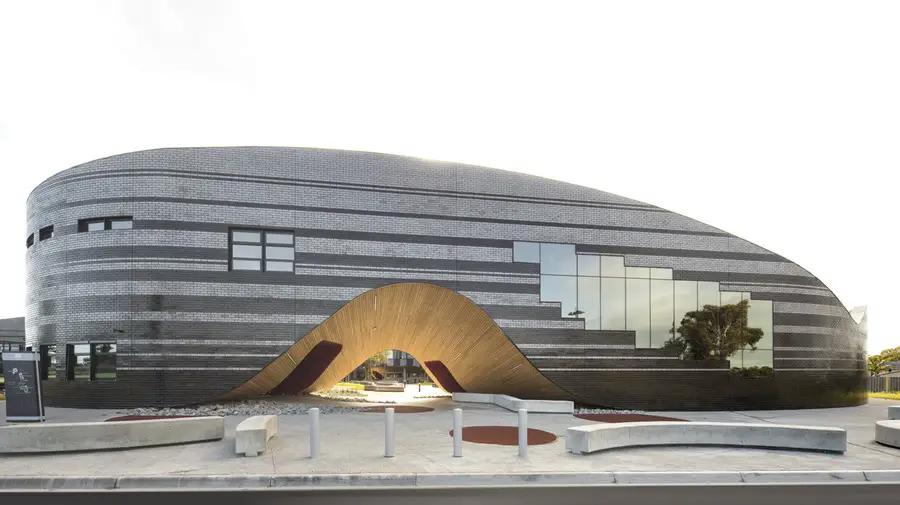University of Melbourne School of Design News
2nd Skin, University of Melbourne. The 2nd Skin exhibition showcases wearable volumes, deployable envelopes and structures that accommodate the complex geometry of the body. The projects are modeled digitally and fabricated from a 2d cutting template which is output directly through CNC card or laser cutter.





