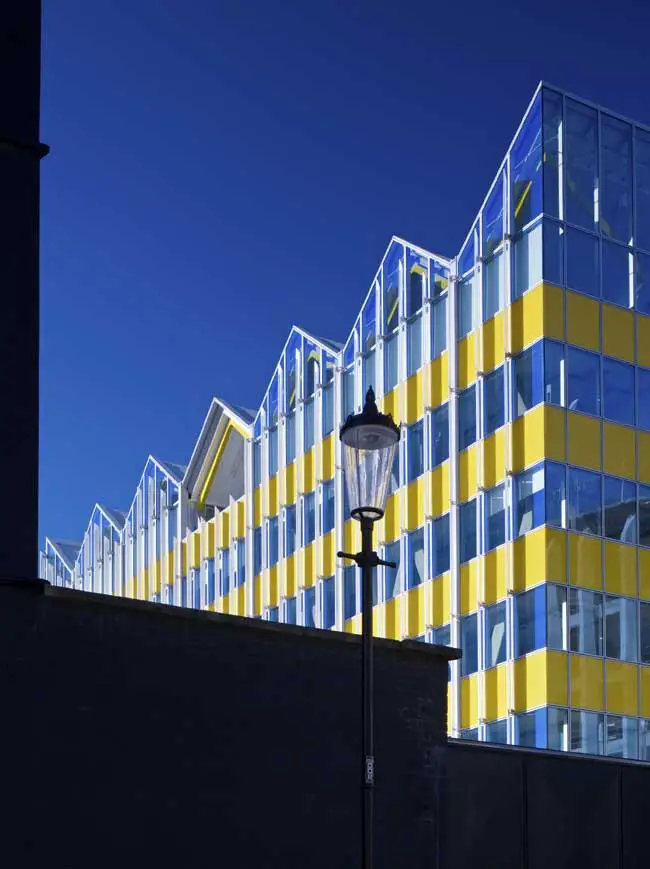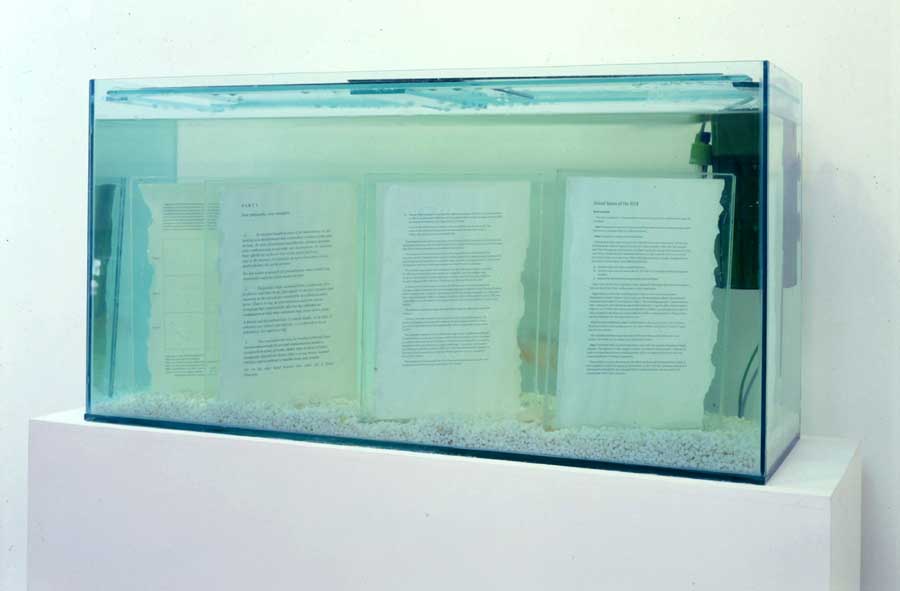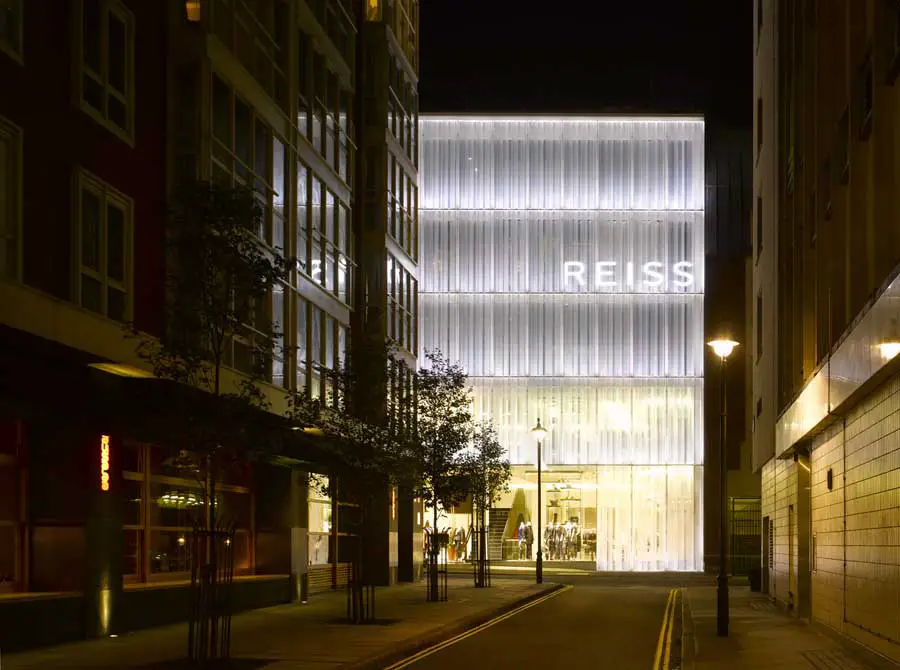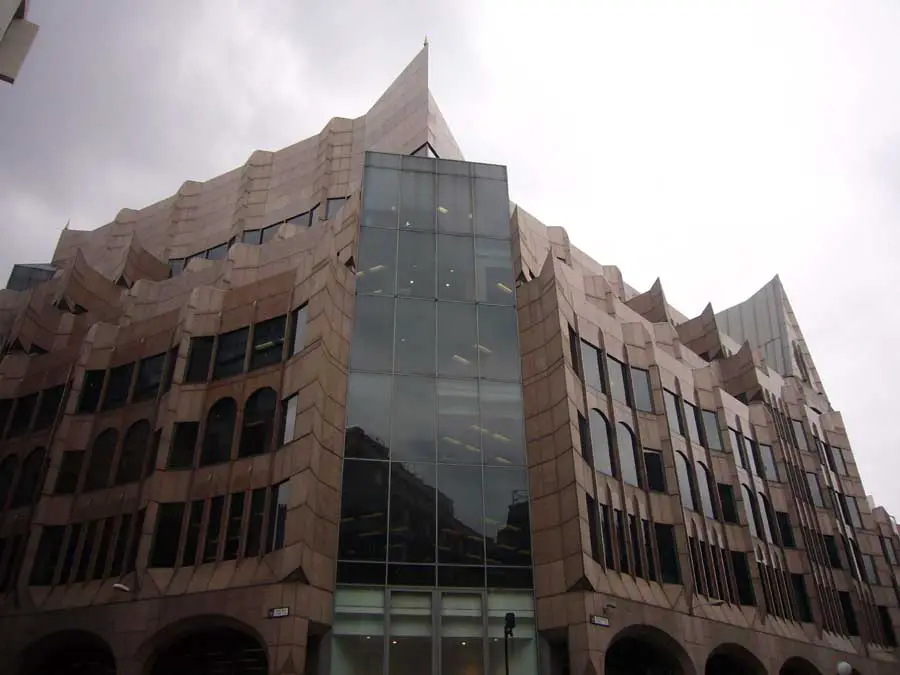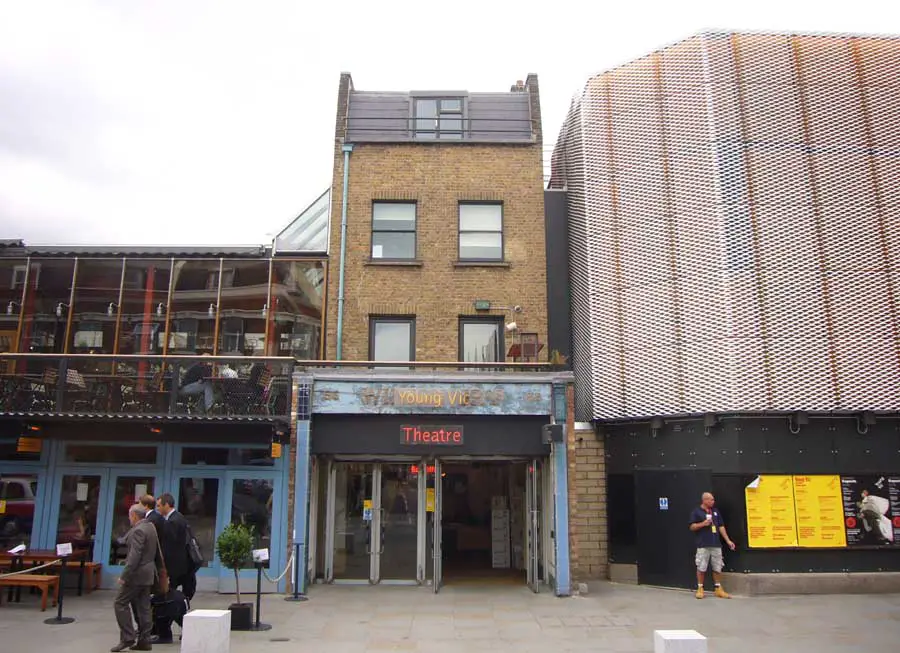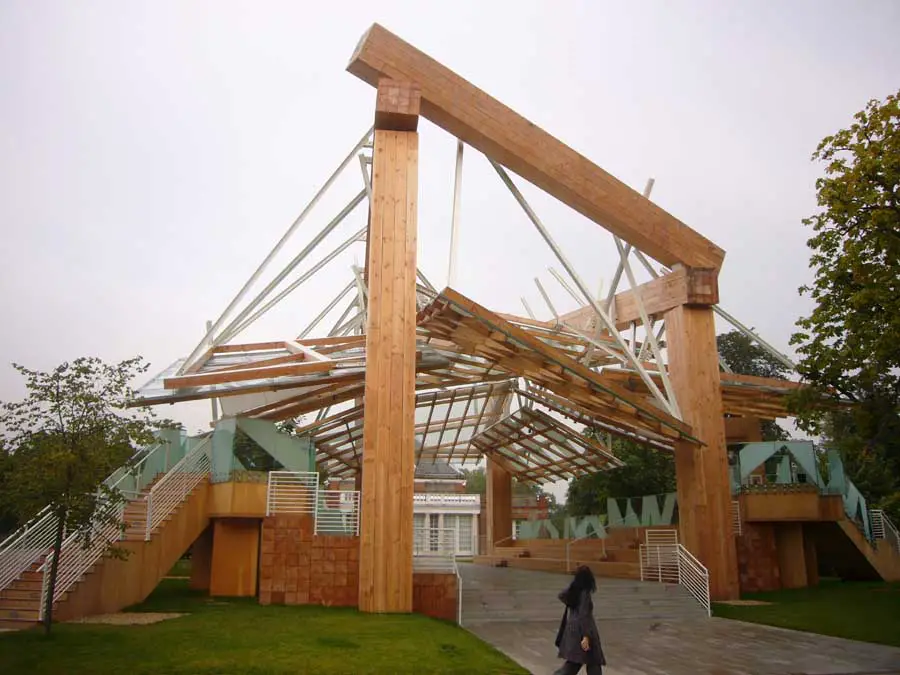NLA Exhibition, New London Architecture Centre
NLA Exhibition, Architecture, Buildings, Images, Dates, Venue, Planning, Suburbs NLA Exhibition London : Architecture Shaping the Polycentric City, England – Architectural Event UK 26 Sep 2008 From Pizza to doughnuts: How the new Mayors planning policies will change the flavour of London NLA Exhibition A major new exhibition at the New London Architecture centre (NLA) … Read more

