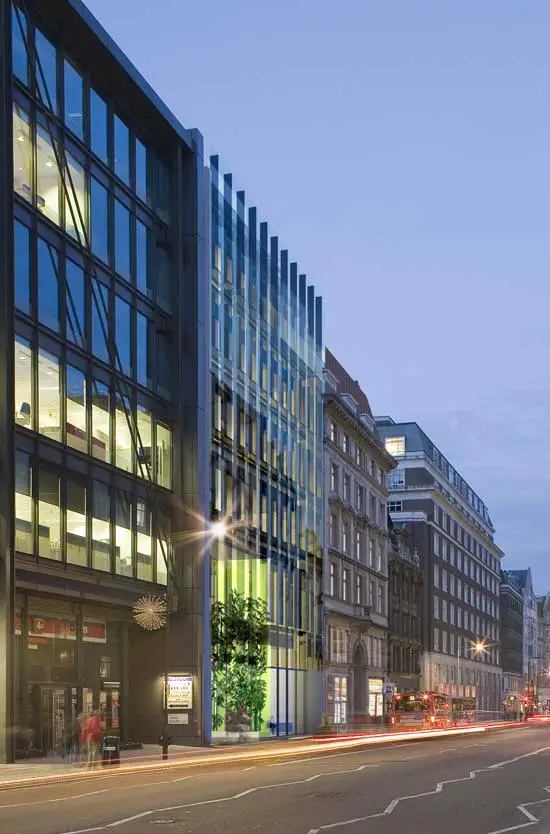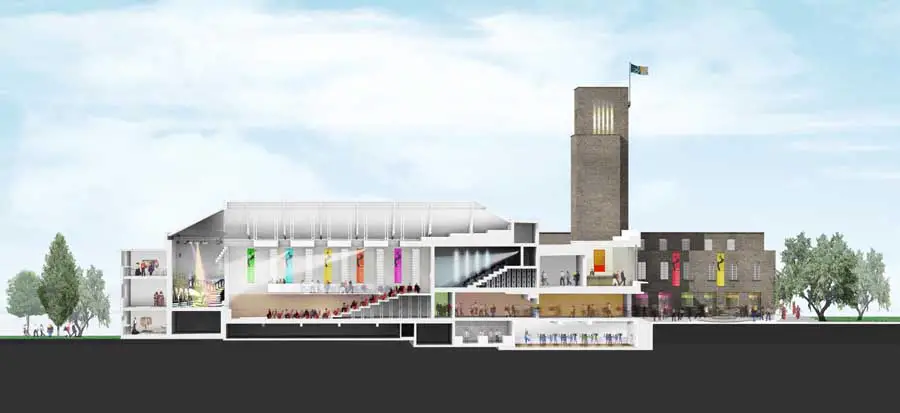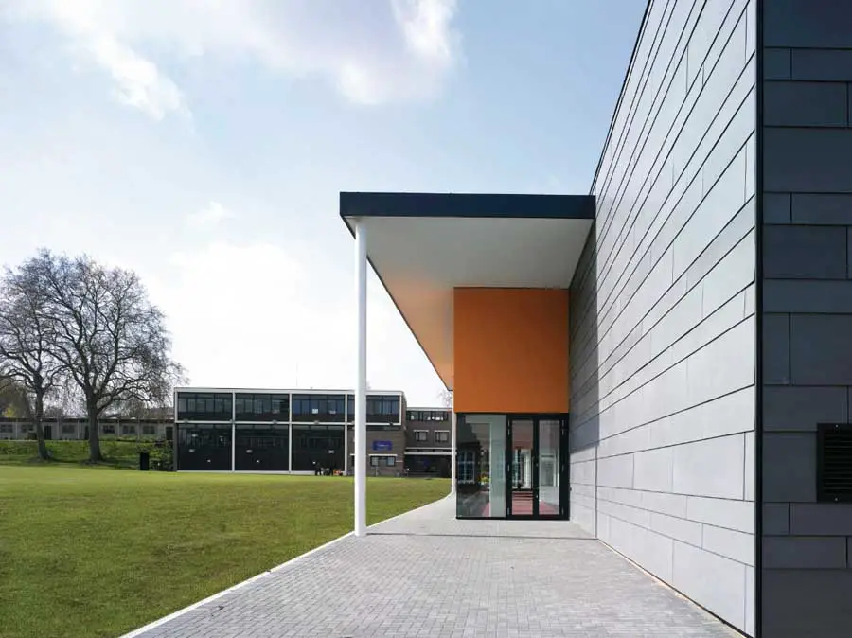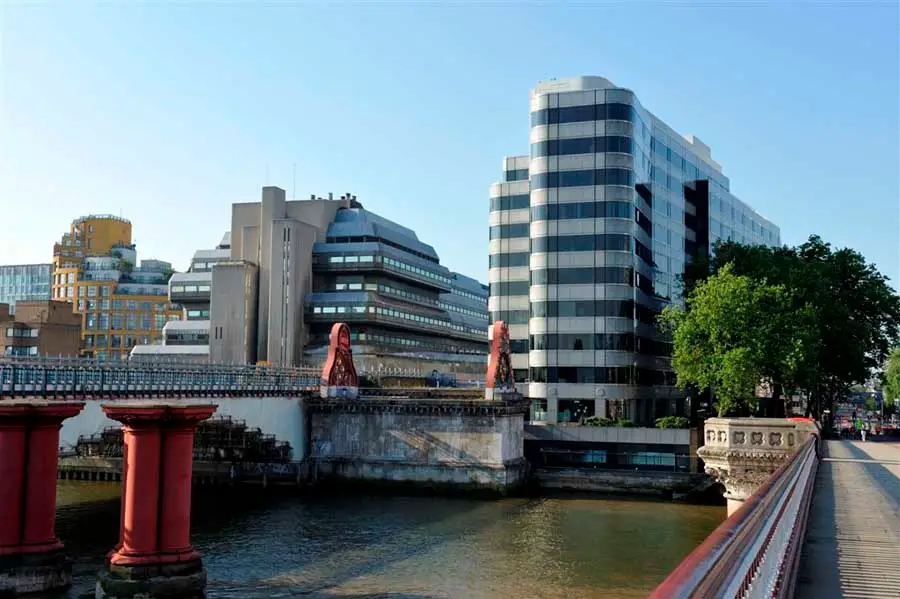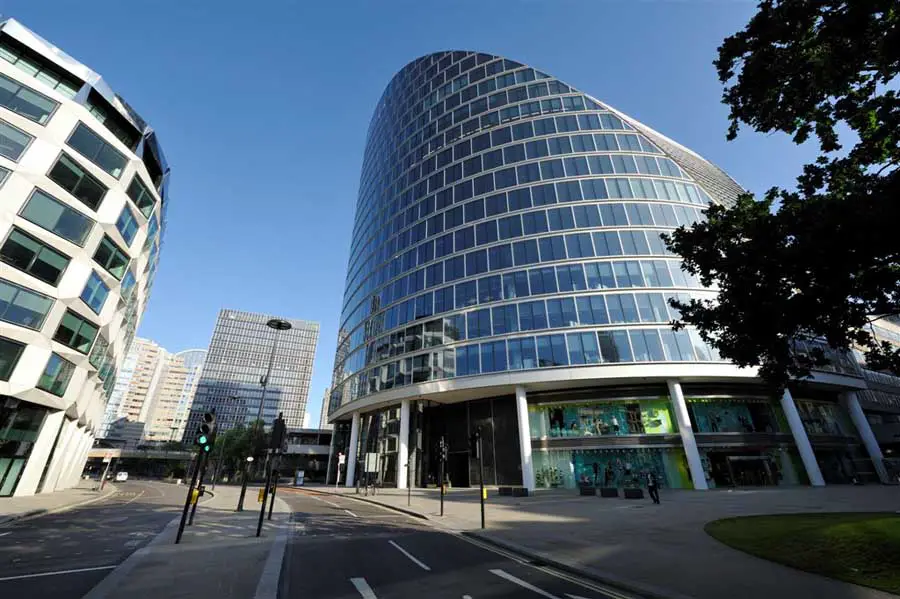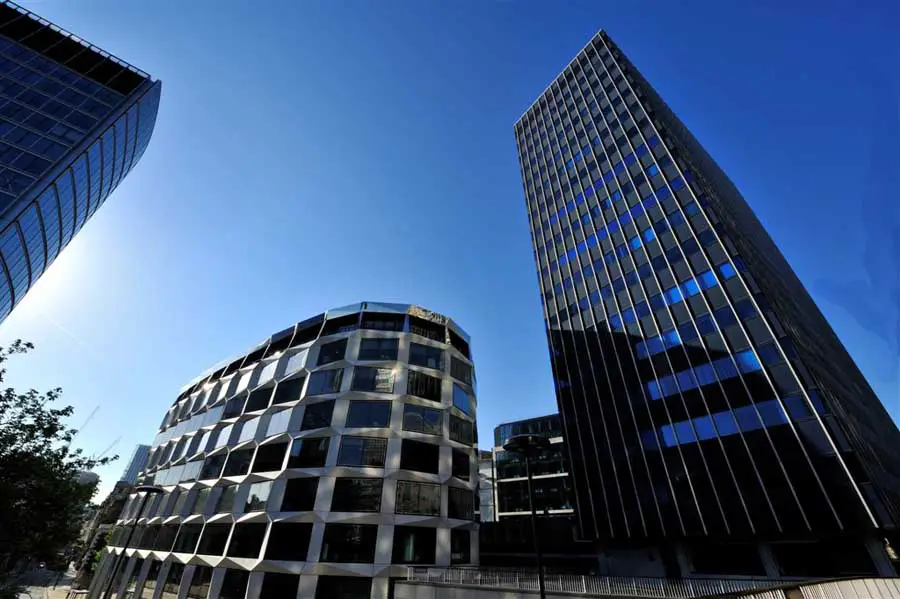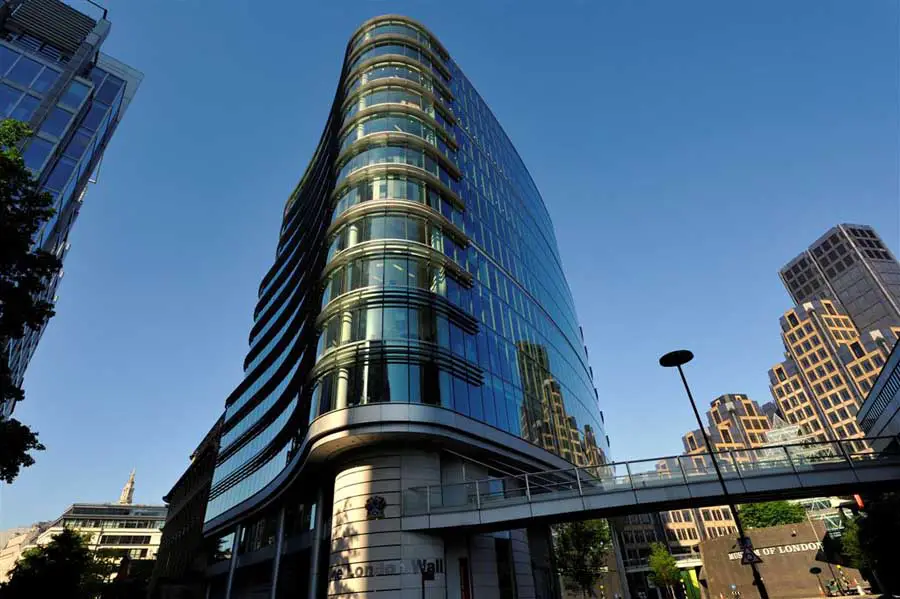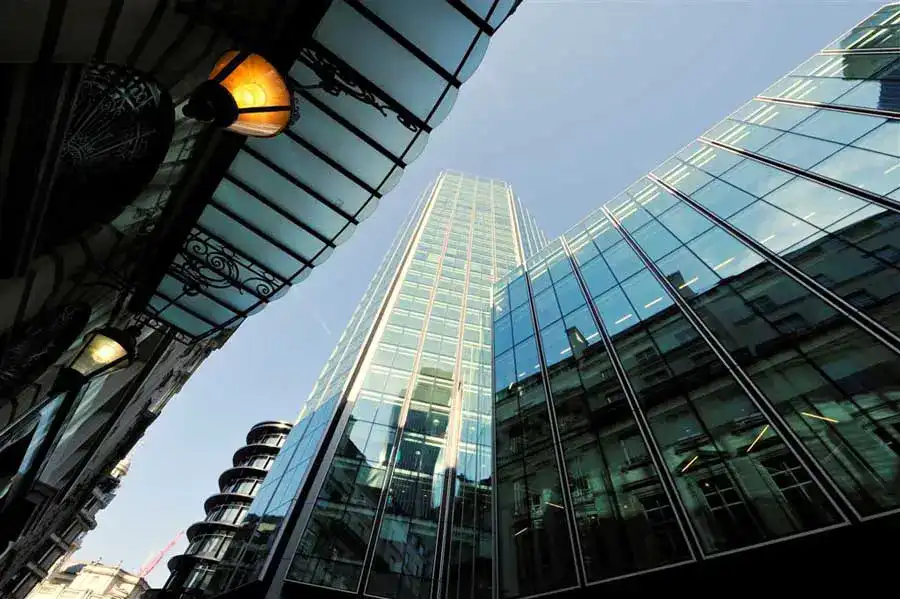85 Great Eastern Street, New Hoxton Building
85 Great Eastern Street, London Building, Hoxton Property, Task Systems 85 Great Eastern Street London Workspace Development in Hoxton, east London, England – design by HÛT 15 Jun 2009 85 Great Eastern Street Location: Hoxton, east London Date built: 2009 Design: HÛT Existing building photo : Hut Architecture 85 Great Eastern Street Concept Sitting between … Read more

