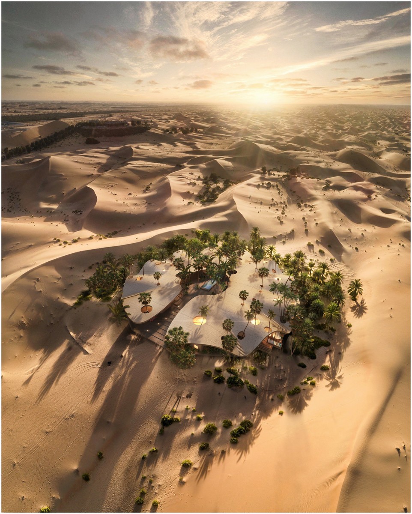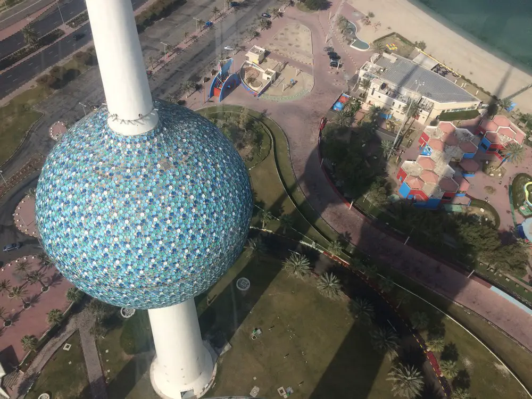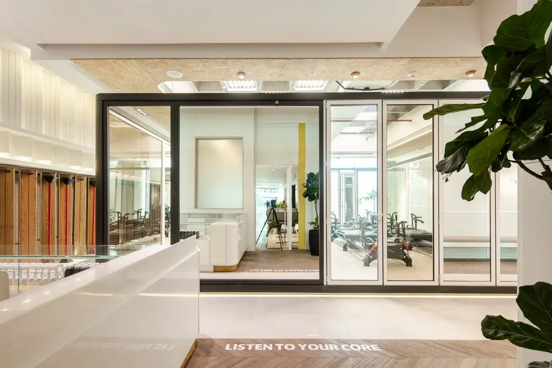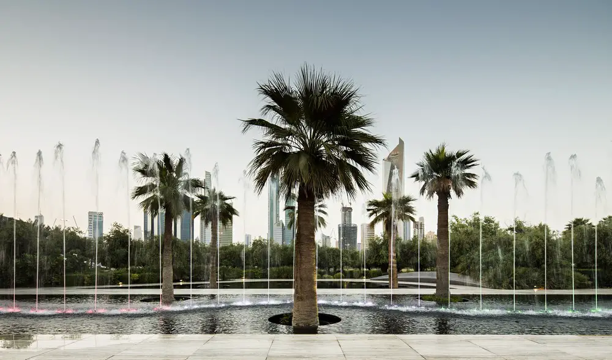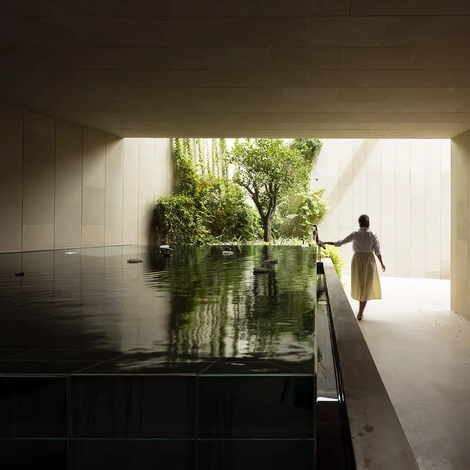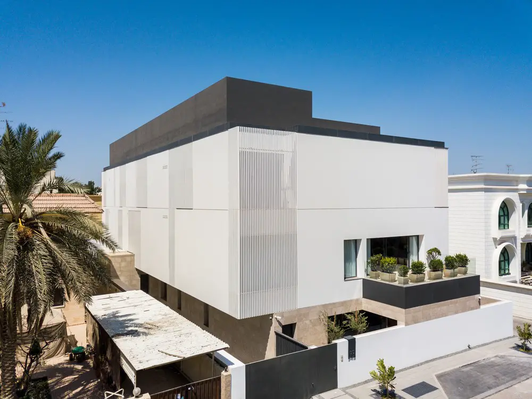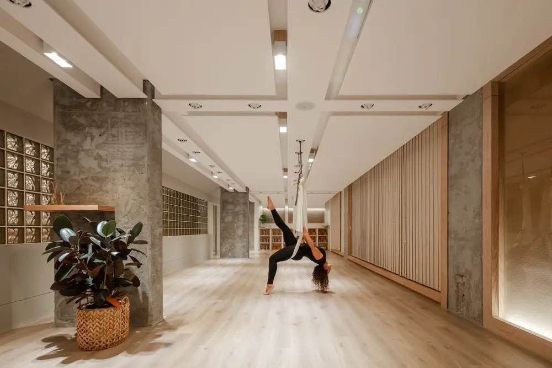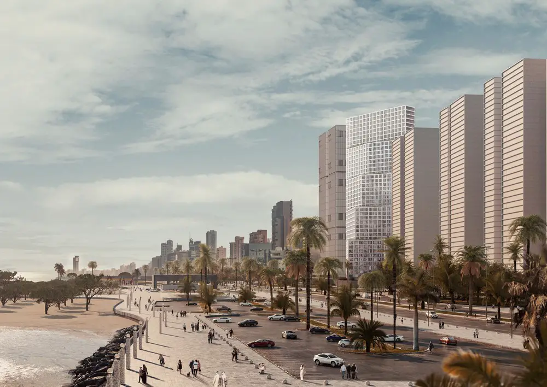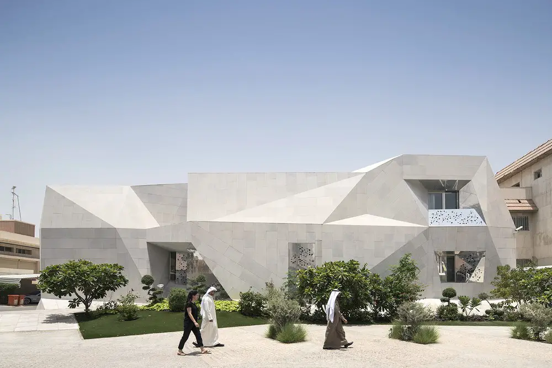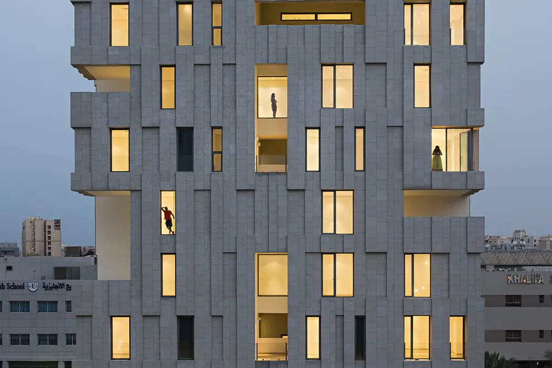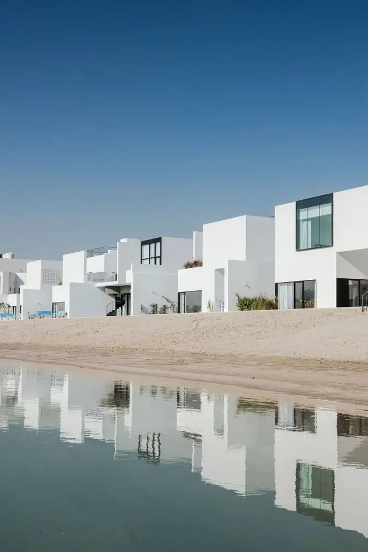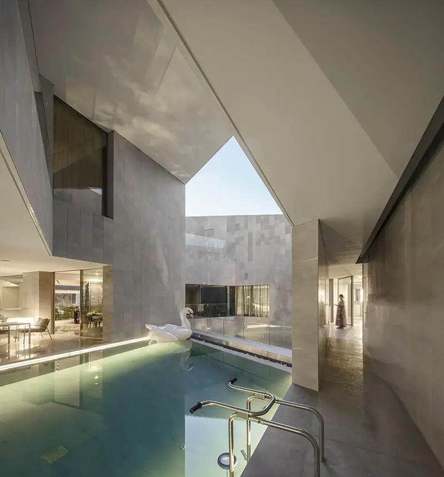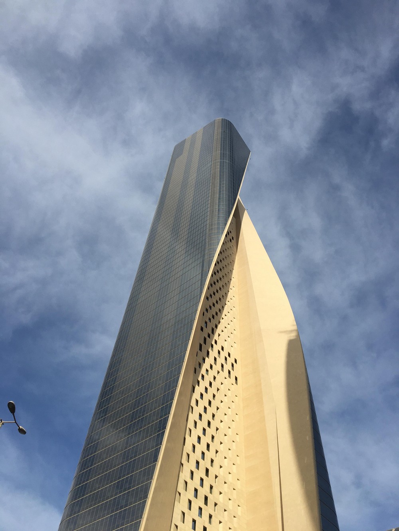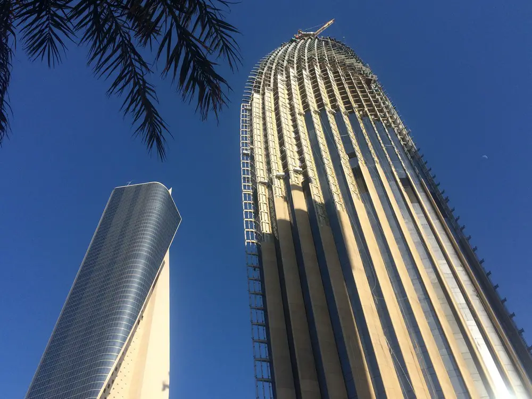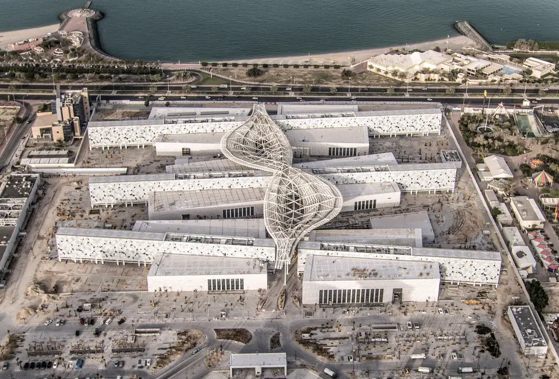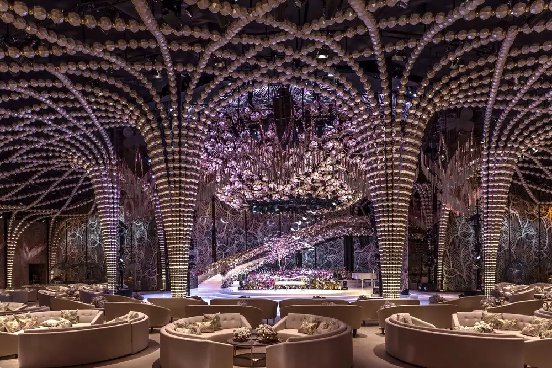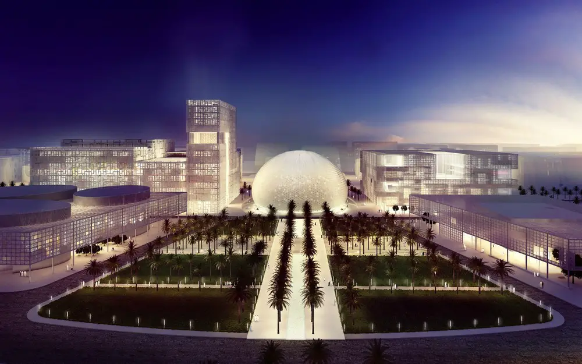Kuwait architecture buildings
Kuwait architecture designs and architects
New Kuwait architecture projects with building news and architectural images, plus architects background. Find Persian Gulf real estate updates from across this small Gulf country in the Middle East.
We feature fascinating projects such as the BBT Hilltop in Sharq, an urban installation for the heart of the business city center. The structure forms a new landmark and shields a drive-in restaurant and creates an outdoor esplanade.
Lastly check out the amazng Khaleejia Square by pad10 architects + designers. This creates an alternative beginning of the green belt to the hermetic Shaheed Park. The intervention buffers the skyline from the residential suburbs.
Finally, two major properties featured are Wind Tower Salmiya building design by AGi architects and Sheikh Abdullah Al Salem Cultural Centre building by SSH.
Kuwait Towers, Persian Gulf Landmark Building
Landmark building design: 3 slender towers standing on a promontory into the Persian Gulf, the last group in the larger Kuwait Water Towers system of 34 towers, wins in Keeping it Modern Grants 2020
Shift Lagree Studio in Kuwait City
Designed by ITGinteriors, Shift is the first lagree studio in Kuwait. This project takes inspiration from industrial architectural styles where raw aesthetics have been deployed into various aspects of the design.
Kuwait Developments: Kuwaiti Building Designs
Kuwait developments – best new Middle Eastern buildings & architects – Kuwait architecture information, projects: index page for architectural designs
Three Gardens House in Kuwait, Luxury Property
Three Gardens House in Kuwait, high class property and pool in The Middle East design by AGi architects. It all started with a question: Are you able to design an outside space that can be used 365 days a year?
Mishref Home for Two Brothers in Kuwait City
Designed by Studio Toggle, Mishref House is home to two brothers and their families who all have varying lifestyles and needs for privacy and open spaces. The traditional layout for this simple and modern residence offers two separate living units centered around an internal courtyard.
Tru3 Yoga Studio Ras Salmiyah, Kuwait City
Designed by ITGinteriors Tru3 is a studio located around the coastline of Kuwait. This project has been created by combining four existing apartments of an entire floor within a residential complex.
Wafra Tower in Kuwait City Apartments
OMA / Iyad Alsaka and Reinier de Graaf, in collaboration with Kuwait-based consultant Pace as a local partner, have revealed their design for the Wafra tower.
Rock House in Kuwait, Abdulla Al Salem Home
This single family house is located on a corner plot of the residential district of Abdulla Al Salem, Kuwait was designed by AGi architects. The concept stems from the clients need for complete privacy and desire for an iconic building.
Wind Tower Salmiya Building, Wafra Housing
The international design firm AGi architects, led by Nasser Abulhasan and Joaquin Perez-Goicoechea, picked up the Sustainable Project of the Year Award for Wind Tower at Middle East Architect Awards, at a gala dinner held in Dubai.
Areia Homes in Al Khiran, Sea Front Houses
AAP Associated Architects Partnership this project is situated in the southern part of Kuwait. Developed to fill the length of available shoreline, the development brings the sea into the desert. The five plots sit on one of the inner canals overlooking the sea.
Nirvana Home in Kuwait, Mesillah House
This home, designed by AGi architects, is a reflection of the culture within which it is developed. In this sense, its point of contact with the location at ground level is a public floor dedicated to socialisation, for the gathering of family and friends.
Al Hamra Tower, Kuwait City Skyscraper
New photos of Al Hamra Tower, the tallest building in Kuwait and 23rd tallest in the world. Designed by architecture offices Skidmore, Owings and Merrill and Callison, it is the tallest carved concrete skyscraper in the World at 414 m (1,358 ft).
National Bank of Kuwait Skyscraper Building
New photos of National Bank of Kuwait by Foster + Partners, Sharq skyscaper building in the city centre: 300-metre-high headquarters tower for NBK.
Sheikh Abdullah Al Salem Cultural Centre Kuwait
The ASCC project will consist of six main buildings: A Natural History Museum; Science Museum; Museum of Islamic History; Space Museum; Fine Arts Centre; and a Theatre. SSH was appointed as lead architecture and engineering designer on the complex.
Mise-en-Scene in Kuwait City Event Interior
Designed by Designlab Experience with an architecture-led approach that integrated spatial form and social function, the production was designed from the ground up, with every element custom-made to create a unique and immersive environment.
Kuwait University Central Administration Facilities
Design: SOM / Pace. A unique shading system is implemented to overcome extreme heat, the design of which achieves this goal whilst ensuring each building retains an original and culturally appropriate identity.

