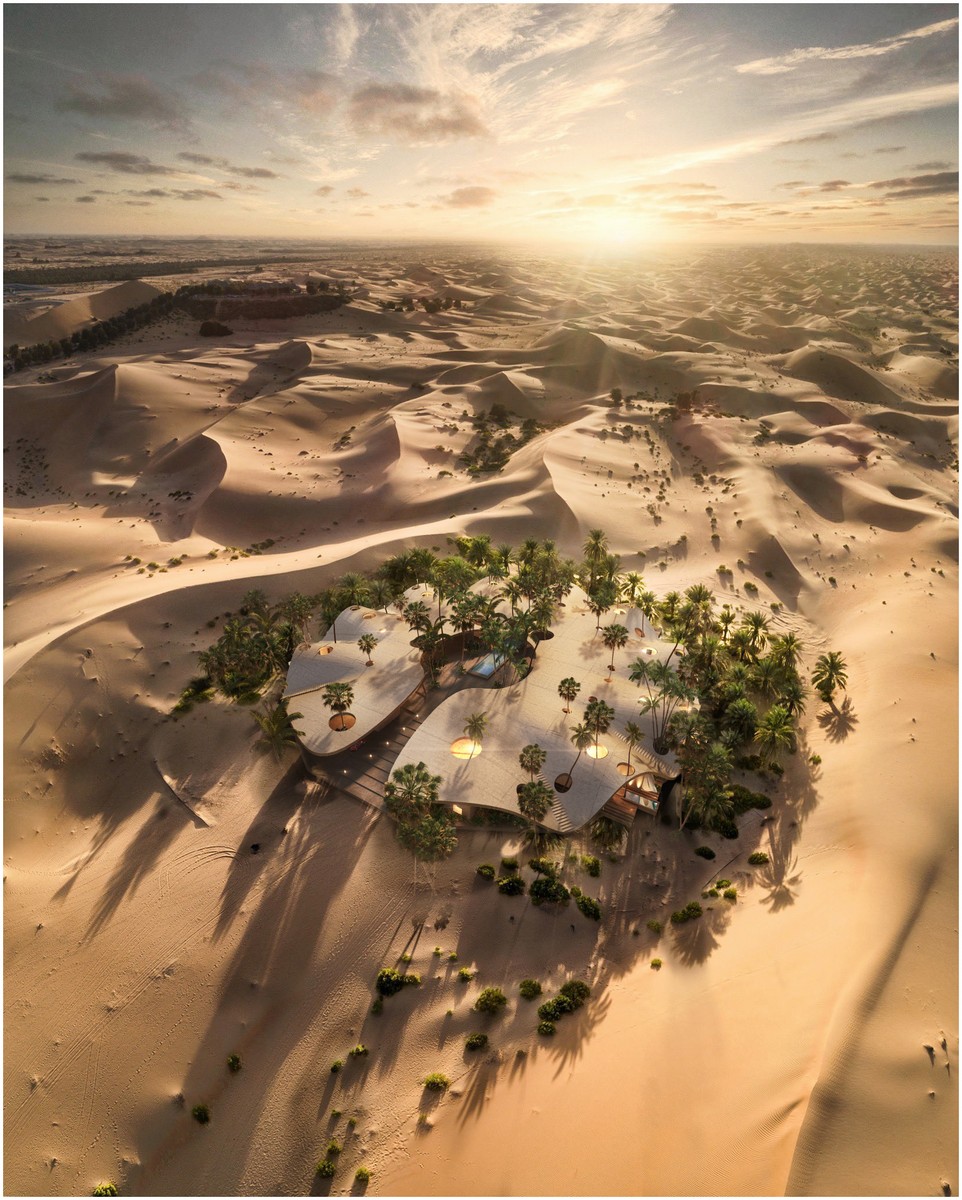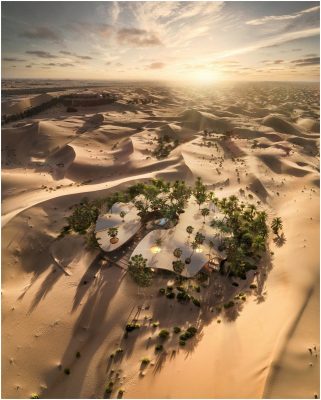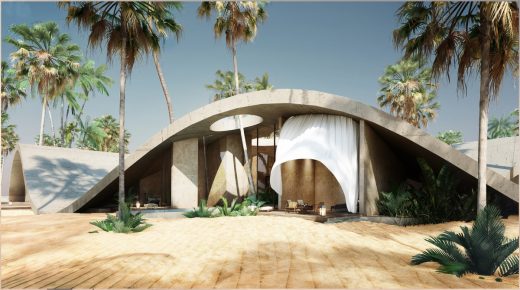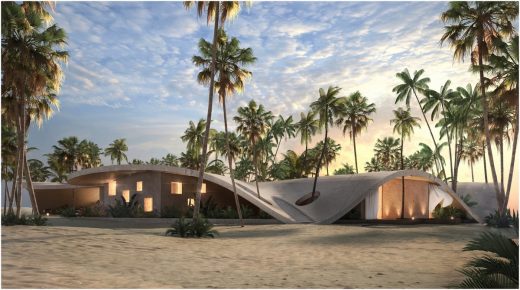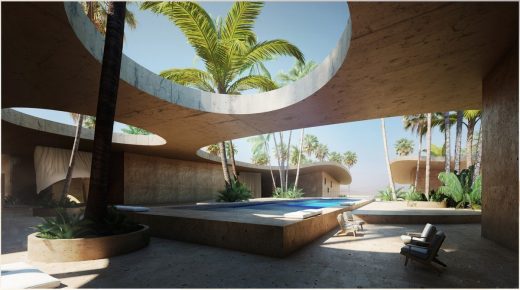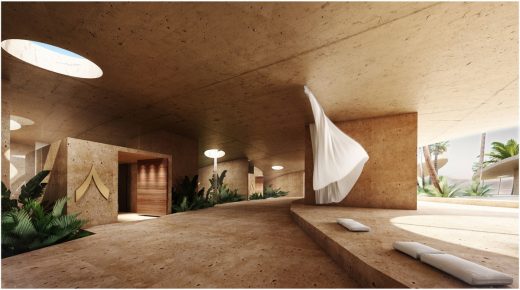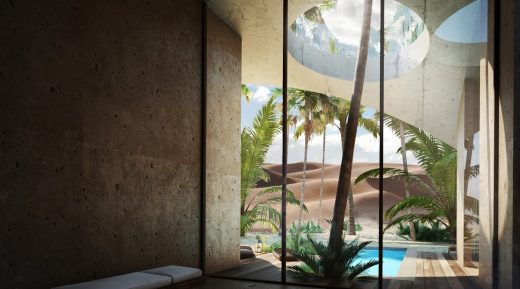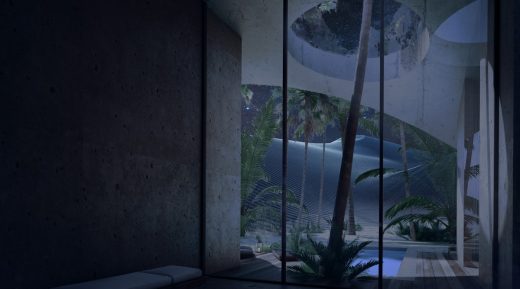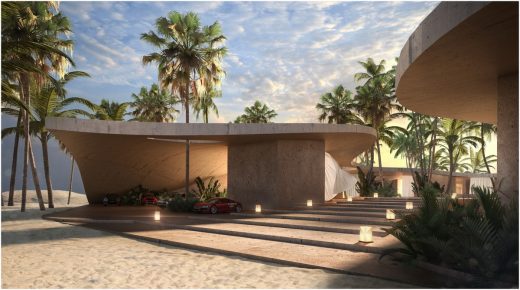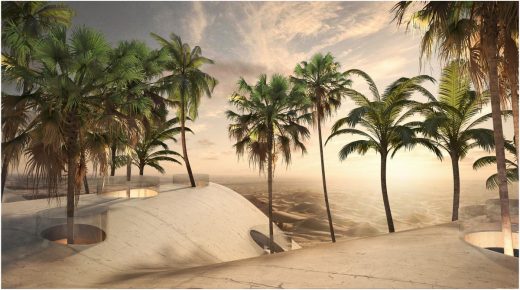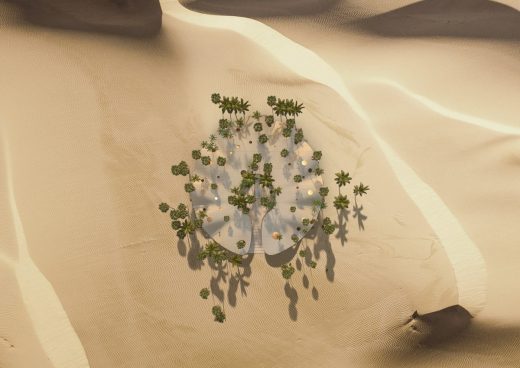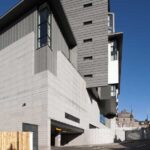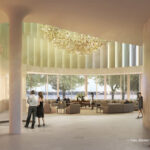Dunas Desert Hotel Kuwait, Contemporary Jasper Architects Middle East design, Accommodation architecture images
Dunas Hotel in Kuwait Desert
post updated 16 February 2024
Architects: Jasper Architects
Location: Kuwait desert
Jasper Architects reveals design for DUNAS in Kuwait
Images © Jasper Architects
6 August 2021
Dunas Desert Hotel Kuwait
August 2021, Berlin, Germany – Jasper Architects announced winning an international design competition for a hotel located in Kuwait, a country of 4.2 million people that is largely a desert.
The concept proposes an immersive oasis to arrive and observe the desert from within, building on Jasper Architects’ previous resort experience in South and North America. The 19,866 m2 / 213,835 ft2 structure is inspired by elements of the natural sandy landscape and the textures, shapes, colors, and soft curvilinear geometries of the dunes.
The construction is planned to be executed with pigmented shotcrete paired with pigmented readymade concrete elements. Wood and rammed earth elements are planned to be integrated into the interior.
Jasper Architects’ architecture is designed according to the topography of the surrounding. A circular roof folds down in a radial array, following the undulations of the desert dunes and creating spaces for private suites varying between 554-600 m2 / 5,963-6,458 ft2.
Perforations in the roof allow for direct visible connections from the inside to the desert’s sky. In the center, common areas create a comfortable, relaxed environment where collective gathering happens.
Each private suite has a unique view that allows guests to enjoy a direct connection with the desert. The suites have a spa salon, a private swimming pool, and common living spaces.
The roof’s touchpoints between each suite create access to the roof through molded stairs, creating yet another spectacular place for guests to see, experience, and marvel at Kuwait’s desert landscape.
Dunas Kuwait Desert Hotel – Building Information
Team: Jasper Architects
Design Lead: Martin Jasper
Project Team: Santiago Flagel, Federico Iacoboni
Size: 19,866 m2 / 213,835 ft2
Location: Kuwait
Timeline: 2021-2024
Status: Design in Progress
Renderings © Jasper Architects
Dunas Desert Hotel Kuwait images / information received 060821 from Jasper Architects
Location: Kuwait, The Gulf, the Middle East, western Asia
Kuwait Architecture
Kuwaiti Architecture Designs – chronological list
Design: AGi architects
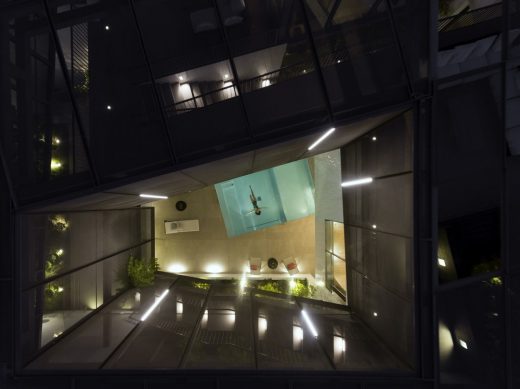
photograph : Fernando Guerra FG+SG
Luxury Kuwaiti Residence
Wafra Tower, Hessa Al Mubarak District
Architects: OMA and Pace
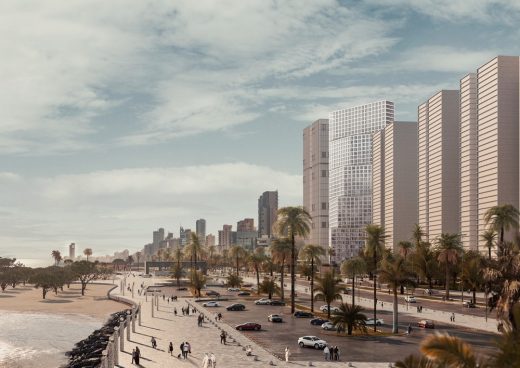
image courtesy of OMA
Wafra Tower
Al Hamra Tower Building Photos
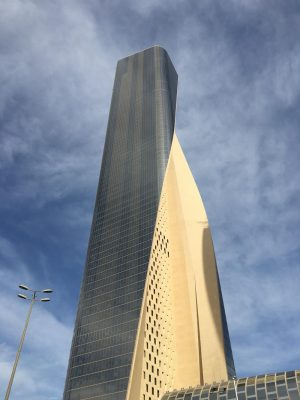
photograph © Adrian Welch
Al Hamra Tower and NBK Tower
Design: AGi architects
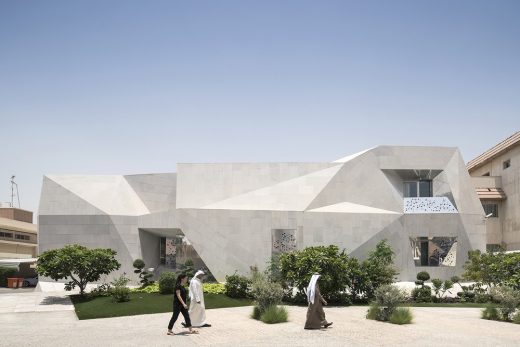
photography : Nelson Garrido
New Home in Abdulla Al Salem
Comments / photos for the Dunas Desert Hotel Kuwait buildings design by Jasper Architects Germany page welcome.

