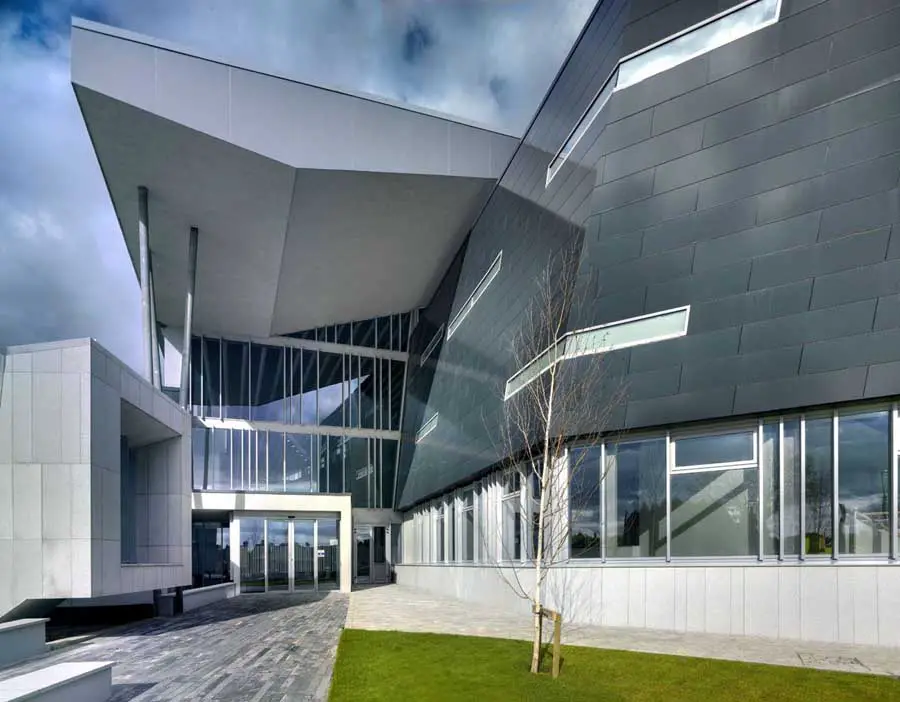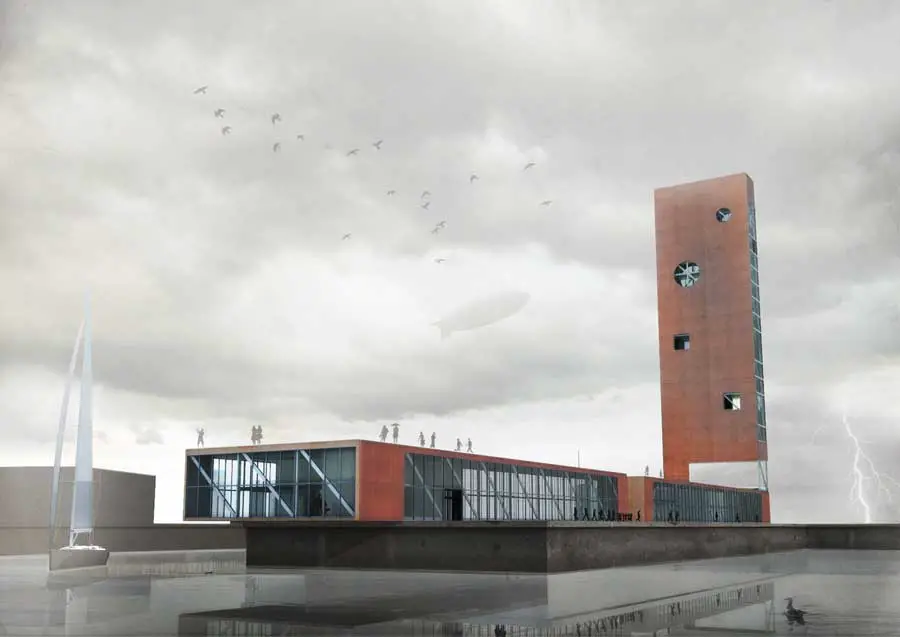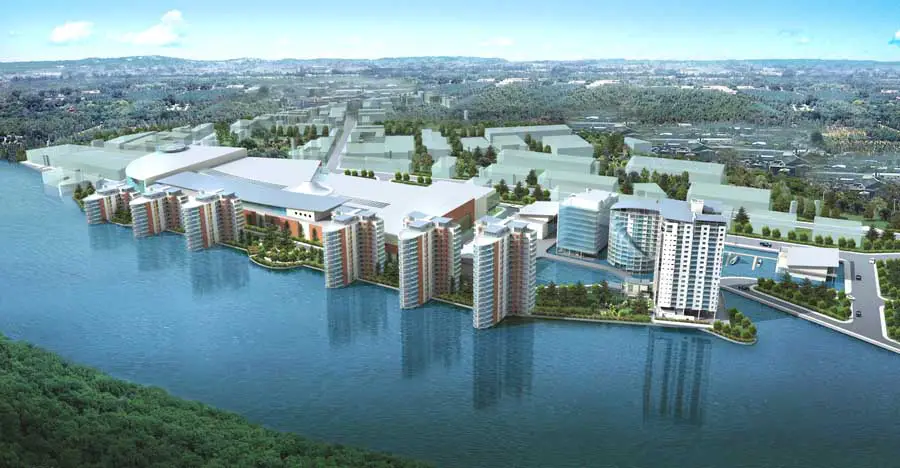St Malachy’s Church – Belfast Building
St Malachy’s is a delightful early Victorian church characterised by its robust brick exterior with toy – Gothic turrets, and an elaborately plastered interior which has been formed around a very unusual, but intimate congregational organisation on two levels.



