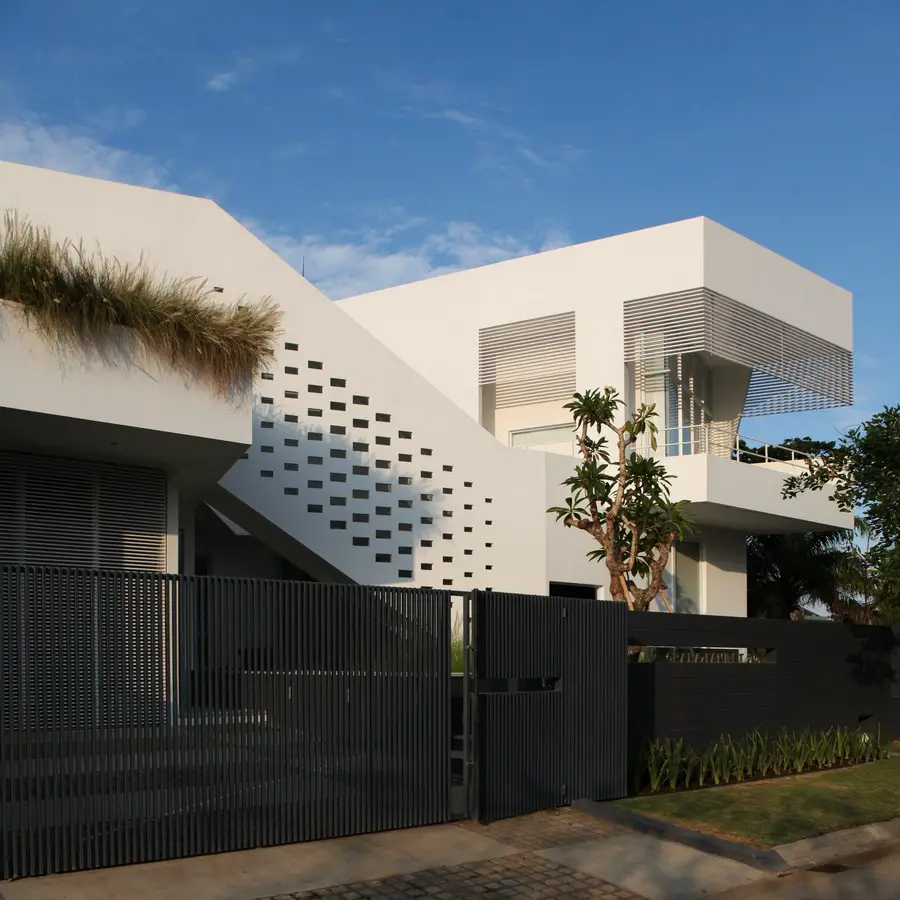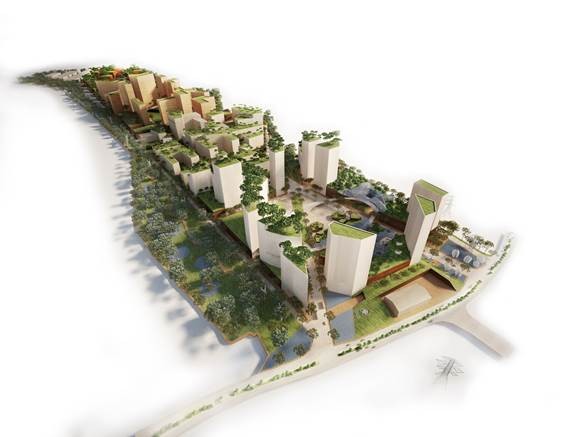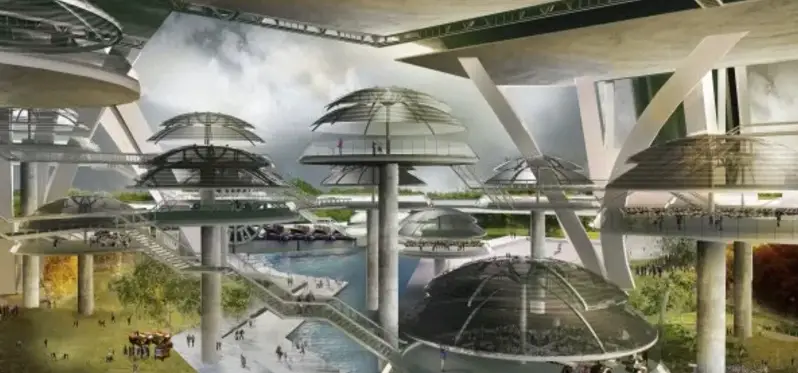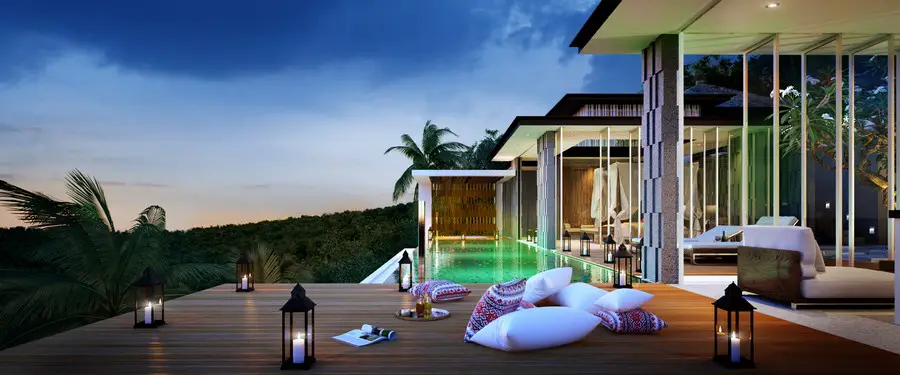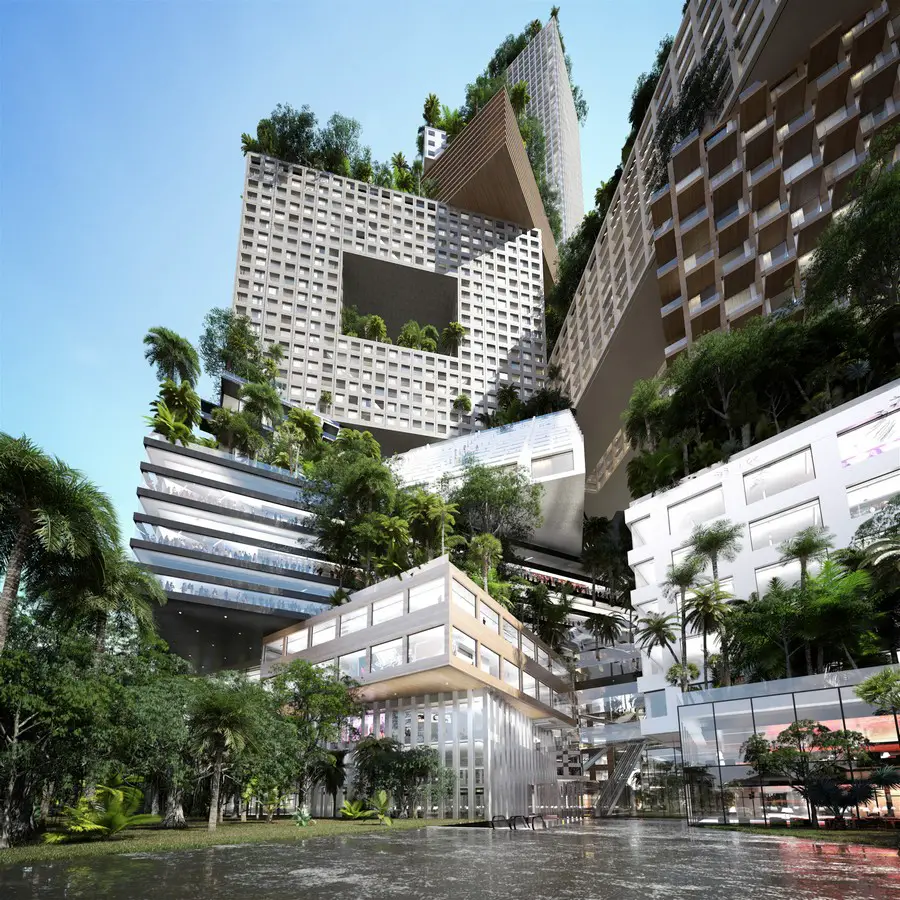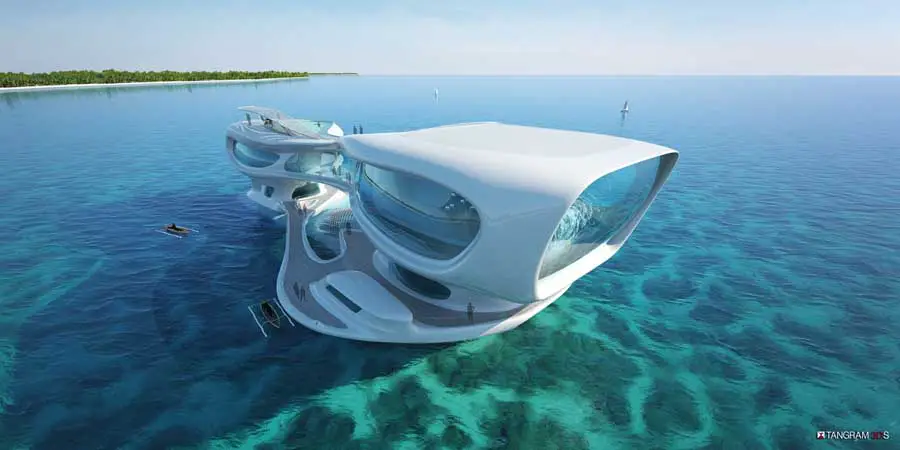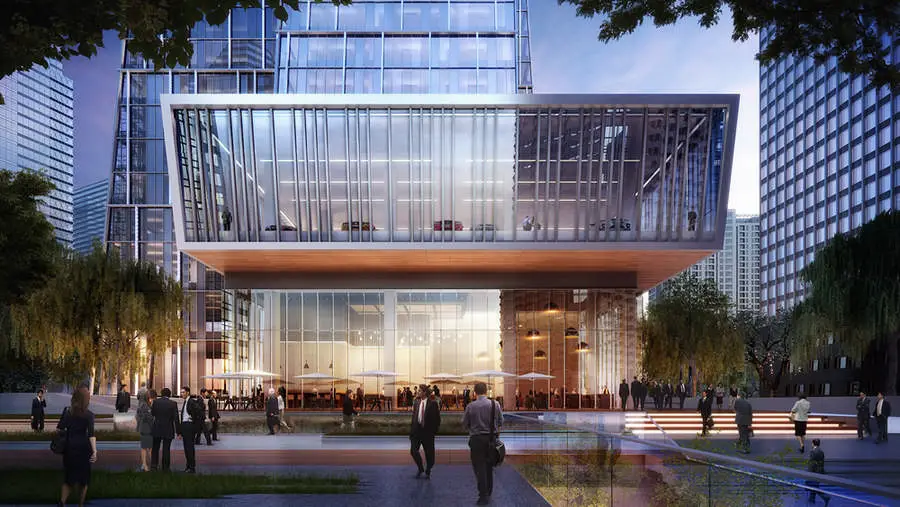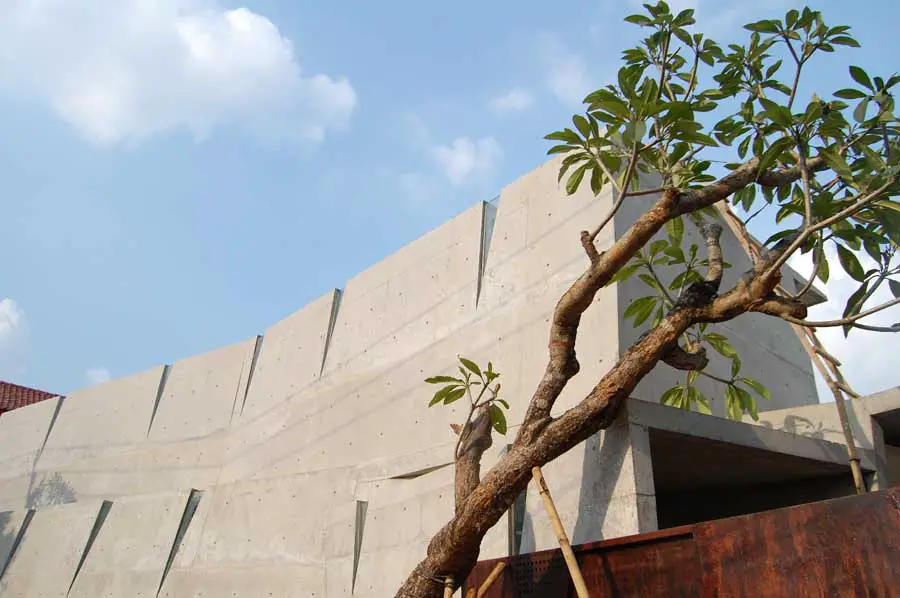IPCW Residence: Indonesia Property
Design: Ivan Priatman Architecture. This courtyard residence for a young family of 4 in Surabaya is on a rectangular 464 sqm corner lot. It is in a new semi-urban residential development where houses are grouped in clusters and share a party wall with each other.

