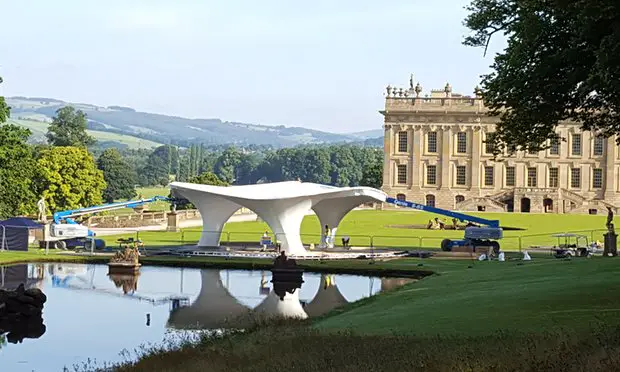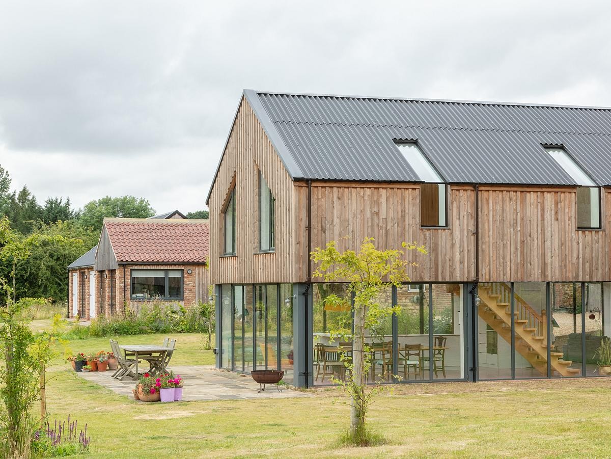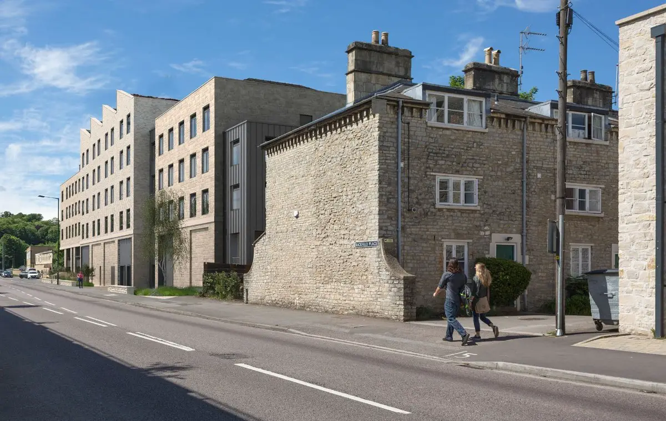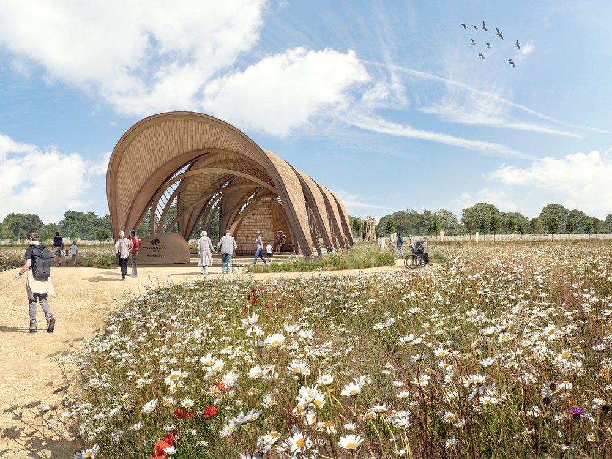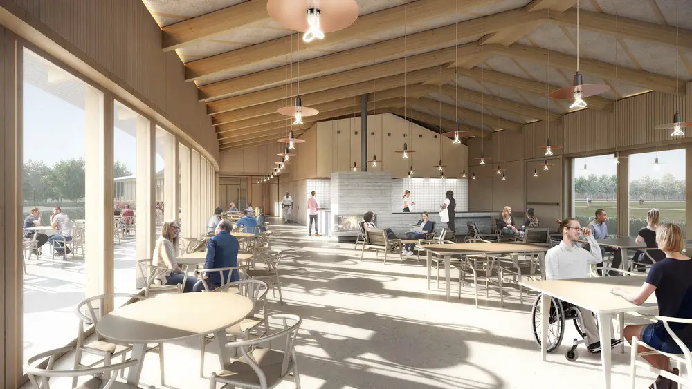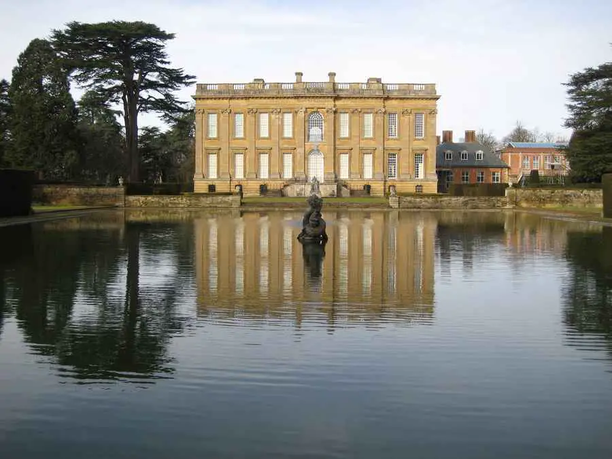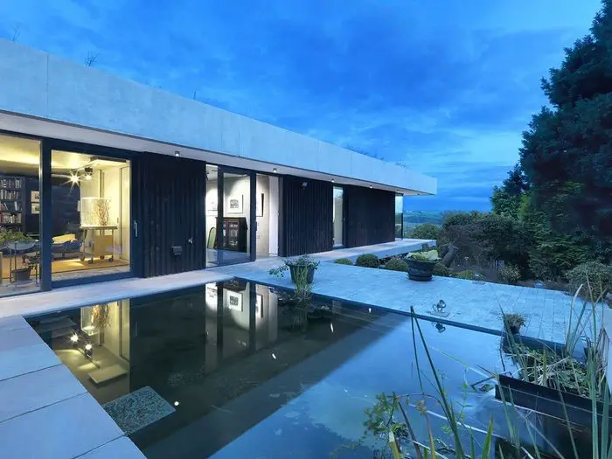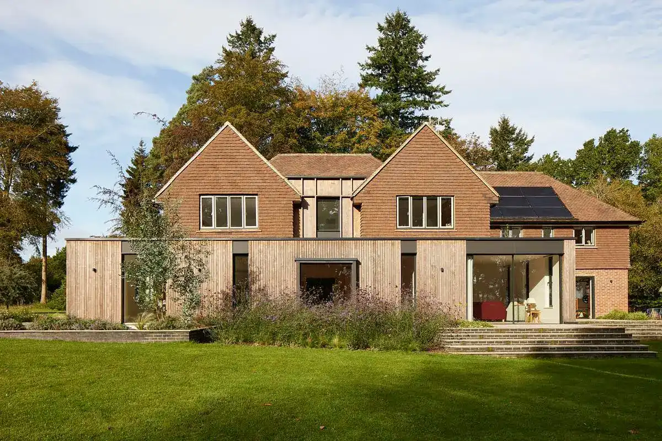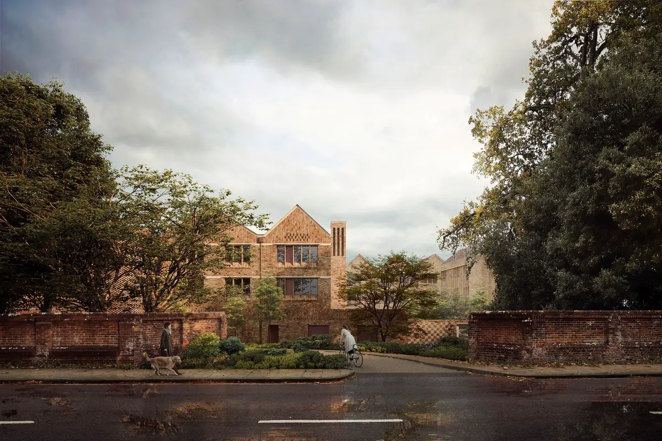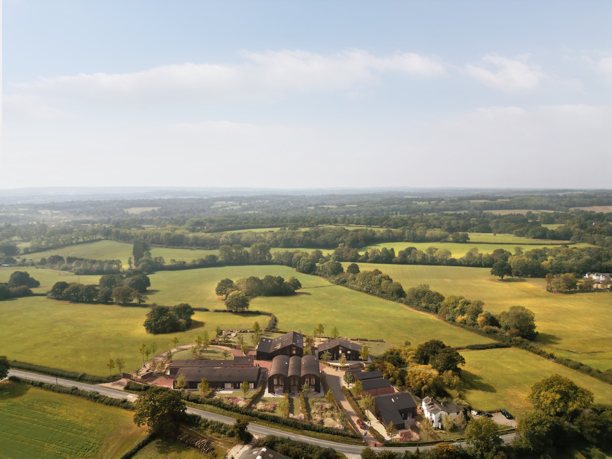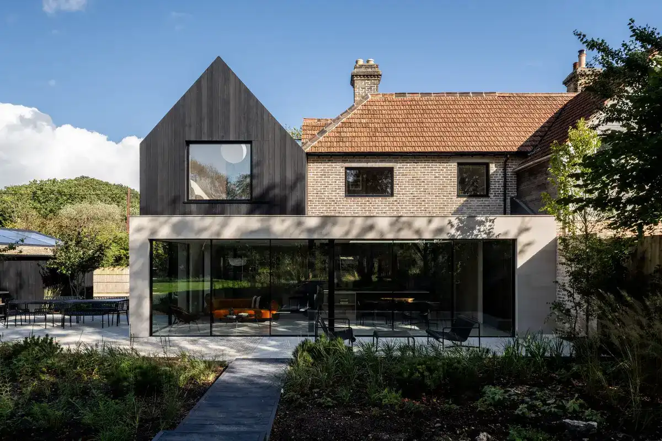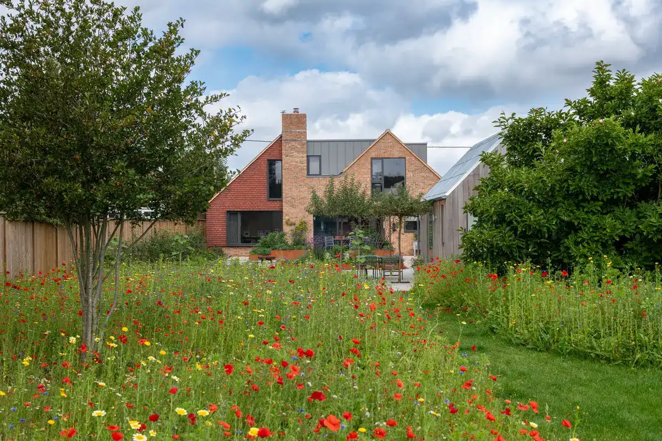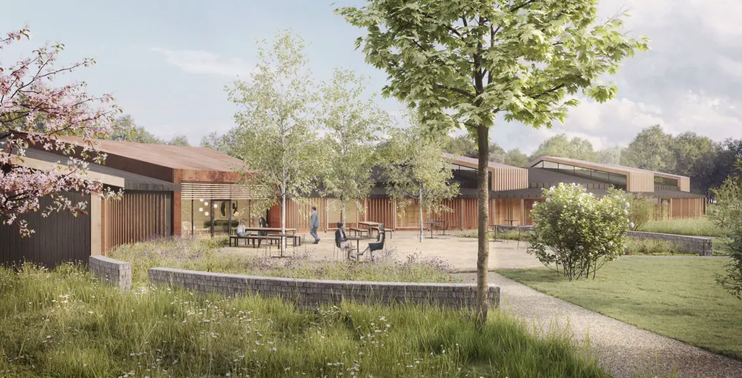England architecture design
England architecture buildings designs
New English architecture designs with building news. Find England architectural images, plus UK architects offices. See interesting contemporary UK properties
Derbyshire buildings, Derby architecture
Derbyshire buildings, architectural developments in northern England: UK built environment – Derbyshire architecture: Derby buildings, architects + news.
Beck Farm and Studio, North Yorkshire, England
Vine Architecture Studio’s Beck Farm & Studio extension, England, develops the farmstead’s history, introducing a contemporary idiom into its traditional architectural language
Bath buildings: southwest England architecture
Bath buildings, south west England property design news – Conservation Area student residence design by AWW Architects carefully planned using a striking industrial-influenced design template, which references historic waterside mill buildings
Langley Vale Wood Visitor Shelter, Epsom, Surrey
Langley Vale Wood Visitor Shelter, Epsom, Surrey, England, by architecture practices Mark Wray Architects and Grant Associates: building inspired by the leafy canopy of ancient beech trees
Milton Keynes Architecture, Buildings + Architects
Milton Keynes architecture news, contemporary building designs – built environment: MK architectural links – building news, construction design info & property images.
Northamptonshire Buildings: Architecture
Northamptonshire buildings, England: architectural developments in central England, UK built environment – Northamptonshire architecture, Corby buildings.
Gloucestershire buildings, Gloucester architecture
Gloucestershire buildings: best new architecture developments – built environment in southwest England – Gloucestershire architecture + architects, houses, news
England developments: English architecture designs
England developments – best new buildings & architects – England development information, English architecture, news + architectural designs
Surrey House, South Downs, Southern England
Adam Knibb Architects design a modern extension for an early 20th-century house in Southern England. The Surrey House extension envelopes the eastern and southern facades
Winchester College, Hampshire, England, UK
Construction of Stanton Williams Architects’ design for two contemporary Sixth Form girls’ boarding houses at the historic Winchester College campus in Hampshire, England to start on site
Hartdene Barns Kent, Southeast England, UK
Hartdene Barns, nine new homes by Nissen Richards Studio Architects set within forty acres of land in Area of Outstanding Natural Beauty bordering West Kent and East Sussex, England
Purbeck House, Dorset, southwest England
Designed in collaboration with Gruff Architects, the vision behind the project in Furzebrook, England, was to create a modern extension that would enlarge the Purbeck House for the owners and their growing family, at the same time connecting the building more intimately with its natural surroundings
New UK housebuilding, British housing news
New UK housebuilding news – abolition of multiple dwellings relief could prevent the construction of 13,000 to 25,000 United Kingdom homes, jeopardising up to 60,000 associated jobs
Woodlands House Canterbury, Kent property
Designed by RX Architects, Woodlands House just outside Canterbury, Kent, England, seamlessly blends traditional brickwork and clay tiles with modern elements of natural zinc and brickwork soffits. It nestles on a long, linear site, with a garden studio that overlooks the Area of Outstanding Natural Beauty (ANOB).


