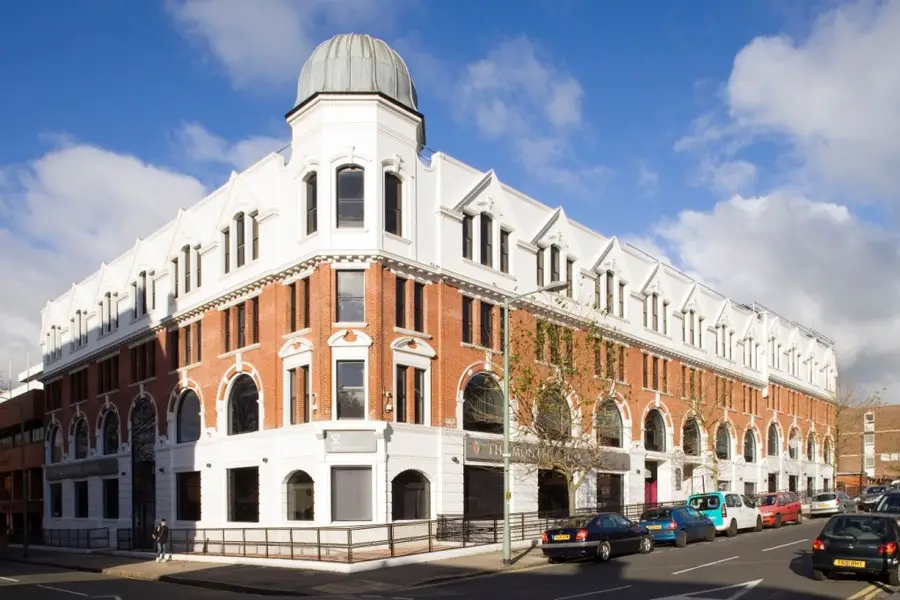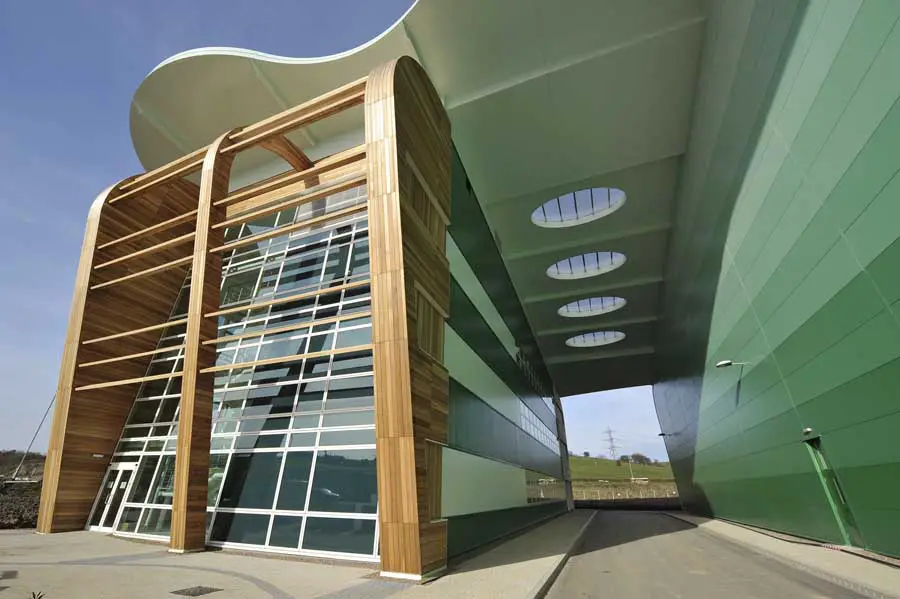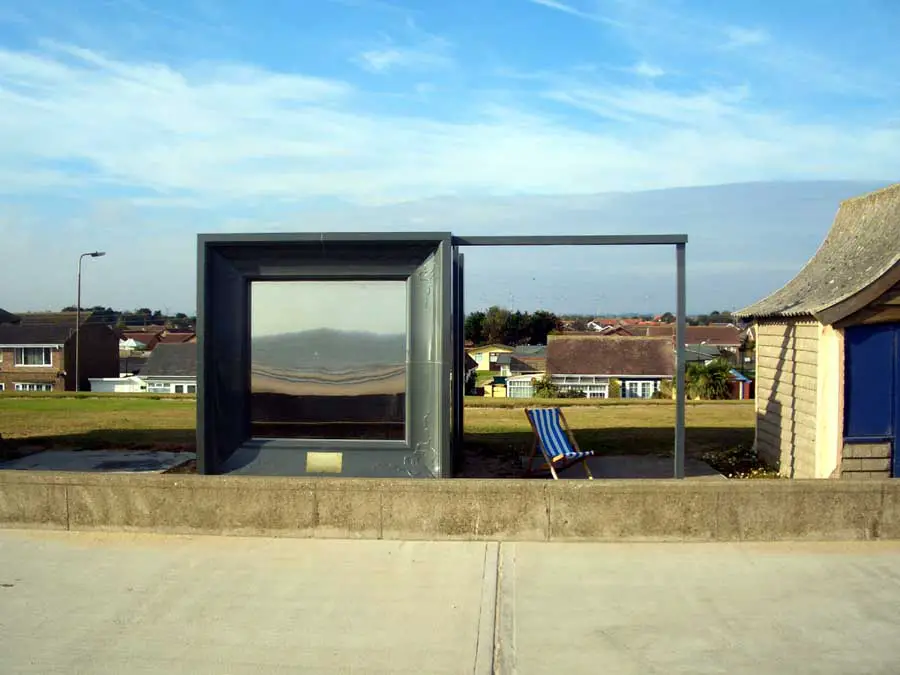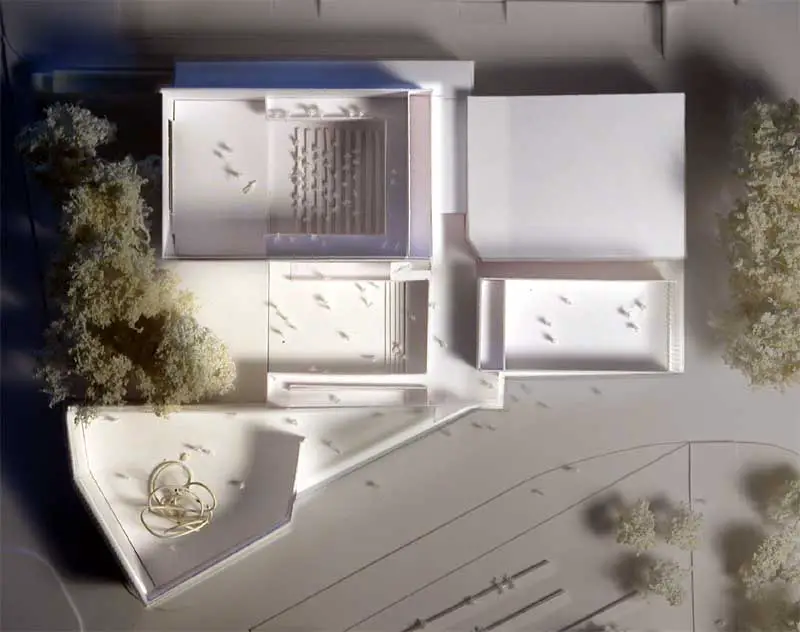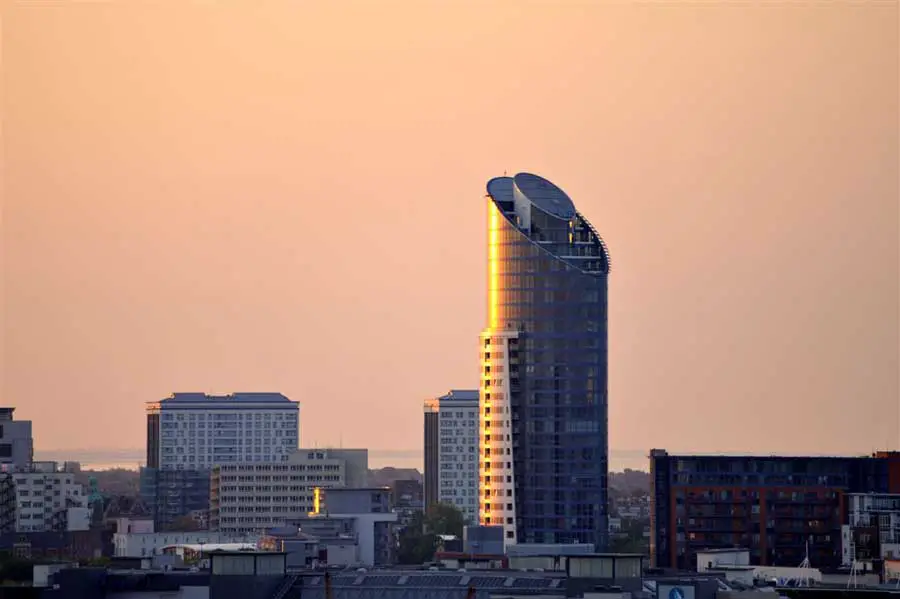Montefiore Hospital, Brighton and Hove
IBI Nightingale has unveiled The Montefiore Hospital, a new private hospital in Brighton and Hove, East Sussex. The £35 million investment has given a former Victorian storehouse its third lease of life, with an elegant extension and refurbishment that provides cutting edge medical facilities.

