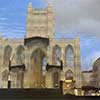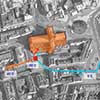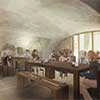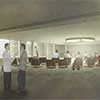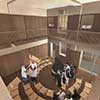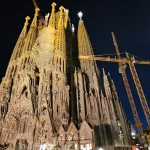Bath Abbey, Roman Spring Underfloor Heating, England Building Design, English Architecture, Architect
Bath Abbey, England : Roman Spring Heating
Design for Underfloor Heat – design by Feilden Clegg Bradley Studios
3 Apr 2013
Bath Abbey Development
Design: Feilden Clegg Bradley Studios
Bath, England
Ancient Roman Springs to heat Abbey Underfloor Heating
In an extraordinary feat of ingenuity, Bath Abbey in partnership with Local Authority BANES, are looking to use the 40 degree C water in the Great Roman Drain which currently flows into the nearby River Avon to heat the Abbey and a number of other buildings. This clever use of the ancient resources of Bath to resolve a very modern problem is part of a bigger plan to renovate and expand the Abbey facilities to allow the medieval church to live up to its visionary role within the wider community.
The Abbey is an internationally significant listed building at the heart of the only World Heritage City in Britain (the only other one in the world is Venice). This imaginative and sustainable solution which for the first time links the medieval building with the adjacent Roman Baths is a sign that Bath is not as conservative as you might think.
The character and range of activities that Bath Abbey accommodates have broadened and changed beyond the capacity of the building and its ancillary spaces to adequately support them. This important project defines a programme of works that will enable the Abbey to meet the needs of a diverse and changing community.
Working at the heart of a World Heritage Site on a Grade I listed building, the design process demands an intimate understanding of the site’s historic and architectural layers. The Abbey is unique in being both a pure example of Perpendicular Gothic, and built directly on the footprint of its Romanesque predecessor. These are only the most recent layers of an archaeological collage that describes at least 2000 years of worship on a site made sacred by the neighbouring hot spring, around which Roman and later settlement was focused. The project sets out to reinforce this historic relationship by using the renewable resource of the hot spring water to provide the Abbey with environmentally responsible heating. Water harnessed and channelled in the Roman period will meet the 21st century challenge of reducing carbon emissions.
A key aspiration is to better stitch the Abbey into its context. A new welcome space, retail area and interpretation centre will provide a more open and accessible frontage to the public realm and reveal the archaeological layers of the site’s evolution and development. Together with much-needed meeting spaces, offices, refectory, and a song school for one of the country’s best choirs, the scheme aims to ensure that the Abbey will continue to thrive as a place of congregation and performance.
Plugging the Abbey into the geothermal springs
Around 850,000 litres of (40 degrees C) hot water pours out of the Roman Drain every day – enough to fill a bath every 8 seconds. We want to heat the Abbey using this resource to make it a warm and welcoming place for the over 400,000 visitors and locals who visit the church every year. Most of these visitors come to experience the vestiges of Roman and Georgian Bath. With the Abbey’s expansion project they will be able to connect with all the layers of Bath’s extraordinary history when the Roman Springs are used in a new underfloor heating system. The energy extraction scheme is a district scheme which will heat more than just the Abbey (but not the whole of Bath!)
Repair of the Abbey floor
Many churches face huge maintenance and conservation challenges to keep the fabric in reasonable condition. Ancient floors made up of ledger stones present one of the biggest difficulties: at Bath Abbey around 5000 recorded burials beneath the floor have caused settlement and subsidence which result in an unsafe and uneven surface. Bath Abbey is second only to Westminster Abbey in memorial numbers and serves as a place of pilgrimage for many thousands of people who come to see the memorials.
An efficient building
Heating, lighting, seating and storing. We can do all these things better. Draughty medieval churches do not encourage visitors or worshippers to linger and learn about the hundreds of years of history around them. The environment within the Abbey needs to be drastically improved in order to allow this to happen. New, energy efficient lighting is about brighter light, covering more of the space, and that shows off the characteristics of the building better. New seating will be more comfortable, more flexible, more storable. Improved storage space has been identified both within and without the Abbey to accommodate the full range of worship and performance within the building. With all these energy saving measures in place, it is estimated that the Abbey could reduce its carbon footprint by over 285 tonnes of CO² equivalent greenhouse gasses (GHG) per year.
New spaces for the Abbey and the City
This project is about preparing the Abbey for the next 100 years and offering the kinds of facilities visitors need – toilets, disabled access, comfortable seating, good lighting and back of house spaces that allow the vergers, choir and community to function properly.
There are about 800 people who worship at the Abbey each week and the Abbey welcomes over 30,000 for carol services each year.
The Abbey has only 2 inaccessible toilets serving a building that can hold 1100. It welcomes over 400,000 visitors every year and tells them only a little about the building’s extraordinary story. It is a meeting place for people young, old, rich, poor, local and global, but has no place set aside for them to actually meet.
A small coffee machine for the vergers and volunteers is the extent of the Abbey’s hospitality. Through this project, we are delivering 20 toilets. Interpretation spaces which act as a hub for interpreting the whole building, tell the building’s story through in situ archaeology spanning thousands of years. Meeting spaces for up to 150 people. A large kitchen and refectory that will welcome those that come to meet at Bath Abbey.
Song School
The Abbey’s music operation is of international renown, regularly featuring on BBC radio, with strong connections to other music institutions across the globe, and regularly receiving guest performers of the highest quality. At local level it connects with dozens of local schools through its choral programme. The current song school is a single room, and is woefully inadequate. The project will provide a proper song school, comprising a suite of vestry spaces, rehearsal rooms, a library, and offices. The Abbey would like every local school child in the area to pass through the Abbey’s song school at some point during their education.
Great working environment for the Abbey Administration
The Abbey currently operates out of a rabbit warren of, poorly-functioning offices in 6 unconnected terraced houses. The Abbey proposes making use of the extraordinary network of adjacent vaults to unlock new space and thereby reveal new archaeology. Through an understanding of the historic fabric, and careful negotiation with local and national stakeholders, Kingston Buildings will house a new, better connected reception space, offices, and meeting rooms appropriate to the administration of Bath Abbey.
Work with Homeless People
For the last 4 years the Abbey has been co-ordinating the activities of the 20 + organisations and agencies in the area who help the less advantaged members of society. Recently the Abbey has also provided a home for Lifeline, a drop in centre for marginalised people which is part of Genesis an organisation which provides help in many ways to reintegrate marginalised people into society. Lifeline is now operating from part of the Abbey’s Vaults which will become the hub of the new underground space as part of the Footprint development. When the work on the Vaults starts the Abbey have been in discussion with the Genesis team and with the trustees of the Bath Friends Meeting House with the aim of Lifeline moving into part of the Meeting House.
“The Genesis Trust very much appreciate the support of Bath Abbey in providing temporary facilities for our drop in centre, Lifeline, and also for helping Lifeline move to part of the Bath Friends Meeting House as part of the Footprint Project”
Peter Heywood of The Genesis Trust
Bath Abbey images / information from Feilden Clegg Bradley Studios
Location:Bath, England ‘
Holburne Museum of Art
Eric Parry Architects
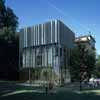
Holburne Museum CGI : image by Smoothe from Eric Parry Architects
Holburne Museum of Art building
James Dyson Design School
Wilkinson Eyre
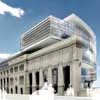
picture from architect
Dyson School of Design Innovation
New Royal Bath Lighting Award
Comments / photos for the Bath Abbey – England Architecture page welcome
Bath Abbey – page

