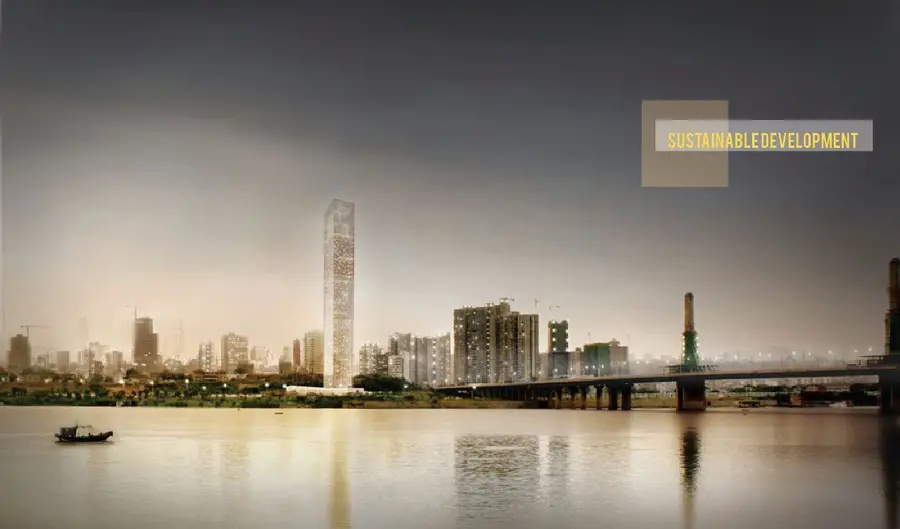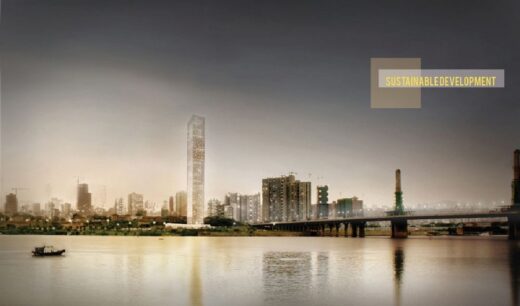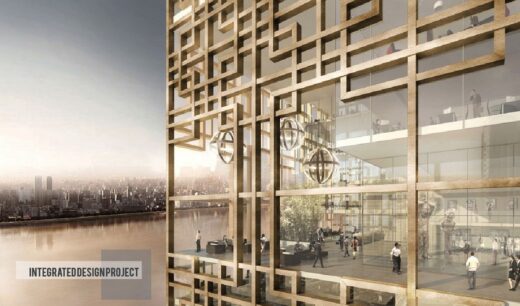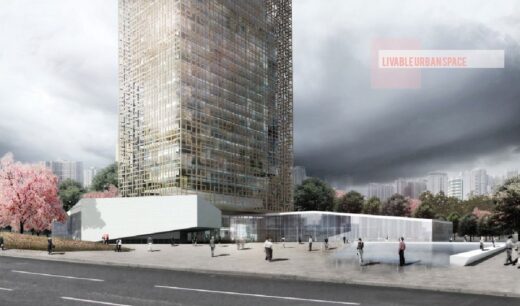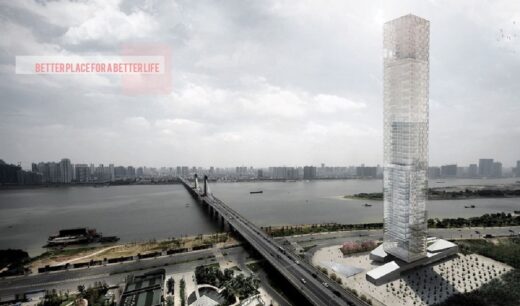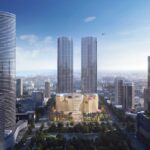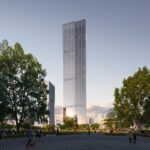Xiang River Tower Changsa Development, China Skyscraper Building, New Chinese Architecture Images
Xiang River Tower, China
Chinese Mixed-Use Building design by rrc studio architetti
15 Jul 2013
Design: rrc studio architetti
Location: Changsa, China
Xiang River Development
Xiang River Tower is an office and residential project in Changsha, a city under heavy development in China. Located near the Xiang river, in a prime area of the city’s downtown, the tower dominates the whole horizon becoming a landmark and a strong, elegant presence on the skyline.
Chinese Tower Development
The tower comes from the idea of chinese boxes contained in a single bigger box: each of them, stacked on top of another, include several programs. Luxury residences occupy the upper half of the tower and a hotel is in the lower part, followed by a portion occupied by premium office spaces.
On the top levels, amenity floors joining the three programs will include recreation rooms and a Spa; additional amenities are on the landscaped roof of the tower and include a pool, a pavilion and a Belvedere.
At the base, different type of leisure spaces, create an extension of the square and of the public parks linking these different spaces in a unique one; furthermore the large entrance hall serves as a point of distribution of the entire tower and creates a meeting place for different types of users.
The Xiang River Tower, due to its considerable height, has a natural temperature gradient and a higher wind speed that reduce the need for cooling, and thus can be considered an example of sustainable building. This strategy recalls using wind towers to cool buildings, an ecological way to deal with future environmentals needs. Moreover, in addition to visible sustainable design strategies such as the double skin and the use of natural ventilation, the tower will integrate advanced building systems for energy efficiency.
Xiang River Tower – Building Information
LOCATION: Changsha, China
DATE: 2013
CLIENT: Private
TYPE: Office, Hospitality, Residential
BUILT-UP AREA: 60.000 sqm – 650.000 sqft
DATA:
Tower: Hotel, Residences, Offices
Basement: Welcome centre and retail spaces
Xiang River Tower images / information from rrc studio architetti
Location: Changsha, People’s Republic of China, eastern Asia
Architecture in China
China Architecture Designs – chronological list
Chinese Architect – Design Practice Listings on e-architect
Beijing Architecture Walking Tours – city walks for groups only by prior booking
Chinese Architecture – Recent Designs
Chinese Architecture Designs – architectural selection below:
Architect: gmp · von Gerkan, Marg and Partners · Architects
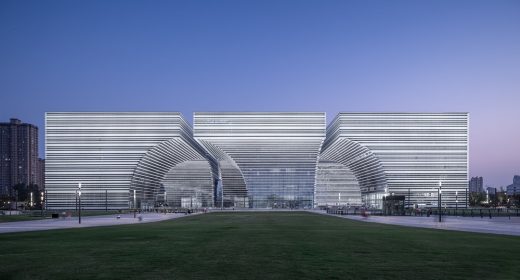
photography © Schran Images
Changzhou Culture Center Building
Shanghai Sanctum
Architects: Wutopia Lab
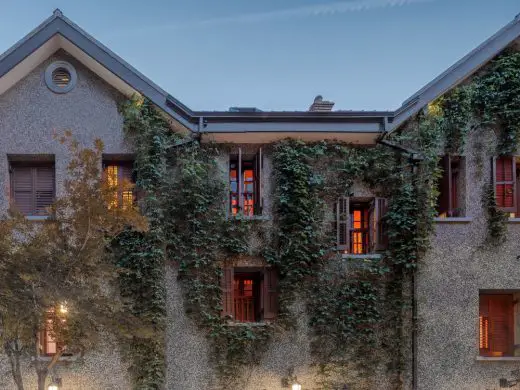
photo : CreatAR Images
Sinan Bookshop in Shanghai
China Southern Airport City , Guangzhou
Design: Woods Bagot
China Southern Airport City Guangzhou
Changzhou Culture Center Building, southern China
Design: gmp · Architects
Changzhou Culture Center Building
Chengdu Museum
Design: Sutherland Hussey
Chengdu Museum
CITIC Headquarters Tower, Hangzhou
Design: Foster + Partners
CITIC Headquarters Building China
Comments / photos for the Xiang River Tower – Chinese Architecture design rrc studio architetti page welcome

