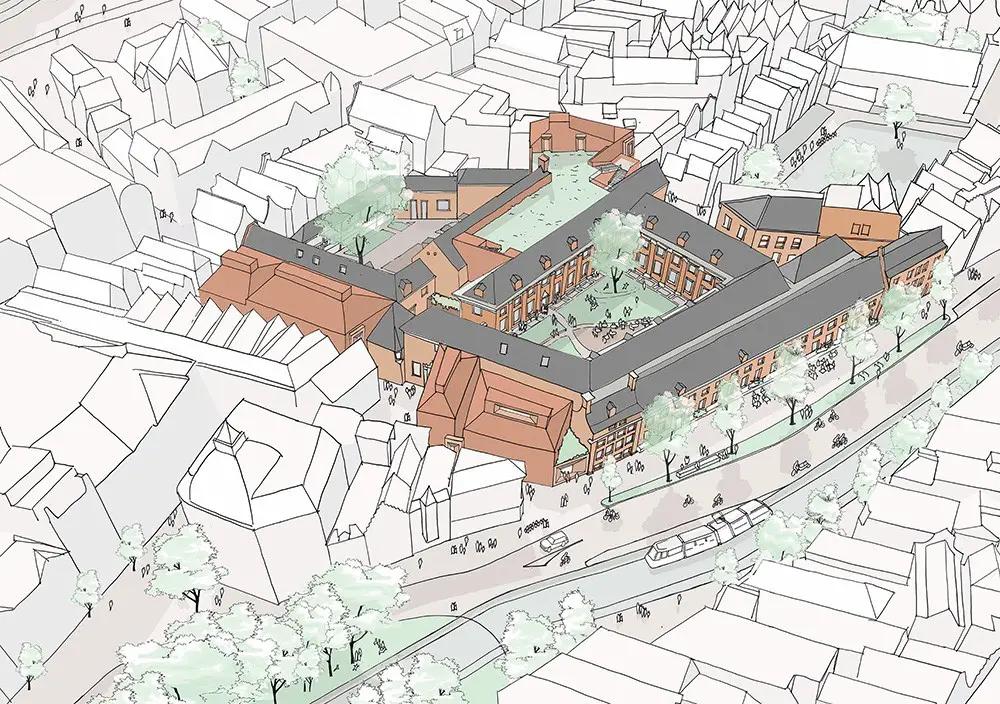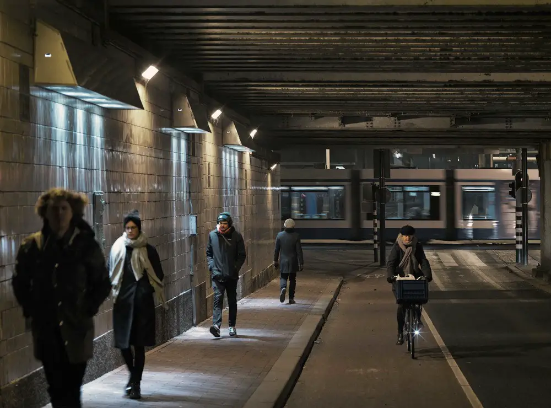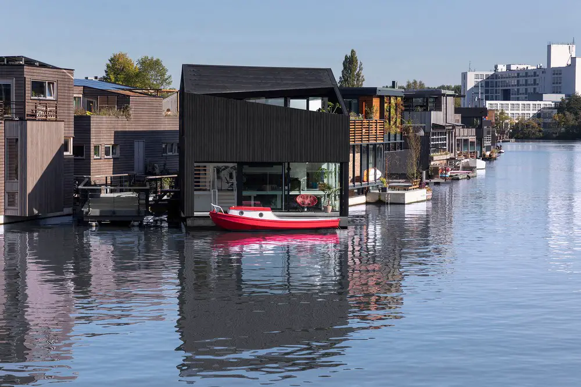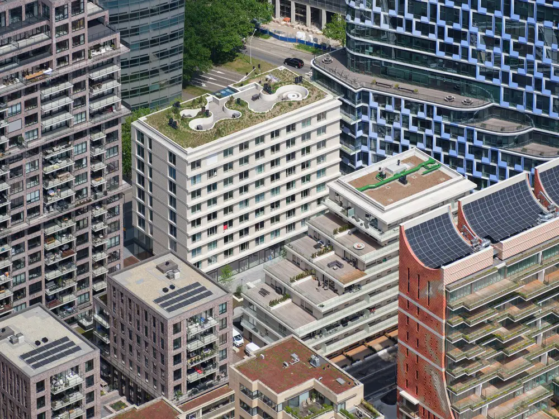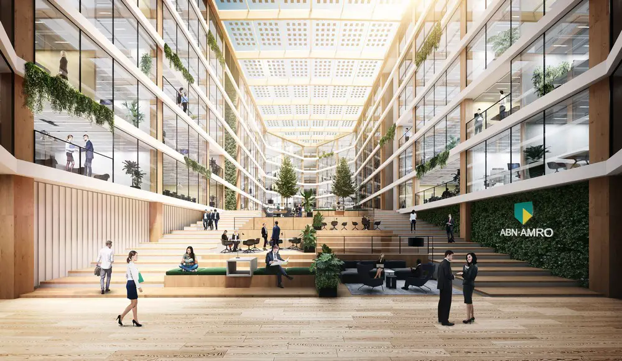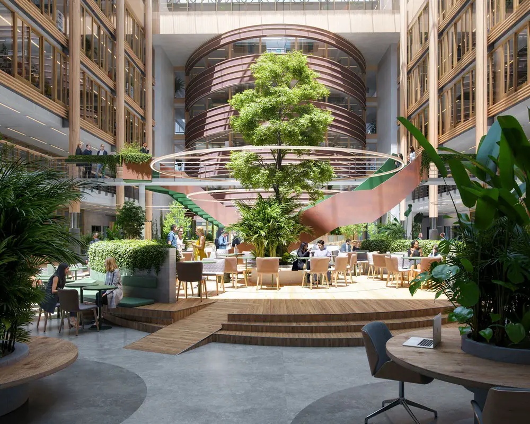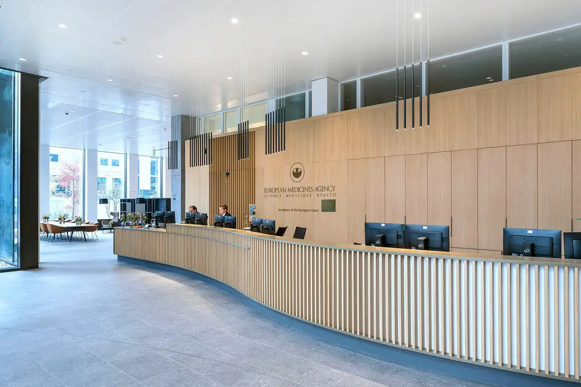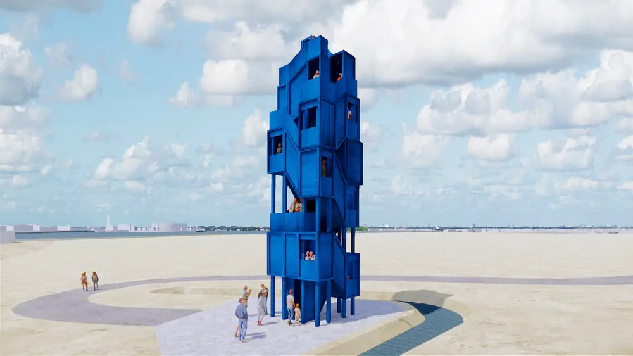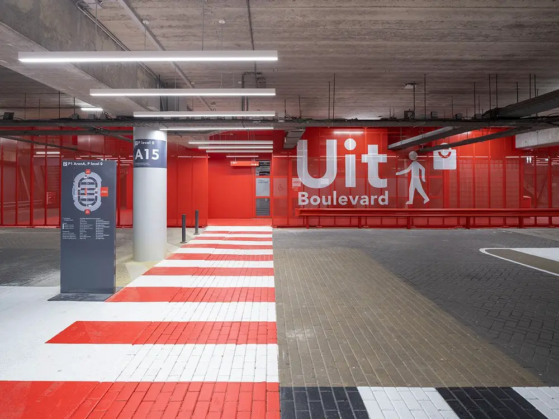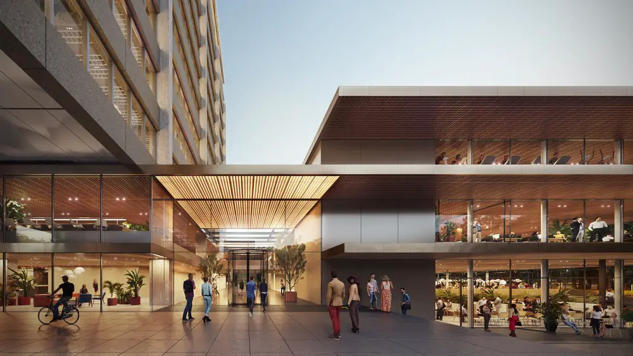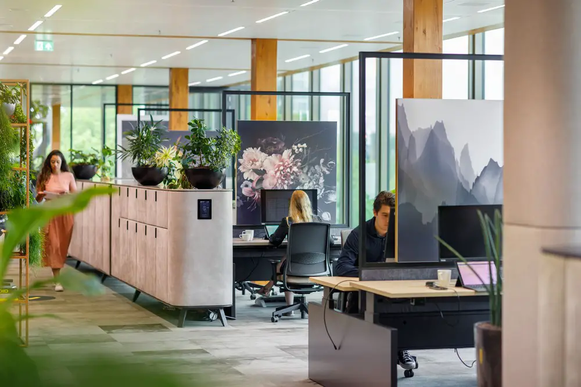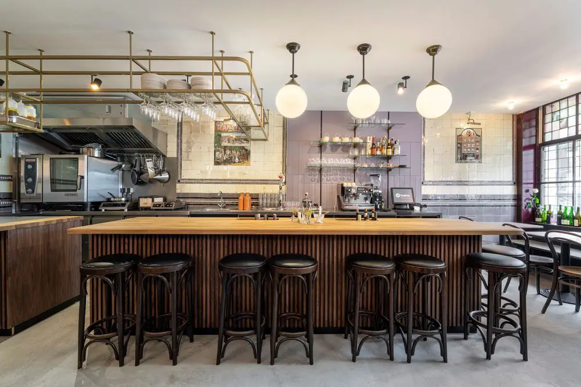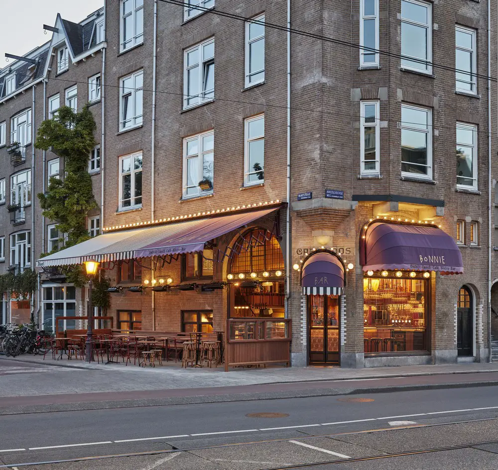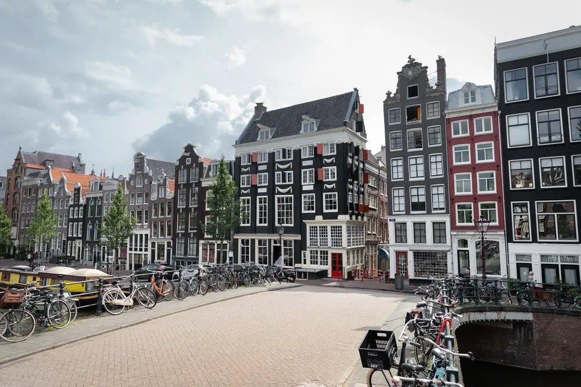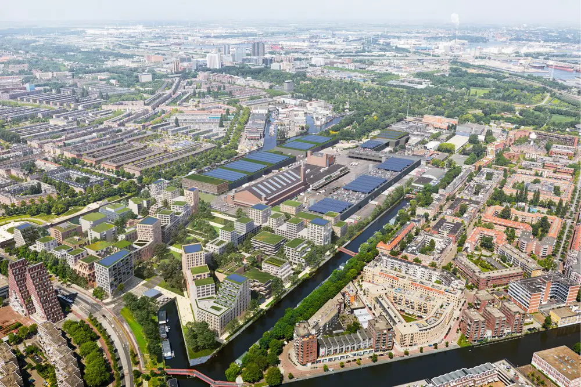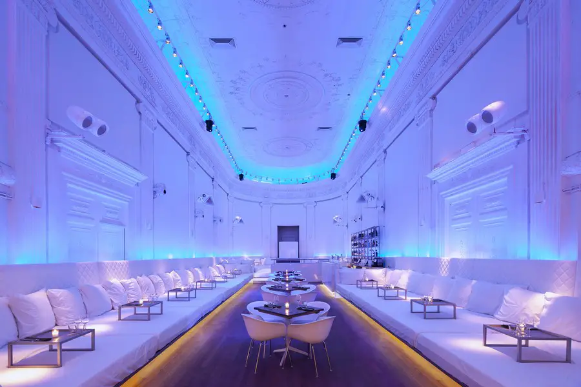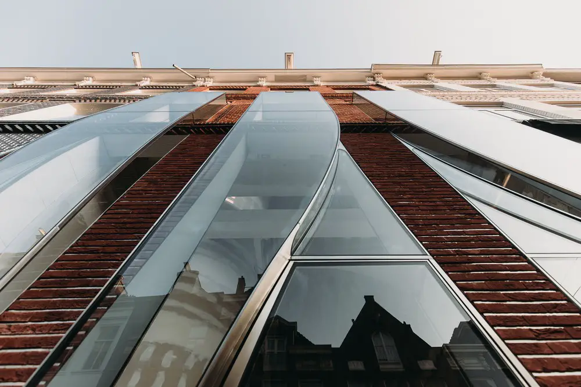Amsterdam building design
Amsterdam architecture designs and architects
New Amsterdam architecture designs and Dutch building news. Find Holland architectural images, plus architects office updates. See capital city of The Netherlands contemporary properties
Het Licht van Jan, Amsterdam
The light installation Het Licht van Jan (Jan’s light) artwork by Matthias Oostrik has been unveiled in an industrial traffic underpass near Amsterdam‘s city center
Floating Home, Amsterdam Property
Floating Home, Amsterdam, by i29 architects is part of Schoonschip, a new floating village of 46 households that aims to create Europe’s most sustainable floating community.
The Gustav, Amsterdam
Designed by KCAP Architects&Planners the residential ensemble The Gustav in Amsterdam has been completed. With high-quality outdoor spaces on different levels, the buildings are a much appreciated asset in the area
European Medicines Agency Building, Amsterdam
Designed by Fokkema&Partners Architecten the new headquarters for EMA Office Tower, Amsterdam, is one of the winning projects of the Refin Project Contest 2020.
BLAUW Observatory Tower, Amsterdam
Proposed by Matthijs la Roi Architects, BLAUW is a proposal for a 16-meter tall public observatory tower. The project is one of the five shortlisted projects for a public art competition.
Johan Cruijff ArenA Parking Garage Amsterdam
Twenty-five years after its original opening, the parking garage of the Johan Cruijff ArenA Parking Garage in Amsterdam has undergone an extensive renovation by architecture office XML.
Rembrandt Park One Amsterdam West
Rembrandt Park One in Amsterdam West design by HofmanDujardin: building redeveloped into sustainable high-end offices with novel glass pavilion along the waterside. The architects focused their design on connections.
EDGE Amsterdam New Normal Office Design
EDGE reveals its New Normal Office and sets a new standard. In a society where keeping a 1.5-metre distance is essential for our collective health, most existing office buildings are not yet safe enough for a return to work.
The Pearl Café on Westerstraat, Amsterdam
Its new contemporary design elements, put together by interior designers Ninetynine, blend into the existing space and bring Café de Parel into the 21st century.
Bonnie Bistro Bar Amsterdam
Situated in a corner building on the south side of Amsterdam, just a stone’s throw away from Vondelpark, the Bonnie Bistro Bar, updated by Studio Modijefsky, now fully embraces the historic fabric of the building it’s in.
Hotel The Craftsmen in Amsterdam, Holland
After a year of extensive renovations by architect Stef van der Bijl, a landmark 17th Century building on one of Amsterdam’s oldest canals has reopened its doors as Hotel The Craftsmen.
Masterplan Marktkwartier Housing in Amsterdam
Designed by Mecanoo, the Masterplan Marktkwartier Amsterdam will be a neighbourhood for all Amsterdammers; families, singles, students and seniors will be accommodated in a varied residential programme of around 1700 units.
Amsterdam Developments: Dutch Building Designs
Amsterdam developments – best new Netherlands buildings & architects – Amsterdam development information, Dutch architecture news, Dutch design, Netherlands
P.C. Hooftstraat 140-142 Remodel in Amsterdam
UNStudio has completed the renovation of the facade of P.C. Hooftstraat 140-142 in Amsterdam. This is one of the most elegant shopping streets in Europe. Home to only leading international and Dutch designers, flagship stores and boutiques.

