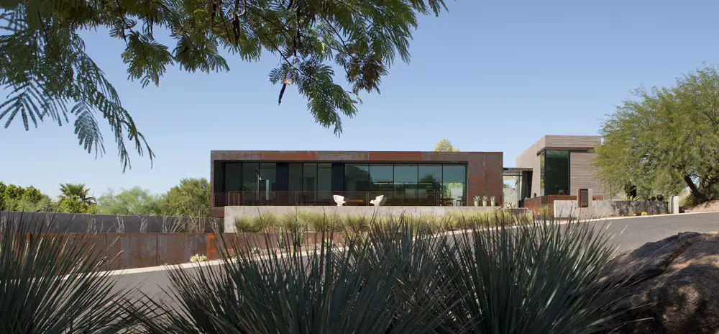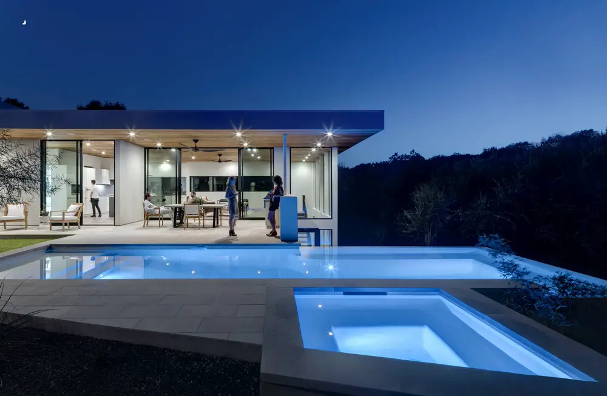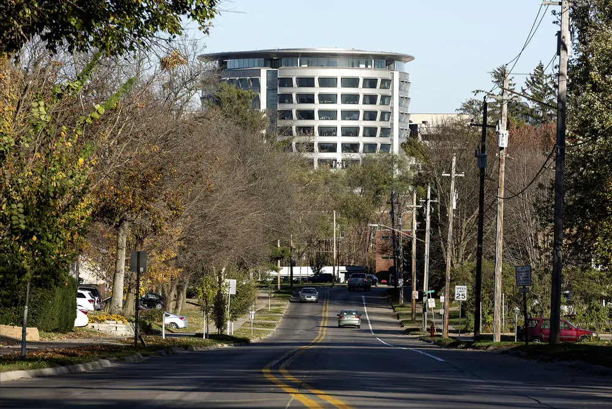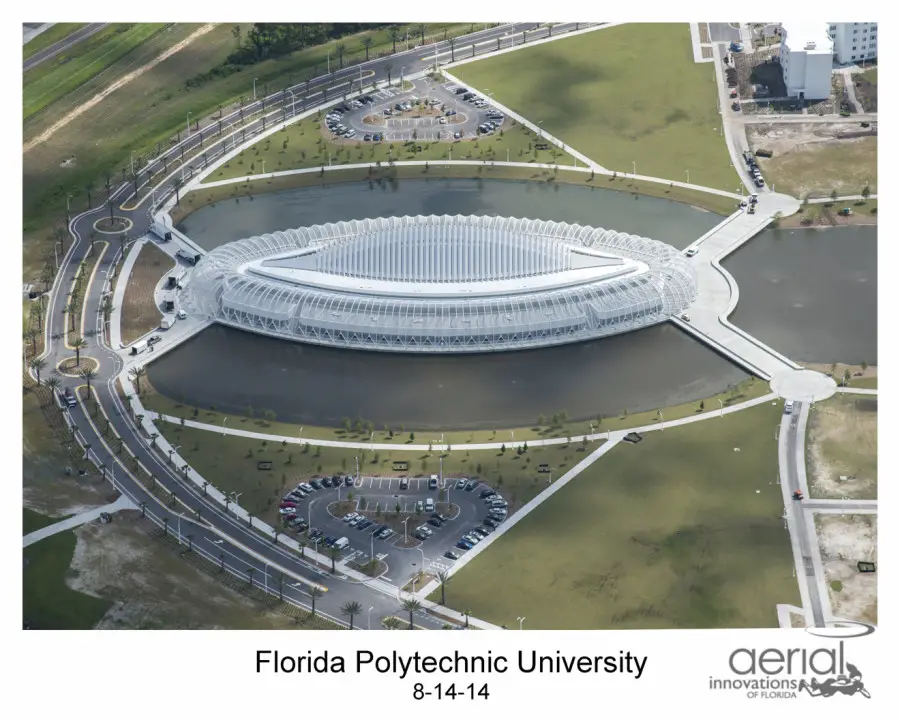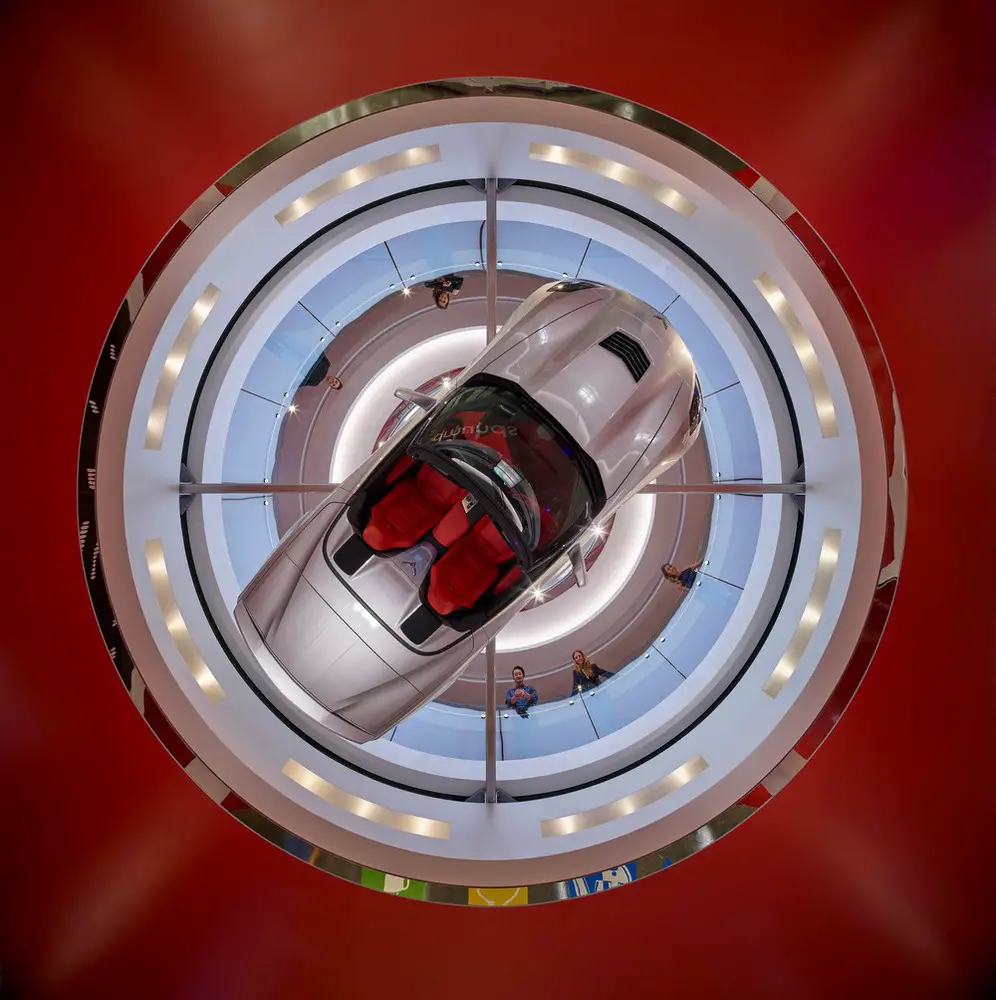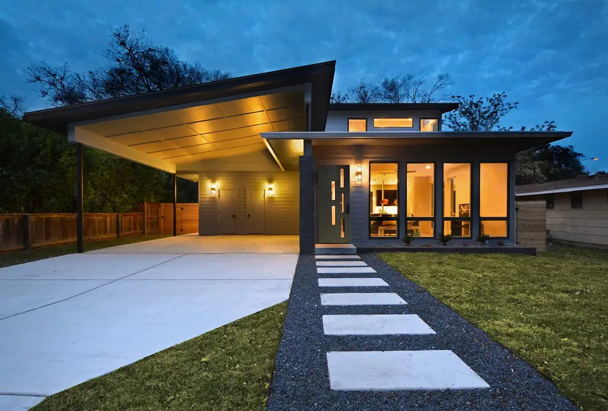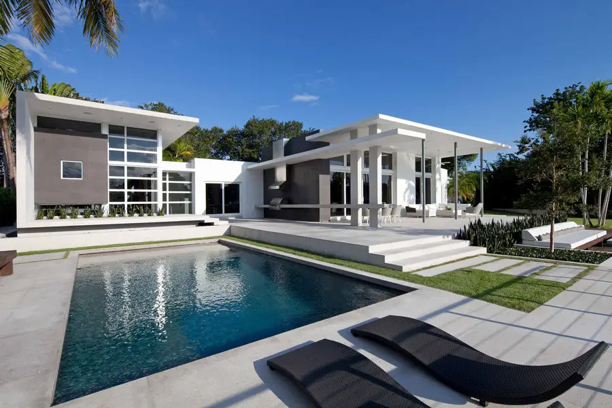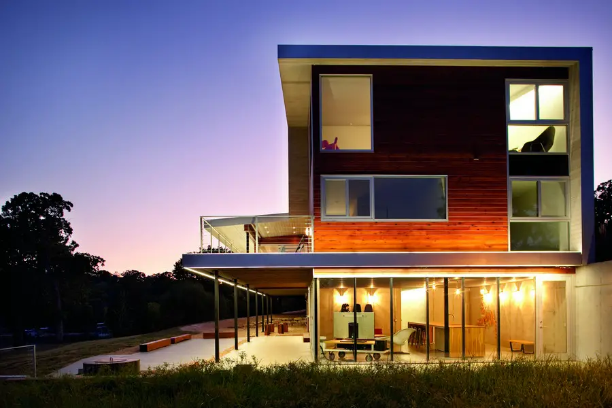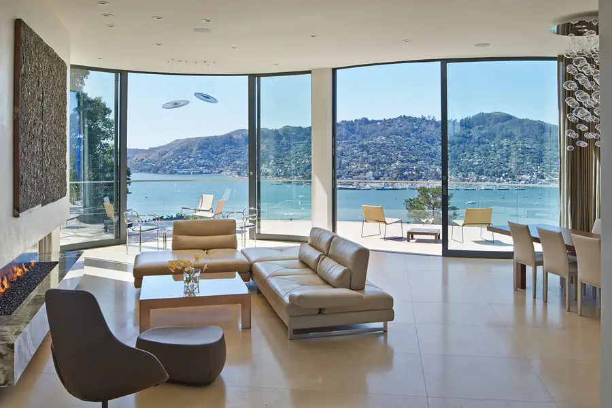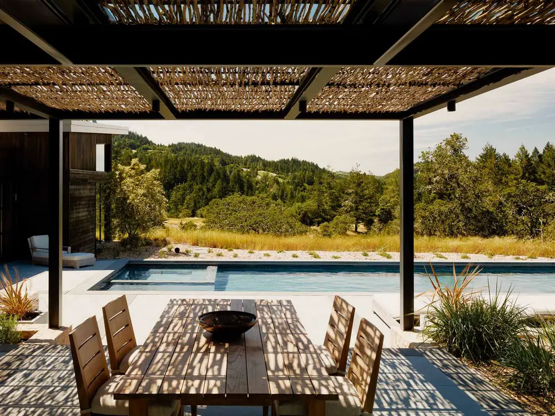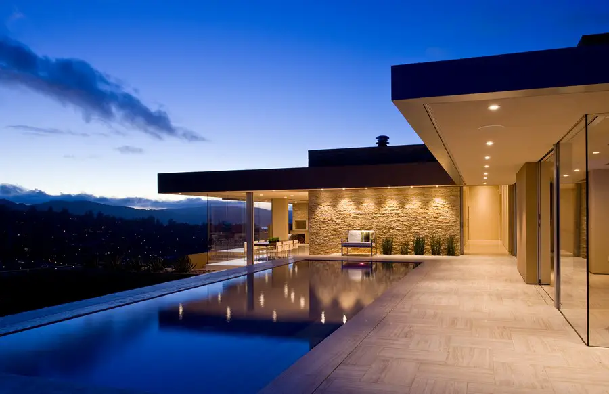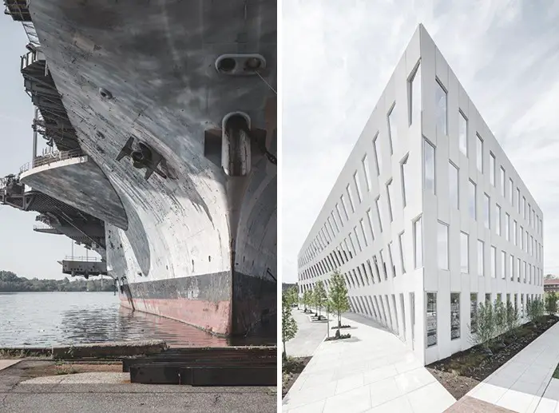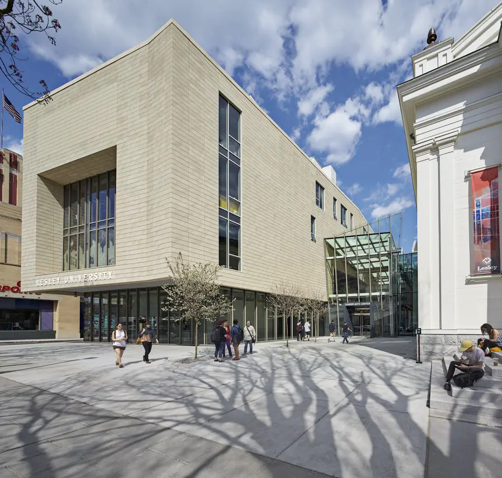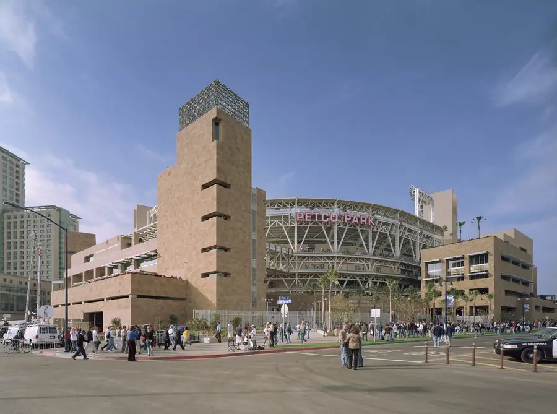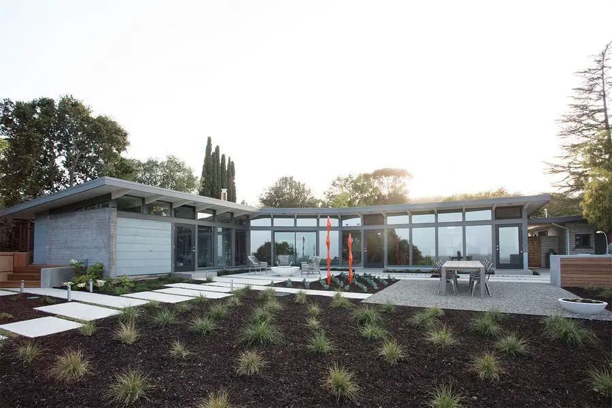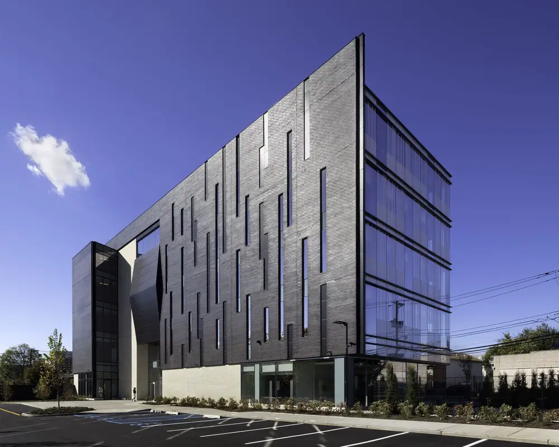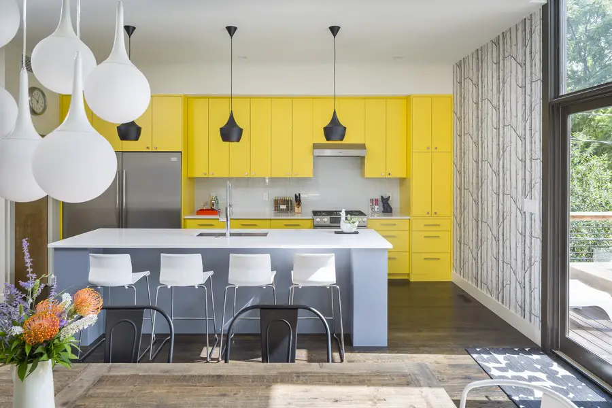America architecture news
America architecture designs and architects
New America architecture designs with US building news. Find US high-end architectural images, plus architects office updates. See current United States buildings – best contemporary architecture in the USA.
[ Bracketed Space ] House Austin: Texas Residence
Design: Matt Fajkus Architecture. Including the plot’s dynamic landscape into the daily life of its occupants, the [Bracketed Space] House, Austin, Texas, USA, is designed as a meaningfully-framed procession through the property with nuanced natural lighting throughout.
University of Iowa Children’s Hospital Building
University of Iowa Children’s Hospital building design by Foster + Partners, architects. The masterplan aims to connect the campus together by renewing the surrounding landscape and opening up the hospital to create a better healing environment. The 140-bed children’s hospital is conceived as a bright, uplifting environment, USA
University of South Florida Polytechnic Campus: USF
Design: Santiago Calatrava architect. The Science & Technology building will be the cornerstone of the new campus, and will establish the design scheme for all buildings within phase I of the campus master plan.
EdQuarters in Santa Monica, California
Design: M+M Creative Studio. The first floor is anchored and highlighted by two Corvettes mounted and turning in unison above the mirror-polished stainless steel reception desk: EdQuarters in Santa Monica, California, USA
Threshold House in Austin, Texas
Design: Matt Fajkus Architecture. Located in the Crestview area in Central Austin, Texas, USA, the Threshold House suites the humble character of the neighborhood of 1940’s houses while also standing out with modern design and materials
Lakewood Art Studio in Florida, USA
Design: KZ Architecture. An artist’s studio addition to an existing home serves as a catalyst to transform a back yard into a series of terraced outdoor rooms, pulling an indoor lifestyle out into the subtropical climate. Nestled between mature oak specimens in the front and a lake in the rear.
Postcard House Kimberling, Stone County home
Design: Hufft Projects. Taking design inspiration from a vintage Polaroid Camera, the form of the building is intended to frame the scenic setting from every angle – creating ‘postcards’ from within. It is all about the views and the experience
The Belvedere Residence in California
Design: Polsky Perlstein Architects. The clients asked for a custom home that would capture light, views and celebrate their life together. The site has South and West views over the San Francisco Bay toward Sausalito and the Golden Gate Bridge.
Healdsburg 1 California home design
Design: Feldman Architecture. Comprised of two perpendicular bars atop a hill overlooking the village of Healdsburg, this home offers both ample social space ideal for entertaining and the privacy of a rural retreat.
1200 Intrepid Philadelphia Navy Yard
1200 Intrepid Philadelphia Navy Yard by architects BIG in MA, USA. This dramatic building with a double-curved facade and gigantic periscope marks the second completion on American soil for the Copenhagen and New York City-based architecture firm.
Lunder Arts Center Lesley University
Design: Bruner/Cott & Associates announces the recent completion of the 74,000-square-foot Lunder Arts Center at Lesley University in Cambridge, MA, USA
PETCO Park Ballpark San Diego
Design by Populous architects. The coast of California is a place of sea, sky, and amazing natural beauty. These are the traits the San Diego Padres had in mind in the late 1990s when they set out to build the city a new ballpark
View House in Redwood City, San Francisco
Design by Klopf Architecture, Outer Space Landscape Architects, and Flegels Construction updated a classical 1950s original mid-century modern house designed by the late Frank Lloyd Wright apprentice Ellis Jacobs.
Biotrial North American Headquarters, Newark
Design: Francis Cauffman, Architects. AIA New Jersey Award for French contract research company’s North American HQ in UHSTP. The 70,000-sqft building is in an urban redevelopment uniting five universities and other biomedical organizations
1653 Residence in Kansas City
This Missouri residence design by Studio Build is located in the Westside neighborhood, within walking distance of downtown Kansas City. By approaching the house on axis with the interior circulation, the order of the house is established immediately.

