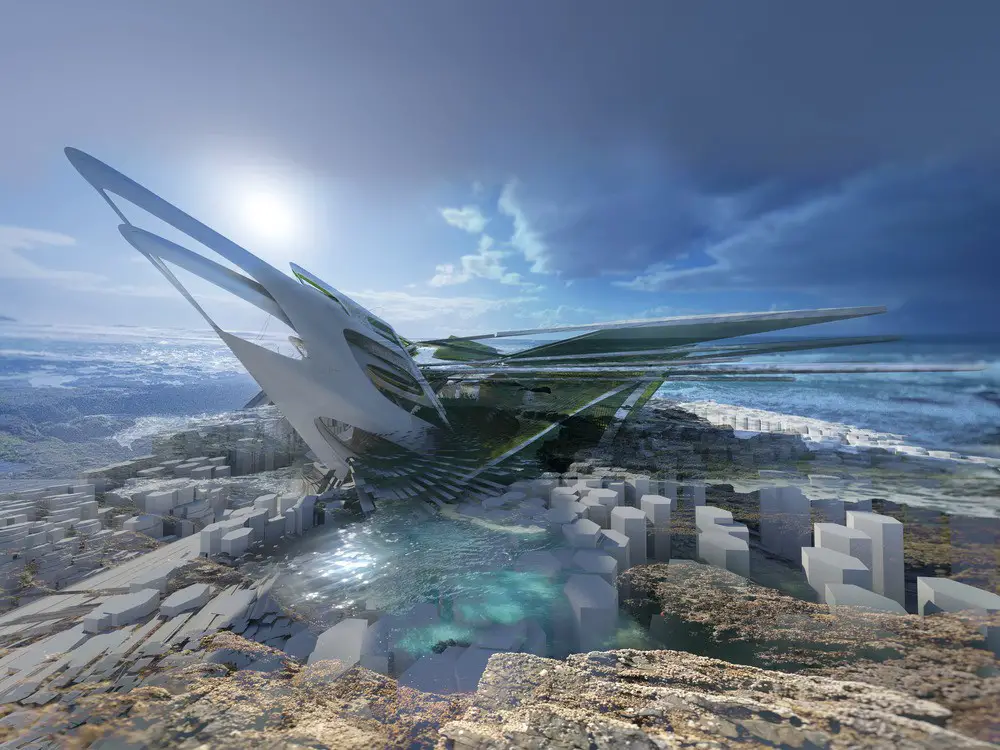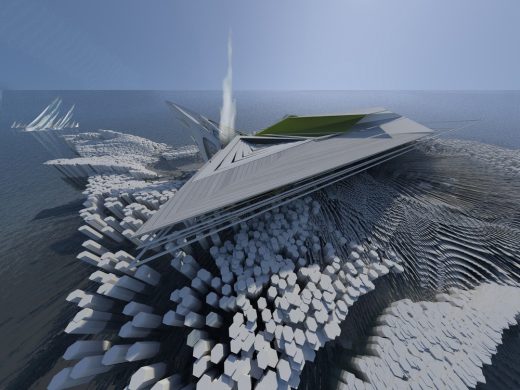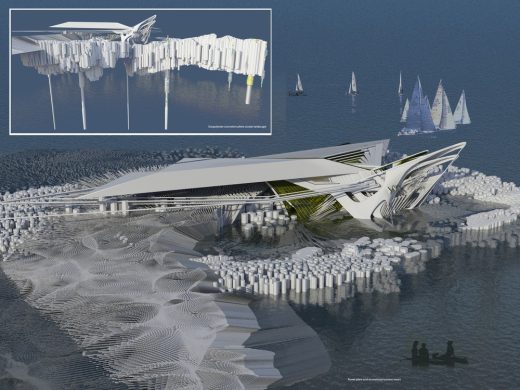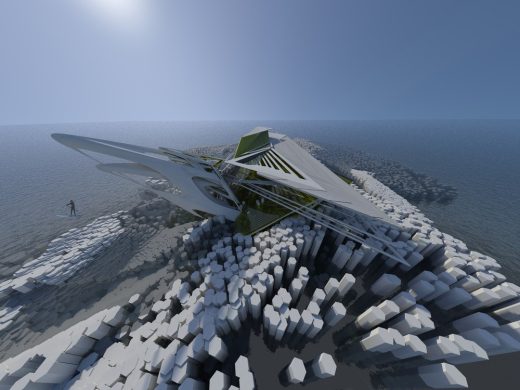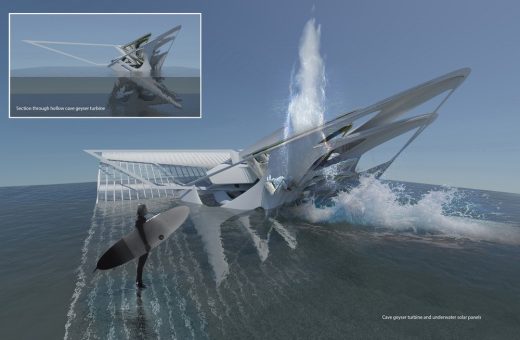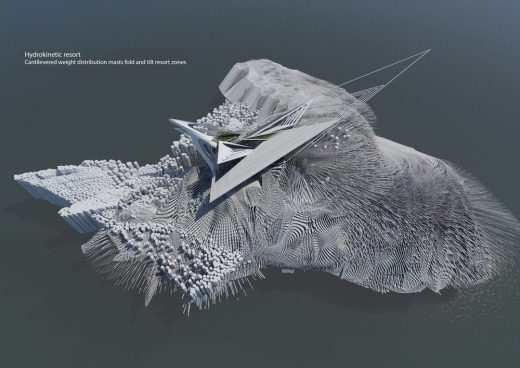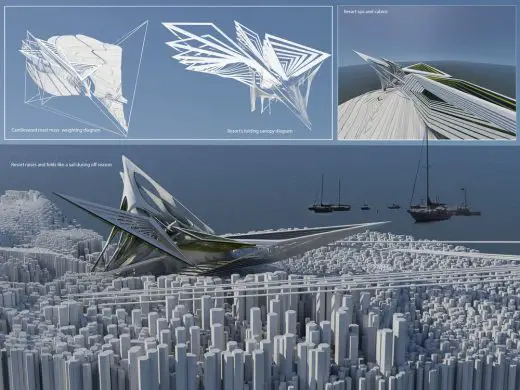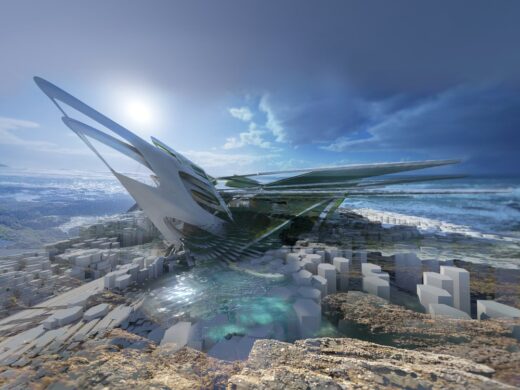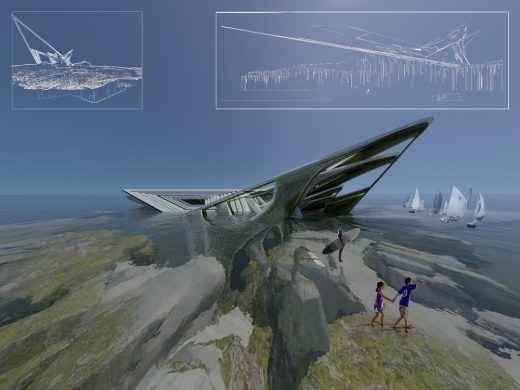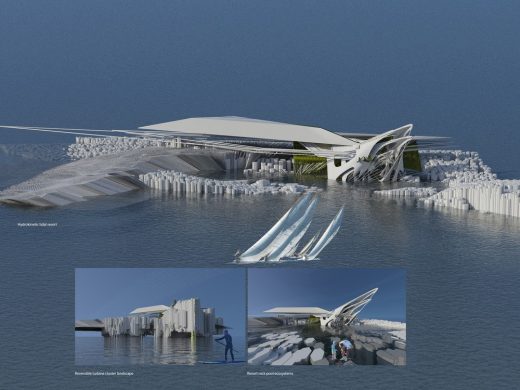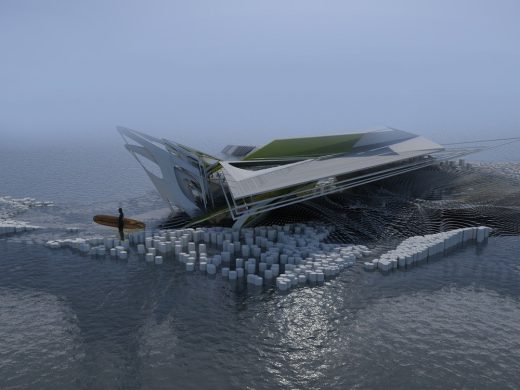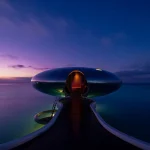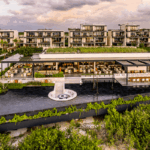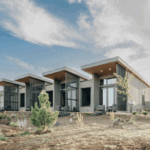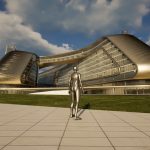Hydrokinetic Energy Geyser and Tidal Pool, Modern Architecture in Northwest Scotland, Building Images
Hydrokinetic Energy Resort in Scotland
26 April 2023
Design: Margot Krasojević Architects
Images by Margot Krasojević
Hydrokinetic Energy Geyser and Tidal Pool, Scotland
The Hydrokinetic Energy Geyser and Tidal Pool resort is a power plant that uses renewable energy to produce electricity. Located on the coast of North-West Scotland, a popular area for surfing, water activities, and renewable energy, the resort merges tourism with clean electrical energy generation. The entire resort sits on an artificial floating platform made from clusters of hollow hexagonal ballast-like columns housing vertical dual reversible turbines that can increase the resort’s area by floating and locking sections into the frame. The turbines form is inspired by the surrounding volcanic basalt rock coastlines, creating different height levels and enclosed rock pools—they are hollow, allowing the seawater to enter as the tide rises to turn the turbines to generate electricity, then turn in the opposite direction as the water levels ebb, providing a more dynamic and efficient way to harness tidal energy.
One of the attributes of this artificial floating turbine landscape is a series of interlocking caves that protrude like a boat bow facing the open sea to catch and direct waves. The open hollow frame structure has the characteristics of a marine geyser: the intention is for seawater to enter, forcing it up through its vertical shafts, creating hydrokinetic pressure to enable the turbines. This artificial geyser is pivoted from the main structure and landscape, adjusting to weather and sea conditions for maximum electricity generation.
One of the purposes of this design is to use architecture to regenerate and protect the coastline.
The turbine clusters are built using marine Geopolymer concrete for strength and low-density mass, offering resilience and movement with minimum fabric damage, wear and tear, or weathering. This floating tidal pool docks in various locations along a coastline to aid the marine ecosystems and to propagate inter-tidal habitats. The landscape caters to four pool habitats, and the levels of seawater and air exposure differ, attracting marine species that adapt to these conditions. Oxygen content, wave force, and salt concentrations make it a harsh ecosystem that determines the ability of native plants and animals to survive and thrive. The artificial landscape recreates its natural counterpart’s characteristics.
Electricity is generated using tidal energy by creating different water levels. During high tide, seawater enters the tidal landscape. The difference in water levels across the landscape tidal pool requires enough water to flow into and through the turbine clusters in order to activate the turbine runners to generate electricity. The same happens during the ebb tide—the landscape staggers the water flow for maximum head over time, similar to a capacitor that stores and releases water across the cluster sections for efficient electricity generation.
The clustered turbines create a shelf onto which the resort sits, enclosing numerous rock pools; the volumetric study explores three habitable elements used by tourists/holidaymakers that fold upwards from the canopy’s frame when not used during the off-season; the canopy frame, built using galvanized steel, resists rust and is light, yet strong enough to support the acrylic and polycarbonate clad panels. The galvanized steel truss frame can span large areas without the need for internal columns, providing a flexible open plan space. The resort has a series of interlocking cabins providing shelter for holidaymakers defined by the canopy that can fold for privacy, from open-plan to modular, private spaces. The resort is of minimal luxury as it caters to short-term stays.
Inspired by the Flipboat, the resort design is a flexible and formable architecture. Its architecture integrates tourism with green energy, while supporting marine biomes and ecosystems.
The hydroelectric tidal pool can float at the end of a pier or causeway. One of the main
characteristics of the building is that it can adapt to its environment, as the turbine clusters can be re-arranged accordingly.
The turbine landscape can also be connected to the existing rocks, resting on piles driven into the coastline or floated further out like a pontoon held in place by tension leg platform construction tethered to the seabed, eliminating movement out of position similar to oil rig anchors; alternatively, dynamic positioning thrusters can be used.
The building typology addresses the resort and power plant functions to provide accessibility to the coastline and to offer recreational facilities to holidaymakers, while protecting the natural habitat and ecosystem. The columns, clad in wood, provide a filtering system protecting the sea from building pollutants.
A ledge of solar panels sits two meters below the seawater surface, close to the landscape entrance. The opening to the sea has maximum exposure to the sun and reflected light, and the solar panels contribute to the energy generated and sent back into the mainland grid. The resort aims to provide 1MW of electricity for 1000 Scottish mainland homes.
Hydrokinetic Energy Resort in North West Scotland – Building Information
Architects: Margot Krasojević Architects – http://www.krasojevic.rs/
Project Name: Hydrokinetic Energy Resort
Project Location: Scotland
Project Area: >600 sqm
Design Company: Margot Krasojević Architects
Lead Designer: Margot Krasojević
Completion Time: February 2026
General contractor: To be announced.
Engineered wood: Collaboration with Wood for Good and GSS marine services
About Margot Krasojević
Margot Krasojević completed her architectural education at the Architectural Association School of Architecture and The Bartlett, University College London. She worked with Zaha Hadid Architects and was a lead undergraduate and master’s studio director, investigating digital and sustainable design programs at UCL, University of Greenwich, UWA, and the University of Washington. She then opened a multidisciplinary architectural design studio focusing on integrating environmental issues, renewable energy, and sustainability as part of the design process.
Ms. Krasojević is currently working on projects in Asia, where she is integrating and harnessing renewable energy as part of a building service infrastructure. Ms. Krasojević is the author of “Dynamics and Derealisation” and “Spatial Pathologies-Floating Realities”, and is a visiting professor at the University of Washington.
Ms. Krasojević believes that a cross-disciplinary design strategy is very important for architecture proposing new typologies, which reflect our perpetually changing environment. She focuses on design criteria that involve renewable energy sources and technology to develop a formal and structural architectural language, supported by dynamic simulation software.
Ms. Krasojević won the 2018 LEAF Award for “Best Future Building – Under Construction and Drawing Board” for her “Self-Excavation Hurricane House” in Louisiana, US.
Ms. Krasojević’s `Hydroelectric House’ design is a permanent exhibit at The Futurium, Berlin, opened 5th September 2019.
The Turbine hotel is part of a television documentary by RAUM Films, Austria.
Ms. Krasojevic was nominated for the Energy Globe awards 2020.
Ms. Krasojevic won GOLD WAN awards in 2020 and 2021, Belgrade design week, recyclable materials research with University of
Exhibition at the Smithsonian, Alaska, 2021.
Green Building Symposium, Czech Republic, 2021.
WAN judge 2023
Project exhibition at Design Museum, London. September 2023
Renders: Margot Krasojević
Hydrokinetic Energy Resort, Northwest Scotland images / information received 260423
Location: Nort West Scotland
St Andrews Building Designs
Contemporary St Andrews Architecture
West Burn Lane : RIAS Andrew Doolan Best Building in Scotland Award winner
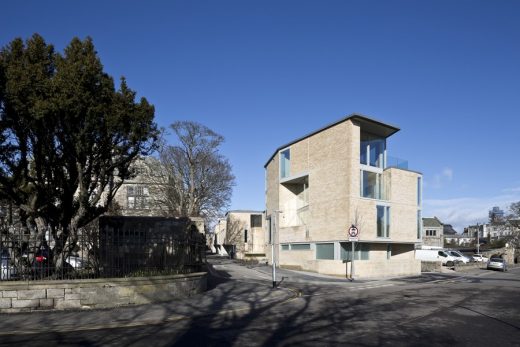
photo © Keith Hunter
West Burn Lane, St Andrews
Housing Development in St Andrews
Design: Sutherland Hussey Architects
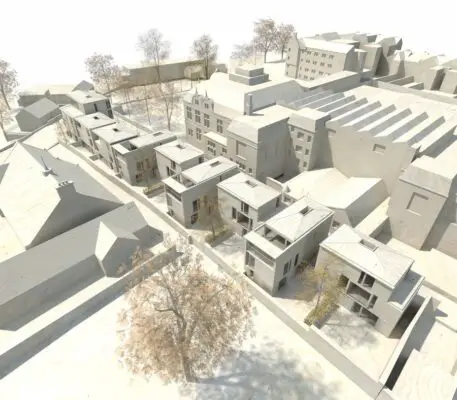
picture from architects
St Andrews Residential Buildings
University of St Andrews Music Centre Competiiton
Scottish Architecture
Best Building in Scotland Award
Comments / photos for the Hydrokinetic Energy Resort, Northwest Scotland design by Margot Krasojević Architects page welcome

