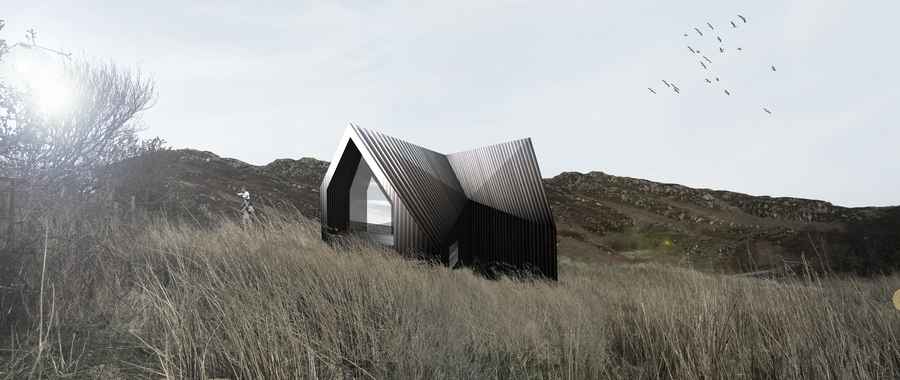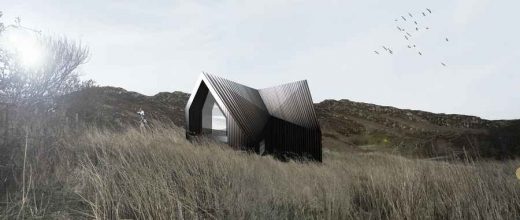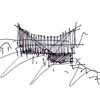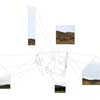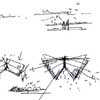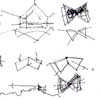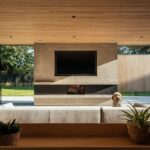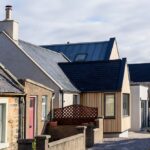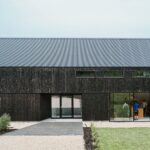Morar House, Camusdarach Sands Home, Scottish Rural Property, West Coast Residential
Camusdarach House : Morar Property
Residence in Morar, north west Scotland home design by Raw Architecture Workshop
3 Feb 2012
Camusdarach House
Architect: Raw Architecture Workshop
Location: Morar, Highlands and Islands, north west Scotland, UK
House at Camusdarach Sands
London-based practice Raw Architecture Workshop has secured planning approval for a private rural house at Camusdarach Sands, Morar, Scotland. The 150m2 dwelling will be situated on exposed, steeply sloping, former rough grazing land with views towards the islands of Eigg, Rum and Skye.
Due to the nature, location and proposed building position RAW participated in an in-depth dialogue with the Highland Planning Department, during which the scheme received considerable local support. The Client, a deep sea diver, has a strong desire that the key spaces should capture the sunset views over the islands.
The proposal is a part subterranean (thermal mass), upside down house that climbs the hill, with living space on the top floor, sleeping on mid floor, and main entrance, boot room and further accommodation on the lower level.
The scheme responds strongly to the immediate topography, prevailing wind, and sunpath, and will be clad in black stained timber in reference to the dark colours of the surrounding landscape.
Timber will be sourced from Highland Forestry Commission sustainably managed sources. Planting of a temporary landscape has already commenced and will be relocated to surround the building upon completion.
RAW are exploring prefabricated timber panel construction to minimise the on-site exposure and programme, which will also provide very high levels of insulation and airtightness.
Site start is scheduled for mid 2012, with and expected completion date early in 2013.
Graeme Laughlan, Director:
We worked extremely hard with the Planning Department and successfully presented a case for departure from several of the principal conditions. The resulting proposals represent a rational, rigorous, 21st century response to planning, context, and brief.
It seems that all successes and disappointments in a new studio are amplified, and we are absolutely delighted to have secured approval.
RAW was founded in London, June 2010, by Graeme Laughlan.
Graeme spent the previous six years at Foster+Partners where he was an Associate Partner.
RAW has projects ranging from a Tree House in Brighton, to the Camusdarach House, to a 7 storey new build on Old Street, London EC1V, UK.
www.rawarchitectureworkshop.com
Camusdarach Sands House images / information from Raw Architecture Workshop
Location: Camusdarach, Morar, Scotland, UK
Architecture in Scotland
Contemporary Architecture in Scotland
Recent Scottish home designs on e-architect:
Architect: Alan Dunlop
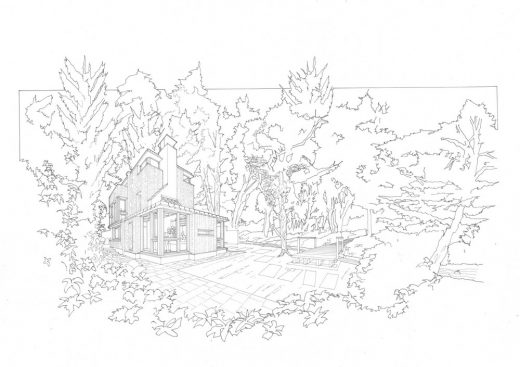
drawing : Alan Dunlop
New houses in The Trossachs
House in Valtos, Uig, Isle of Lewis
Architects: edge architecture & design
Isle of Lewis House
Contemporary Houses in Northwest Scotland
Black Shed, Isle of Skye
Architects: rural design
Long House Skye
Architects: rural design
Comments / photos for the Camusdarach Sands House design by Raw Architecture Workshop page welcome

