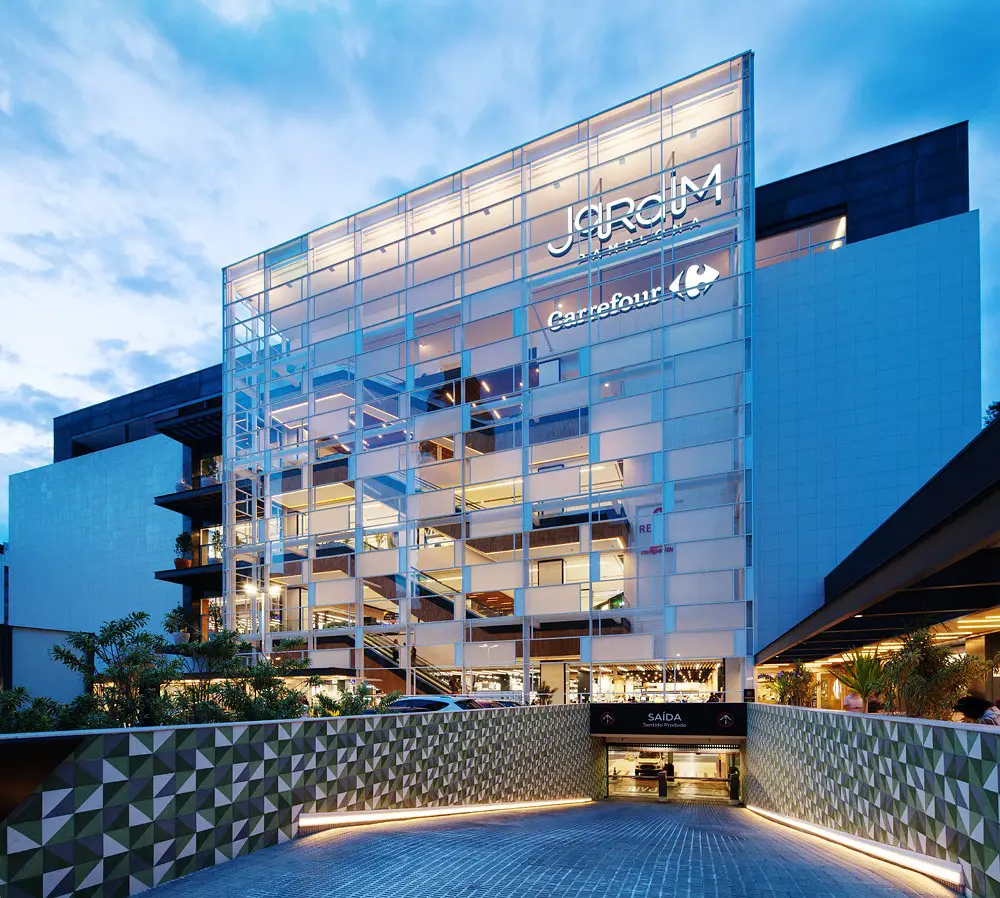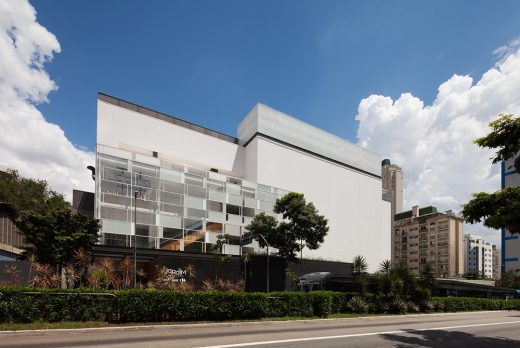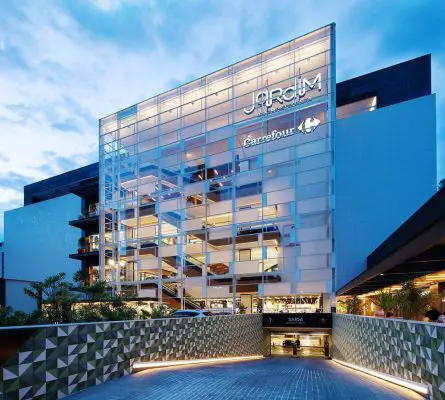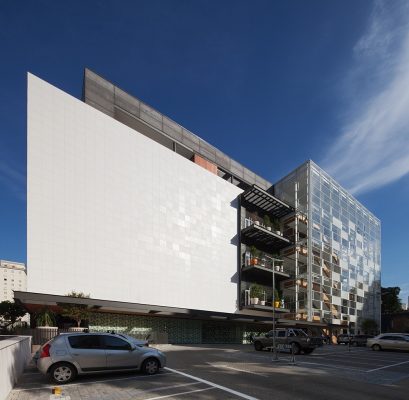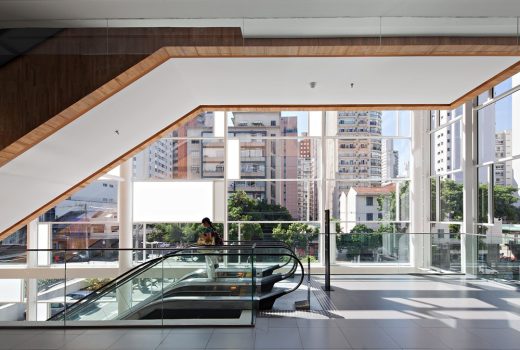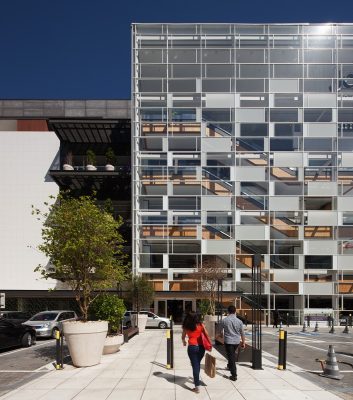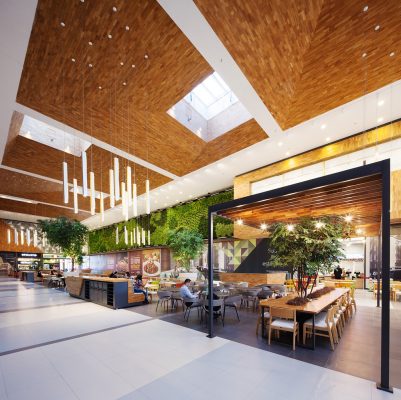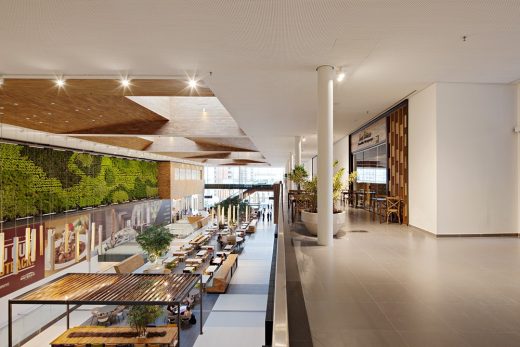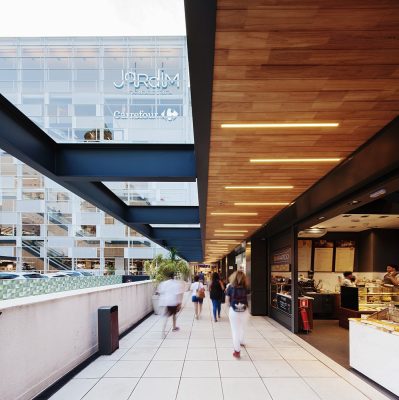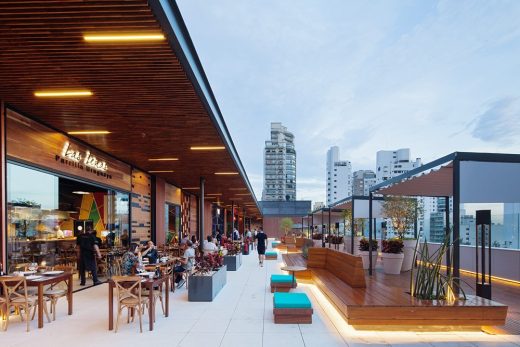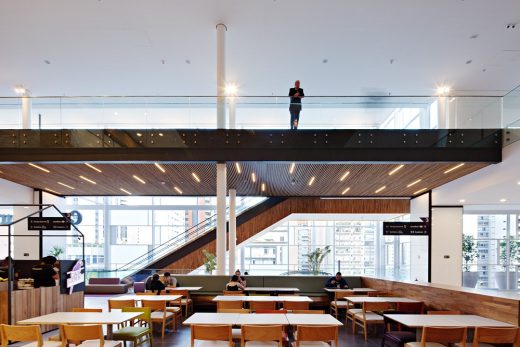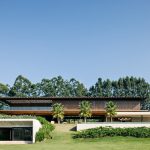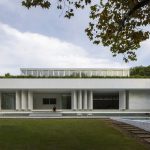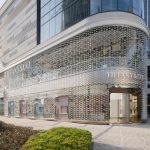Jardim Pamplona Shopping Mall Revitalization, SP building design, ACIA Arquitetos São Paulo Architecture Photos
Jardim Pamplona Shopping Mall São Paulo
16 December 2021
Brazilian mall proposes new concept for commercial centers
Design: ACIA Arquitetos
Address: R. Pamplona, 1704 – Jardim Paulista, São Paulo – SP, 01405-002, Brazil
Photos by Daniel Ducci
Jardim Pamplona Shopping Mall Building, SP
Design by ACIA Arquitetos revitalizes large retail building from the 1970s and connects the commercial area to its surroundings, as old neighbourhood galeries used to do.
São Paulo, December 2021 – The Pamplona Mall, a project signed by ACIA Architects, challenges the common sense regarding shopping centers and relives the inclusive purpose of these buildings with its surroundings, with the city and people’s needs. The site transformed itself into a model building offering integrated solutions for everyday life in Sao Paulo, Brazil, and the concept behind the revitalization won the Versailles Prix, a partnered initiative with UNESCO that awards projects that rethink urban commercial grounds.
With leisure and commercial spaces disposed in an aesthetically fluid ambience, with neutral colors and the touch of greens in harmony with the elements, the Pamplona Mall breaks the patterns of regular retail buildings, commonly associated to concrete boxes that impose the consumers to buy, and promotes comfort and welcomeness through open and natural illuminated spaces thanks to its facade, corridors and terrace.
Located in a privileged region in São Paulo, Pamplona Mall carries ACIA’s interest to break shopping centers antagonism in urban planning. “Our intention is to demystify that concrete-box myth and nenew the gallery like times, when street commerce entered malls”, says Fabio Arruchio, ACIAs director and the project’s leading architect.
With more than 15m in height, the showcase contributes with the lightness and depth of the two floored retail area, its slabs have various skylights that light up all of the malls inside. At the highest point, the terrace contains coffee shops and restaurants, and also resting spots with a privileged view of Sao Paulo. The project’s retrofit embraces the idea that private spaces should be integrated with its surroundings. Promoting dialogue between spaces, people and the city.
ACIA Architects
ACIA Architects have a 10 year trajectory in Brazil. It specializes in projects of high complexity for the most demanding areas in the market. With a broad business knowledge and high technical standards, ACIA was born through a partnership with L35, an spanish architectural firm that has a global presence, and was developed in Brazil in a trajectory of achievements based in rethinking models, articulating solutions and aiming for the future.
In 2021, nearly 10 years in the market, ACIA Architects began a more independent and competitive cycle. Keeping L35 as a strategic partner and providing all the prestige in its European references and innovative ideas. ACIA combines a European knowledge of walking-friendly cities, mixed spaces and active facades and sidewalks to the experience of bringing these new perspectives to Brazilian districts.
ACIA’s differentials are human-based design, placemaking and purposeful architecture. It has been improved in the art of making places that are not only useful, but also charming and surprising.
It has also been involved in the rising discussion about placemaking and the transformation of impersonal spaces, where people walk by, into places with personality. It’s a way of making everyday experiences unique and more pleasant, with positive interactions between people, and also living, through every detail, the unity between human beings, buildings and the future of cities, integrated and alive.
Photos: Daniel Ducci
Jardim Pamplona Shopping Mall Revitalization, São Paulo building images / information from ACIA Arquitetos
Phone: +55 11 3882-0130
Location: Jardim Pamplona, São Paulo – SP, Brasil
São Paulo Architecture
São Paulo Architectural Projects
São Paulo Architecture Designs – chronological list
São Paulo Architecture Walking Tours by e-architect
Etapa School, Vila Mascote
Design: biselli+katchborian
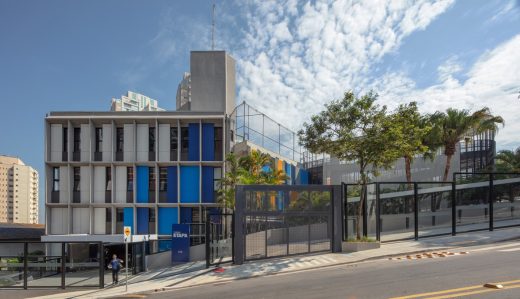
photo : Nelson Kon
Etapa School, Vila Mascote Building
Ed Bandeira, near Vila Madalena Subway Station
Architect: UNA arquitetos
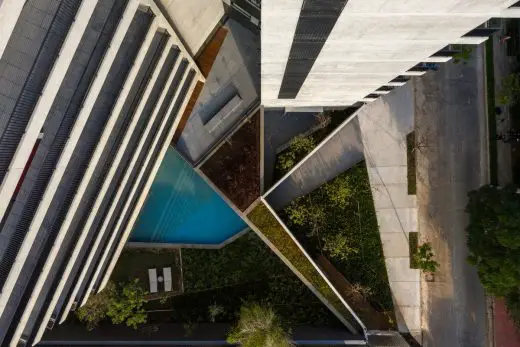
photograph : Leonardo Finotti
Bandeira Building São Paulo
SESC Avenida Paulista, Av. Paulista, 119 – Bela Vista
Design: Königsberger Vannucchi Architects
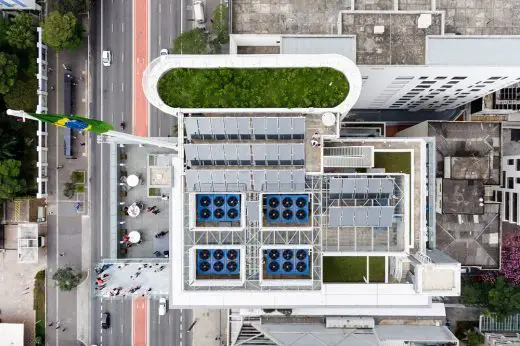
photography : Pedro Vannucchi
SESC Avenida Paulista Building
Contemporary Architectural Designs in Brazil
Comments / photos for the Jardim Pamplona Shopping Mall Revitalization SP design by ACIA Arquitetos in Brazil page welcome

