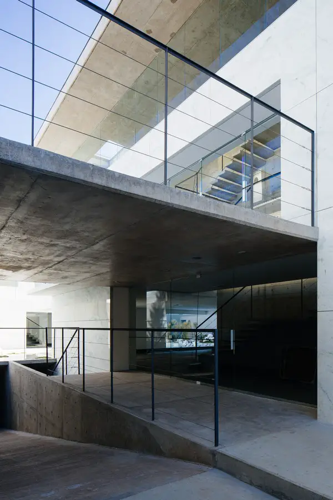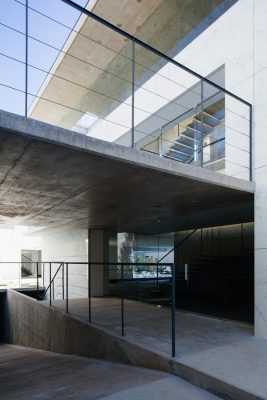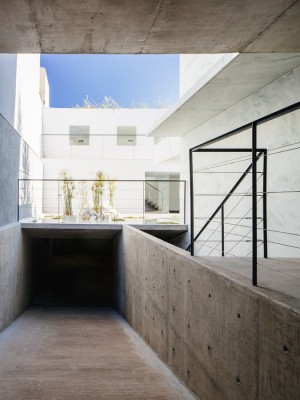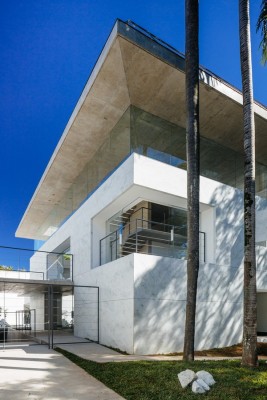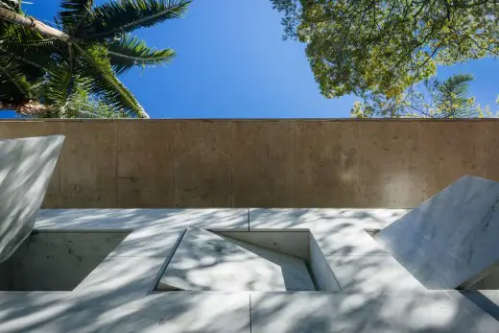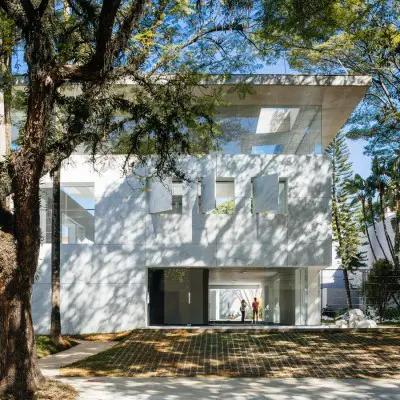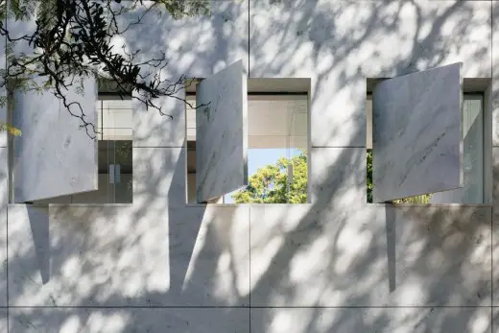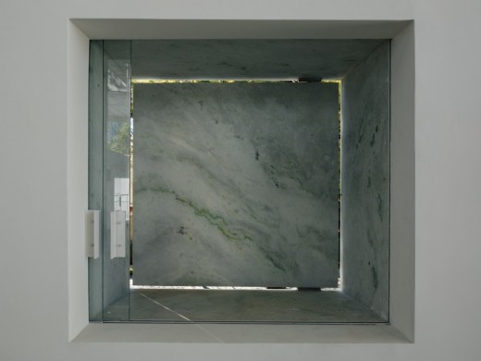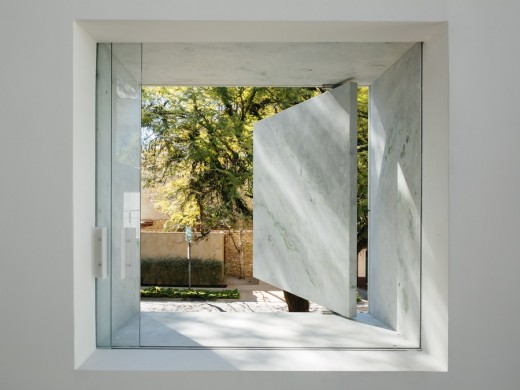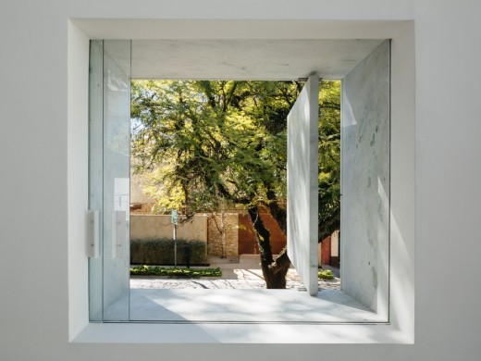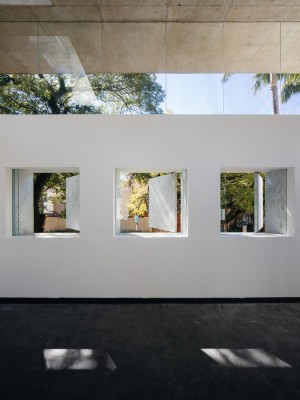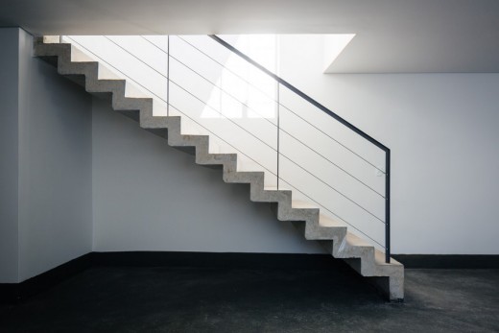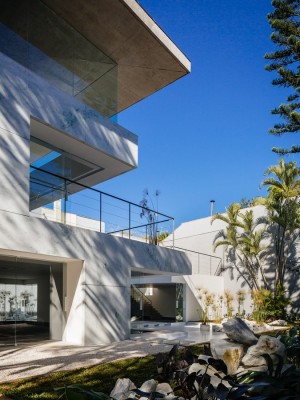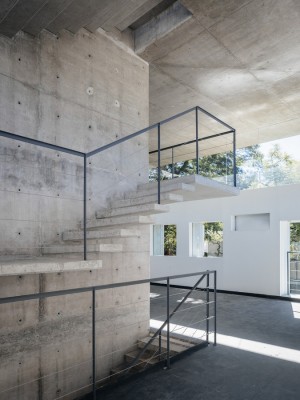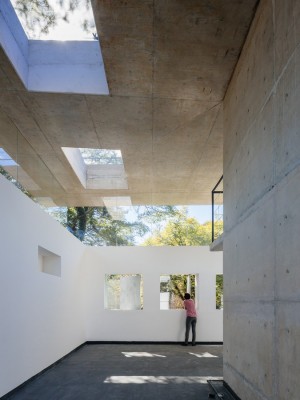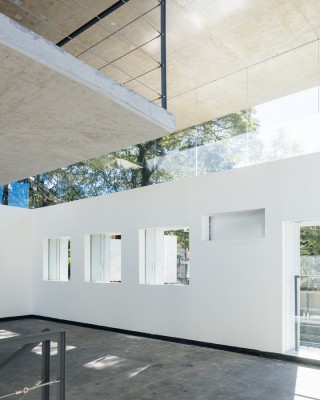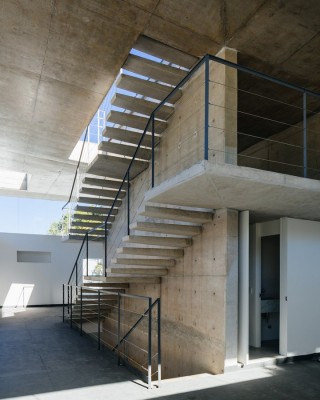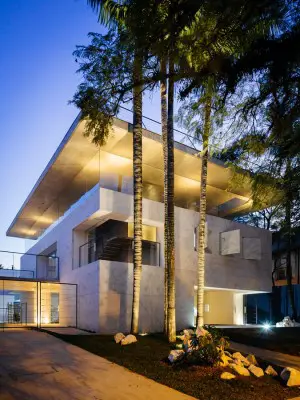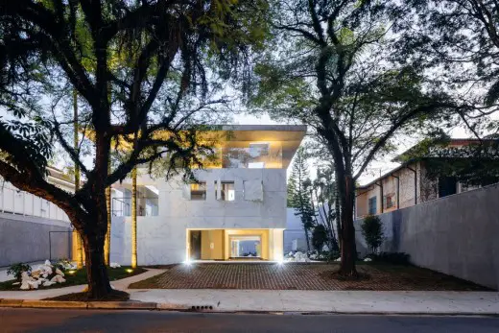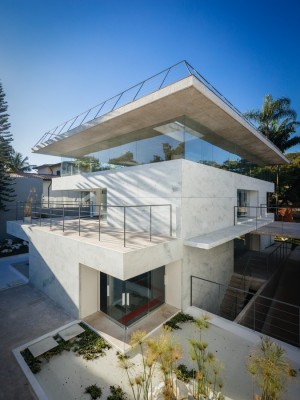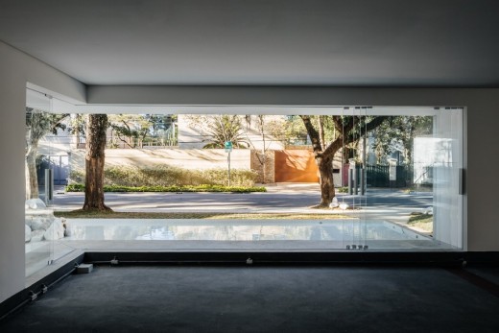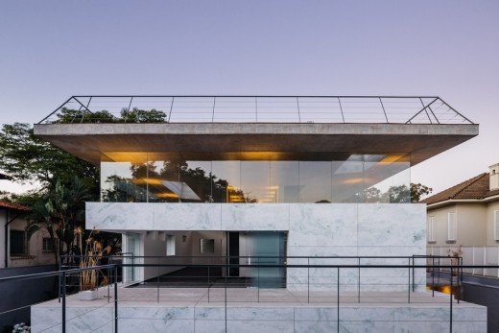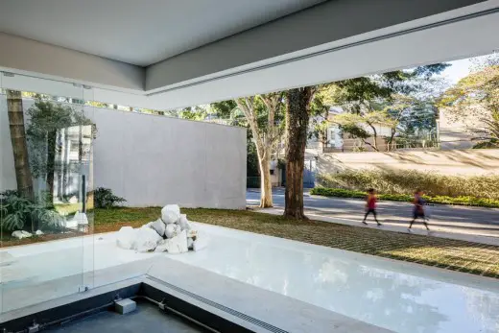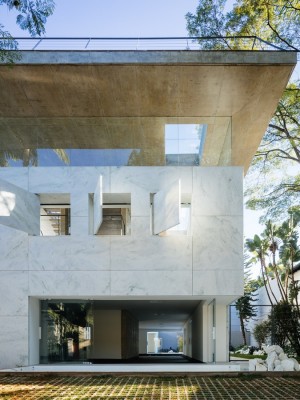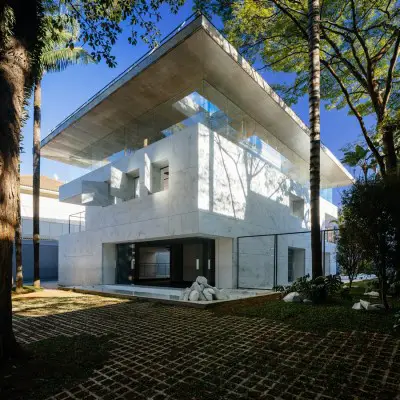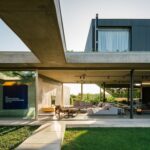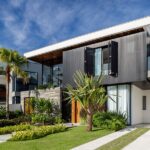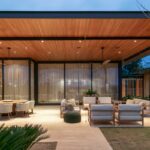Groenlandia in Jardins, São Paulo Commercial Building, Brazilian Architecture Images, Architecture
Groenlândia in Jardins
São Paulo Commercial Building, South America – design by Triptyque Architecture
post updated with new photos 26 Dec 2015
Groenlândia in Jardins, São Paulo
Location: Jardins, São Paulo, SP, Brazil
Design: Triptyque Architecture
Triptyque has just completed a commercial space Groenlândia in the very chic neighborhood of São Paulo, who defies the gravity.
Behind the Jacaranda creepers and the ten meters palm trunks, appears a block of white marble in the middle of a mineral garden.
Triptyque wanted to emphasize the stiffest materials such as marble and concrete to challenge them with the gravity.
Groenlândia links together stone and glass, rigidity and transparency, durability and lightness.
The deck, a large slab of concrete floats from over 9m, above a block of white marble suspended for two masterful concrete pillars in the center of the block.
Large transparent windows support the deck creating an invisible link with the marble. The block of stone is pierced by open windows in marble, creating a paradox between the function and the matter. The corners of the stone block are based on aquatic beds sprinkled of Papyrus.
Inside, floating stairs lead visitors to the terrace for a wonderful view.
Despite the closed aspect of this upscale neighborhood of São Paulo, the building, without fence, is in direct contact with the street. Once again the Triptyque architects put in contact the private space (the architecture) and the public place (the city).
Groenlândia in Jardins – Building Information
Project: Groenlândia
Location: Rua Groenlândia, 1157, Jardins São Paulo
Project year: 2010
Delivery year: 2014
Construction surface: 993 sqm
Basement surface: 308 sqm
Plot surface: 290 sqm
Top floor surface: 341 sqm
Deck surface: 300 sqm
Architecture: TRIPTYQUE
Partners: Greg Bousquet, Carolina Bueno, Guillaume Sibaud and Olivier Raffaelli
Manager: Luiz Trindade
Project Manager: Pedro de Mattos Ferraz e Paulo Adolfo Martins
Team:, Murillo Fantinati, Luísa Vicentini, Priscila Mansur, Priscila Fialho, Natallia Shimora, Gabriele Falconi, Nely Silveira, Alfredo Luvison, Danilo Bassani, Thiago Bicas.
Constructor: Brandao e Marmo, Supervisor Anderson Toledo, João Carmona
Partners: Fábio Baptista e José Paulo da Silva
Glass: Primo Vidros
Facade: Granicut
Fundation: Solosfera
Ilumination: Cia da Iluminação
Wooden deck: Phênix Decor Pisos
Metal structure: São Carlos
Painting: W Cor
Locksmith: Paulifer
Landscaping: Bia Abreu e Triptyque
Frame: GamaZ, colaboração Eng. Helvas
Hydraulic: K2P Projetos
Electric system: K2P Projetos
Facade: Arquiteto Paulo Henrique Araldi Pena
Photographs: Pedro Kok
Groenlandia in Jardins images / information from Triptyque Architecture, 3 Dec 2014
Location: Rua Groenlândia, 1157, Jardins São Paulo, SP, Brasil
São Paulo Architecture
São Paulo Architectural Projects
São Paulo Architecture Designs – chronological list
São Paulo Architecture Walking Tours by e-architect
São Paulo house : House B by Andrade Morettin Arquitetos
Comments / photos for the Groenlandia in Jardins page welcome

