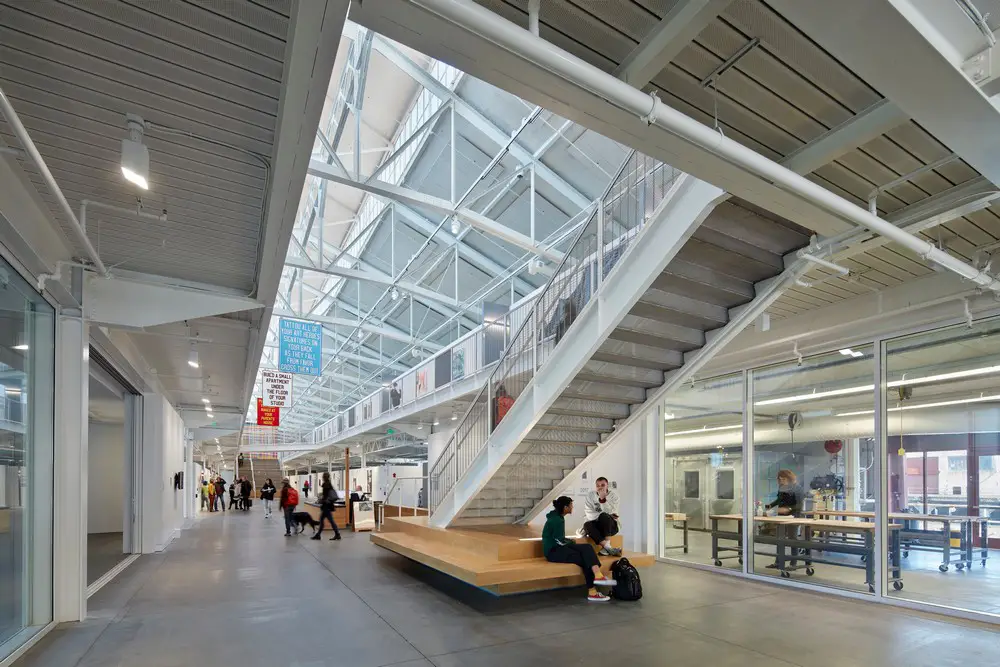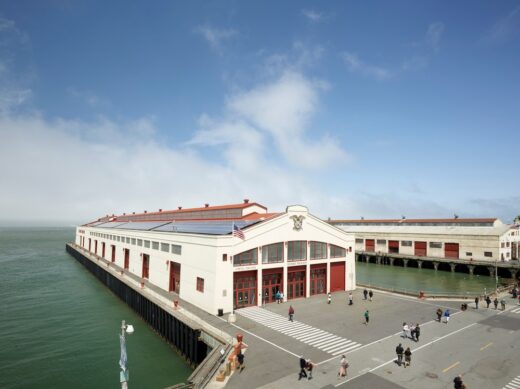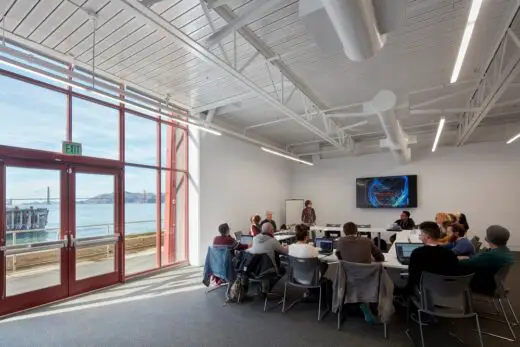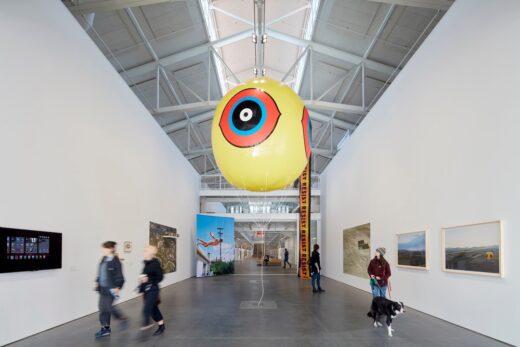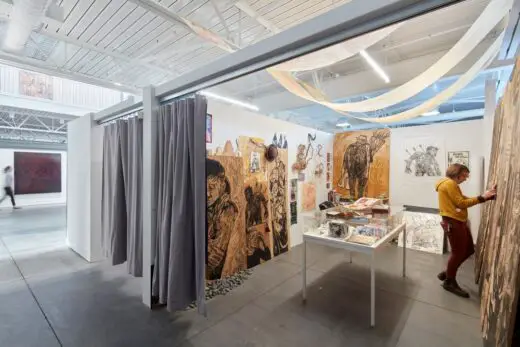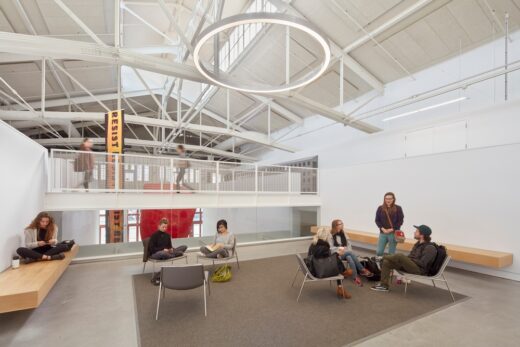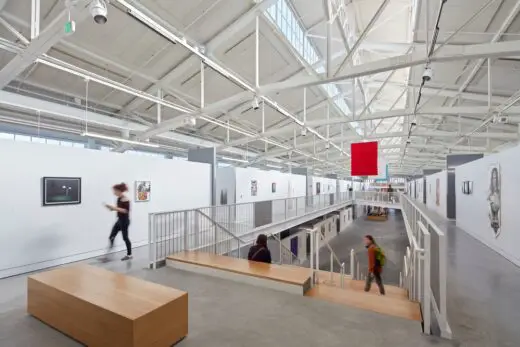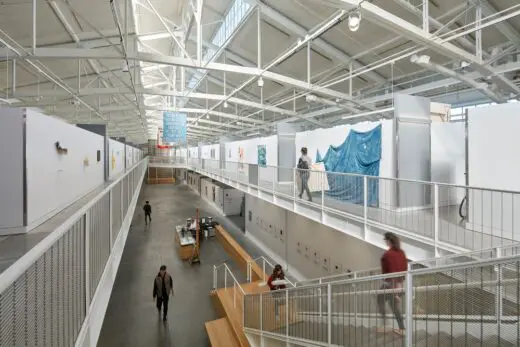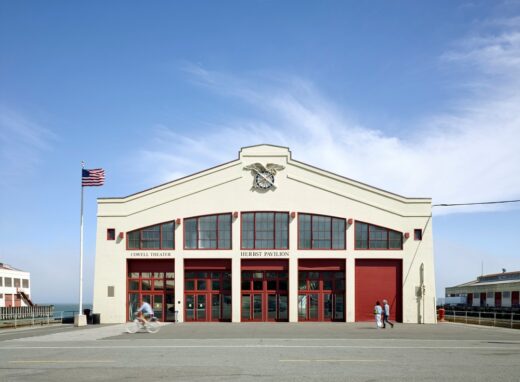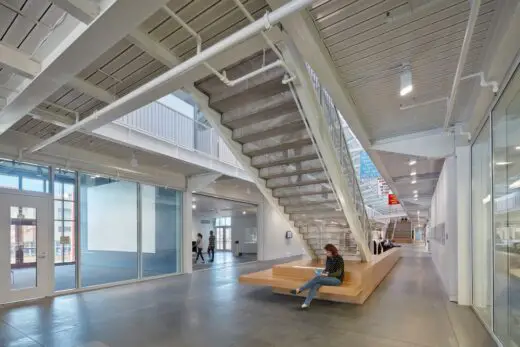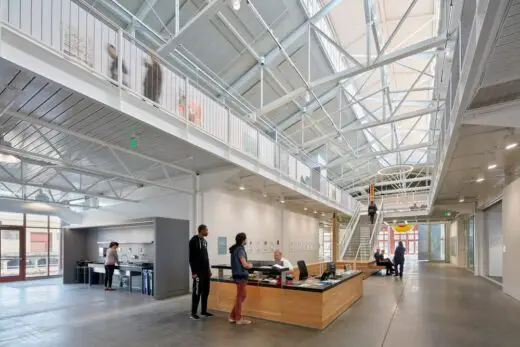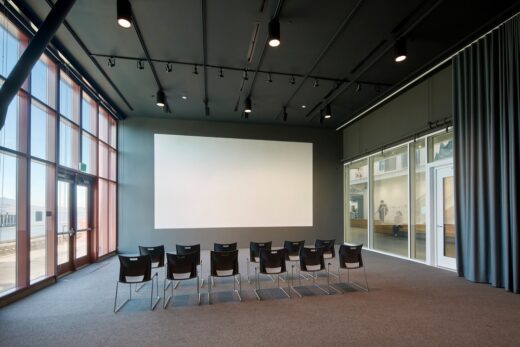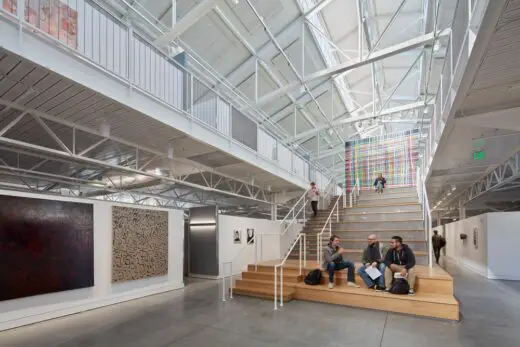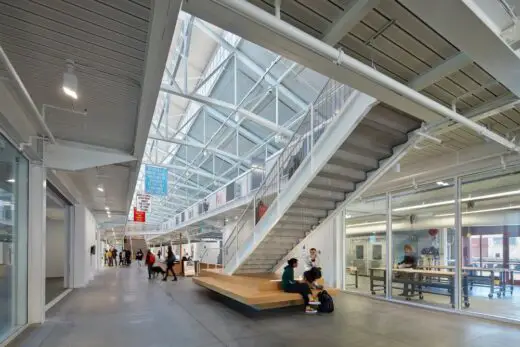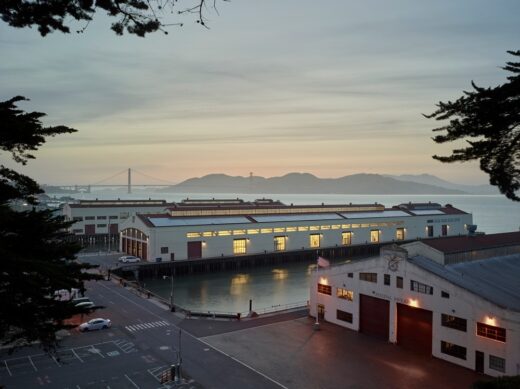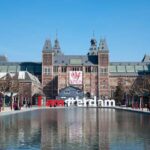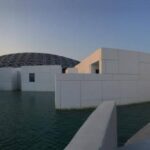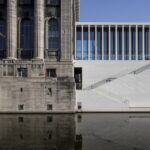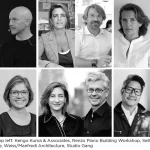San Francisco Art Institute, Fort Mason gallery building renovation, SFAI architect, SF architecture photos
San Francisco Art Institute at Fort Mason
post updated July 30, 2024
Design: Leddy Maytum Stacy Architects
Location: Pier 2, Fort Mason, San Francisco, northern California, USA
Photos by Bruce Damonte
May 26, 2022
San Francisco Art Institute, Fort Mason, California
The development of the San Francisco Art Institute (SFAI) at Fort Mason involved the transformation and adaptive reuse of Pier 2 on the historic army base into a thriving nonprofit arts and community center for SFAI – a hub for both undergraduate and graduate studios and public engagement with the arts.
The reuse preserved the industrial integrity of the landmark structure, supported the school’s pedagogical goals, and integrated advanced sustainable building systems. The project integrated student studios, public exhibition galleries, flexible teaching spaces, a black box theater, and a workshop/maker space, while supporting SFAI’s commitment to positioning artists at the center of public life.
San Francisco Art Institute (SFAI) is “dedicated to the intrinsic value of art and its vital role in shaping and enriching society and the individual.” It prepares students for a life in the arts through an immersive studio environment, an integrated interdisciplinary curriculum, and critical engagement with the world. To meet their mission, SFAI set out to expand their facilities and curriculum for their graduate program, build a cohesive urban campus near the historic main campus, and find a new creative space in one of the most challenging real estate markets in the world.
Site
SFAI found their ideal space in an historic warehouse pier at the edge of San Francisco Bay. A unique public/private partnership was formed with Fort Mason Center for Arts & Culture (FMCAC) and the National Park Service (NPS) to create a new campus at Pier 2 in the Golden Gate National Recreation Area (GGNRA). The 69,000-square-foot historic landmark offered SFAI a dramatic industrial space that could be creatively transformed to meet their pedagogical goals, expand their programs, and provide active engagement with the public in this established arts and cultural center.
History
Constructed in 1909 as part of the U.S. Army Fort Mason Port of Embarkation, “Pier 2 Shed” served as a warehouse and processing point for military personnel and supplies from 1911 until the Army left in 1962. During World War II over 1.6 million troops and 23 million tons of cargo were transported to the Pacific theater through Fort Mason. In the 1970s the vacant site was transformed into Fort Mason Center, a non-profit community arts center within a national park.
Process
A collaborative community planning process engaging SFAI students, faculty, and administration, FMCAC, the National Park Service and the State Historic Preservation Office, successfully addressed diverse perspectives within a limited budget. The first phase of the project included the complete rehabilitation the historic pier shed, with structural and building systems upgrades, building envelope restoration and integration of sustainable systems including a large photovoltaic solar system.
Phase 2 of the project focused on the interior transformation of the warehouse into the new SFAI art facilities and public galleries. The design team actively supported a complex funding program, which included the National Park Service Save America Treasures Program, Federal Historic Preservation Tax Incentives Program and a grant from the Department of Energy.
Design
The design sensitively integrated 160 individual studios, public exhibition galleries, flexible teaching spaces, a black box theater, and a workshop/maker space, to create a dynamic contemporary learning environment that respected the integrity of the industrial landmark. A new two-story structure was lightly inserted within the historic, light-filled volume, clearly articulating new from old.
Individual artist’s studios gather around common spaces and seating areas of various scales that invite exhibition and creative engagement. The transparent workshop, formal galleries and performance spaces gravitate toward the southern entrance for convenient public access. The roof-mounted photovoltaic array – largest in the National Park System – provides more than 100% of the electrical energy demand.
San Francisco Art Institute at Fort Mason, San Francisco – Building Information
Architecture: Leddy Maytum Stacy Architects – https://www.lmsarch.com/
Design team
Marsha Maytum, FAIA, LEED AP – Principal-in-charge
Ryan Jang, AIA, LEED AP – Project Manager
Christine Van Wagenen, AIA – Project Architect
Gwen Fuertes, AIA, LEED AP BD+C – Architect
Project team
Architect: Leddy Maytum Stacy Architects
Interior Designer: Leddy Maytum Stacy Architects
Mechanical Engineer: Integral Group Engineers
Structural Engineer: Rutherford & Chekene Structural Engineers
Electrical Engineer: Integral Group Engineers
Plumbing Engineer: Integral Group Engineers
Civil Engineer: Moffatt & Nichol
Geotechnical Engineer: None
Construction Manager: Mack5
General Contractor: Oliver and Company
Landscape Architect: None
Lighting Designer: Architectural Lighting Design
Any other consultants, with their roles:
Fire Protection: Integral Group Engineers
Acoustic Consultant: Charles M. Salter Associates
Theater Design: Auerbach Pollock Friedlander
Client /Tenant: San Francisco Art Institute
Master Tenant: Fort Mason Center for Arts & Culture
Property Owner: Golden Gate National Parks, as part of the Golden Gate National Recreation Area
Selected Materials / Brands
Acoustic metal deck: Epic Metals
Exposed rrusses: Vulcraft
Built-up roofing: CertainTeed
Metal frame windows: Arcadia Storefront
Glass: PPG Industries, Pilkington, Safti
Entrances: Arcadia
Metal doors: Curries
Wood doors: Marshfield
Sliding doors: Oldcastle
Acoustical ceilings: Tectum
Paints and stains: Kelly-Moore, Minwax Water Based Polyurethane
Plastic laminate: Nevamar
Solid surfacing: SSI Surfaces Trespa Top Lab
Floor and wall tile: DalTile
Carpet: Shaw Contract Group
Photography: Bruce Damonte
San Francisco Art Institute, Fort Mason images / information received 260522
Location: Fort Mason, San Francisco, North California, USA
New Architecture in San Francisco
Contemporary San Francisco Architecture
San Francisco Architectural Designs – chronological list
San Francisco Architectural Walking Tours by e-architect
San Francisco Architecture Offices – architecture firm listings on e-architect
San Francisco Museum of Modern Art architect : Mario Botta
San Francisco Airport Building
Academic Center at College of Marin, Kentfield
Design: TLCD Architecture + Mark Cavagnero Associates
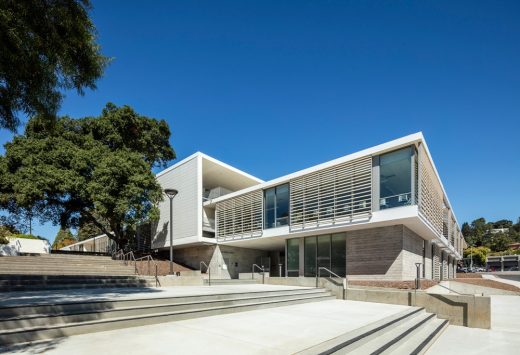
photo : Tim Griffith
College of Marin Academic Center Building
Oceanwide Center San Francisco Building
Design: Foster + Partners
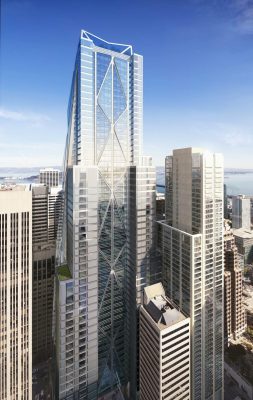
images courtesy of architects
Oceanwide Center San Francisco Building
San Francisco Museum of Modern Art exhibition : Patterns of Speculation
California Architecture : images
American Architecture : major developments + designs
Comments / photos for the San Francisco Art Institute, Fort Mason designed by Leddy Maytum Stacy Architects page welcome.
Website: SFMOMA

