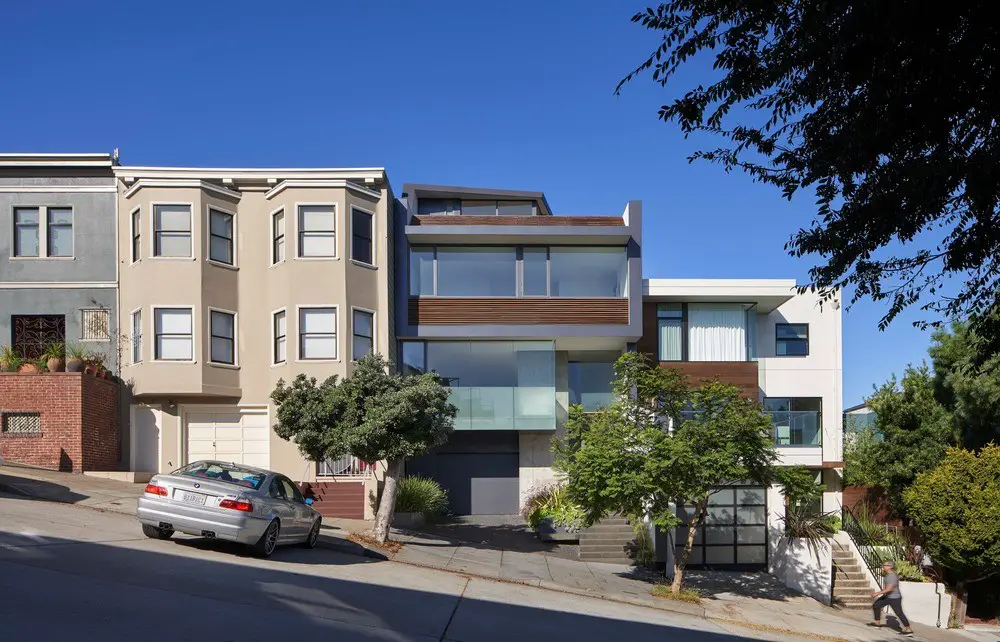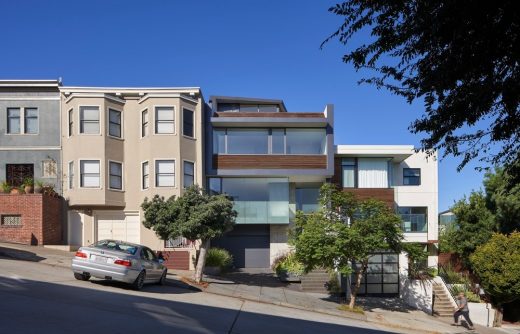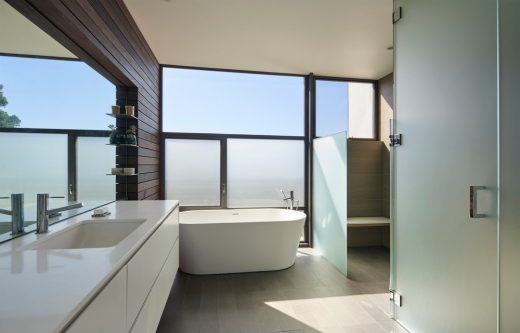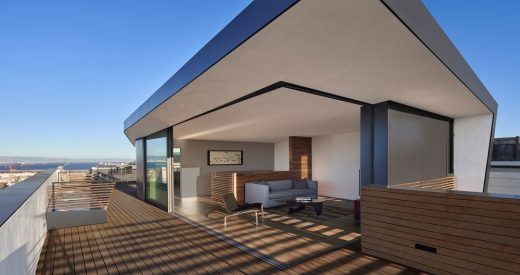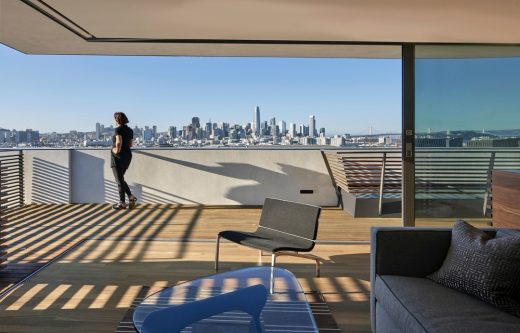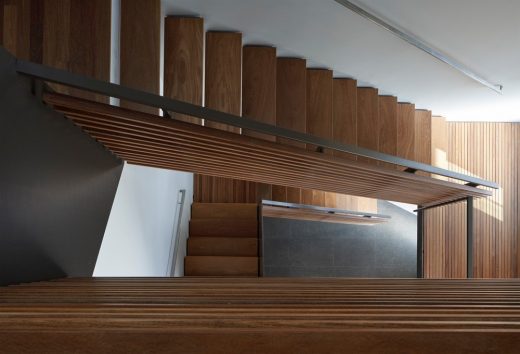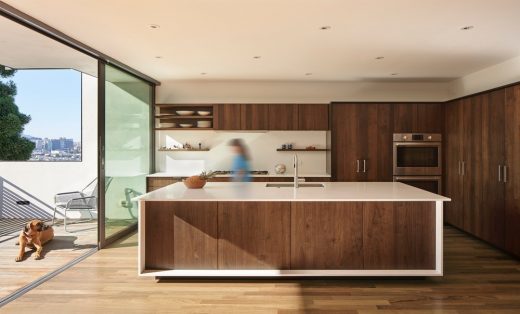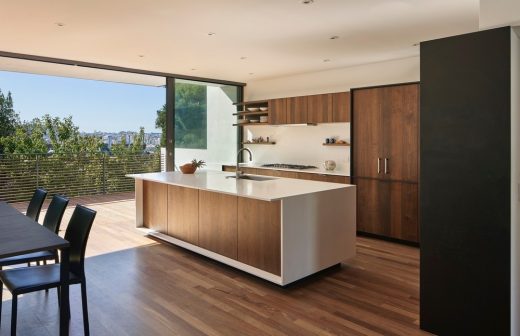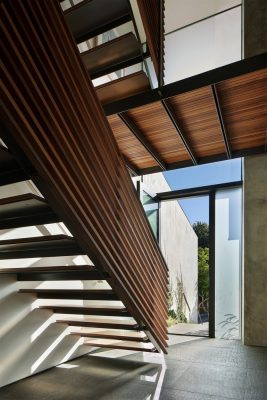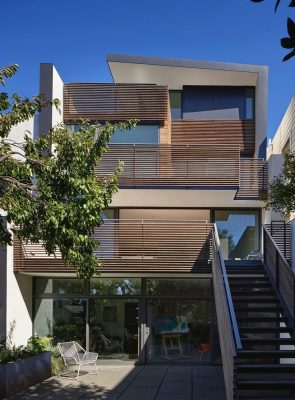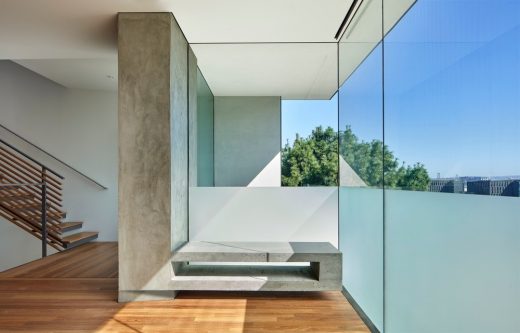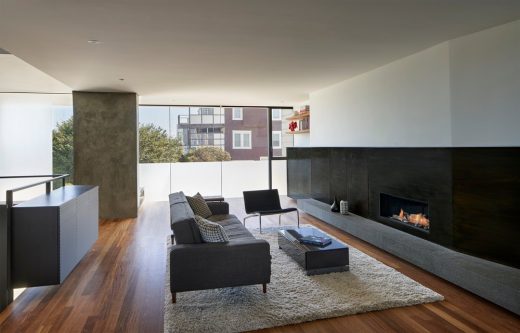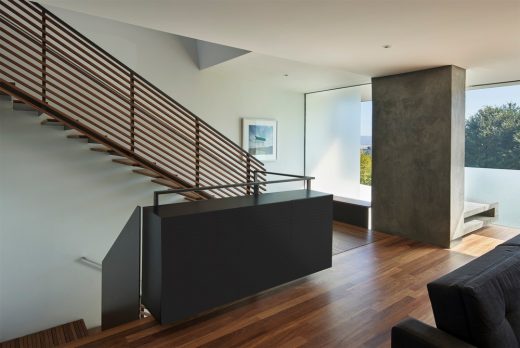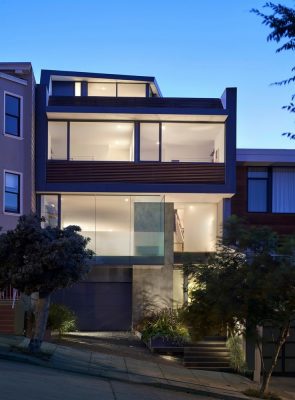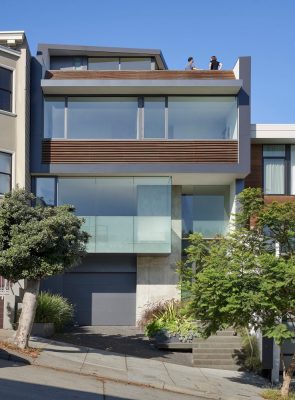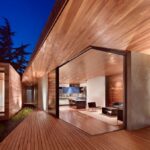House on Hillside, CA Building, SF Real Estate, Interior Design, USA Architecture Images
House on Hillside in San Francisco
Apr 10, 2020
House on Hillside
Design: Terry & Terry Architecture
Location: San Francisco, California, USA
House on Hillside is perched high on the North slope of Potrero Hill, the location of this project provides an abundance of natural light and views of the city, the bay and beyond.
The site is a typical San Francisco narrow lot flanked by zero lot line properties on either side, creating an urban canyon running East to West.
The design concept extends the two perimeter walls out beyond the structure and contain the living spaces within. The living room floor plane floats above the ground floor entry level, with volumes of glass that flow out and around the main concrete column which provides support for both upper levels at the front.
The common spaces, including the kitchen and dining room, spill out onto the rear west-facing deck, connecting them to the garden via an exterior stairway.
At each end of the house, openings at various floor levels provide frames for specific city views, while letting ample sunlight stream into the interior spaces. A large lightwell at the heart of the structure encompasses the main stair and allows a column of sunlight to stream into the core of the house, providing natural daylighting
throughout each level.
The bedrooms are situated at the upper levels and have views of the neighboring rooftops and the bay. Terraces open up to the exterior, including a viewing deck alongside the penthouse guest suite, connecting the interiors with the surrounding city and landscapes. At the ground floor, full height sliding glass doors and windows allow a home office and art room to open out on to a private patio and garden space at the rear.
House on Hillside in SF – Building Information
Design: Terry & Terry Architecture
Location: San Francisco, California
Floor area: 3200 square feet, 250.8 square meters
Structural Engineer: Santos Urrutia Structural Engineers Inc.
General contractor: Art of Construction
Photographer: Bruce Damonte Photography
House on Hillside in San Francisco, United States images / information received 100420 from v2com newswire
Design: Pelli Clarke Pelli
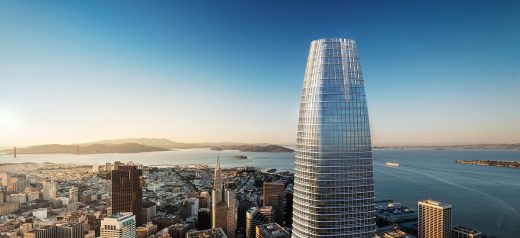
images courtesy of architects
Salesforce Tower Building
Salesforce Transit Center, South of Market
Pelli Clarke Pelli Architects
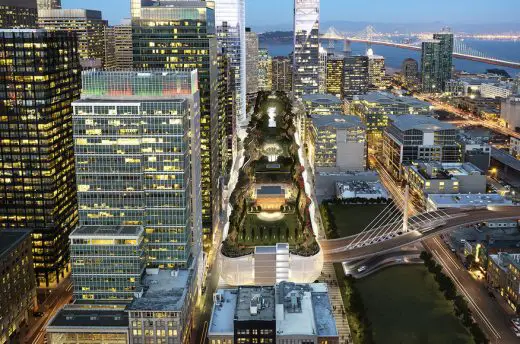
images courtesy of architects
Salesforce Transit Center in San Francisco
Location: San Francisco, USA
San Francisco Building Designs
San Francisco Architecture Designs – chronological list
San Francisco Architecture Tours
Telegraph Tower, Oakland, Northern California
Design: Solomon Cordwell Buenz
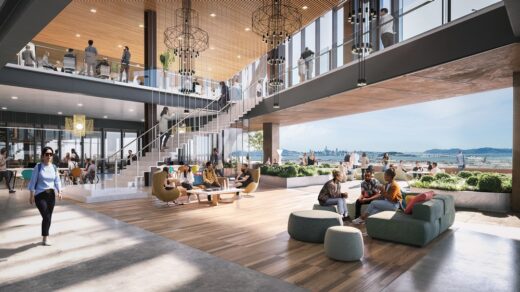
photograph : Kassie Borreson
Telegraph Tower Oakland Building
California Architecture : building images
American Architecture : major developments + designs
Comments / photos for the House on Hillside in San Francisco, United States page welcome

