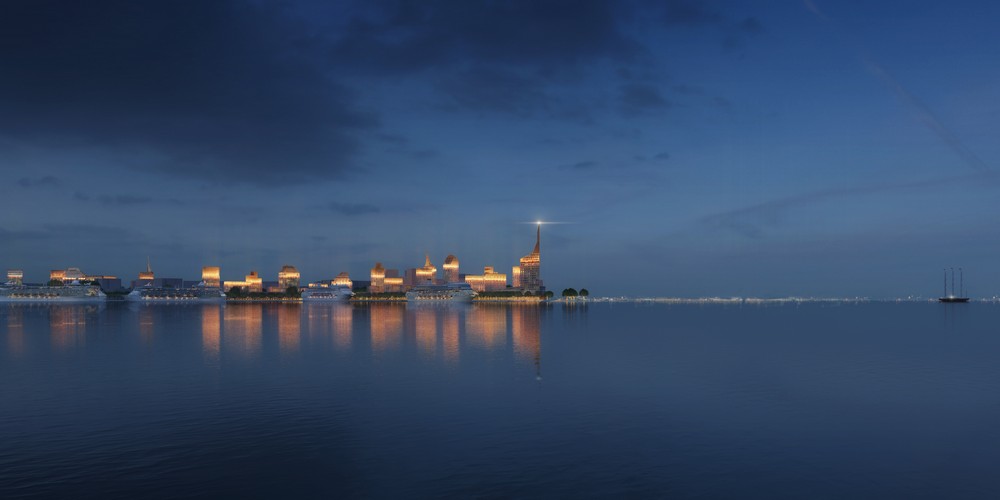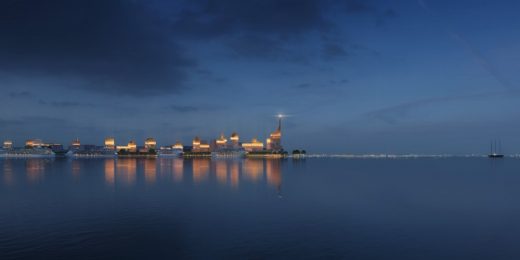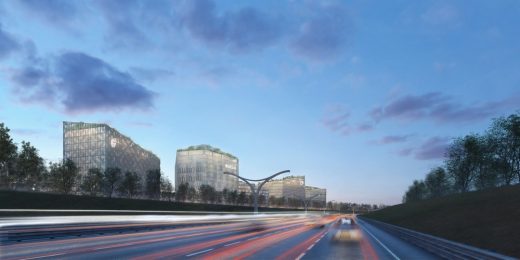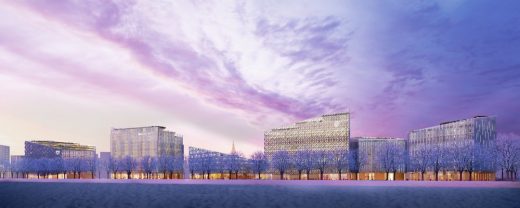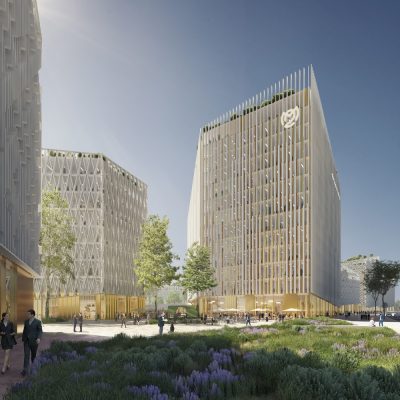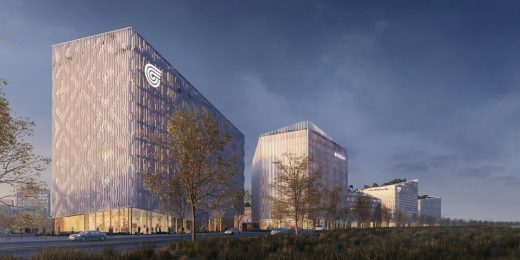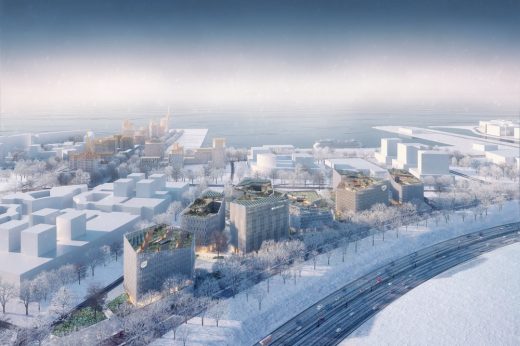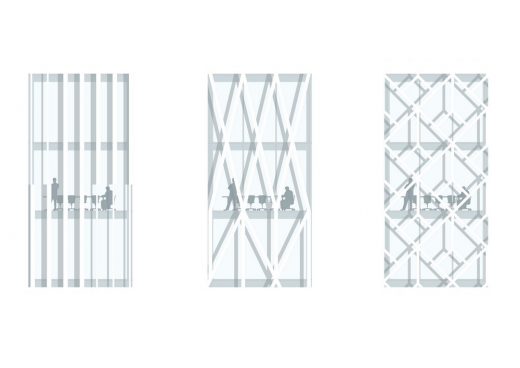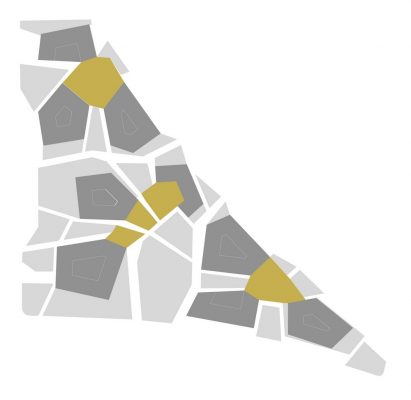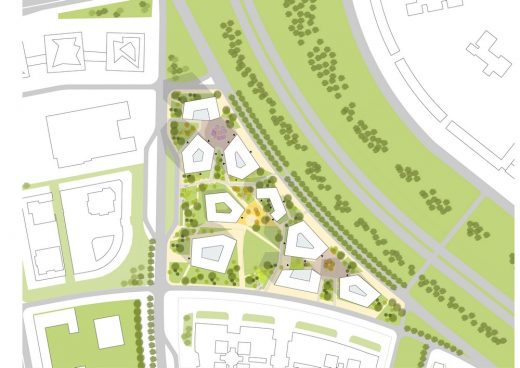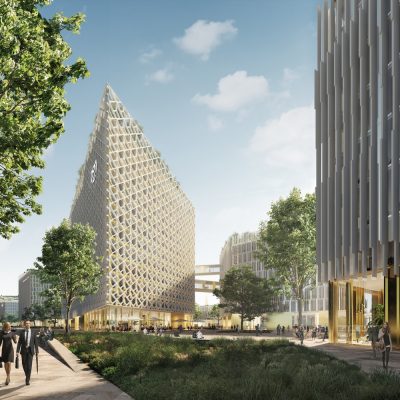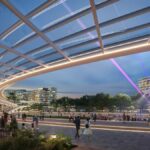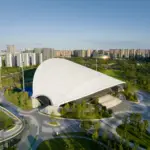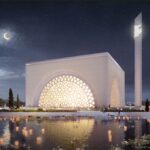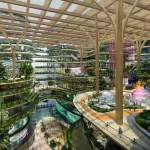Golden City Block 4 St. Petersburg, Contemporary Vasilievsky Island Buildings, Images
Golden City Block 4 St. Petersburg
Vasilievsky Island Buildings in Russia – design by KCAP Architects&Planners / ORANGE Architects
24 June 2019
Golden City Block 4 St. Petersburg Buildings
Architects: KCAP Architects&Planners and ORANGE Architects
Location: Vasilievsky Island, Saint-Petersburg, Russia
Golden City Block 4 St. Petersburg in Russia
Golden City Vasilievsky Island, St. Petersburg
The Golden City project is developed based on the winning entry of KCAP Architects&Planners and ORANGE Architects for the urban and architectural competition for the western most tip of the Vasilievsky Island in St.Petersburg.
With its important role in the historical outreach of St. Petersburg towards the West, Vasiliesvky Island will become the most prominent manifestation of the city of St. Petersburg on the Gulf of Finland.
With the urban plan, the 15ha site will become a new part of the city with a diverse mix of urban functions facilitating and interconnecting the surrounding areas. It will become a new face of St. Petersburg as the entrance to the city from the water.
Block 4 Vasilievsky Island St. Petersburg
Block 4 forms the business card of the Golden City project. Although being part of the total ensemble, Block 4 at the same time differs from the other blocks by accommodating mostly business programs and supporting functions. The project is strategically well positioned at the entrance of the new development and ring road and has excellent links to the center of St. Petersburg.
The proposal for this triangular shaped area is to create one coherent and exciting working environment. The ensemble consists of a set of individual shaped solitary buildings in a unique landscaped setting. Together they create an extraordinary setting for a complex functional mix consisting of various types of office buildings, with shared functions in the plinth, commerce, kindergarten and parking buildings.
The landscape around the sculptural buildings is developed as a continuous patchwork of diverse public spaces. Office plazas, lush green seating areas, tree patches and well integrated parking facilities are interconnected with a rich network of paths. The active programmed plinth includes retail, fitness, café, but also services and daycare facilities.
The buildings of the office cluster are different in size and abstractly shaped. Their layered façade is made out of several white patterns, wrapping around simple glass volumes. The different patterns create diversity and harmony and at the same time they function as sun shades.
The plinth areas are not wrapped, but fully opening up towards the public spaces in order to maximize the activation and interaction between building and public space.
The roofs of the buildings are equipped with solar panels and designed as fantastic sloping roof landscapes, which allows special outdoor spaces with great views to the city and the sea at the same time.
The result is a natural and dynamic office landscape giving warm comfort for this unique working environment. Together with the white and gold colors on the facades it refers to the quality of the other quarters, embracing the identity of the Golden City project.
Golden City Vasilievsky Island – Building Information
Project: GOLDEN CITY, Block 4
Location: St.Petersburg, Russia
Client: Glorax Development, Moscow
Team: KCAP+ORANGE
Team KCAP: Ruurd Gietema, Masha Pidodnia, Hagen Zeisberg, Kasper Hauschultz Hansen, Yizhe Guo
Team ORANGE: Patrick Meijers, Jeroen Schipper, Kapilan Chandranesan, Adriano Cirigliano, Maria Gómez Garrido, Eric Eisma, Julija Osipenko, Panagiotis Seltsiotis, Elena Staskute, Irina Vaganova
Program Plot: 4,49 ha Offices – 105.700 m2, including commercial plinth; Underground parking, 2 parking buildings, Kindergarten.
Date: September 2018>
Golden City Block 4 St. Petersburg images / information received 240619
Location: Saint-Petersburg, Russia
Architecture in Russia
Russian Architecture Designs – chronological list
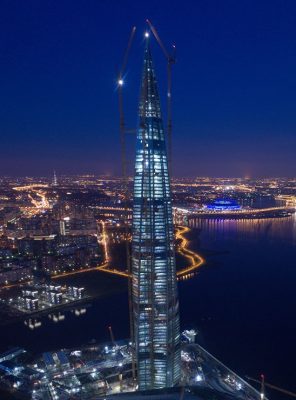
photo : Anton Galakhov
Lakhta Centre St Petersburg skyscraper – Europe’s tallest tower
St Petersburg Architecture Tours by e-architect
Capital Hill Residence, Barvikha Forest, near Moscow
Design: Zaha Hadid Architects
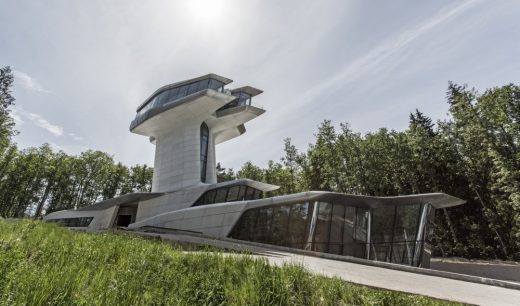
image courtesy of ZHA
Luxury Russian Residence
Russian Architecture Walks by e-architect in Moscow
New Holland Island St Petersburg by Foster + Partners
Comments / photos for the Golden City Block 4 St. Petersburg page welcome

