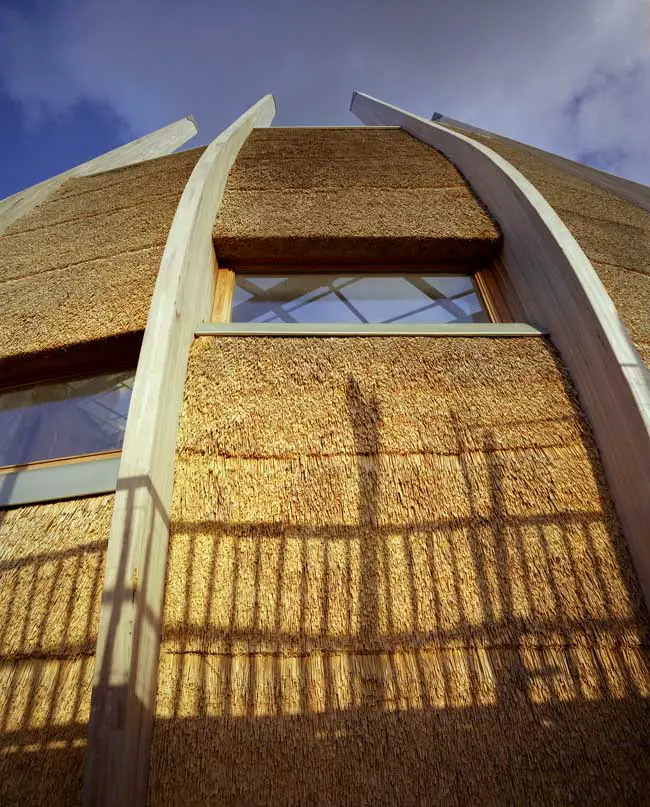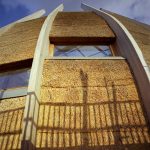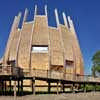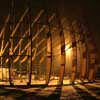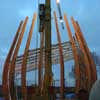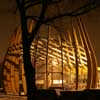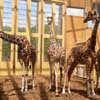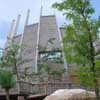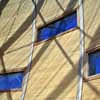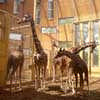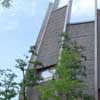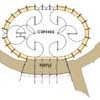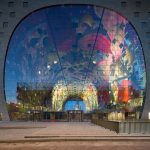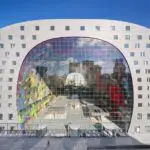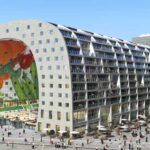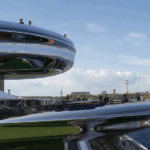Giraffe House, Rotterdam Zoo Building Project, Photo, Dutch Design Images
Giraffe House Rotterdam : Dutch Zoo Building
Savannah House, Rotterdam Zoo, The Netherlands design by LAM a r c h i t e c t s
11 Apr 2009
Giraffe House
Date built: 2009
Design: LAM a r c h i t e c t s
The most sustainable building designed for animals in the Netherlands: the Savannah House in the Rotterdam Zoo (Blijdorp).
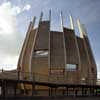
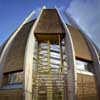
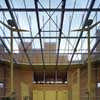
photos : Franken Architectural Photography
Sustainable Giraffe House
Cradle to Cradle
The Savannah House is unique: it is the first building designed for animals according to the principles of the sustainability philosophy called Cradle to cradle. An assignment that fits the ambitions of the Rotterdam Zoo, where sustainability is on of the key issues. “It forced us to unite the tensions between the neutral climate requirements ambitions and that of a healthy climate for the African animals. The end result gives a special satisfaction’. Says Menno Lam of LAM architects (Wageningen).
Searching for Warmth
Lam refers to the full energy concept and architecture of the building, where everything is considered. The building is almost free of maintenance and the vast majority of materials is easily used again or recycled. The 330,000 litres of rainwater, witch the building collects annually will be used for the plants in an adjacent habitat. Rather than using fossil fuels, wood chips are burned for heating. On cold days the animals themselves search for warmth at special designed ‘cuddle-walls’ (steel elements with low temperature heating inside). Warming-up the animals makes it unnecessary to the heat the whole 4500 cubic meter building. Where possible there are materials chosen with a very low environmental impact.
Comfortable
The building is environmentally friendly, but neither the giraffes or the visitors and caregivers need to suffer. The holistic approach to the architectural design provides a high degree of comfort for all. Concern for animal welfare, we see reflected in the amount of the space and height, the use of nontoxic materials, daylight and the round shape. Because of the latter the animals can not be clamped by each other.
The African Coral was the inspiration for the design. The Coral in Rotterdam is oriented at the sun and designed to enjoy daylight and the warmth of the sun to its optimum, during winter as well as during summer. The Savannah House serves as a ‘shelter’. It is a building full of solar, shade and daylight. Natural ventilation also contributes to a healthy indoor climate.
Relocation Giraffes
Although the Savannah House is suitable to be used by various savannah animals, it is a tailor made design for the size and lifestyle of the giraffes. On June 26 they where the first to set foot over the threshold.
Rotterdam Zoo Transforms
Since several years the Rotterdam Zoo is in transformation of the old style (designed by architect Von Ravensteijn) to a larger park with ‘continents’ and ‘biotopes’. These choices reflect the commitment of the Zoo to nature conservation and environmental concerns. Biotopes are exhibits where everything is geared to the life of the animals. This is beneficial to their natural behaviour, the animals have more freedom and it also provides visitors a good insight. The Savannah House belongs to the biotope of the African Savannah.
Rotterdam Zoo +31 (0)10 44 31 431
Savannah House – Building Information
Address: Van Aerssenlaan 49, 3039 KE Rotterdam, The Netherlands
Function of the building: Giraffe-house and visitor centre
Gross Floor area: approx. 570m2
Gross capacity: approx. 4,600m3
Construction: Sep 2007 – Nov 2008
Building costs: ca. 900.000,– excl. installations
Client: Stichting Koninklijke Rotterdamse Diergaarde, Rotterdam Zoo
Date of Commissioning: Jul 2009
Design: LAM a r c h i t e c t s bna
Structural Engineer: CAE Nederland
Wooden frames: Heko Spanten
Buidling contractor: Dura Vermeer Heyma Rotterdam
E-contractor: Electro-Four
ARCHITECTS profile
Menno Lam (1970) is a specialist in providing customized design in the field of architecture witch is rooted to its place and successfully merges with the landscape. Creating ‘living environments’ for his clients is what he loves most.
After graduation he has done various studies, e.g. the work of Frank Lloyd Wright and John Lautner. He participated in an international master class by the leading Australian architect Glenn Murcutt.
In order to give more expression to his enthusiastic nature, expertise, personal vision and commitment he founded LAM architects. In collaboration with clients, the office creates buildings that are tactile, modern, environmentally responsible and authentic.
Profile LAM a r c h i t e c t s
LAM architects strives to design Tailor-Made-Architecture to suit the comfort of the users and to fit the environment. Our buildings are like shelters that blur the line between indoors and out.
We design with an open mind and love to use local intrinsic parameters. We use a philosophy of perspectives w leads to contemporary designs
Our architecture also rises from the land, connecting to the landscape:
creating a heightened awareness of the land and a strong connection to the environment. We find inspiration in natural principles.
Environmental issues are always integrated in our design approach. we design architecture that conserves energy and natural resources, while creating healthy and high performance living environments.
LAM a r c h i t e c t s office based in Wageningen, The Netherlands
Rotterdam Zoo Giraffe House images / information from LAM a r c h i t e c t s
Location: Van Aerssenlaan 49, 3039 KE Rotterdam, The Netherlands
Architecture in Rotterdam
Rotterdam Architecture Designs – chronological list
Rotterdam Architecture Walking Tours
Rotterdam Architecture Studios
Rotterdam Buildings – Selection:
Erasmus Campus
Design: Mecanoo architecten, Delft
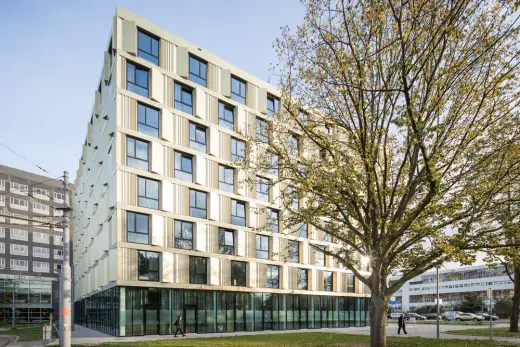
image from architecture office
Erasmus Campus Building
Comments / photos for the Giraffe House Rotterdam Architecture page welcome

