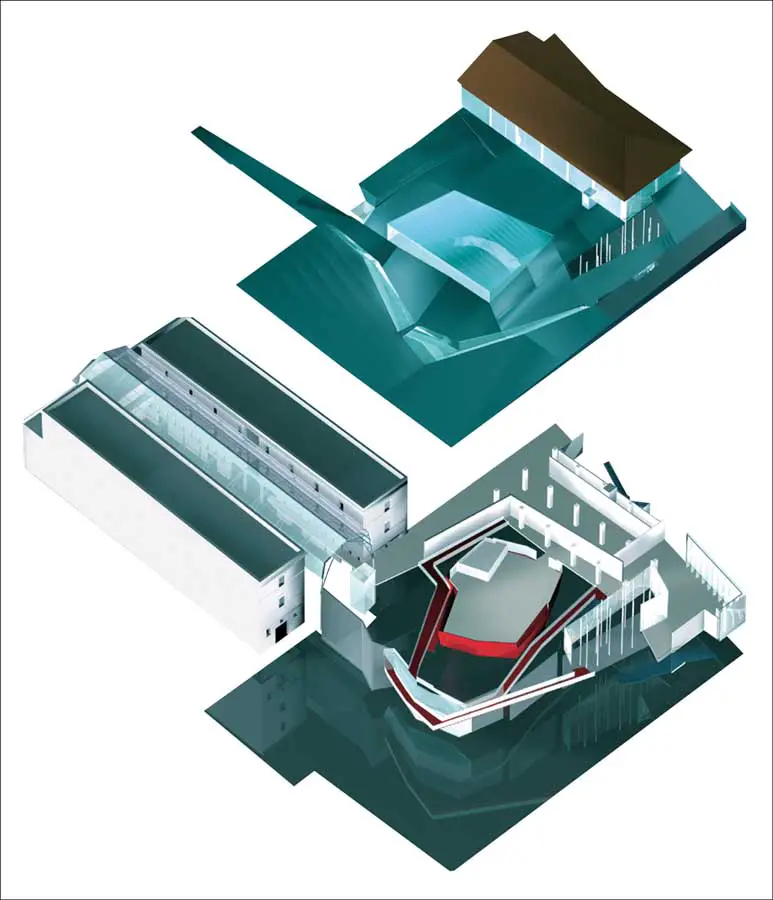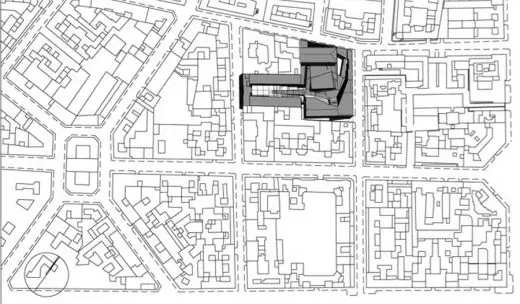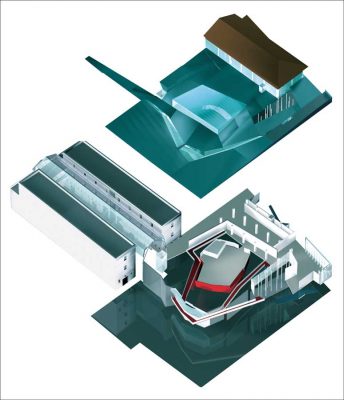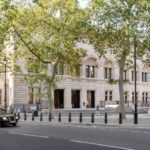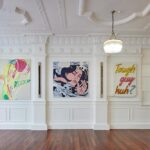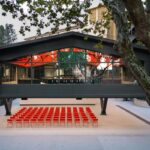Museum of Contemporary Art Rome Building, Architect, Project, Italian Art Museum, Design
Museum of Contemporary Art Rome, Italy
Contemporary Roman building – design by Odile Decq in Italy
15 Dec 2010
Museum of Contemporary Art Building Rome
Design: Odile Decq – ODBC, Paris
SENSUOUS TERRITORIES
With the complexity given by the introduction of a Contemporary Art Gallery in an ancient mixed industrial building, the project is an opportunity to transgress an univalent attitude of an integration into a historical context. Moreover the Roman historical context is a challenge for this type of intervention. Inserted into the complexity of an ancient industrial estate and confronted to a historical patrimony, our project is resonating to the existing static condition of the site with dynamism, movement and evidence.
SECTION
In the architectural work the section reveals the non-visible. It is a specific point of view and in the project the section is shown through the translation from horizontal to vertical, from inside to outside, from the foyer to the roof-landscape-garden.
SEQUENCES
Our project is mainly inscribed in the urban and architectural context. The old and the new, the exhibition spaces and the other activities connected with it, the places for the modern and places for the contemporary… are at the same time articulated and specifically distincts. In the system of transition in which the new contaminates all around, every part wins a complex clarity and becomes attractive. The sequential discovery becomes event.
DYNAMIC EQUILIBRIUM
To find the point of rupture, to put in tension, the transgression of the limits, quest for instability, as contemporary art permanently is always at stake, explores new ways, contests and does the spadework on. Our project expresses these points.
An art Gallery as an experience of sensations.
The entrance, the foyer, the passerelles, the ramps, the landscape garden, all are conceived as places where the visitors are leaded to move, to displace. The space is not centered. The perspectives are tangential and allow chaining and sequential points of view. Space is not static but in tension.
Lines, surfaces, folds, section : a new territory
The transposition in three dimensions of the section process perturbs all the inscription surfaces of the project at each level. The floor and the roof are engraved, fractured, open and animated by tectonic movements which give opposite directions for displacements and, at the same time, connect and articulate inside and outside spaces. On the two surfaces of the floor and of the roof and through them, the structures of the existing buildings introduce grids and frames as places of stability. The open garden could be perceived as a vertical axe of rotation from where the inside and outside, horizontal and vertical folds are proceeding. The inside and outside spaces are no longer static, they become dynamic and give to the visitors the attractivity of a constant discovery.
Beginning inside the linear central courtyard of the building on via Reggio Emilia with ramps the development of the two sufaces includes the all surface and volumes of the other buildings and gives unicity to the mixed ancient development. The superior surface is pleated, interrupted by views to the foyer, by the open garden, by staircases connecting the two levels, by the roof with the restaurant terrace in the building on via Nizza… This roof is a public landscape.
Context inscription : articulation, assemblage and confrontation
The enclosure of the site in the urban context aims to introvert the Gallery and to make it invisible. By creating an entrance at the corner of via Nizza and via Cagliari, our project aims to open the introverted site. The all roof structure which cover the building along via Cagliari announces the new identity of the site. Coming from viale Regina Margherita by the bended via Nizza the roof, with the pleated garden over it, can be seen like a vibration of something different in the rectilinearity of the street.
From the top level of the renovated building via Reggio Emilia, the new part of the Gallery will be seen as an abstract landscape garden in which the old building along via Nizza and the inclined glossy water volume create events. The restaurant established in the attic level is opened and installed with a terrace in the garden. The multiple ways of going up on the roof, by a staircase from the corner of via Nizza, by a staircase from the passerelle in the events space, by a slow ramp from the courtyard of the former building create fluidity, passages, crossings and variety of points of view on/to the Gallery or to the cityscape around.
The design of the facades on via Nizza and via Cagliari is an articulation of the new and the old. Openings are created to express on the street the presence of the Gallery. Along via Nizza, a staircase void, narrow and long creates an animate space on the street. This staircase is the way to go to the restaurant on the evening, it is coloured lighted and become a strong image on the street at night.
On via Cagliari, the exhibition art room has views to the street to express the interaction between contemporary art and the city.
Landscape and garden
The roof surface is a landscape. It is a projection surface of the art trail below. It creates an abstract continuity outside/inside. The landscape changes on rythms of artificial saisons. It’s an abstract art garden, it refers to the land art with artificiality : glacier, moor landscape, aerial zoom view of Mars, graphic or geometric composition of light… the garden could be offered to an artist as an installation surface…
This landscape garden is offered to the visitors of the Gallery and to the city. Directly connected to via Nizza, it is a garden for people living around as for artists in residence and students of the university nearby.
The city of Rome is often perceived as a mineral city. But, multiple treasures of gardens are hidden behind the solid stone walls of palaces, houses, ruins… In our landscape garden the floor is not flat, it plays with ramps, perspectives, escaping lines which create and multiply views. Gardens are one of the last place where various textures are preserved. Even our garden is more a piece of artificial landscape, it offers multiples textures under the feet of the visitors : roughness, deepness, smooth, softness, density, brightness, matness…
The central volume of running water is there for refreshing the air. Over the centre of the foyer it creates a sensation of freshness by evaporation during the hot weather. Moreover, the glass sides of the high parts of the volume could be opened. So, the air of the foyer is escaping and, by passing along the running water, it is refreshing and a light ventilation is created.
Sand, gravels, smooth limestone, bright surface of water, gramineous… the landscape garden becomes a place of calm, freshness and sensual textures. In addition, the landscape garden is a place for open air exhibitions. The party walls of the buildings nearby, high and narrow, are integrated in the perspective of the landscape as they become art supports for projections.
The bamboos garden on the entrance of the foyer is an articulation place. It’s opened and full of giant bamboos to get filtered shadows and rays of light inside the foyer. Those vertical giant bamboos are growing up from the mess of stone on the ground of the garden to the landscape garden on the roof where their summits seem like a bouquet of leaves.
Exhibition
The exhibition room, by its nature and the courses and flux introduced inside is a landscape. It is developed in the specific space as asking in the brief. But, the foyer could receive pieces of art, the red « Z » running through the courtyard, the foyer, the garden, the restaurant and the roof is a projection screen. It reinforces the impression of the all Gallery as a running space, from the public space to the private space to the public space in a continuous fluidity.
In opposition with the dynamism of the spaces around, the exhibition spaces and events could be perceived as more neutral. They are developed in a non regular, but simple, space given to the artists, offered to multiple ways to exhibit : hanging, suspending, floating, on/in the floor…
They could be a space on its own or partitioned in several spaces on different sizes. It is a multi-use versatile space.
The part of ramps and passerelles which develop walks inside exhibitions , installation and events… offer different possibility to look at art. It is not only standing in front of the art pieces, but, also, from above, from below, from near or from a far perspective, from only one place or in turning around at different levels… flexibility is given to the gallery to be as a tool in the hands of the invited art directors and scenographers
The ceiling of the spaces are structured with a grid for all technical and flexible requirements and bridge crane. From the delivery ramp, the exhibition and the events spaces are directly accessible by sliding walls. These spaces are architecturaly defined and industrially equipped in reference to the old brewery.
The « Z Open Wall-Art Surface » starts in the entrance courtyard, follows the ramp, is developed in the landscape garden to the restaurant where it becomes the Bar… On there, artists are invited to intervene : painted surfaces, screen for video art, sculptural surface – 2D or 3D – everything is possible.
The building in use
A clearly legible building where the pleasure of the visit and the promenade reinforces and increases the pleasure of discovering the exhibits. The exhibition room and the other activities in relation with it are organised around a generous space : the foyer, surrounded by ramps and balcony walk-ways leading to the exhibition room and bridged over. When seen from the entrances the space of the foyer will therefore be animated by multiple cross-flows of visitors moving through all the building.
The circulation made up by the volume of the foyer and the courtyard as a whole enriches the Gallery. It is the multiplicity of routes, whether horizontal or vertical, which give the visitor numerous possible readings of the exhibitions on show. This diversity also ensures the flexible use of the Gallery.
At the first level the circulation route provides a promenade which conduct to the Art Cafe above the entrance. Largely open through a transparent facade to the street and to the open bamboos garden, it is an articulation between the urban scenery and the Gallery. On this place, the inside and the outside melt into one another at their interface : a single sheet of glass. It is a place where art is seen in the city and in the Gallery. The facade works like a filter. Projections, installations makes it an osmotic art facade The urban status of the Gallery is reinforced by the way it opens up onto the city. The Art Cafe is a part of the open bamboos garden when it facade on the garden is opened, the Cafe is a balcony in the trees.
The information tickets point is placed in the foyer in a single volume strongly identified. It is in counterpoint with the great volume of the conference hall and the library above it. This enigmatic free-shaped coloured volume of the conference hall is identified as unique and with a heavy density. The space of the foyer is rolled around it with fluidity. The passerelles connected to it give different views on its surface. They take the visitors for a walk in the space and to the library.
On the groundfloor, the laboratories, lined up along the factory reclaimed building and behind the conference hall, give possibility to the visitors to understand the restoration work by open windows in their facade on the public space of the foyer. The gallery guard’s personal changing rooms are on the groundfloor, accessible from via Nizza by the open staircase and connecting to the foyer on the back of the conference hall.
The lbookshop is largely opened to the facade via Nizza and on the entrance of the site. It is an attractive point on the street.
On the first floor, the study collection and experimental areas are in the volume of the factory building maintained on the site and developed above the restoration laboratories. With the library, the first floor is the research floor.
The library is, for the reading and the public spaces, largely opened to the space of the foyer with a glass facade. The multimedias stations are all installed along this glass facade and the controlled access reading room is placed in an enclosed glass volume. The research floor with the library is directly connected to the ground floor of the factory reclaimed building where the media library is developed.
The educational areas, the guest accommodation and the restaurant are on the second floor under the roof volume. They all are accessible by the open staircase and lifts on via Nizza or by the terrace open terrace in the landscape garden. Elevators are provided to allow direct connections on each level. One for the delivery and one for people on via Nizza and a transparent one, which offers vertical animation in the foyer, along the open bamboos garden. Apart from exhibition opening hours, thanks to a controlled access system the lifts are accessible.
The cloakroom and facilities are clearly labeled on the back of the conference hall. In general, vertical circulation for visitors is provided by ramps and staircases going up from the foyer. Directly accessible from the foyer are two lifts, one of which can serve the roof-top restaurant.
Underground, depots-storerooms, facilities are situated in the basement connected to the existing minus 1 level. The carpark completes this level and is developed on two levels. The entrance of the carpark is on via Nizza and the delivery entrance is on via Caligary connected to the events space by sliding walls and to the storerooms by a lift platform.
Museum of Contemporary Art Rome images / information from ODBC
Odile Decq, Architects – ODBC
Location: via Nizza, Rome, Italy
Architecture in Rome
Rome Architecture Designs – chronological list
Rome Architecture Walking Tours
Rome architecture : contemporary buildings
MAXXI – National Museum of the XXI Century Arts Rome, designed by Zaha Hadid Architects, wins World Building of the Year 2010
Maxxi Rome
Le Monolithe Lyon
Odile Decq Benoît Cornette – ODBC
Rome Architecture : New buildings
Comments / photos for the Museum of Contemporary Art Building Rome page welcome

