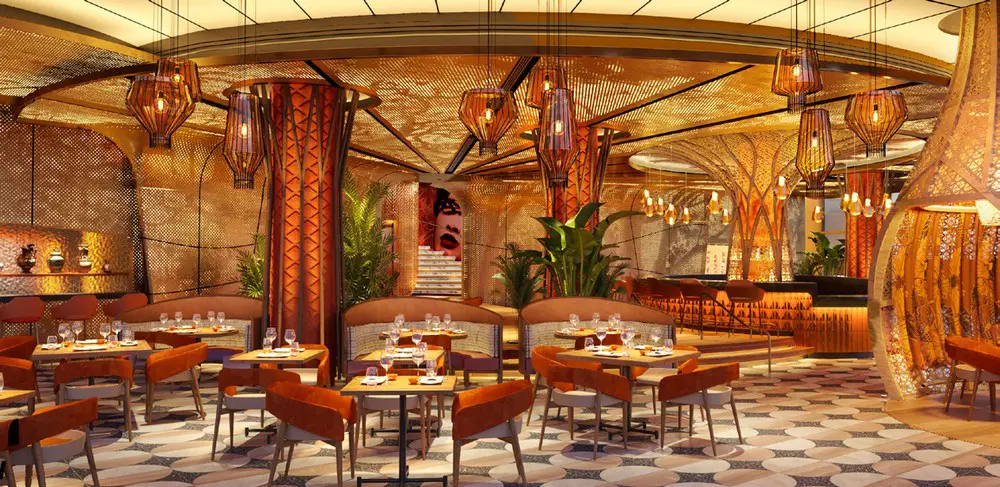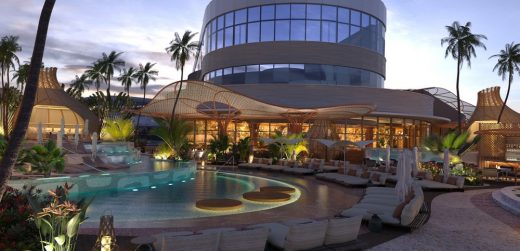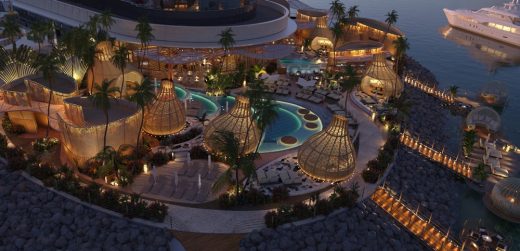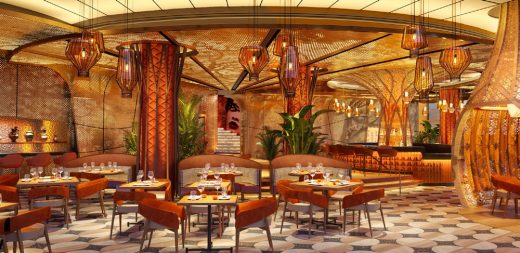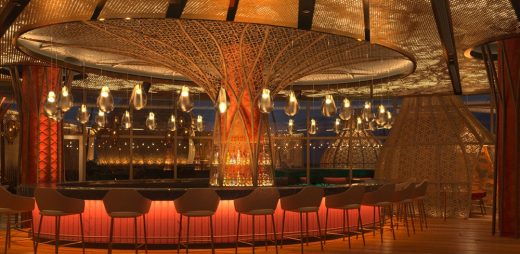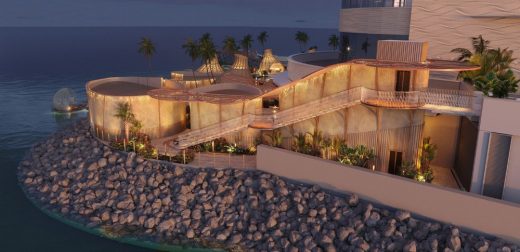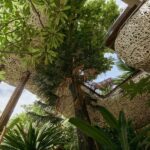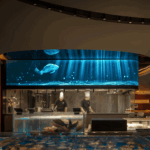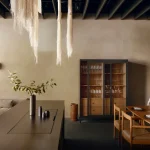Sushisamba Lusail Waldorf Astoria Qatar building interior, Entertainment City architecture images
Sushisamba Lusail Restaurant in Waldorf Astoria Qatar
post updated 9 June 2025
Design: ICRAVE
Location: Qatar Entertainment City, Middle East
13 Nov 2021
Sushisamba Lusail, Qatar
ICRAVE reveals renders for Sushisamba Lusail, an expansive beachfront dining venue set to open in the new Waldorf Astoria in Qatar Entertainment City.
SUSHISAMBA Lusail is an 200-seat space that ambitiously combines a restaurant and a dayclub. Across two levels, guests will be treated to an exciting variety of environments, including interior and exterior bars, a private pool deck, and a beach club.
ICRAVE conceived of the space as a gradient of experiences, from intimate and sultry interior spaces to bright and sun-dappled outdoor spaces.
Upon entry, guests will be greeted by a sculptural spiral staircase that sets the tone for the overall experience.
Inside, the feature bar and lounge provides a comfortable, yet intimate destination. Designed as an abstracted tree canopy, the bar is nested beneath a dramatic backlit ceiling made of laser-cut perforated panels with tree pattern. The lights are pixel-controlled and color tunable, allowing for ‘waves’ of light to flow across the ceiling evoking the feeling of sitting beneath a rustling canopy of trees.
The dayclub and outdoor bar are nestled into the landscape. Throughout the day, they transform from an elevated lounge to a vibrant and transformative space. Glowing floor fixtures and plant lighting frame the intimate experiences in the overall landscape. Cascading pools create an added sense of dynamism to the lush environment.
Throughout, lantern-like cabanas wrapped in rope inspired by traditional Japanese techniques create private dining experiences that blur the line between indoor and outdoor. Patterned floors inspired by Brazilian paving bring a tropical atmosphere to the desert surroundings.
Organic elements and fixtures underpin ICRAVE’s sophisticated, opulent take on the restaurant’s beachfront surroundings, while the blend of natural materials and metallic finishes creates a sense of continuity with SUSHISAMBA’s other locations around the world.
SUSHISAMBA Lusail is the restaurant’s newest Middle East outpost and ICRAVE’s fourth collaboration with the dining group. ICRAVE previously undertook the renovation of SUSHISAMBA Las Vegas and the design of the new SUSHISAMBA Dubai, opening this November.
Architects: ICRAVE
Sushisamba Lusail, Waldorf Astoria Qatar images / information received 131121
Location: Doha, Qatar.
Qatar Buildings
Qatar Architecture Designs – chronological list
Qatar Architecture Designs – selectio from e-architect:
The Grove at Qetaifan Island North, Qatar
Architect: Zaha Hadid Architects
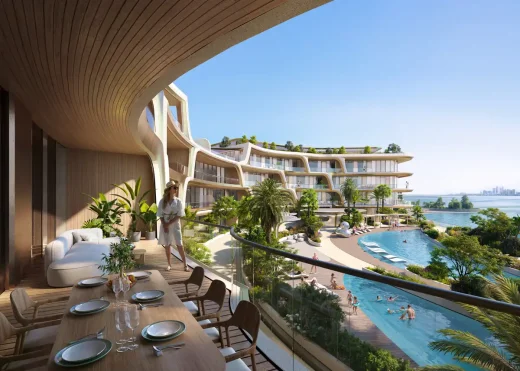
images © Atchain
National Museum of Qatar – NMoQ building
Architects: Jean Nouvel
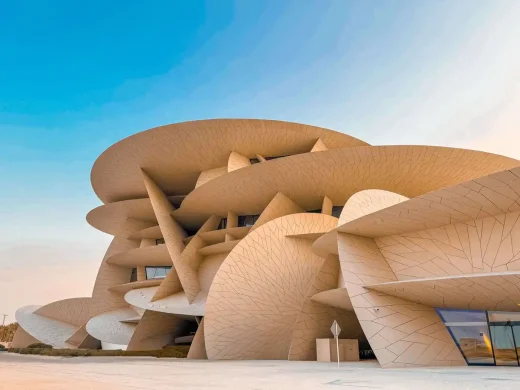
photo © Alex George
Qatar Architecture
Contemporary Architecture in Qatar
Oxygen Park, Education City, Doha
Comments / photos for the Sushisamba Lusail, Waldorf Astoria Qatar Architecture page welcome
Website: Visit Qatar

