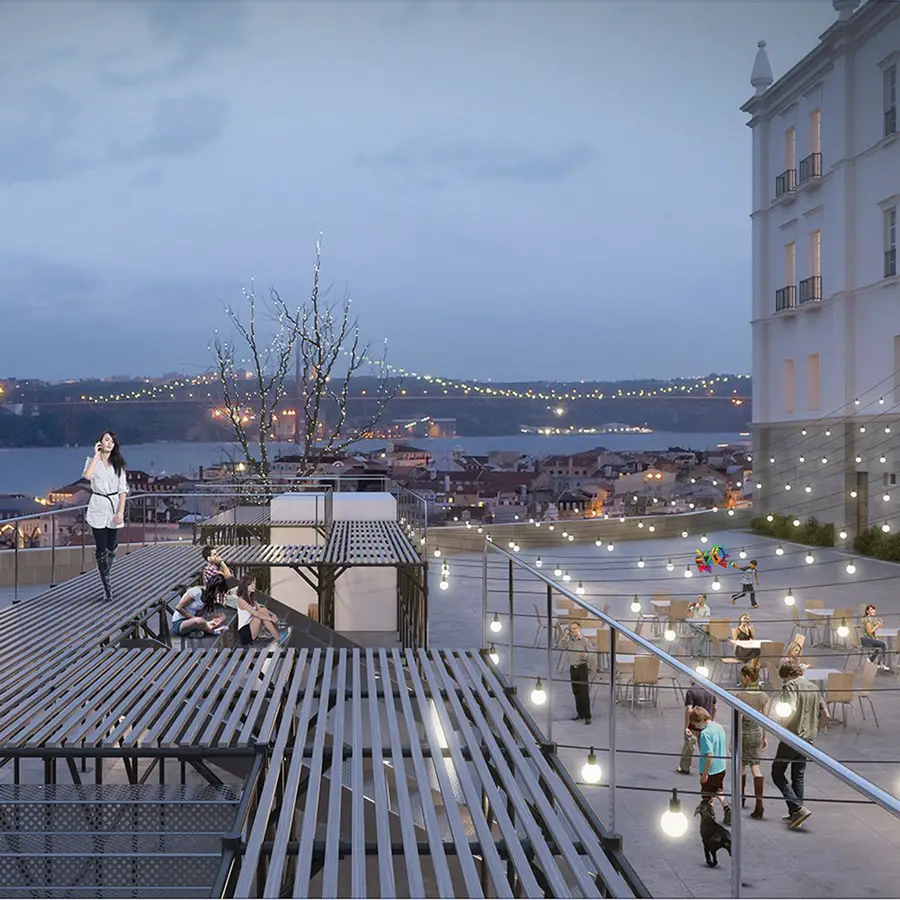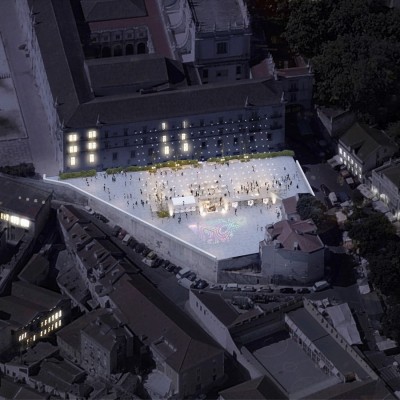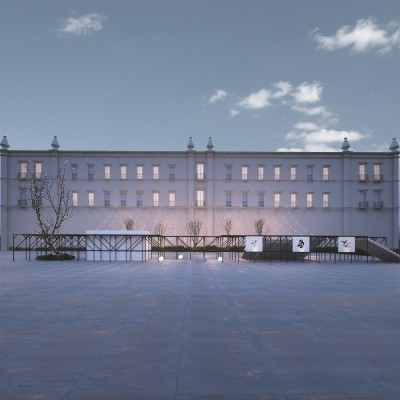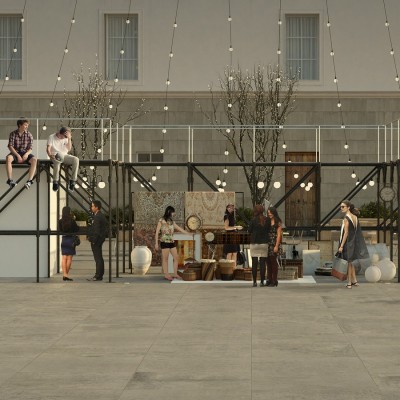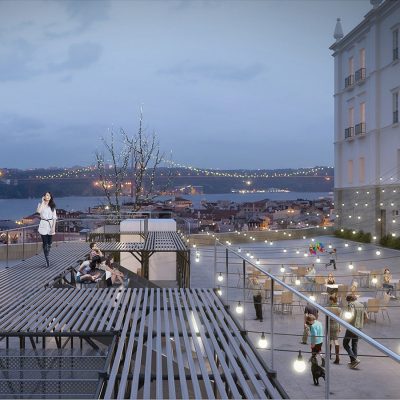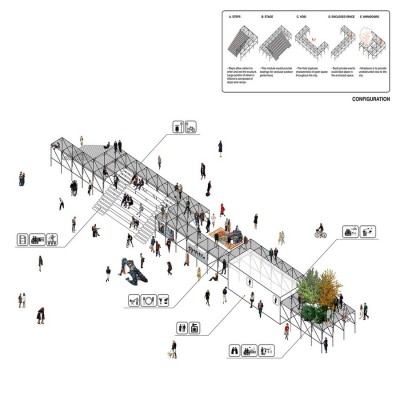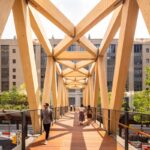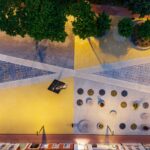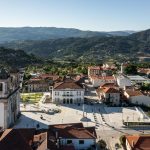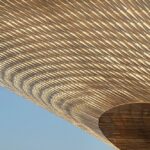Lisbon Urban Platform Flexible Structure, Public Realm Portugal, Building, Architecture, Photography
Urban Platform Flexible Structure in Lisbon
Portuguese Public Realm: Landscape in Portugal design by Bumjin Kim & Minyoung Kim, Architects
12 Feb 2016
Design: Bumjin Kim & Minyoung Kim
Location: Lisbon, Portugal
Urban Platform Flexible Structure in Lisbon Design
DESIGN NAME:
Urban Platform
PRIMARY FUNCTION:
Flexible structure
Urban Platform Flexible Structure Lisbon News
INSPIRATION:
Scaffolding has been used for a very long time, across the globe. Essentially, it is a temporary structure that supports people or materials during the construction process. There is no reason scaffolding structure can’t be just as efficient, if not more efficient than other materials, and provide a more flexible space, even if it is only used for temporary structures.
UNIQUE PROPERTIES / PROJECT DESCRIPTION:
The goal of project is to capture this experience with minimal interference to its surroundings. We used scaffolding like structure to not take away focus from the city; rather the structure is designed to be invisible from the distance. The proposed structure would allow visitors to relax, play, watch, listen, sit and mostly importantly experience the city as much as walking around. The structure composed of five different modules, Steps, Stage, Void, Enclosed space, and Viewpoint.
OPERATION / FLOW / INTERACTION:
According to five different elements, people can easily assemble and disassemble for their needs. Five elements which are: 1. Steps, 2. Stage, 3. Void, 4. Enclosed Space and 5. Viewpoint, allow a various activities and events to make it a very exciting place to visit.
PROJECT DURATION AND LOCATION:
The project is located in the city of Lisbon, Portugal.
FITS BEST INTO CATEGORY:
Architecture, Building and Structure Design
PRODUCTION / REALIZATION TECHNOLOGY:
This unit platform is able to transform into a fully immersive environment for events and activities, from an ordinary scaffolding structure right next to Monastery of São Vicente de Fora. The entire unit structure is merged with specific settings, such as stairs, sitting stairs, restrooms, etc.
Each stage captures the environment that is projected onto the scaffolding unit, melding with the surrounding area. It allows an adaptable structure that can work in varied settings and events. The structure remained as an elevated public platform itself, allowing people to experience the space and environment beneath the platform.
SPECIFICATIONS / TECHNICAL PROPERTIES:
Plot size: 2100 sqm. Built up area: 172 sqm. Material: Aluminum tubes
TAGS:
Idea, Flexible, Elements, Scaffolding, Public space
RESEARCH ABSTRACT:
The great earthquake of 1755 hit Alfama and the adjacent districts resulted devastating damages. Fortunately, many buildings of great heritage value survived through the incident and still fulfil its purpose. The city has rich history and architecture with high contrast in elevations allows dynamic views.
Thousands of people visits Lisbon every year; and one of popular method of experiencing the city is by walking tour. There are different types of walking tour available which takes one to various sites including churches, plazas, ruins and neighbours.
CHALLENGE:
The challenge was to design a five different modules which are easy to build, disassemble, and maximize the potential events with all the demands of the architectural aspects.
TEAM MEMBERS:
Bumjin Kim, Minyoung Kim
IMAGE CREDITS:
Bumjin Kim, Minyoung Kim
STUDIO:
Bumjin + Minyoung
PROFILE:
Bumjin Kim and Minyoung Kim have working experiences in the U.S., France, China and Korea and their works were exhibited in the U.S., Spain, and China. These two members currently reside and work in U.S. Both Bumjin and Minyoung obtained their Bachelor degree in Architecture at Hongik University. Minyoung graduated subsequently with a Master in Science of Architecture and Urban Design degree from Columbia University. while Bumjin with a Master of Architecture from the MIT.
AWARD DETAILS
Winner
Urban Platform Flexible Structure by Bumjin Kim & Minyoung Kim is Winner in Architecture, Building and Structure Design Category, 2014-15.
Urban Platform Flexible Structure in Lisbon images / information from A’ Design Awards
World Design Rankings in Arts, Architecture and Design
A’ Design Awards & Competition
Visit the following page to learn more: bumjinkim.com
Lisbon Building Designs
Lisbon Architectural Designs – recent property selection below
Lisbon Architectural Walking Tours
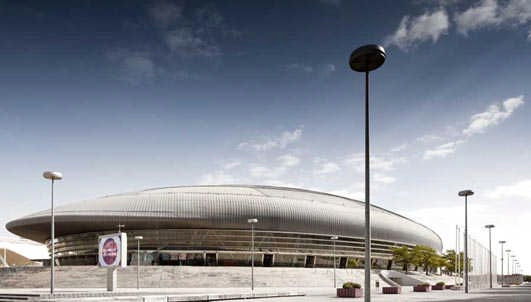
photograph © invisiblegentleman.com
Lisbon Architecture Tours – by e-architect
Graça 117
Design: Pedro Carrilho Arquitectos
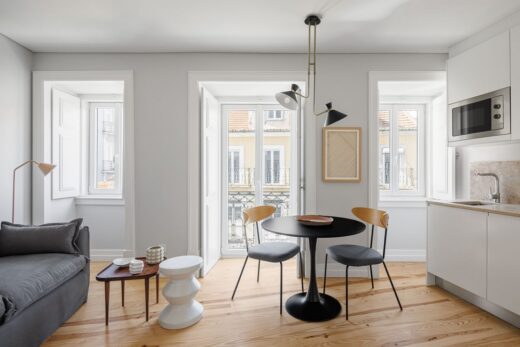
photo : Ivo Tavares Studio
Graça 117, Lisbon Apartment
Quinta da Marinha House, Cascais
Design: Contacto Atlântico
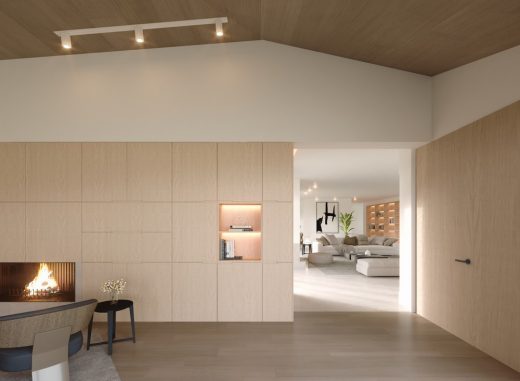
photo : Contacto Atlântico
Quinta da Marinha House, Lisbon
New Portuguese Architecture
Contemporary Portuguese Architecture
Portuguese Architectural Designs – chronological list
Porto Architecture Walking Tours by e-architect
Comments / photos for the Urban Platform Flexible Structure in Lisbon – Portuguese Landscape Design by Bumjin Kim & Minyoung Kim, Architects page welcome

