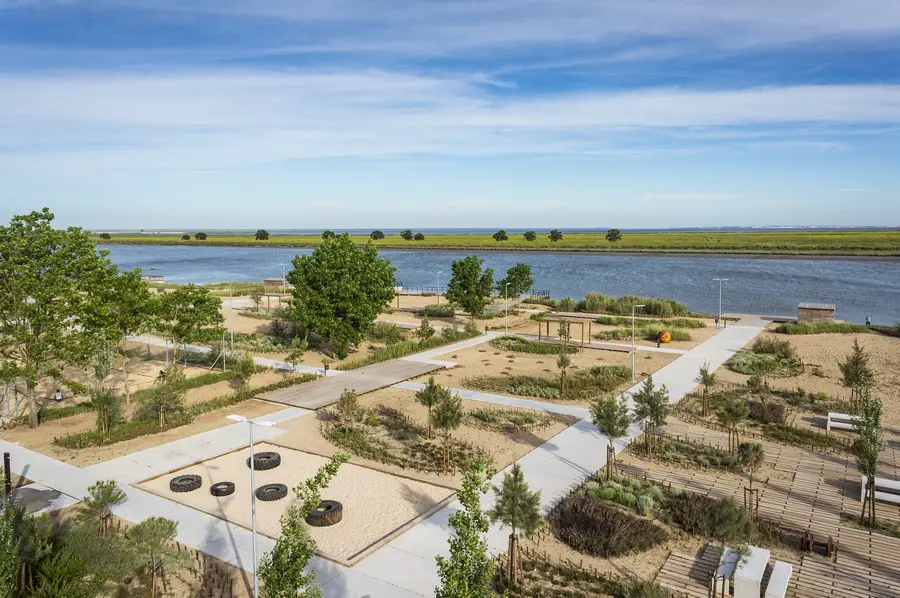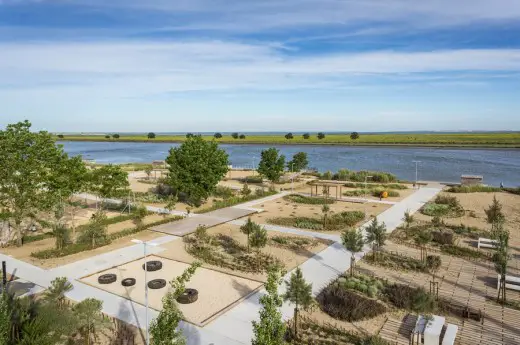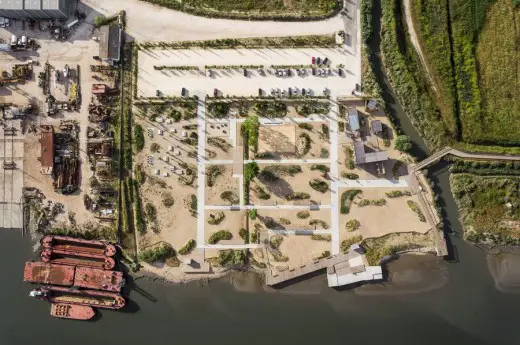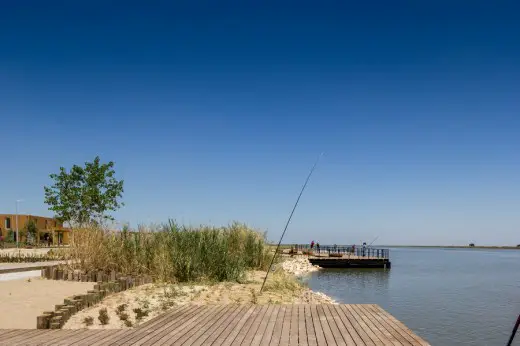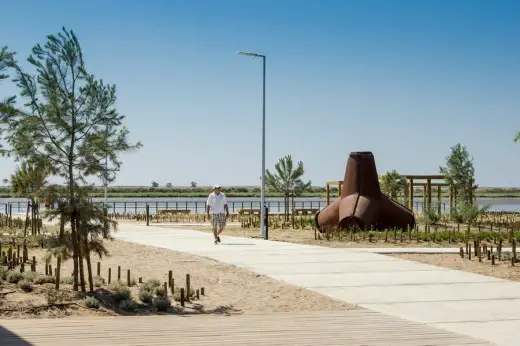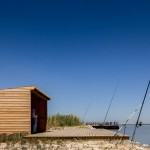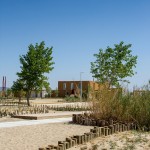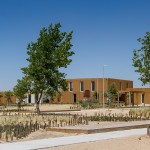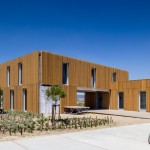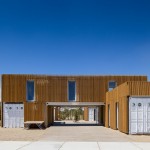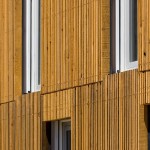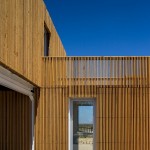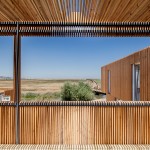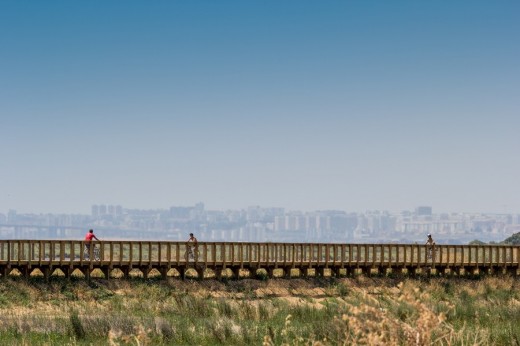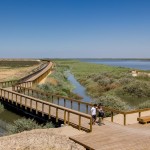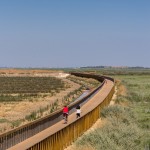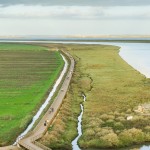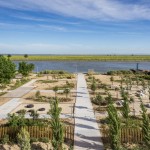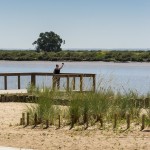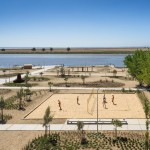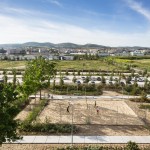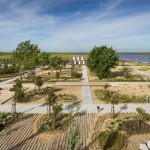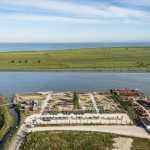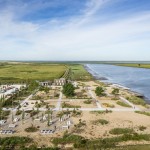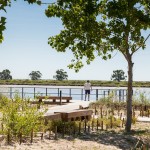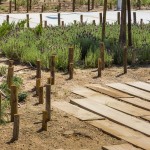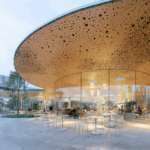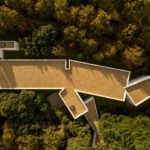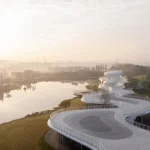Tagus Linear Park Design, Póvoa de Santa Iria, Building Pictures Portugal, Architecture Images
Tagus Linear Park
Portuguese Landscape design by Topiaris Landscape Architecture, Portugal
10 Jun 2014
Location: north of Lisbon
Landscape Architecture: Topiaris, landscape architecture
Authors: Luis Ribeiro, Teresa Barão, Catarina Viana
Design Team: Ana Lemos, Elsa Calhau, João Oliveira, Rita Salgado, Sara Coelho
Photos by Joao Morgado
Tagus Linear Park, Portugal
The Tagus Linear Park is an area of 15 000 sq m that was conquered by the surrounding communities of the industrial private sector and was felt as a democratic intervention by those forever deprived of access to the River.
For the first time, people of adjacent urban communities are given recreation and leisure opportunity in direct contact with the riverside, which was until recently blocked by large industrial lots.
People of all ages, from different walks of life and cultural backgrounds are now invited to come and enjoy a diverse palette of equipment and activities: from sports, fishing, walking and cycling to environmental education, or simply to get an eyeful of the landscape.
The objective was to rethink urban public space located in a complex, unexpected, almost improbable universe of urban, industrial, agricultural and natural landscape.
Aiming to keep the ‘essence of the space’ the team designed a unique greenway, grounded in the landscape’s natural and cultural features, with a multitude of recreational and leisure options, safeguarding the existing natural systems and promoting the ecological regeneration of damaged areas.
The Park combines two different typologies of spaces: A single multifunctional area named ‘PRAIA DOS PESCADORES’ (FISHERMEN’S BEACH), set by the riverside within a former sand deposit, and 6 km of PEDESTRIAN TRAILS associated with dirt roads, waterlines banks (streams and drainage ditches), which converge to Praia dos Pescadores, coming from urban and natural areas. The connection between the ‘beach’ and natural areas is made through a 700m long raised wooden path by which a Bird Observatory built from old pallets can be reached.
The “Praia dos Pescadores” contains a set of diverse and complementary equipment primarily intended for environmental education, leisure and informal sports: fishing platforms and shelters, picnic areas, a volleyball court, a simple playground with recycled tires, as well as platforms for sunbathing meet here in these 3ha of riverside front, to create an interesting and unique Playscape.
The name was inspired by the fishermen, who were sceptical at the beginning, but soon realized that the renovated space kept the “sense of place” that has attracted them to it in the past. Their constant presence has proven to be a sustainable and efficient surveillance strategy. Lighting is 100% solar.
The Centre for Environmental and Landscape Interpretation, planned for temporary exhibitions and events, is built in a modular system using recycled maritime containers. The structure is slightly raised from the ground, generating a spatial pattern that takes advantage of the views towards the ecosystems nearby.
The network of paths, made from concrete slabs, designs the main spatial structure, connecting all components. Vegetation is composed mainly of native species and was planted in clusters featuring a specific formal pattern, contrasting with the extensive sand area. The densely planted groups are protected by a mesh of individual wooden poles to help capture and secure sand, and also to protect plants from being trampled in their early stages of development.
Tagus Linear Park – Building Information
Project Name: Tagus Linear Park Parque Linear Riberinho do Estuario do do Tejo
Location: Póvoa de Santa Iria, Portugal
Area: 15 HA
Client: Municipality of Vila Franca de Xira
Completion date: July 2013
Landscape Architecture: Topiaris, landscape architecture
Authors: Luis Ribeiro, Teresa Barão, Catarina Viana
Design Team: Ana Lemos, Elsa Calhau, João Oliveira, Rita Salgado, Sara Coelho
Architecture: Atelier Difusor De Arquitectura
Author: Olavo Dias
Design Team: Pedro Santos, Sérgio Marques, António Marciano
International Design Competition Winner – 2012
Photography: Joao Morgado – Architectural Photography
Tagus Linear Park in north Lisbon images / information received from Joao Morgado
Location: Póvoa de Santa Iria, north of Lisbon, Portugal, southwestern Europe
Lisbon Building Designs
Lisbon Architectural Designs – recent property selection below
Lisbon Architectural Walking Tours
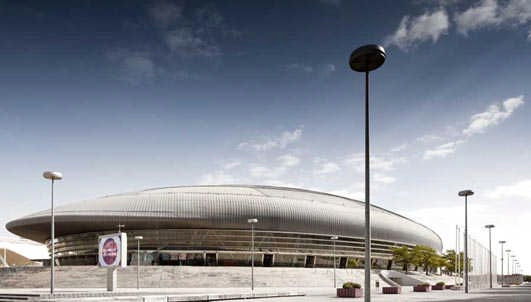
photograph © invisiblegentleman.com
Lisbon Architecture Tours – by e-architect
Graça 117
Design: Pedro Carrilho Arquitectos
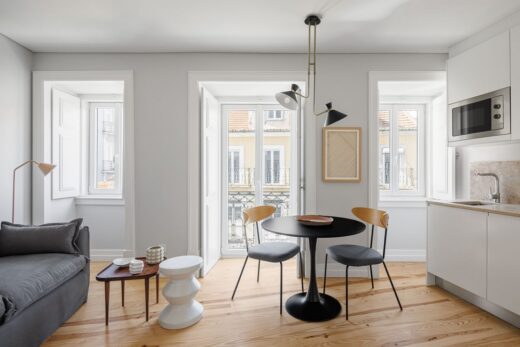
photo : Ivo Tavares Studio
Graça 117, Lisbon Apartment
Quinta da Marinha House, Cascais
Design: Contacto Atlântico
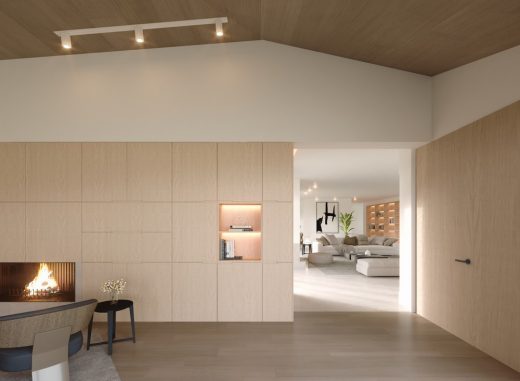
photo : Contacto Atlântico
Quinta da Marinha House, Lisbon
New Portuguese Architecture
Contemporary Portuguese Architecture
Portuguese Architectural Designs – chronological list
Porto Architecture Walking Tours by e-architect
Casa da Música, Oporto
Design: Rem Koolhaas, OMA Architects (OMA)
Casa da Musica
House 1 in Penafiel
Design: Cláudio Vilarinho
House in Penafiel
Comments / photos for the Tagus Linear Park design by Topiaris Landscape Architecture page welcome

