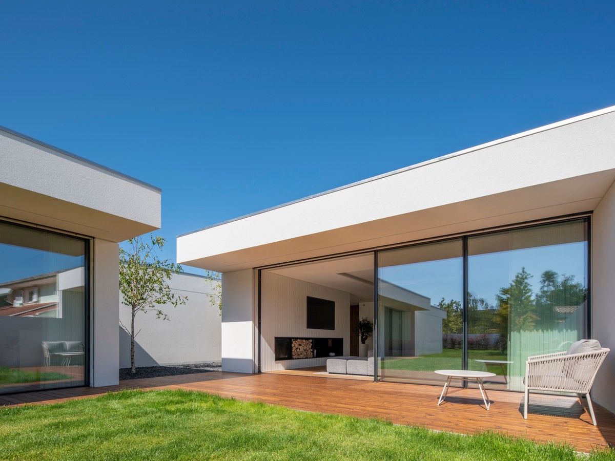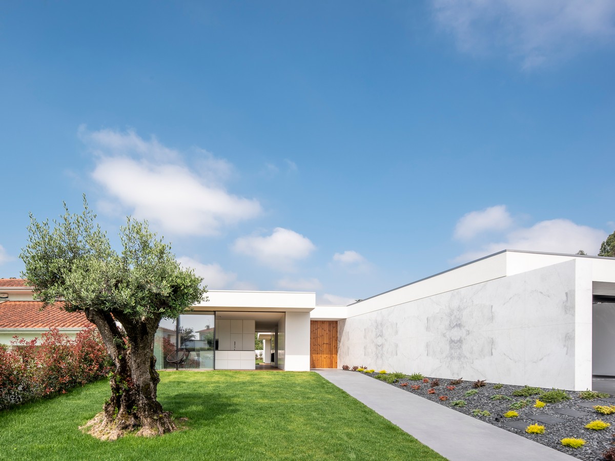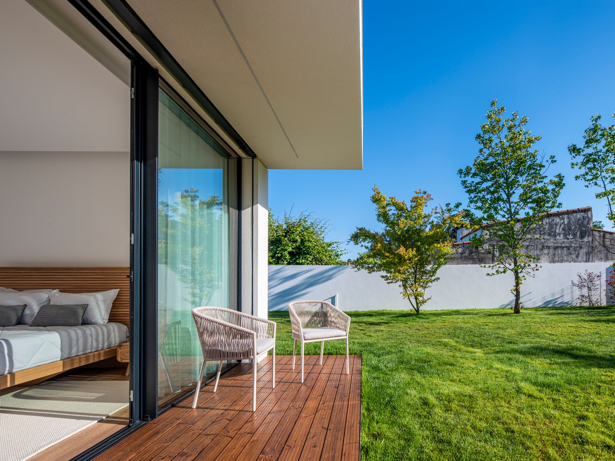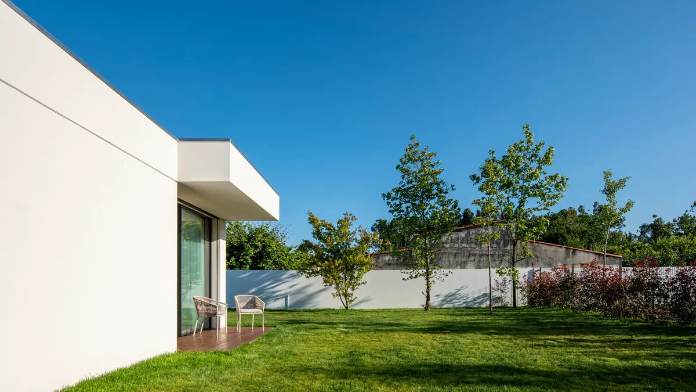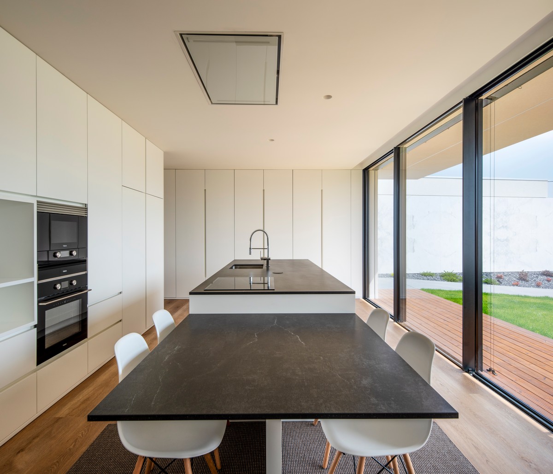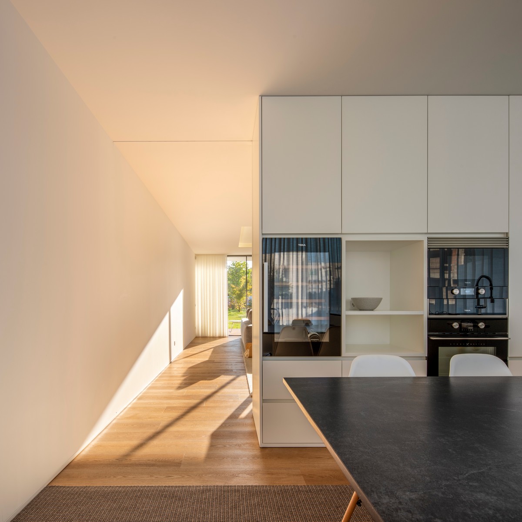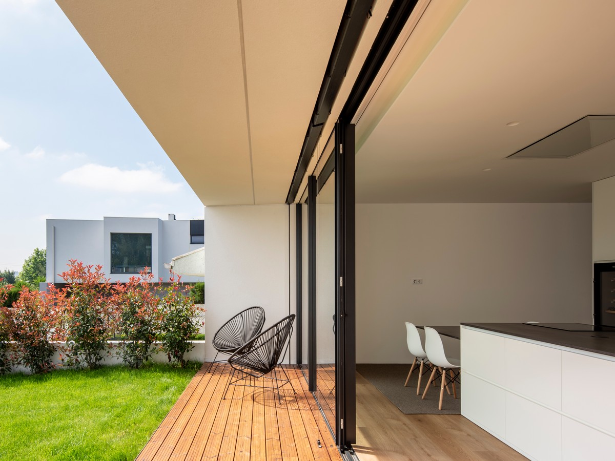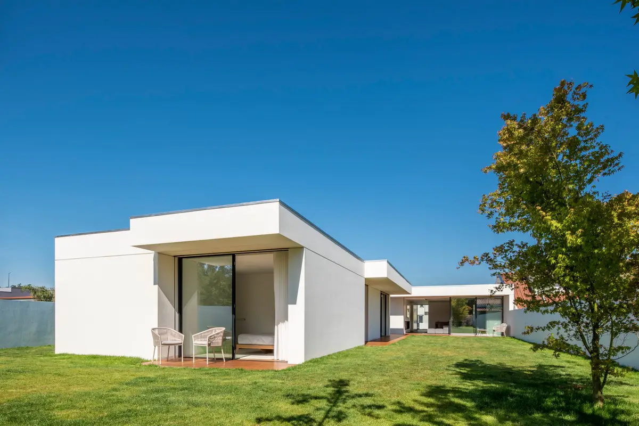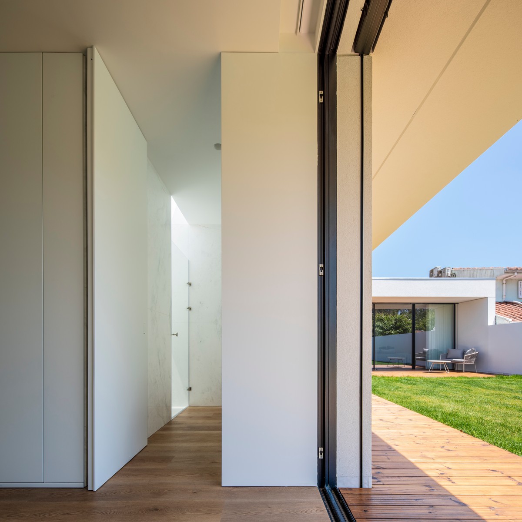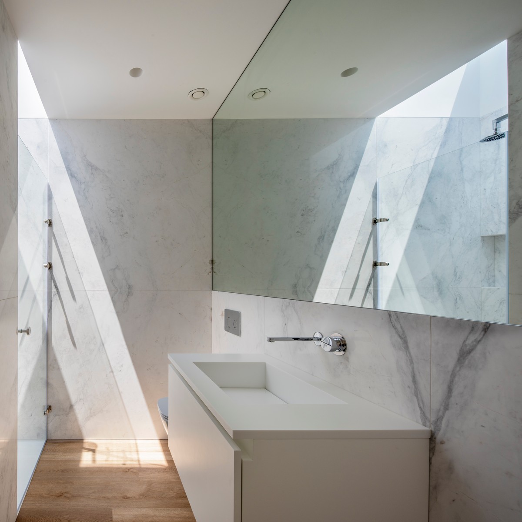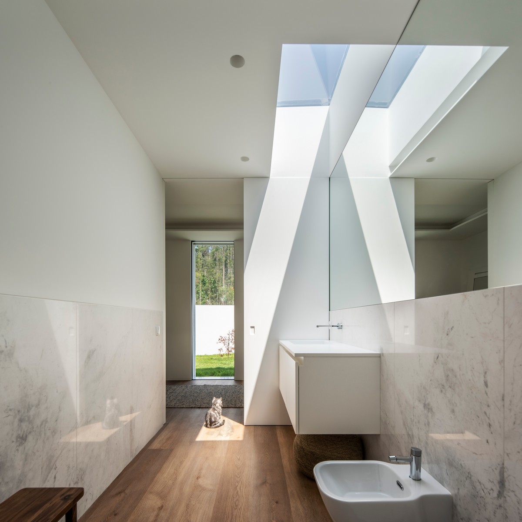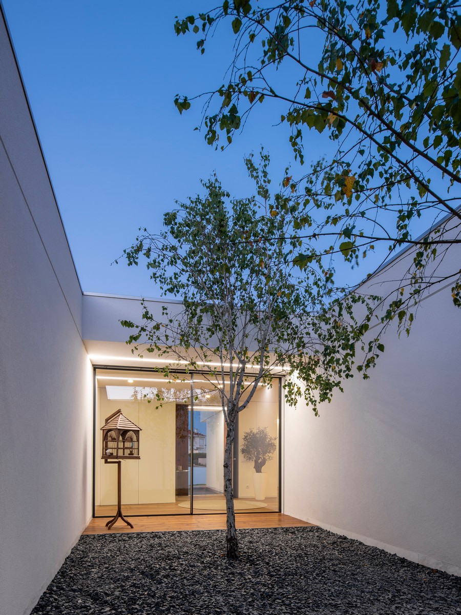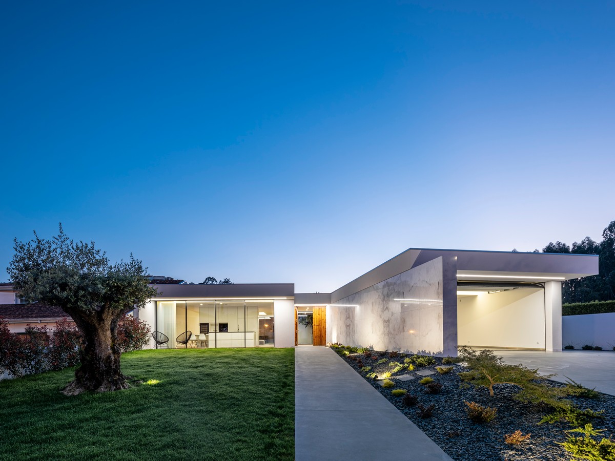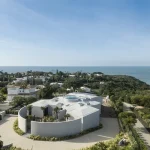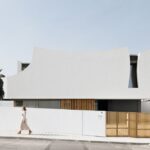Silva Escura House in Maia, northern Portugal real estate, Portuguese Building Development, Architecture Images
Silva Escura House in Maia, northern Portugal
23 January 2024
Architecture: Raulino Silva
Location: Maia, Porto, northern Portugal
Architectural photographer: Héctor Santos-Díez
Silva Escura House, Portugal
The single-storey single-family house is located in the parish of Silva Escura, in the municipality of Maia, northern Portugal.
The setting out of Silva Escura Housewas conditioned by the shape of the land which, despite being very long, becomes narrower on the opposite side of the street. At the southern limit, it was necessary to lean the house against the neighbour’s construction, to rectify the wall.
Access to the house, announced by the white marble wall, is made from the east side, which leads us to ahall facing the building’s central patio.
From this hall we have access to the three volumes that define the organization of the house. On the south side we have the kitchen with island and the common living and dining room.
On the east side we have the toilet with a patio, the office, the laundry room, the engine room, and the garage.
In the most western area, we have the three suites, one of which has a dressing room, while the bathrooms are all lit with skylights.
When defining the spaces, we tried to favour the best solar orientation, making it possible to create an area with greater privacy in the back garden with connection to the living room and bedrooms, with the kitchen facing the street.
Silva Escura House in Maia, northern Portugal – Building Information
Location: Silva Escura, Maia, Portugal
Project: 2018/19
Construction: 2019/2021
Architecture: Raulino Silva – https://raulinosilva.blogspot.com/
Photography of the work: Héctor Santos-Díez
Model photografy: Raulino Silva
Silva Escura House, Maia, northern Portugal images / information received 230124
Location: Maia, Porto, Portugal, southwestern Europe
Portuguese Architecture
Portugal Architecture Design– chronological list
Porto Architecture Walking Tours by e-architect
Design: AND-RÉ Arquitectura
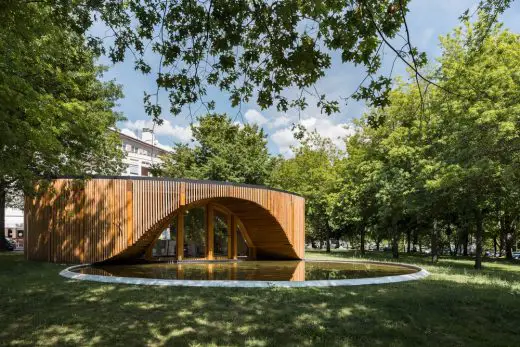
photograph : Ivo Tavares Studio
Alto Tâmega Tourism Info Point
Architecture: Meireles Arquitectos
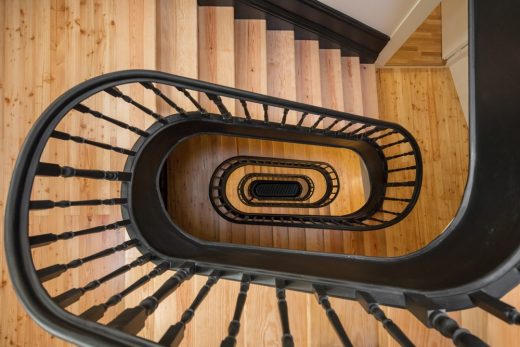
photograph : João Morgado
Portas São João, Porto
Architects: dEMM arquitectura
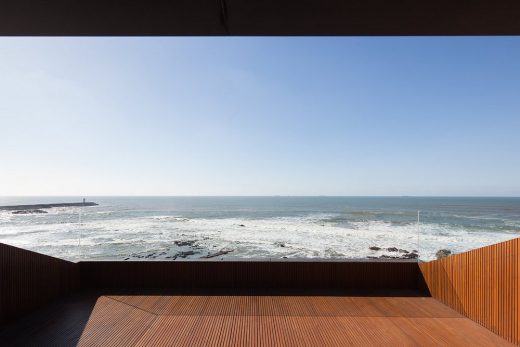
photo © José Campos Photography
Foz Apartment
Contemporary House in Falfosa, north of Faro
Design: AAP Associated Architects Partnership
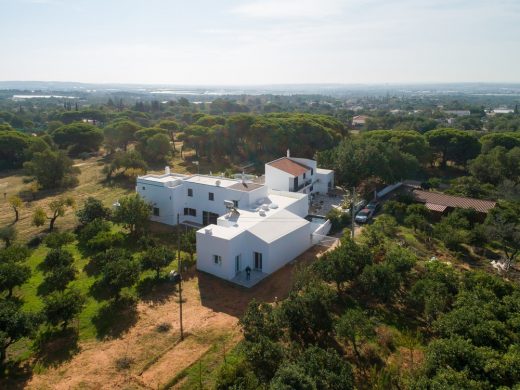
photo : José Campos
Falfosa House, Faro
Museum of Art, Architecture and Technology, Lisbon, Belém
Design: AL_A
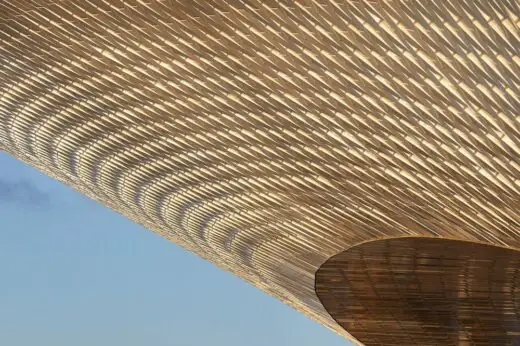
photo courtesy of architects
Museum of Art, Architecture and Technology in Lisbon
Comments / photos for the Silva Escura House, Maia, northern Portugal – New Portuguese Architecture design by Raulino Silva page welcome

