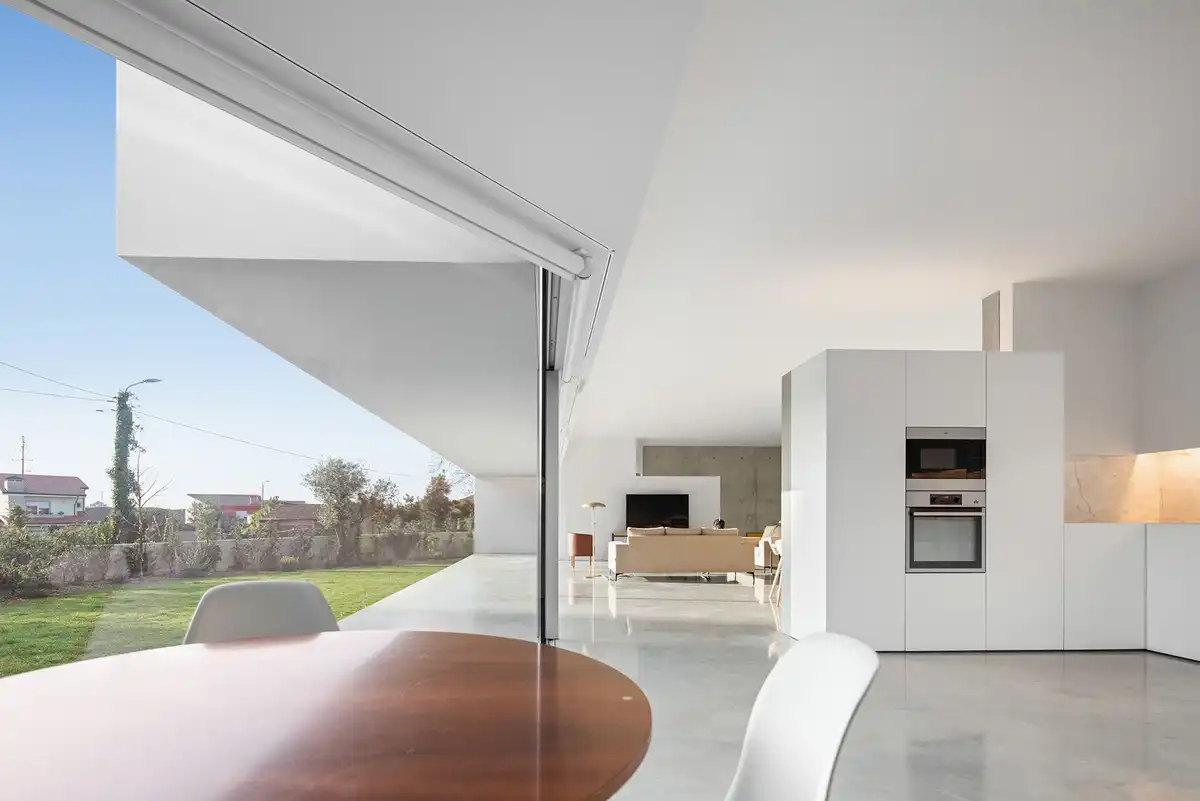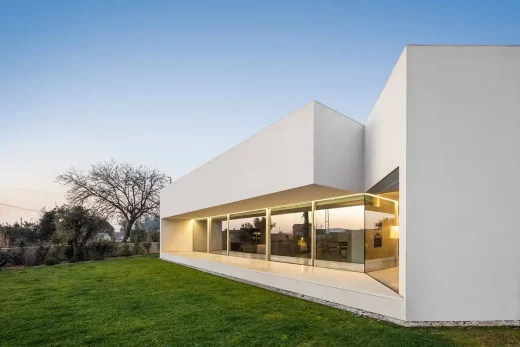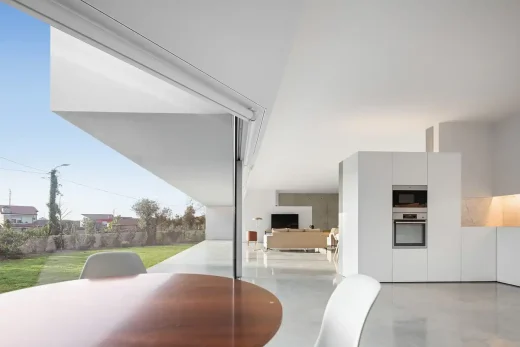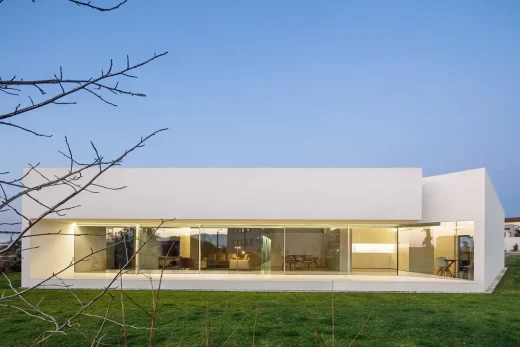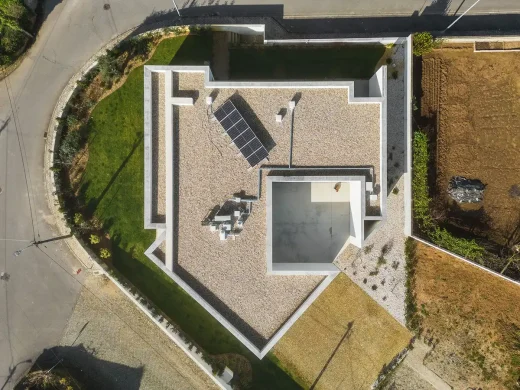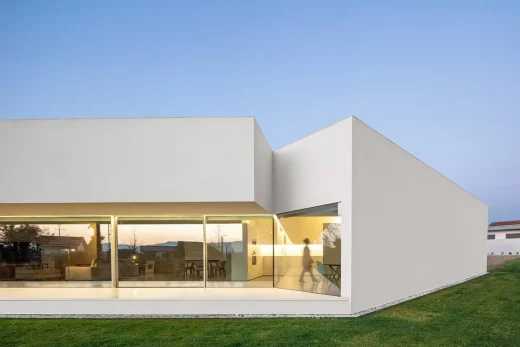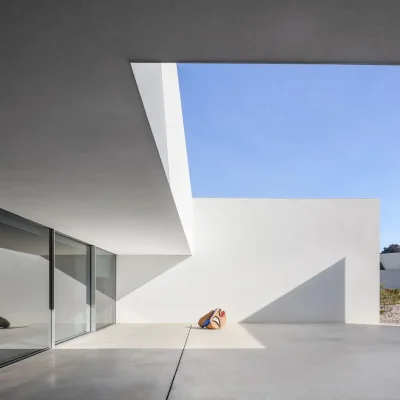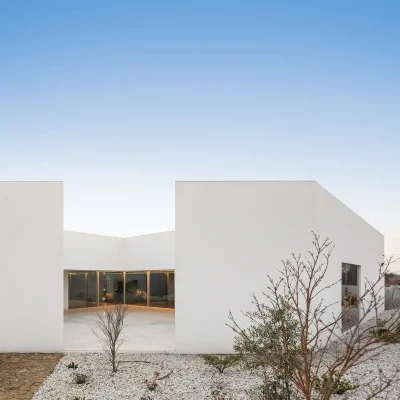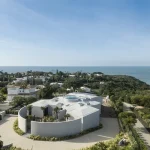PPA House Trofa, northern Portugal development, Portuguese architecture photos
PPA House in Portugal
16 November 2024
Architecture: NOARQ
Location: Trofa, Portugal
Photos by João Morgado
PPA House, Portugal
PPA House, a single-family residence in Trofa, Portugal, has garnered acclaim by winning the Residential & Houses category at the prestigious LOOP Design Awards. Situated on a curved corner plot within a transitional urban-rural area, the house showcases a harmonious balance between modern architectural principles and its natural surroundings. Elevated approximately 1 meter above street level, the design respects the site’s natural topography while overcoming complex challenges posed by the irregular geometry of the plot.
The neighborhood, characterized by eclectic and fragmented landscapes, is part of a housing development still taking shape. The primary design challenge involved addressing the plot’s sharp angles and long street frontage while ensuring the privacy of the domestic space. The result is a single-story residence organized around a central courtyard that optimizes functionality, comfort, and interaction with the outdoors.
The home’s irregular polygonal layout aligns with the surrounding streets and is divided into three distinct zones:
Social Area: Facing southwest, this zone leverages abundant natural light and a sense of openness, encompassing a living room, dining room, kitchen, and breakfast area. A partially raised kitchen wall (2.1 meters high) subtly separates the common spaces while providing access to the pantry and laundry room.
Private Area: Positioned on the north side, this section houses two bedrooms sharing a bathroom and a master suite with a dressing area and en-suite bathroom. All rooms open to the central courtyard, offering natural light and ventilation.
Covered Parking: Located on the south side, the parking area connects to the kitchen via a glass vestibule, enhancing accessibility and functionality.
Sustainability lies at the heart of PPA House’s design, reflecting a commitment to economic and environmental responsibility. Passive design strategies reduce energy consumption, while materials and systems prioritize longevity and efficiency.
Exposed concrete defines the structural walls and floors, emphasizing durability and minimalist aesthetics. Plastered masonry on interior walls balances cost-effectiveness with visual appeal, while the facades are insulated with an External Thermal Insulation Composite System (ETICS) to improve energy efficiency. An underfloor heating system provides uniform thermal comfort, and locally sourced granite cobblestones enhance exterior pavements, grounding the home in its regional context.
The property’s boundaries are enriched by endemic vegetation, which integrates the house into its surroundings while enhancing privacy and supporting biodiversity. PPA House exemplifies how innovative design, sustainability, and contextual awareness can transform site challenges into a timeless and functional living space.
PPA House, Portugal – Property Information
Architect: NOARQ – https://www.noarq.com/
Plot size: 931 sq. m.
Proposal size: 357.70 sq. m.
Lead Designer: Jose Carlos Nunes Oliveira
Design Team: Project Managers: Sara Bitossi (Project Phase), Gaia Ferraris (Construction Phase), Collaborators: Giulia Furlotti, Sruthy Lakkimsetty, Gloria Herranz, Beatriz Gapo
Photography: João Morgado
PPA House, northern Portugal images / information received 161124 from NOARQ
Location: Trofa, Portugal, southwestern Europe
New Portuguese Architecture
Contemporary Portuguese Architecture
Lisbon Architecture Tours by e-architect
Architects: BIG
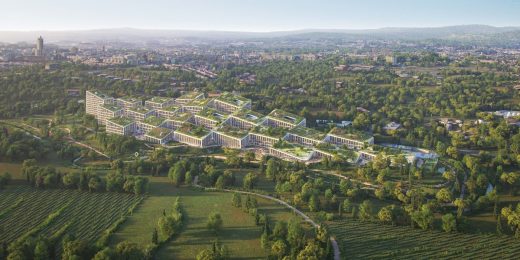
visualization : Lucian R
Farfetch HQ in Porto
Design: AND-RÉ Arquitectura
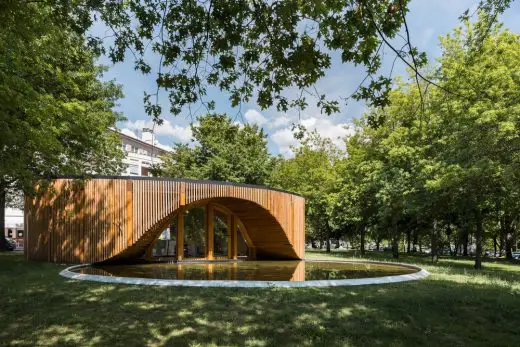
photograph : Ivo Tavares Studio
Alto Tâmega Tourism Info Point
Design: Ricardo Bak Gordon
Olive Oil Factory Marmelo Mill
Comments / photos for the PPA House, northern Portugal design by NOARQ page welcome.

