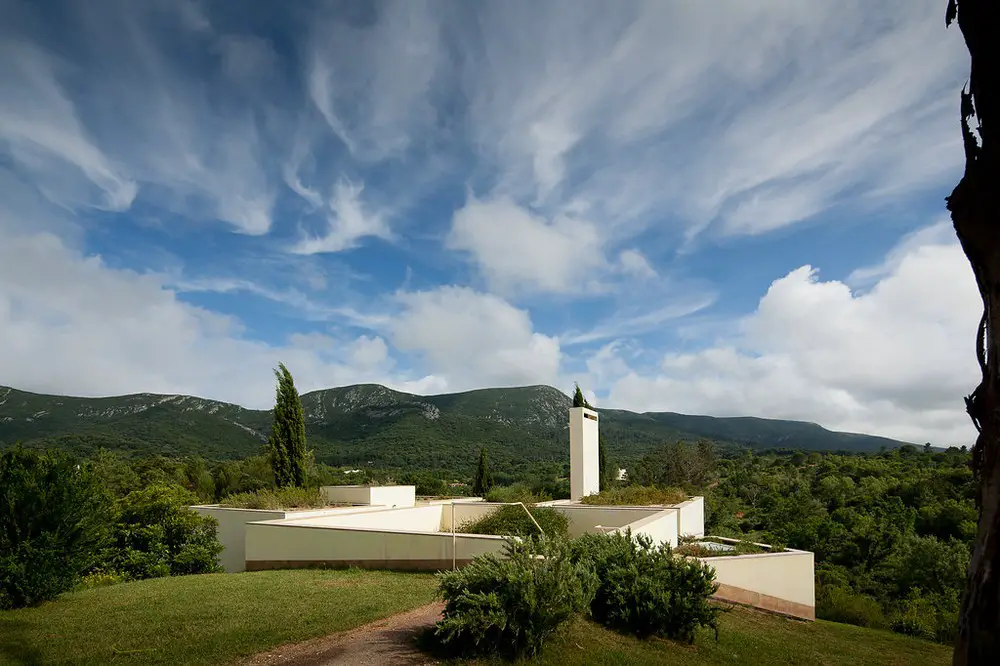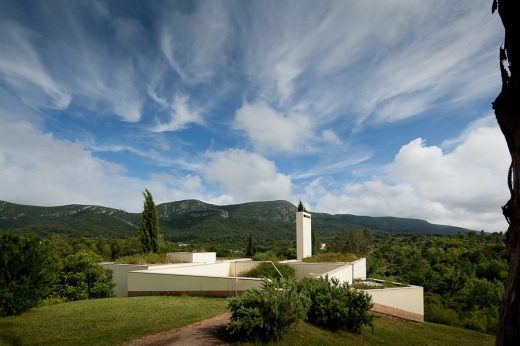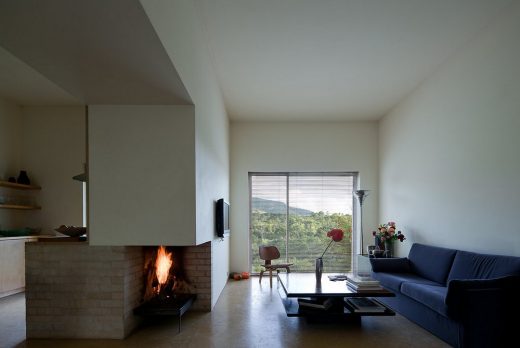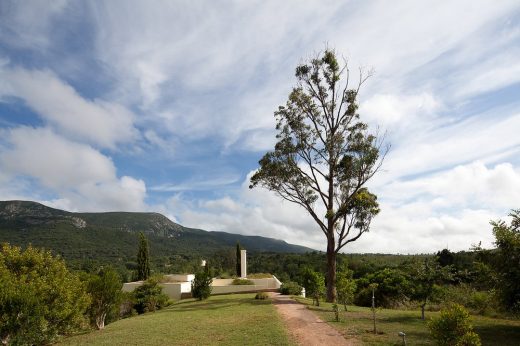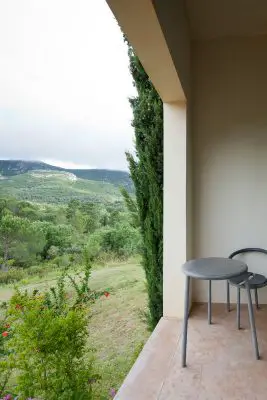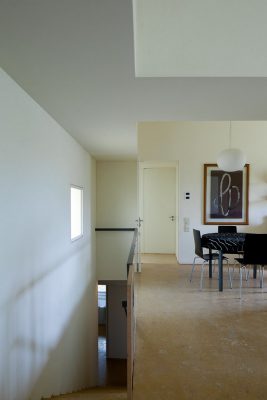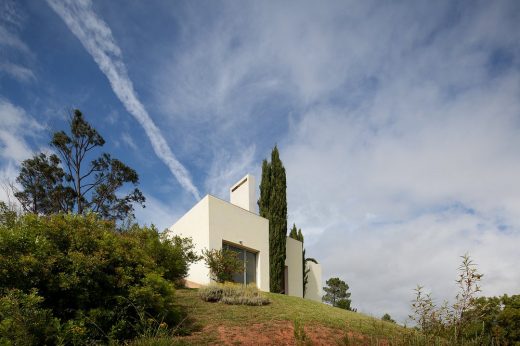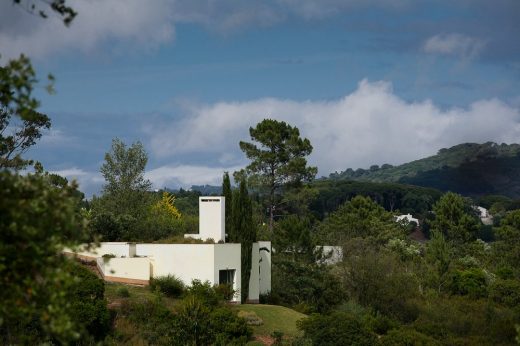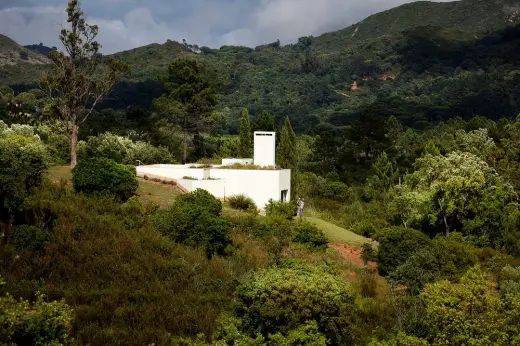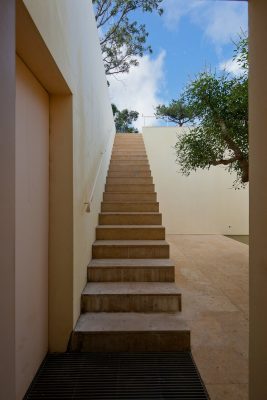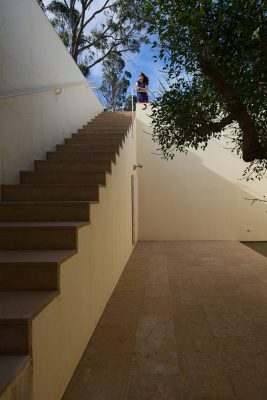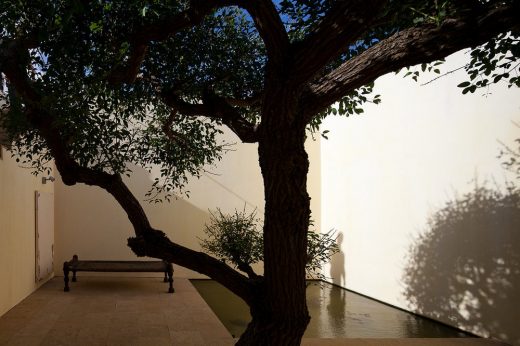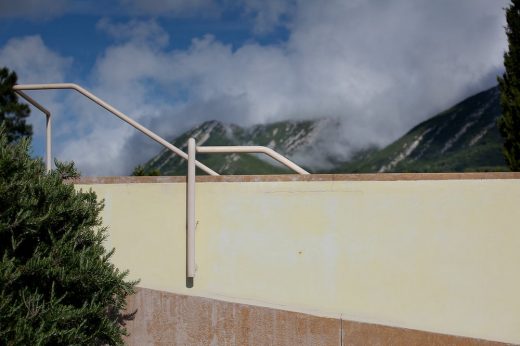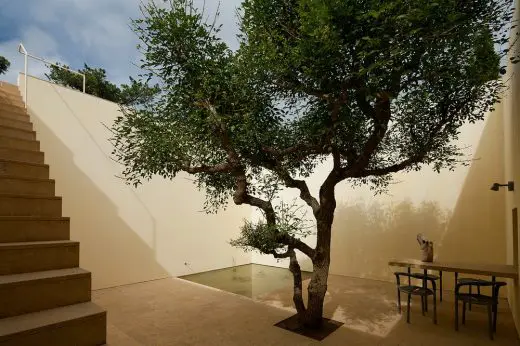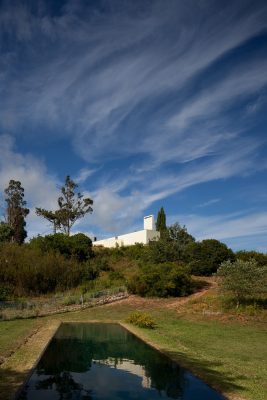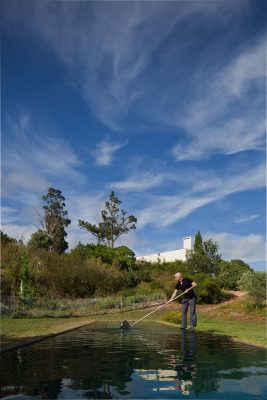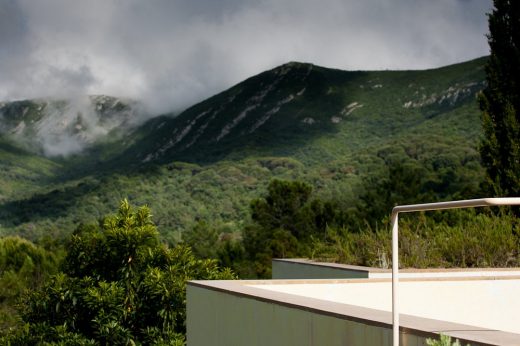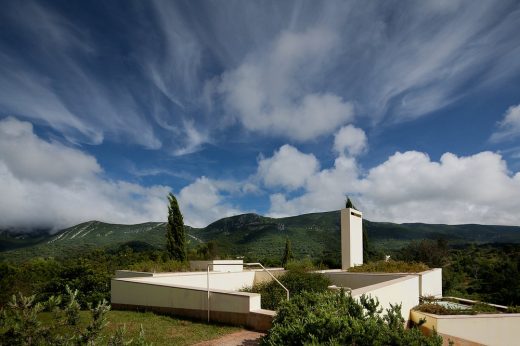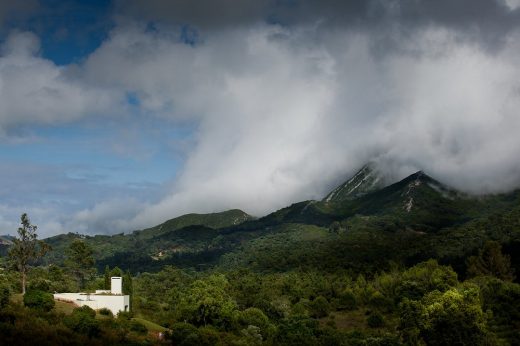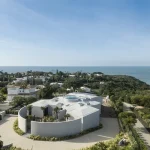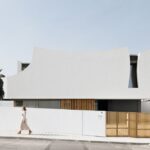Arrabida House Portugal, Setúbal Residence, Property Development, Portuguese Architecture Images
Arrabida House in Setúbal
Modern Residence in Portugal design by Souto de Moura architect
3 Aug 2019
Architect: Souto de Moura
Location: Setúbal, Portugal
Arrabida House in Portugal
Arrabida House
The house is in the middle of the small Arrábida Range, about 35km between the cities of Palmela and Setubal, on a large plot in the middle of nature and a complicated topography. The client’s plot, Dr. Monteiro, is located on a hillside that offers views of a landscape with a huge variety of views.
These initial premises were joined by a complicated process with numerous difficulties, legal permits and difficult relationship with the client, which provoked that the house to take up almost five years and moved away from the concept proposed by Souto de Moura to solve it from simplicity.
In the words of the architect himself: “The project of the Arrábida house lasted almost four years … At this moment I forgot “the permanent crisis”, the personal difficulties of language definition, and continued with the project of execution. The problem was that the adequacy of any previous experience to this project was not compatible with the client, nor with the topography, nor “with myself”. “Simple” solutions were exhausted, and quickly became “simplistic”.
The “form” was becoming “formula”. The Edgar Morin’s text on “O Jornal”, 12/24/86, goes on to explain the situation: “Faced with the increase of complexity we need, more than ever, a simplifying, but not mutilating, thought. When reality resists simplification, we have to turn to complexity.The complexity is the bursting of the disorder of randomness and uncertainty in reality…”
The house is quite simple, in its approach. It is a transformation of the courtyard house, or a decomposition of the compact house, generating that the center was occupied by the empty of the courtyard and around it is deployed, also underneath, the program needs. A design composed of two floors.
The top floor is in fact the access level. This main volume follows the direction north south. Stairscase lead to the semi-buried patio where the main entrance has a hall.
In its interior we find the day area, a courtyard with a tree, the kitchen, the dining room and a room that opens to the landscape and a good orientation. Under the room we find a buried warehouse that together with the courtyard and the day zone form the main volume of the house.
The secondary volume with two floors is open towards the east and is also partly buried and connected to the main volume through a hall. This volume is slightly turned with respect to the main one and its windows open upwards.
On the upper floor there is a bedroom, a bathroom, a study and a laundry room. In the lower floor of the secondary volume there are two other bedrooms, a bathroom, a dressing room, two storage rooms and an area of facilities. The parking is separated from the volume of the house, and is approximately 30 square meters located near the access.
Arrabida House in Setúbal – Building Information
Architect: Eduardo Souto de Moura
Project team: Nuno Graça Moura, Camilo Rebelo, José Carlos Mariano
Collaborators:
Structural consultants: G.O.P.
Electrical consultants: Rodrigues Gomes & Associados
Mechanical consultants: Rodrigues Gomes & Associados
Client: DR. Paulo Filipe Monteiro
Fechas: 1994-2002
Size: Built surface 212,60 sqm + 46,25 sqm (courtyard)
Photography: Jose Campos – Architectural Photographer
Arrabida House in Setúbal images / information received from photographer Jose Campos
Location: Setúbal, Portugal, southwestern Europe
Portuguese Architectures
Contemporary Architecture in Portugal
Another Portuguese building design by Souto Moura Arquitectos on e-architect:
Bernardas Convent Reconversion, Tavira, south east Portugal
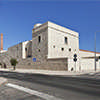
photos : Luis Ferreira Alves
Bernardas Convent Reconversion
Portuguese Properties
Portuguese Properties
Portuguese Homes : A-K
Portuguese Residences : L-Z
Sea Front Villa, Quinta da Marinha, Estoril – Cascais
Design: Arq Tailor, Arquitectos, Lisboa
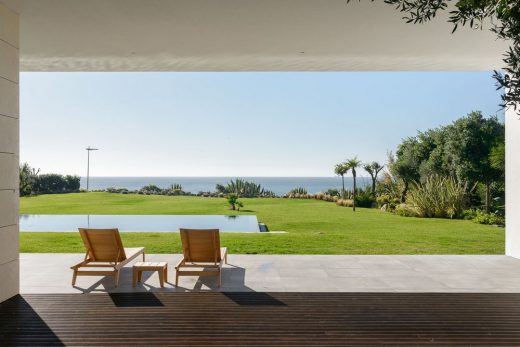
photography © Ricardo Oliveira Alves
Sea Front Villa in Quinta da Marinha
Coimbra – Steinman House, Lisbon
Design: Fran Silvestre Arquitectos
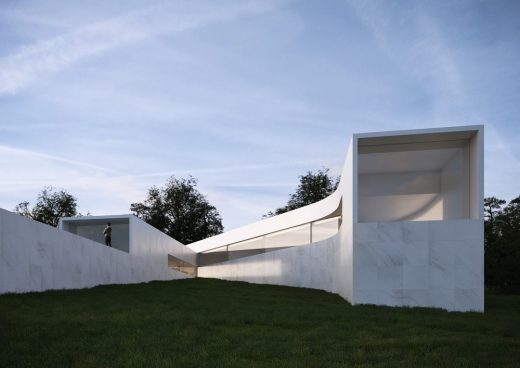
picture from architects office
Contemporary House in Lisbon
Comments / photos for Arrabida House in Setúbal – Portuguese Architecture design by Souto de Moura architect page welcome

