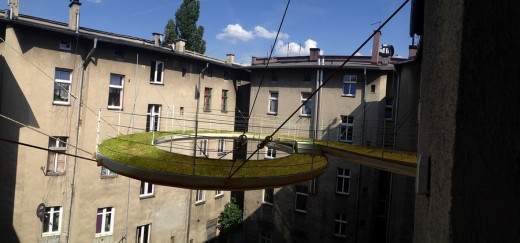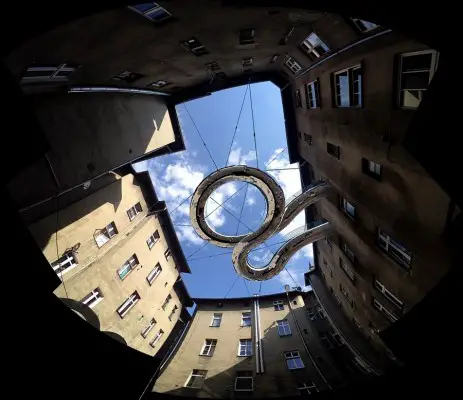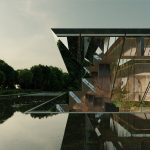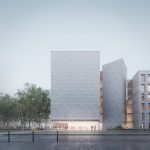Walk-on Balcony Gliwice Concept Project, Polish Architecture, Architect, Building Images
Walk-on Balcony Gliwice Design
Concept Architecture in Poland design by Zalewski Architecture Group Architects
23 Feb 2015
Location: Gliwice, Poland
Design: Zalewski Architecture Group, Architects
Walk-on Balcony in Gliwice
There are ideas that arise from the need of a particular moment. Such a need – another hot day of summer spent in the office and a thought “if only I could go for a walk” – became inspiration for a project of a path suspended in the air, a balcony Walk-on.
Walk-on Balcony in Gliwice, Poland
It is also one of the ideas to change a sad courtyard, that we overlook every day out of the office windows on the 3rd floor, to give the courtyard a bit of magic. A normal path is tortuous, winds, does not lead directly to the goal, surprises, relaxes, gives contact with nature.
Therefore our path should also flow freely in space – giving you a moment of relaxation, rest, allowing you to change the perspective. This influenced its shape – it winds freely and intertwines with itself – it allows for a relaxing walk “from office to office.” Longing for a bit of greenery made us treat the path as a large pot. We filled it with grass that can grow as it wants – after all it’s just a path.
A dark courtyard – a well, that was the nucleus of the problem – became in fact an inspiration for solutions. Mounting method imposed itself. Supports – the walls of houses – had just to be reached from all sides.
Shading the neighbors was reduced by reaching to the very idea of a path – which in addition to the fact that is winding, it is also very narrow. It is therefore 80cm wide strip of greenery suspended in the air. From the bottom it seems even narrower because of the palate made of polished metal. The sheet, thanks to bending the bows, mirrors the surroundings and blurs the edges of the path.
Usually “the form follows function” but sometimes “the form follows fun” – and our balcony follows this path.
Walk-on Balcony in Gliwice images / information from Zalewski Architecture Group
Location: Gliwice, Poland, eastern Europe
New Polish Architecture
Contemporary Polish Architecture
Polish Architecture Designs – chronological list
Warsaw Architecture Walking Tours by e-architect
Polish Architect Offices
Polish Architectural Designs – architectural selection below:
Architects: PORT
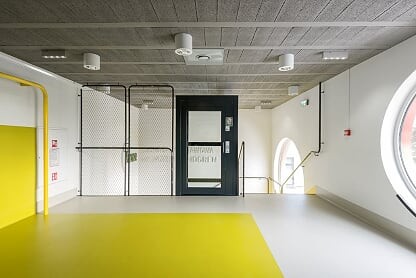
photograph : S. Zajaczkowski
Milicz Primary School
Lódz Monopolis Building
Design: The Design Group, Architects – TDG
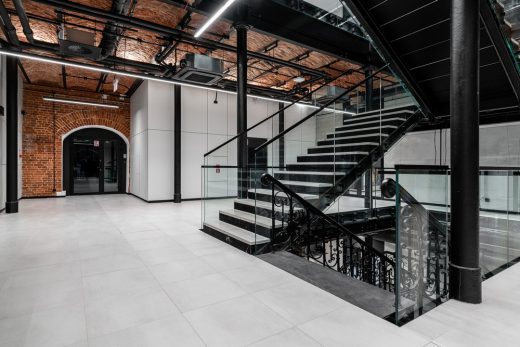
image courtesy of architecture office
Clariant Shared Service Center Lódz Monopolis
Poland National Stadium Warsaw
Comments / photos for the Walk-on Balcony in Gliwice – New Architecture in Poland design by Zalewski Architecture Group Architects page welcome



