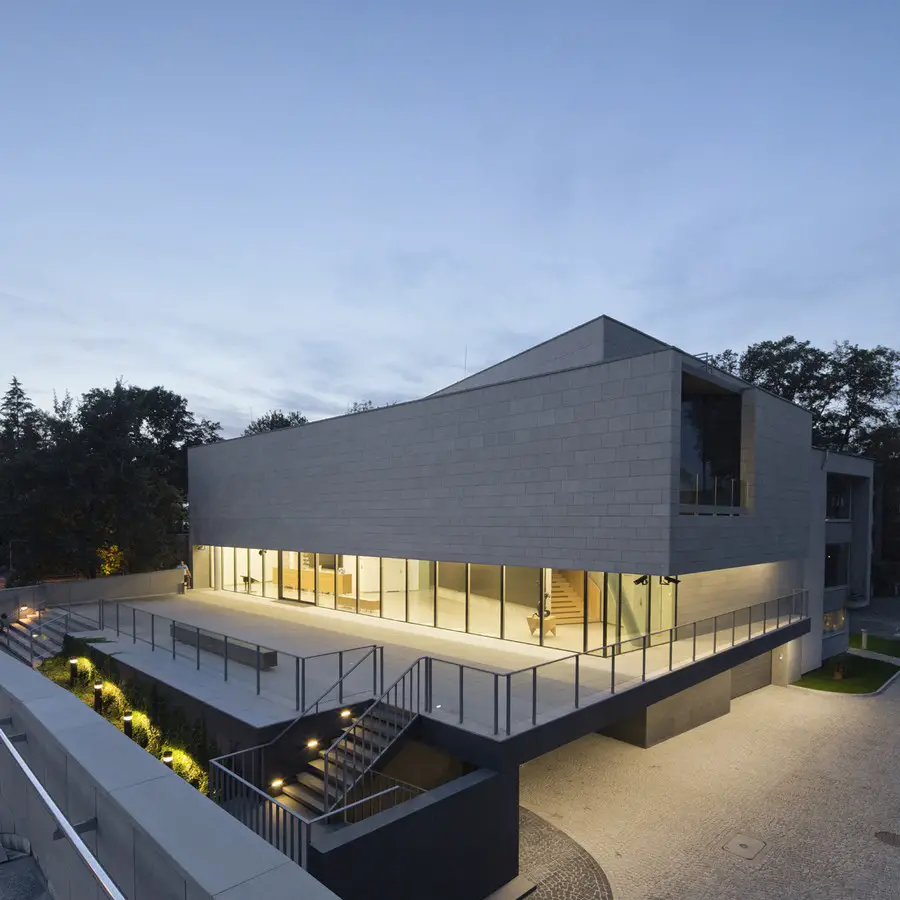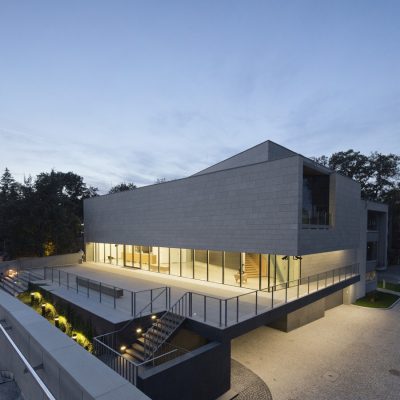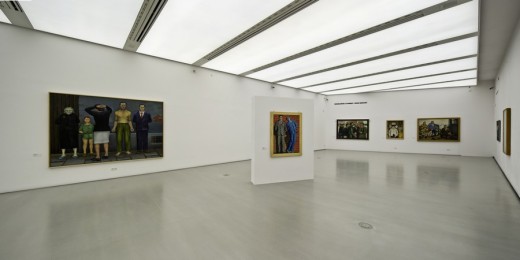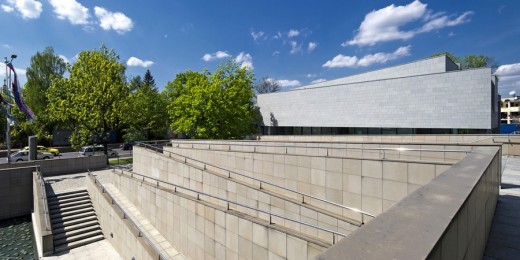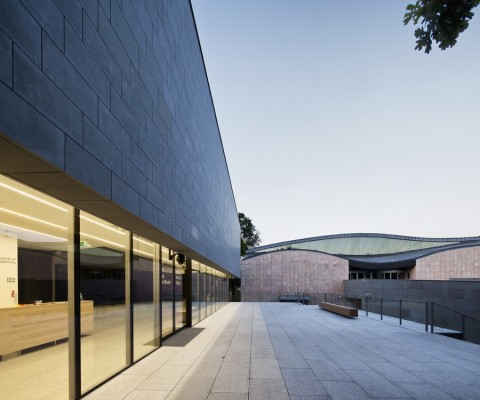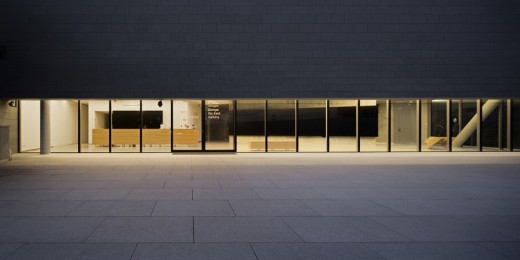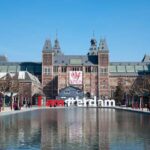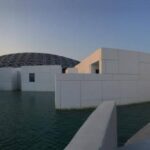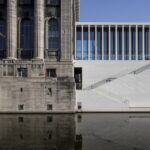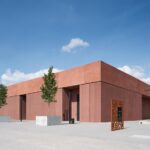The Europe–Far East Gallery, Polish Architecture, Architect, Images
The Europe–Far East Gallery
Contemporary Krakow Museum Development, Poland design by Ingarden & Ewy Architekci
15 Oct 2015
Design: Ingarden & Ewy Architekci, Poland
Location: Krakow, Poland
The Europe–Far East Gallery in Krakow
The year 2015 marks twenty-eight years since the publication of Tygodnik Powszechny magazine’s interview in which Andrzej Wajda announced his intention to create a Museum of Japanese Art and Technology in Kraków – a permanent venue for exhibiting Feliks ‘Manggha’ Jasieński’s collection of Japanese art. In 1994, during the opening of the new building, nobody would have thought that the new facility would initiate a whole series of the artist’s ideas instigating the creation of new architecture in Krakow, along with new cultural and educational institutions.
Following that project, which was unprecedented in every possible way, more were launched on Wajda’s inspiration: the Tea Pavilion with a garden, the Japanese Language School, the Wyspiański 2000 Pavilion, and now the most recent development – an exhibition annex to the Manggha Museum called Europe–Far East Gallery.
The idea for the new building came up in 2004 in connection with the Manggha Museum’s acquisition of the small plot of land adjacent to its site, along ul. Konopnickiej. The project initiators’ main objective was to broaden the scope of its intercultural artistic and exhibition activities – from Polish-Japanese to European-Far Eastern – which coincided with Poland’s accession to the European Union. The new exhibition space was intended for presentations of European art and the cultures of Southeast Asia, including the Indian Peninsula. The programme of the Gallery provides for shows of old and recent art.
The new building has two exhibition rooms on two storeys. As intended by the management of the Manggha Museum, both are classic white cube spaces, as neutral in expression as possible, to allow for the display of various forms of mostly modern art. The Manggha building has keenly felt the lack of this kind of room because the characteristics of its main exhibition space were tailored to the requirements specific to the display of historic art, particularly paper, which called for the use of special showcases, dedicated lighting, and appropriately controlled humidity levels and temperatures.
The narrow specification of those conditions limited the possibilities for exhibiting contemporary art. The new building is boosting the scope of potential displays considerably, allowing the curators much greater freedom in terms of use of space and types of exhibition projects. Furthermore, the Gallery is fitted with infrastructure required for the preparation of exhibitions, as well as storage space, offices for curators, and dedicated parking spaces inside the building.
The Form Of The Building
The main building of the Manggha Museum is a complete, finished composition, with a sophisticated and unique roof form, characterized by a juxtaposition of several planes based geometrically on the hyperbolic paraboloid. Any action seeking to complement or extend this composition would involve the danger of interrupting its unquestionable harmony.
New design efforts in the proximity of the main building should, in my opinion, respect and highlight its uniqueness and create merely a reasonably neutral architectural background that complements and orders the surroundings. Thus the Manggha Museum building remains the dominant element in formal and functional terms, and it is to it that the scale and composition of the new building are subordinated. Its shell has therefore been removed as far as possible from the approach to the Manggha’s main entrance and situated so as to prevent it from blocking the view of the existing building from ul. Konopnickiej. The height has been aligned to the scale of the undulating roof of the Manggha.
A separate entrance zone has been designed for the Gallery, with its own stairs, a disabled ramp, and a terrace which can be used for exhibition and artistic activities outside the building. The situation of the terrace augments the public space in front of the Manggha and creates an additional urban interior, delimited by the façades of the two buildings. The space under the terrace accommodates an indoor car park.
The parapet line of the first floor is a continuation of the edge of the Manggha Museum’s northern wall, and the height of the roof – the parapet of the upper storey – is below the level of the upper part of the skylights in the Museum building. Made up of simple glass and sandstone surfaces, the façades are composed in correspondence with the analogous forms of the existing outdoor architectural elements in front of the Manggha – the ramps and the stairs.
The diagonal upper part of the south elevation corresponds to the diagonal lines of the balustrades on the ramps in front of the Museum building. Calm, simple and reserved in expression, the architectural form of the new structure provides a discreet background for the main building, thus foregrounding its characteristic architectural expression.
Along ul. Konopnickiej, the proposed side line of the building corresponds to the direction set by the curb and pavement, initiating a new alignment of the frontage along the street towards the Dębnicki Bridge. To the north and east, the building is flanked by, and constitutes an architectural continuation of, the Japanese Language School, erected by the Kyoto–Krakow Foundation in 2004. The height of the parapet of the School building is continued by the line of the cornice on the adjacent fragment of the proposed Gallery’s façade.
The Facades
The finish materials specified for the façades are in tune with the character and colour schemes of the neighbouring buildings. The main material used in the upper parts of the elevations is the Italian Pietra Serena sandstone, while the lower sections are finished in black granite.
The grey front façade corresponds to the colour of the Manggha’s roof, clad with titanium zinc sheet, and of the elevations of the Japanese Language School. The neutral and synthetic form of this elevation has been attained by eliminating window openings from the front wall. All the windows of the office part on the second storey are grouped on the western elevation, overlooking ul. Konopnickiej, and on the east side, which opens a view of the garden and Wawel Hill.
The Functional Programme
The Gallery building will have the following functions:
Exhibition function: This is the primary function of the building; the exhibition spaces include two large rooms located on the first and second floors, similar in size – about 264 square metres each.
They are regular in shape, and maximum height obtainable at this location – between 3.85 and 4.25 metres – which allows for the flexible display of various forms of traditional and modern art, multimedia installations, etc. The storage spaces supporting the exhibition function are situated underground and on the ground floor, the latter also accommodating a storage area for deliveries. Furthermore, the basements house a workshop and exhibition preparation space, as well as technical rooms.
Foyer: Such functions as entrance, foyer, information and cloakrooms are located on the first floor, which is the main storey of the building. The foyer is extended visually and functionally by the external terrace. The first floor near the main entrance is also the location of an auxiliary room for supervision and control systems, communicated with the guards’ room in the main building. Visitor toilets are situated on the ground floor, accessed via separate stairs from the foyer.
Administration and office functions, complete with a small conference room and employee rooms, are located on the second floor.
Technical functions: The rooms housing ventilation and air-conditioning machinery, heated-water connections, electrical switchboard, water pumps and a hydrophore system are all located in the basement.
Parking: An indoor garage at the ground level provides twenty-two parking spaces, of which eight are traditional and the other fifteen based on a two-level mechanical system. The parking garage is accessed from ul. Sandomierska.
The Structure
The Gallery building has three storeys above the ground and one underground level, used for a wide variety of functions. The structural layout of the components making up the proposed facility is complex and heterogeneous. This has been caused by the location and the complex geometry of the site, but also by the multifunctional nature of the facility and the immediate proximity of existing buildings.
The main structural elements are reinforced concrete slabs, plates and columns. At the basement level, the supporting structure is provided by a closed system of outer reinforced concrete walls, 25 centimetres thick, and inner walls of varying thickness, between 20 and 25 centimetres. The layout of the basement walls together with the foundation slab and the ‘zero’ deck form a rigid box transferring the load to the ground, as well as conveying the stress from the outer walls.
The outer walls and the foundation slab constitute a watertight basin, made of water-resistant concrete. The supporting structure of the first storey (ground floor) comprises the outer walls, 25 centimetres thick, and inner walls of varying thickness, between 20 and 25 centimetres. The structure of the second storey is formed by the 25-centimetre slab and the outer walls, each 25 centimetres thick, and the protruding front wall, also 25 centimetres thick.
The latter wall, which is not continued downwards, is attached along its height to cantilever plates, which are extensions of the side walls. This structural system – plates, slabs and columns – has the spatial rigidity required to convey all the stresses and distribute the loads evenly when transferring them to the ground.
The Europe–Far East Gallery – Building Information
Client: Manggha Museum of Japanese Art and Technology
Andrzej Wajda (idea initiator)
Bogna Dziechciaruk-Maj (director)
Daniel Seidler, Elżbieta Wiorek, Paulina Podstawa, Anna Trzaska
Architectural design: Ingarden & Ewý Architekci (IEA)
Author: Krzysztof Ingarden
Co-designer: Jacek Ewý
IEA Team of architects:
Jacek Dubiel (design project manager), Piotr Hojda, Sylwester Staniucha, Sebastian Machaj, Piotr Urbanowicz, Bartosz Haduch, Sylwia Gowin, Dariusz Grobelny, Tomasz Żełudziewicz, Enio Ferreira, Jakub Wagner, Jakub Turbasa, Marcin Głuchowski, Michał Konarzewski
Interior design: Ingarden & Ewý Architekci,
and interior designers: Agnieszka Cwynar-Łaska, Marta Spodar
Landscaping design: Land-Arch / Karolina Bober, Małgorzata Tujko
Structural engineer: GSBK Biuro Konstrukcyjne – Mariusz Szefer, Samsoor Shaheed, Przemysław Ruchała
Electrical installations: Hamel Biuro Projektowe – Stanisław Hamerski, Piotr Kmietowicz, Bogdan Milka, Gabriel Barut, Insap – Arkadiusz Milka, Tomasz Żuk
Water supply & sewerage: Bestpro – Beata Stępień, Tomasz Widuch
HVAC, central heating: Introinstal – Ireneusz Doncer, Piotr Petryk, Małgorzata Kurek
Road design: Zdzisław Krzysztoforski
General contractor: Przedsiębiorstwo Budownictwa Przemysłowego „Chemobudowa – Kraków” SA
Wiesław Żurowski, Jerzy Mendel, Kazimierz Łącki (contract managers), Tomasz Gawor (site manager), Ryszard Słowik, Michał Pietras, Robert Poliński
Contract engineer: Portico Project Management sp. z o.o. i Wspólnicy sp.k.
Zbigniew Boroń (contract director), Jurand Podgórny (project manager), Agnieszka Jasińska (building trade inspector), Bogusław Mróz (electrical installation inspector), Wacław Bednarczyk (sanitary installation inspector), Sabina Rzeszutek (project administrator)
Venue specification
Volume: 10,743 cu.m
Total floor area: 2,675.2 sq.m
Net floor area: 1,954.6 sq.m
Including:
exhibition room (Gallery 1): 263 sq.m
exhibition room (Gallery 2): 260 sq.m
entrance hall: 160 sq.m
storage: 411 sq.m
parking garage: 354 sq.m (22 places)
Timeline
Conceptual design: 2005
Developed design: 2007
Detailed design: 2008–2009
Tender design: 2013
Construction: 2013–2015
Opening: 22 June 2015
The Europe–Far East Gallery in Krakow Building images / information from Ingarden & Ewy Architects
Location: Krakow, Poland
New Polish Architecture
Contemporary Polish Architecture
Polish Architecture Designs – chronological list
Polish Architect Offices
Polish Architecture Walking Tours
Krakow Pavilion
Ingarden & Ewy Architekci
Krakow Building
Contemporary Dacha, Poznań, western Poland
Design: Mode: Lina
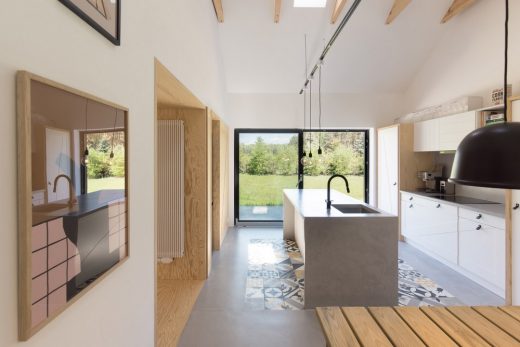
photo : Patryk Lewińsk
Modern Dacha, Gmina Międzychód Poznań
Fertility Clinic and IVF Laboratory, Wroclaw
Architects: FAAB Architektura
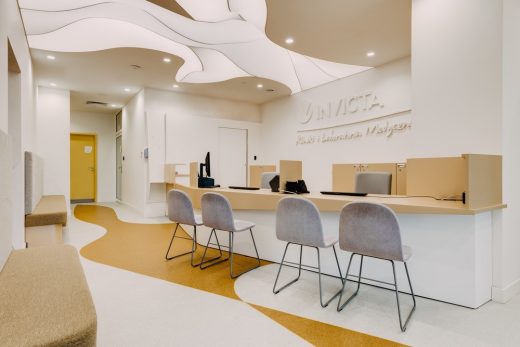
photography : Maciej Jezyk
Fertility Clinic and IVF Laboratory, Wrocław
Mountain Shelter, Lubań
Architects: TOPROJEKT
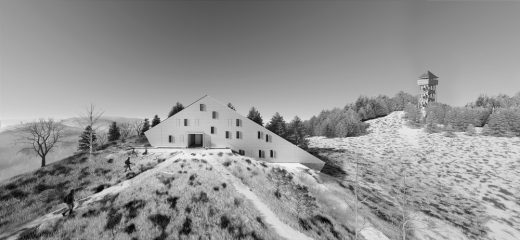
image courtesy of architects practice
Mountain Shelter, Lubań
Autofamily House
KWK PROMES Robert Konieczny
Autofamily House
Baltyk Tower, Poznań
MVRDV
Baltyk Tower Poznań
Ingarden & Ewy Architects – Krakow based architectural practice
Comments / photos for the The Europe–Far East Gallery in Krakow design by Ingarden & Ewy Architects page welcome

