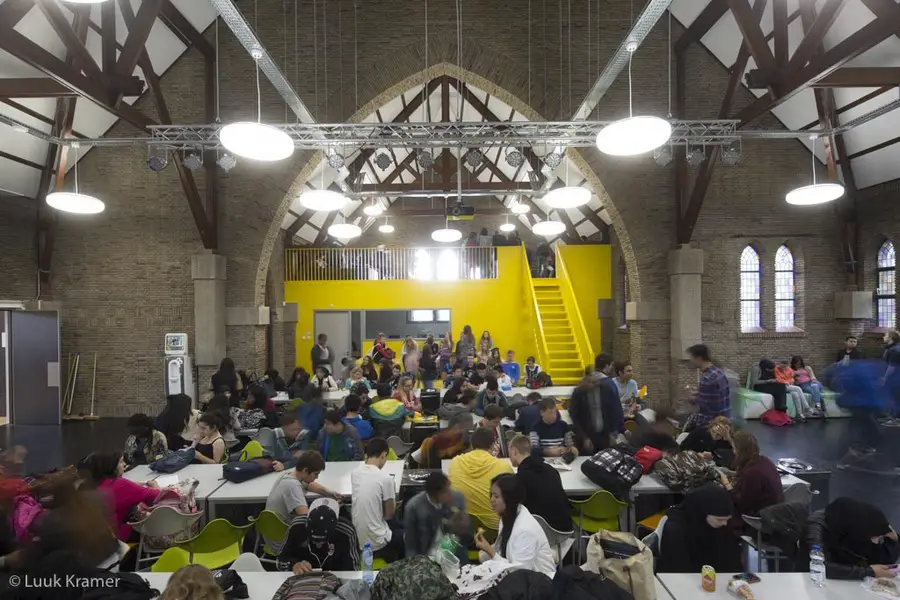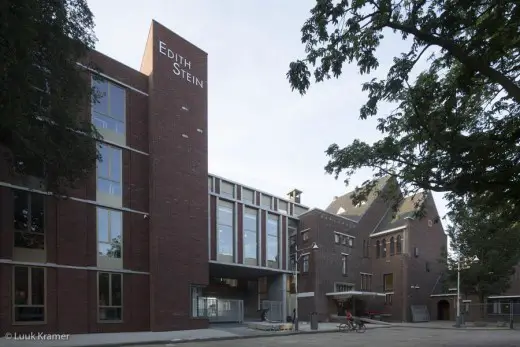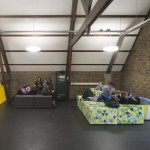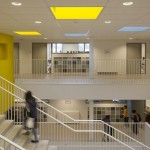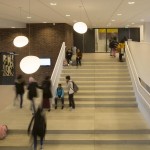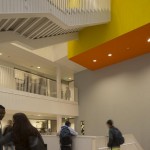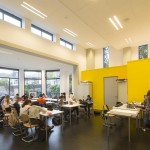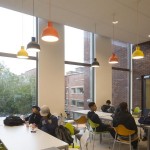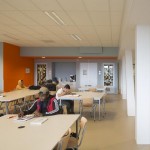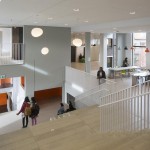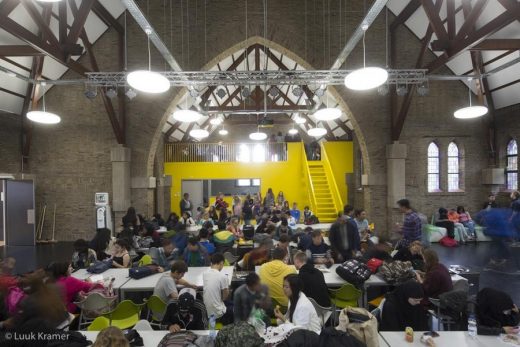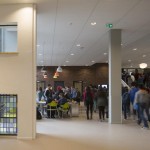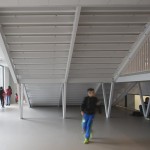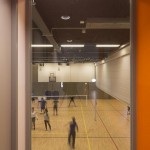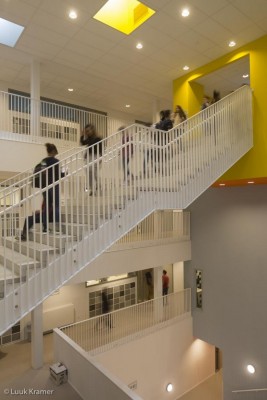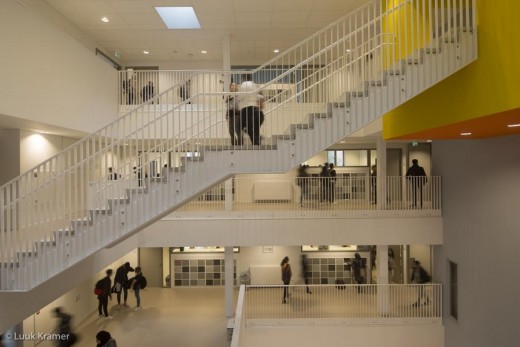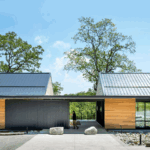Edith Stein College, the Hague School Building, Dutch Design, Architecture, Images
Edith Stein College, Den Haag
Buurtschap 2005 Education Facility Building, The Netherlands – design by atelier PRO
15 Oct 2015
Edith Stein College in the Hague
Design: atelier PRO
Location: Louis Couperusplein, The Hague, Holland
Edith Stein College opens in Buurtschap 2005
The students of the Hague’s Edith Stein College in the neighbourhood ‘Buurtschap 2005’ have a new school! According to the architects Pascale Leistra and Alex Letteboer from atelier PRO, it’s a building where a healthy learning environment is central for the students of the International Transition classes ISK, MAVO, HAVO, and VWO.
Atelier PRO and Heijmans Woningbouw won this Design & Build competition. The school is special because the most monumental part of the building was retained. Due to the new compact building and open space, the historical ensemble of buildings around the Louis Couperusplein (Louis Couperus Square) were restored.
Atelier PRO retained more of the building than was requested and combined it with a new school gate that has become the symbol of the educational building. In the new building a great part of the gymnasium is built underground while above it are three levels for the learning areas. By creating an extremely compact new building mass, it is now possible to do sports in the city center of the Hague. The Edith Stein College was not only completed in June of 2015 but was literally opened up spatially and for its students alike. A novelty!
Hidden Pearl in The Hague city centre
The Edith Stein College has a long history starting in 1915 as a catholic girls school along with the Aloysius College for boys. It has been located in the city centre since 1931 at the end of the beautiful Louis Couperusplein in a building designed in the Delftse School style by architect ir. Henri Thunnissen. This grand square is lined with characteristic buildings from the interwar period, such as the former Billiton Building from Co Brandes that was built in the Nieuwe Haagse School style. Because the building of the Edith Stein College no longer met the educational standards of a modern school, the Lucas Onderwijs institution decided to tear it down in 2012.
At the Design & Build public tender atelier PRO architects and Heijmans showed that it was not necessary to tear down all of the buildings. The architects thought up a very compact new structure next to the monumental chapel, which was the most characteristic part of the complex. The advanced Baopt system was chosen for the heating, cooling and ventilation of this enormous space. Integrating the gymnasium (halfway below the ground) with the classrooms above it resulted in an efficient new building. The gymnasium has become a kind of podium where different educational departments are located. By eliminating many of the temporary housing structures and annexes that were put up through the years, the historical grandeur could be restored. The leftover space was designed for sports and games, gardening and green-experiences, and outdoor education. The Edith Stein College thereby offers a challenging and healthy educational environment in a very special place of the city.
Symbolism of the School Gate
Resolving the logistics for the flow of traffic to and from the school was an important starting point for the design. In the past, students had to bike in between buildings to get onto the school grounds but in the new situation, a wide entrance to the school complex was placed at the far end of the square (Louis Couperusplein). The old and new structures form a bridge above the gateway. This design is charismatic and transparent. Now students bike straight through the gateway onto the school grounds accommodated with sport fields and facilities. The school gate has become a symbolic urban design marker, which is closed off by a decorative gate after school hours.
The new building harmonizes well in colour perception and use of materials to its environment, as well as with the old chapel that was originally built in the Delftse School style of architecture. Characteristic for the new construction is the pattern of horizontal façade lines with vertical windows that are articulated with offset masonry surfaces. The volume above the gate functions as an intermediary between the new building and the chapel. A balance was sought between the transparent glass surfaces and vertical lines of decorative concrete and brickwork. The anodized frames and panels add a valuable and contemporary appearance to the whole. The existing auditorium/chapel maintains a major position in the realm of the new construction.
Healthy Outdoor Spaces, Healthy Foods
‘Sport Together’ is the theme that teachers gave to the design of the outdoor space. Exercise is therefore the main engine. Lessons in physical education offer a good basis but it appears that students are more inclined to exercise when there are opportunities offered to them. In collaboration with the students two basketball courts, a soccer field, and an area where table tennis tables could be set up were decided upon. All of these are connected by paths that can be used for athletics and other activities. The area is also quite suitable for preparing for events like the joint participation in the annual CPC Run The Hague. In the breaks before, during and after lessons, students can exercise. So a healthy learning environment is about having a healthy school policy, loud noise absorption, plenty of daylight, and a challenging outdoor area. There is also a lot of attention paid to student’s healthy eating and drinking habits. For this reason there are water taps near to the sport fields. In the near future the idea is to plant fruit trees and start a school vegetable garden on the grounds in order to realize and expand biology lessons in practice.
Photography: Luuk Kramer
Edith Stein College in the Hague images / information from Liong Lie Architects
Location: Buurtschap 2005, the Hague, Netherlands
Location: The Hague, Netherlands
Den Haag Buildings
Design: Studio Komma / The Men of Foam
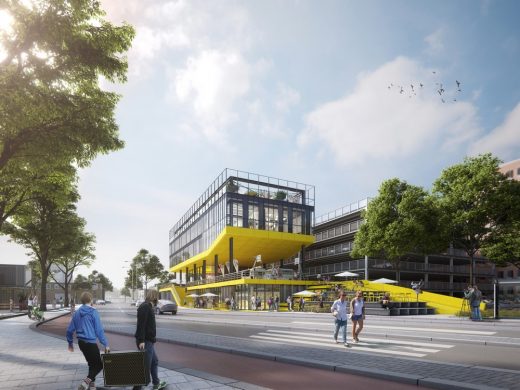
image © images Studio Komma / The Men of Foam
ZIP2516, Binckhorstlaan, Den Haag
Design: MVSA Architects
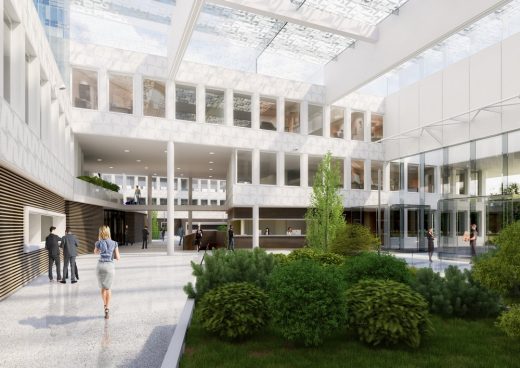
image © MVSA Architects
NATO Communications and Information Agency Den Haag
Lightrailstation Den Haag
Design: Architekturbüro ZJA Zwarts & Jansma Architects / Knippers Helbig Advanced Engineering
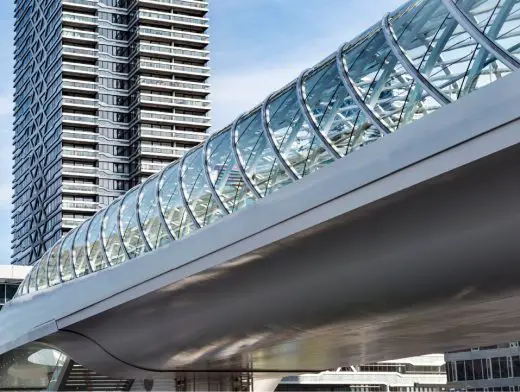
exterior image: Pietro Savorellit
Lightrailstation Den Haag
Eurojust Building
Mecanoo / Haskoning
Eurojust Building The Hague
Architecture in The Netherlands
Contemporary Dutch Architecture
Netherlands Architecture Designs – chronological list
Amsterdam Architecture Walking Tours by e-architect
Dutch Architecture – Selection
Schoolgarden, Roosendaal
Architects: RO&AD architecten
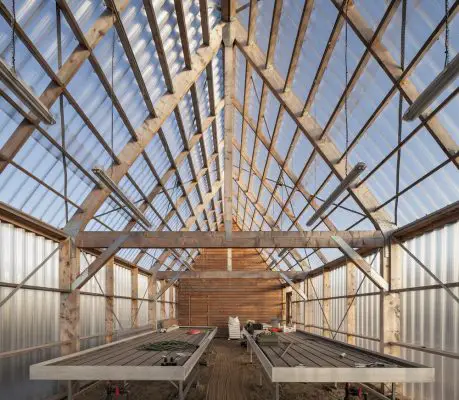
photograph : Katja Effting
Schoolgarden in Roosendaal – Het Da Vinci College
City Hall + Cultural Center in Nieuwegein
3XN Architects
City Hall + Cultural Center in Nieuwegein
MVRDV Architects
MVRDV Glass Farm
Comments / photos for the Edith Stein College in the Hague page welcome
Website: atelier PRO

