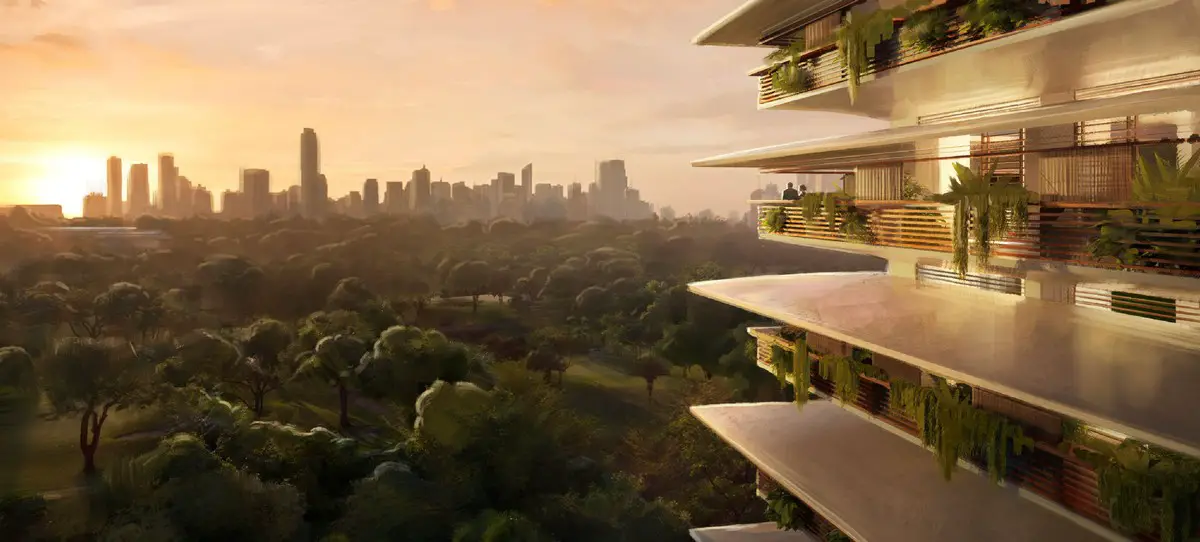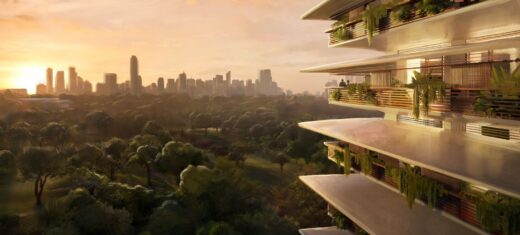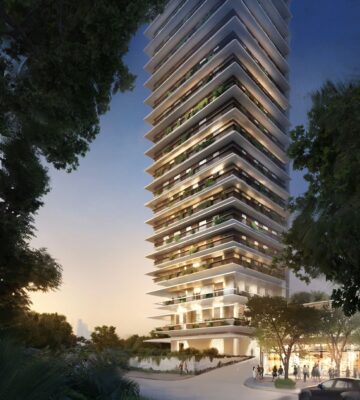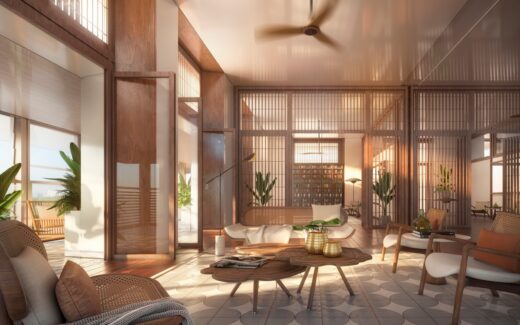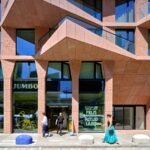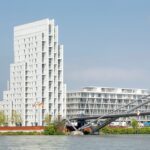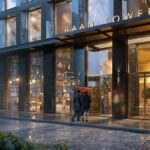BWDC Residential Tower in Manila, Philippines luxury apartment building, Architecture development images
BWDC Residential Tower Manila
20 May 2022
Designs for BWDC Residential Tower in Manila revealed
Design: Foster + Partners
Location: Manila, Philippines
Images by Foster + Partners
BWDC Residential Tower Manila Apartment Building
Designs for the BWDC Residential Tower, a luxury apartment building in Manila, have been revealed. The new tower adapts the city’s vernacular architecture and traditional veranda lifestyle to modern high-rise living in a park front location. This is Foster + Partners’ latest project in the tropics which responds to the regions’ intense weather systems, mitigating high temperatures and humidity through passive design strategies.
Luke Fox, Head of Studio, Foster + Partners, said: “We wanted to create a luxury residential tower with unparalleled visual and spatial connections to Manila’s central green spaces. The project also extends an adjacent park, providing the city with a new public amenity. The BWDC Residential Tower has been carefully designed to moderate the high temperatures and humidity of the region, delivering climate-responsive, comfortable spaces for living.”
The 45-storey tower has 43 whole floor apartments. Each apartment has a wraparound veranda which is protected by large roof overhangs, shielding occupants from the extremes of Manila’s climate. The building is designed to provide residents with spectacular 270-degree views of the Manila Golf & Country Club and Manila Polo Club, a 60-hectare green lung in the centre of the city.
At ground level, the project extends the greenery of the adjacent park to provide lush, shaded spaces for residents and the local community to enjoy. Residents approach the building via a tree-lined avenue, arriving at an elevated drop-off with views over the park. The drop-off is located directly underneath the building to create a sense of arrival for residents and their guests, while ensuring privacy and protection from the elements. From here, private lifts efficiently deliver residents directly to their apartments. The lifts are housed in a semi-detached external core, which introduces natural ventilation and daylighting to the lift lobbies, significantly reducing the energy consumption of the building.
Each carefully proportioned apartment measures around 550-square-metres and spans an entire floor of the building. Wraparound, semi-external verandas are integral to the building’s climatic design, acting as thermal buffers and protecting the interior spaces from direct solar radiation. The building’s windows are operable to achieve cross ventilation to all units.
Deeply recessed clerestory windows reduce sky glare and admit daylight deep into the units, while minimising the façade areas exposed to direct solar heat gain. For part of the year, thermal comfort can thus be achieved by natural means. A highly efficient centralised chilled water supply system enables cooling at all other times. The scheme aims to achieve Green Mark Platinum.
A two-storey retail building defines the edges of the site and provides visitors and the public with shaded arcade spaces, from which to enjoy the outdoors. The building’s amenities are located on the green roof of this structure, including a 25-metre tension edge pool overlooking the park, while other facilities including a club, library, spa and gym are located within the building footprint.
Roland Schnizer, Senior Partner, Foster + Partners, said: “The BWDC Residential Tower will be an exciting new addition to the neighbourhood and the city of Manila. We look forward to working with the client on the upcoming stages of the project.”
BWDC Residential Tower Manila, Philippines Building images / information received 200522 from Foster + Partners, Architects
Renders: Foster + Partners, UK
Location: Manila, The Philippines, Eastern Asia
Architecture in The Philippines
The Philippines Architecture Designs – chronological list
Philippines Architecture News – selection below:
City Center Tower, Manila, Philippines
Design: CAZA (Carlos Arnaiz Architects)
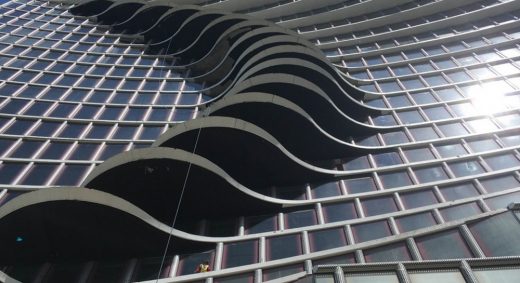
image from architects
City Center Tower Manila by CAZA
Design: CAZA (Carlos Arnaiz Architects)
![]()
rendering : iddqd Studio
BCDA Iconic Building in Manila
Grade A Office Tower in Manila
Design: Woods Bagot Architects
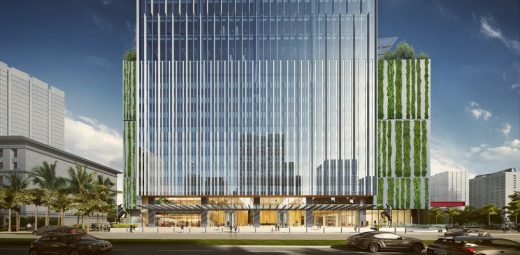
image courtesy of architecture office
Manila Grade ‘A’ Office Tower Building
Architecture: CAZA
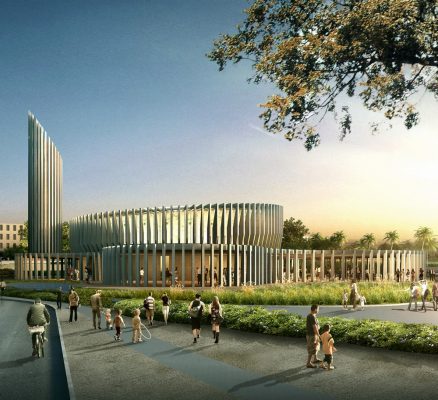
image courtesy of architecture practice
La Salle Church Binan City Building
Streetlight Tagpuro, Cebu
Architects: Alexander Eriksson Furunes
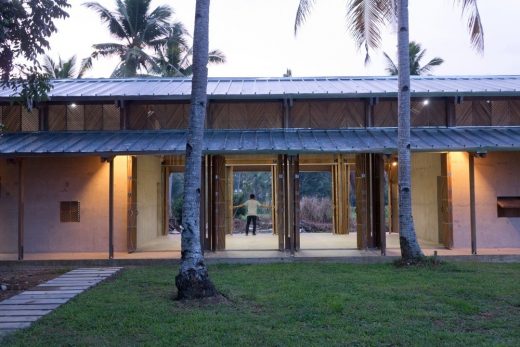
image courtesy of architects
Streetlight Tagpuro in Tacloban City
Comments / photos for the BWDC Residential Tower Manila, Philippines high-rise building design by Foster + Partners Architects, London, England, UK, page welcome

