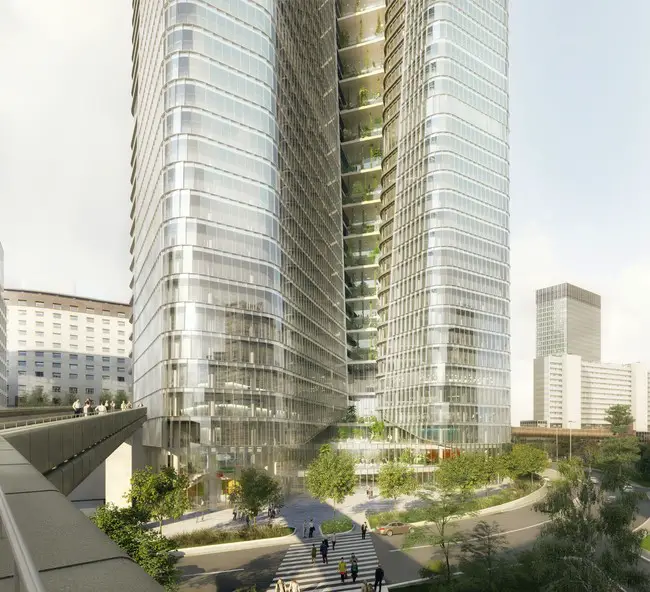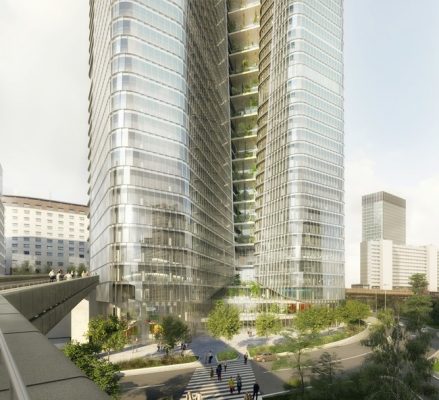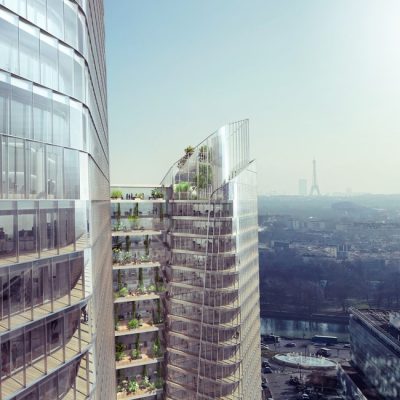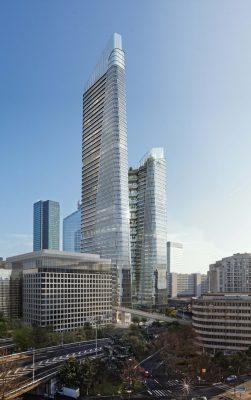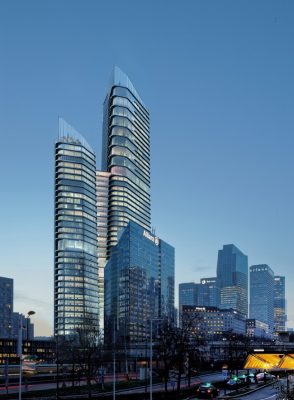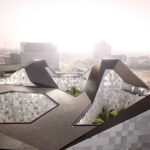The Link La Défense Office Tower Paris, Groupama Immobilier Building, Architect, Design
The Link La Défense Office Tower
New French Building: split into 2 wings, connected by 30 platforms – design by PCA-STREAM
29 May 2017
The Link La Défense Office Tower, Paris
The Link at La Défense
Design: PCA-STREAM
The Link, the advent of the new La Défense
Groupama Immobilier and PCA-STREAM unveil The Link, the tower that will mark the advent of the new Defense, and will complete its entrance door.
The Link concept wants to rethink the office tower, (too) long synonymous with verticality and isolation. “A tower in La Défense is schematically a stack of trays of 1800m2 on average, on which the employees are isolated in small groups of 150 people per floor. The access to natural light is uneven, non-existent outdoor spaces and common spaces where work together very rare.
The traditional tower does not respond to the new paradigm of work spaces: places that promote cohesion, live together and collective intelligence, while respecting individual comfort,“ observes Philippe Chiambaretta. This can generate an impression of isolation and anonymity among employees, “who often have only the only place to find themselves the foot of their turn”.
PCA-STREAM has therefore devised an innovative tower morphology that takes advantage of the size of the parcel: the tower is split into 2 wings, connected by 30 platforms, the “Links”. These platforms constitute the essential and distinctive element of the high-rise They are more than 8 meters high and have terraces and suspended gardens on each floor, with spectacular views. They are thought to be collective work spaces, meeting points to create a link. True “village places”.
The “Links” will mainly provide a solution to the oldest fault of the office tower: lack of horizontality. By linking the two buildings, these platforms will create trays of 3,000 m2, unprecedented surface for a Tour de la Défense. Better: all floors will be duplexed via large open staircases, creating 6,000 m2 units, which can be converted into enclosed offices or coworking spaces. To make 500 people work and live together: the equivalent of a business unit or a large SME.
Renderings © PCA-STREAM
The Link La Défense Office Tower images / information from Philippe Chiambaretta Architecte
Philippe Chiambaretta – PCA-STREAM
source: The Link La Défense Office Tower by PCA-STREAM
Location: La Défense, Paris, France
New Paris Architecture
Contemporary Paris Architecture
Paris Architecture Design – chronological list
Architecture Tours in Paris by e-architect
Aeroville at Roissy-Charles-de-Gaulle, Paris, France
Design: Philippe Chiambaretta Architecte
Aeroville at Roissy-Charles-de-Gaulle
Buildings in La Défense
OXyGen Building
Design: Stephane Malka Architecture
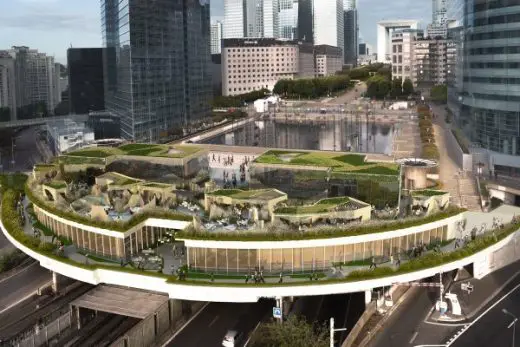
image courtesy of architects
OXyGen Building in La Défense
Jardins de l’Arche
Design: AWP
Jardins de l’Arche Paris – La Défense Buildings
Tour Granite
La Défense Office Building
Société Générale Tower
La Défense Skyscraper
C42 – Citroën display building
Manuelle Gautrand
C42 Citroen Building
Jean Nouvel
Tour Signal
Comments / photos for the The Link La Défense Office Tower Paris page welcome
Website : www.pca-architecture.com

