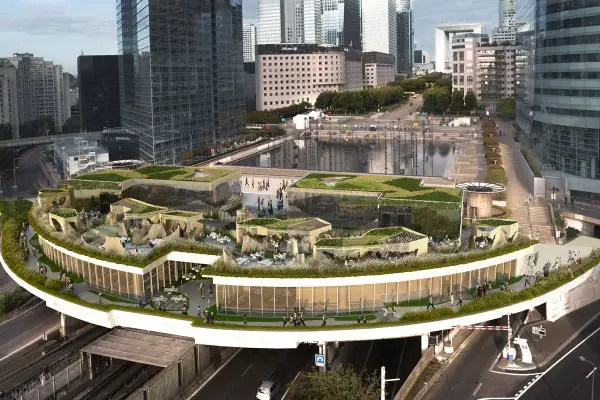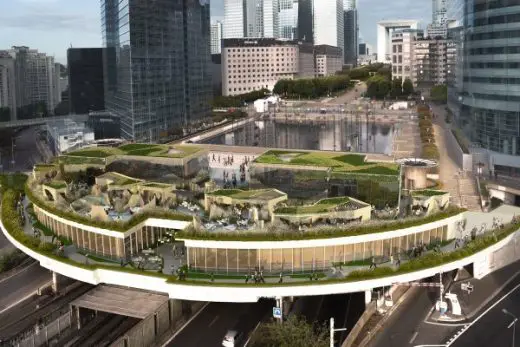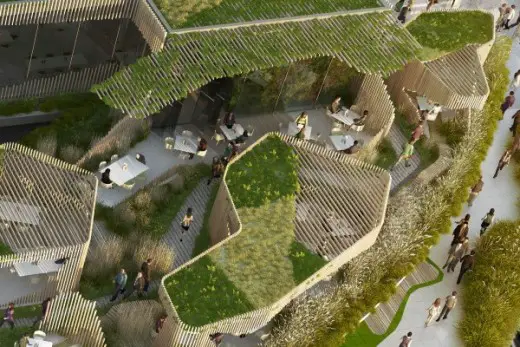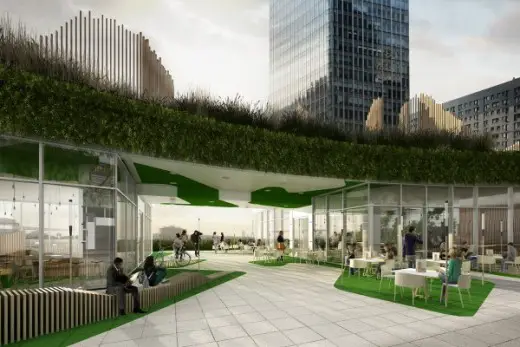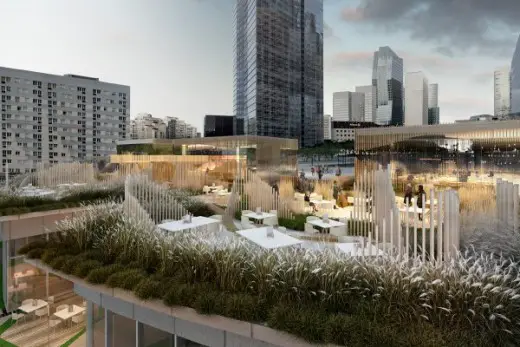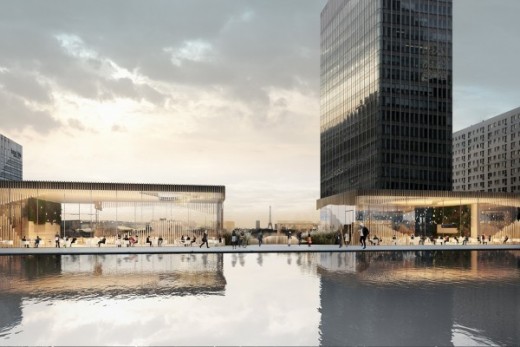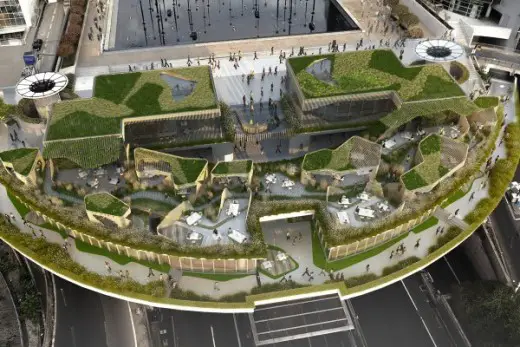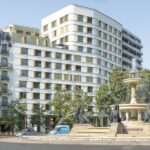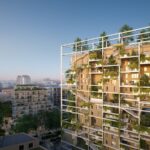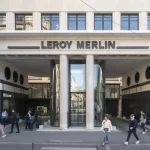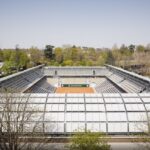OXyGen Vignes, La Défense Building, French Architecture, Parisian Tower Images
OXyGen in La Défense
Paris Mixed-Use Building and Landscape Development design by Stephane Malka Architecture
3 Mar 2016
OXyGen Building Paris Tower
Design: Stephane Malka Architecture
Location: La Défense, Paris, France
OxyGen is the winning project for the development of La Défense’s Vignes area. OxyGen is a door, a physical and visual input penetrating from the tracks and the banks of Neuilly sur Seine.
This bow is a reception for Le Grand Parvis’s promenade. The slab is mineral, and we propose to finish the walk by a wide and generous flower garden connected to new restaurants and surrounded by many open terraces , covered or outdoors.
The design of the master plan will play an important role in our project, not only because of the user’s well-being and flow management, but also because it is noticeable from the towers all around. It’ll be an invitation to visually discover the many places . This ” picture ” then offers a landscape in constant evolution.
Inspired by the tradition of romantic gardens of the 19th century, we wish to recreate green areas while remaining contemporary. A kind of vegetal Tivoli with different varieties of bushes and grasses but also large vegetated cavities of different sizes to invite people to shelter from the sun, rain and wind if weather requires so.
As well, restaurants and open kiosks are entirely prefabricated in workshops to be delivered in kit on site, without any noise or pollution for local residents, office workers and surrounding hotel’s residents. Kiosks are dispersed throughout the park, and will be both terraces and stroll areas.
The architectural and landscape design of the project does not dissociates any element of the site. Indeed, ground treatments stretch in kiosks and extend tto the park and restaurants, for an unfiltered experience on two levels.
Thus, La Defense bow is transformed, and opens a “camouflage” park, a blend between Architecture and Landscape, with an inhabited bridge opened on the Seine: a new playground for both La Defense and Paris.
OXyGen Building – Building Information
Type: Equipement
State: Livraison 2017
Year: 2016
City: LA DEFENSE
Client: Avec-Invest
Area: 1500sqm
Budget: 5M€
OXyGen Building in La Défense images / information received 030316
Les vignes du Clos de Chantecoq à Paris La Défense:
Website: Stephane Malka Architecture
Location: La Défense, Paris, France
New Paris Architecture
Contemporary Paris Architecture
Paris Building Designs – chronological list
Paris Architecture Tours by e-architect
Mid-Nite Building Redevelopment, Ivry-sur-Seine, Val-de-Marne department, southeastern suburbs of Paris
Design: Studio Malka Architecture
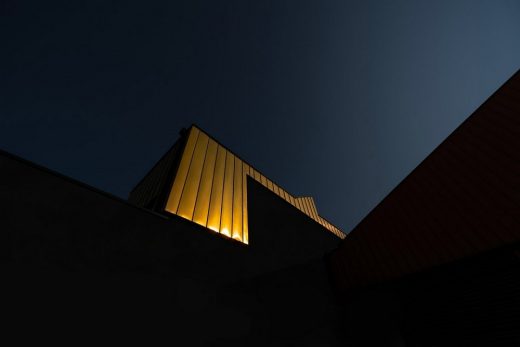
image courtesy of architects
Mid-Nite Building Redevelopment in Ivry
Renewal Design: Jean-Michel Wilmotte Architects
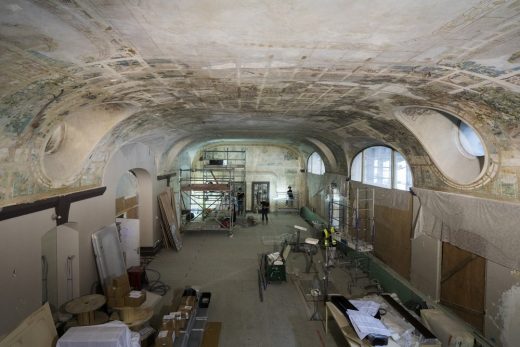
photograph courtesy of architects office
Hôtel Lutetia
Comments / photos for the OXyGen Building in La Défense page welcome
Website: La Défense

