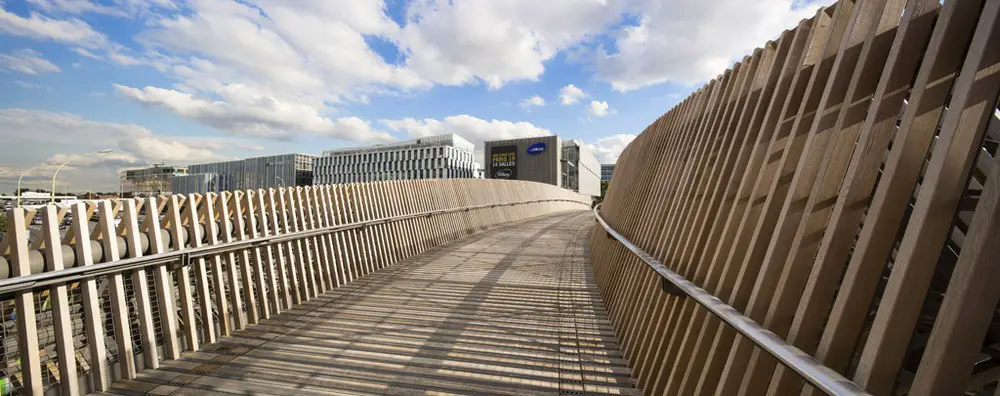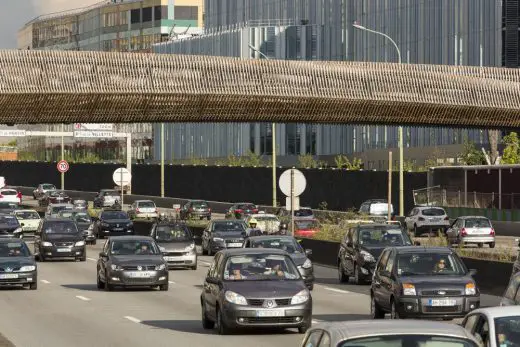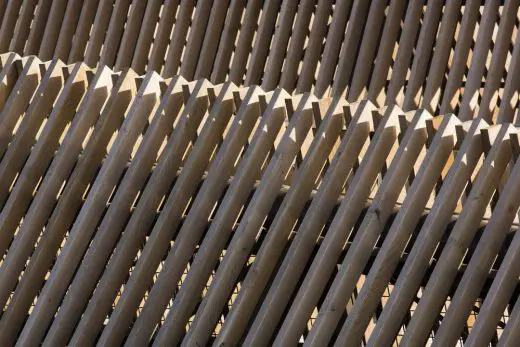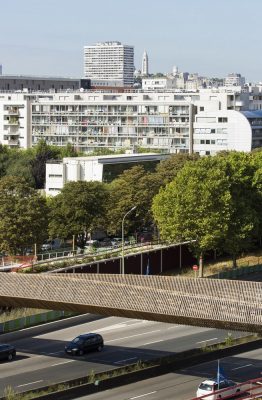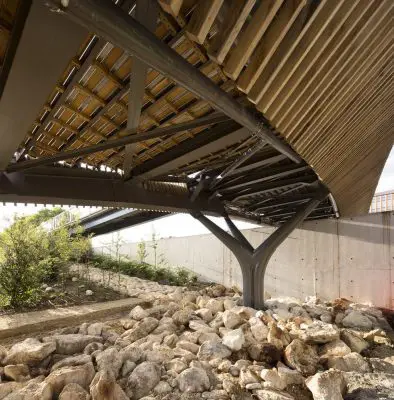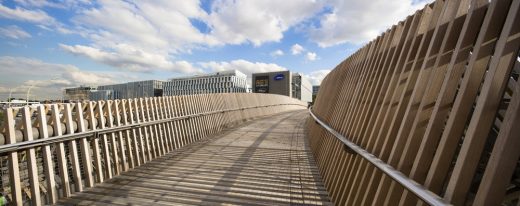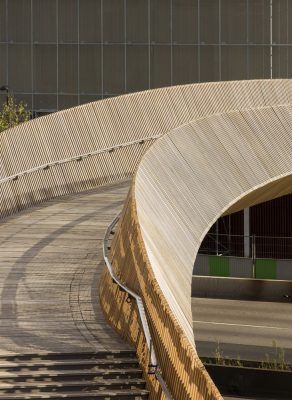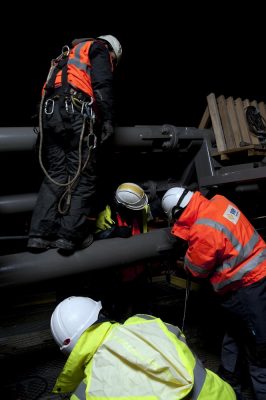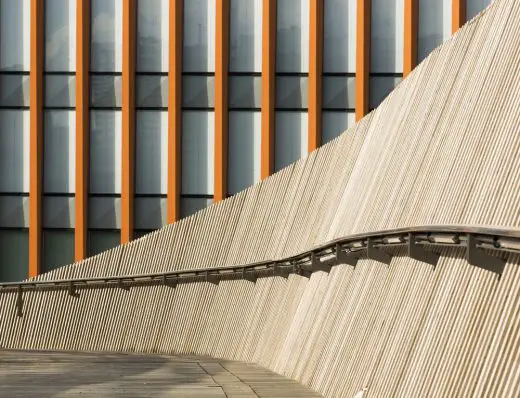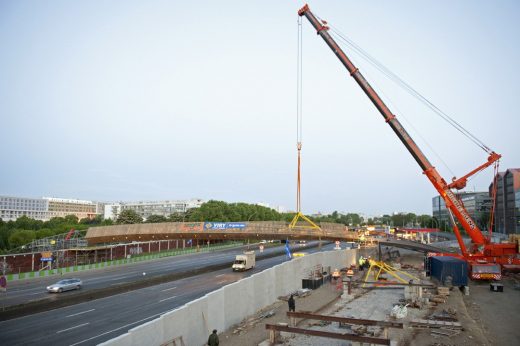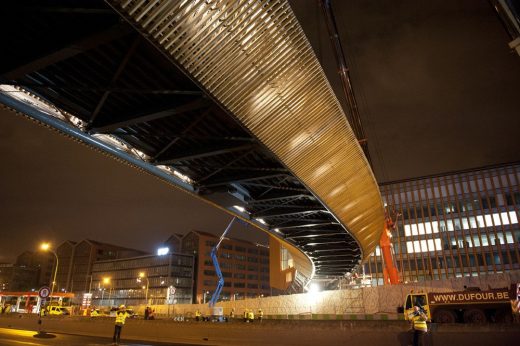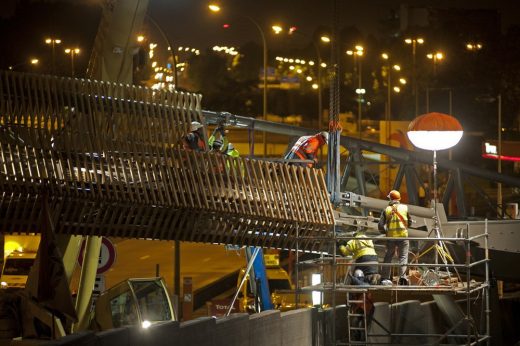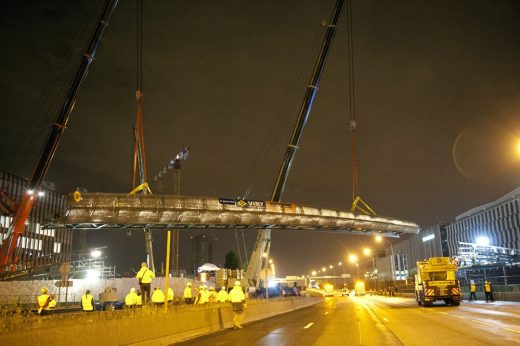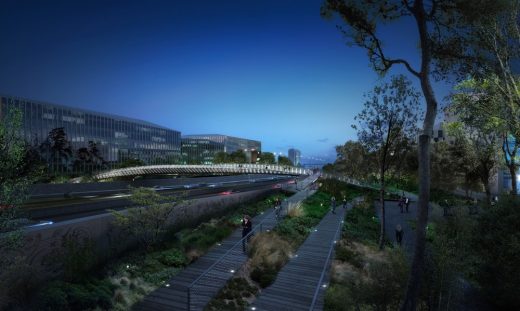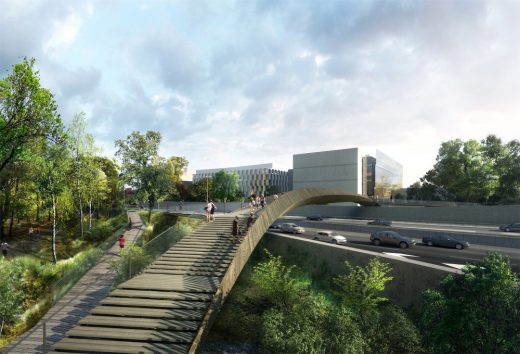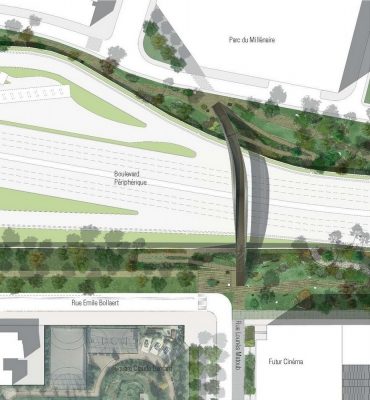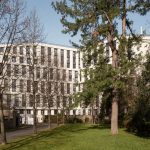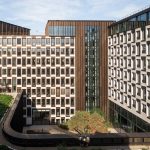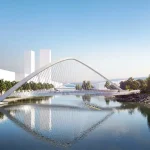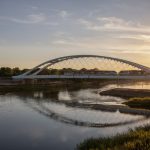The Claude Bernard Overpass, Parisian structure design images, Bridge in France architect
The Claude Bernard Overpass in Paris
New French Bridge in Clichy-Batignolles design by DVVD architecture.
post updated 17 June 2025
Design: DVVD architecture, design and engineering agency
Location: Clichy-Batignolles, Paris, France
The Claude Bernard Overpass
6 Jun 2016
UNIC Housing Paris by MAD
A linking structure on the Boulevard Périphérique between Paris and Aubervilliers, the Claude Bernard overpass, which bears the distinctive stamp of the DVVD architecture, design and engineering agency, has been in service since 2nd October 2015. Sympathetic to its environment, this sculpted structure, formed entirely of curves, is a strong landmark in the changing panorama of the capital.
Simple as a brushstroke, slender in form, the Claude Bernard overpass elegantly spans the Boulevard Périphérique between Aubervilliers and Paris. This arched timber structure, nearly 100 metres in length, connects the Parc du Millénaire to the Claude Bernard urban development zone, the very embodiment of an emblematic site. In this rapidly-changing district, a flagship for development policy in the north-east of the Ile-de-France, office blocks and residential buildings rub shoulders with a cinema, a nursing home, a nursery, a school, sports facilities, a multi-mode transport hub (incorporating the RER E rapid transit line, four bus routes, and routes 3 and T8 on the tram system), a park and a shopping centre.
This developmental diversity has dictated a fresh approach to the consideration of urban density, multi-functionality and compactness, further accentuated by an overall environmental approach which is consistent with the objectives of the climate action plan of the City of Paris. One change leads to another: a change in the status of the city ring road, now conceived as an urban boulevard. The scale of this challenge was therefore to support this local dynamic through the provision of an overpass. More than just a bridging structure, this needed to be a unifying and symbolic feature. This brief has been perfectly realized by the architects at the DVVD architecture, design and engineering agency.
Technical prowess
A technical project such as an overpass involves constraints which are not run-of-the-mill. The requirement for the least possible disturbance to vehicle traffic, for example, dictated an unusual installation procedure: once the pile-mounted abutments with their associated stairways were in place on either side, the central section, fully-fitted with its timber cladding and decking, was mounted on its permanent supports in a single night. This arduous operation involved the deployment of a mobile crane of exceptionally high capacity, of a virtually unique type in Europe. This crane was positioned on the outer Boulevard Périphérique, fitted in record time with the numerous counterweights required to increase its load-bearing capacity, completed the lifting operation, then disappeared, allowing traffic to resume under a new crossing structure. With the same idea of optimization in mind, the definition of the geometry of the overpass as a continuous arch, with no drops, and the design of its metal framework structure have been executed using sophisticated digital tools. The objective was to lighten its structure, optimize the budget, economize on raw materials and facilitate the lifting operation. The scheduling of the night-time lifting operation, on 14th May 2015, was planned minute-by-minute by the prime contractor and the project contractors. The installation of the walkway involved the simultaneous closure of carriageways on the inner and outer Boulevard Périphérique for three hours – an operation which had never been undertaken since its opening. This precision-engineering project was conceived in partnership with the services of the City of Paris and the Prefecture.
A natural and easy-to-use connecting structure
The Boulevard is crossed between the Rue Lounès Matoub – on the side of the 19th arrondissement of Paris – and the roadway which runs between the buildings of the Parc du Millénaire in Aubervilliers, now made more accessible by this new strategic axis. The Claude Bernard overpass launches itself from the south, extending from the pedestrianized square which accommodates the cinema, inviting the user to sail over the Périphérique and make a gentle landing to the north, in a logical extension of the angle formed by the recently-delivered services building. The proposed route is simple, direct and clear for all pedestrians, who will instinctively use the broad-stepped stairways on either side of the overpass, or the landscaped ramps which offer easier access and the straightforward movement of traffic in both directions, for persons with reduced mobility, bikes or pushchairs.
“Our primary intention was to create a strong and continuous visual link between the two sides of the ring road. This argued naturally in favour of an arched structure, which is suggestive of walking, crossing, and a leisurely stroll.” Daniel Vaniche
Midway across, more generously-dimensioned plots provide rest areas and panoramic viewpoints. Once above the Boulevard Périphérique, the structure is conceived as a unifying space which accommodates bikes and pedestrians alike, in an arrangement where everyone can rub shoulders without impeding each other. The rising curve of the walkway is matched by a variation in the planar profile of the decking, which allows a natural connection to be formed between the streets at either end, ensuring the continuity of both the landscape and the route employed. And again in the interests of natural extension, the overpass is built to a street-level scale: its dimensions ensure its approachability for pedestrians, making it a key element in the network which enhances the flow of traffic in this area. This contextual evidence reinforces both the visual and the spatial proximity of the two sides of the Boulevard Périphérique.
“This is primarily an urban project, ahead of any design or architectural features. A continuation of the existing street provides a link in the territorial network, delivering spatial and visual continuity.”
Daniel Vaniche
Technology and artistry go hand in hand
In order to reduce the height of the structure and its impact upon the landscape, and in the interests of a more subtle outline, the load-bearing structure has been conceived as two variable-inertia three-dimensional arches, which are concealed in the protective housing which serves as a safety barrier. This solution enhances the inertia of the structural beams and reduces weight. Ultimately, this optimized structure has a weight of less than 270 tonnes, thereby saving raw materials, reducing the ecological impact of the structure and allowing the latter to be lifted by crane. This design also allows the level of pedestrian traffic to be lowered by more than one metre. The structure is arranged on either side and not below the decking, resulting in a 20-metre ramp and six fewer steps on either side. Above all, a continuity in perspective is maintained from one side to the other, making the structure more urban in character and less imposing. The metal framework is concealed behind the protective timber cladding, which interacts with the light. Its transparency allows visual contact between pedestrians and drivers, while maintaining a degree of distance. This is a unique and identifiable design.
“The ramps are incorporated into the design of the linear forest, which enriches the district with a facility for an unexpected stroll.” Bertrand Potel
“The slatted timber cladding delivers the initial reassurance of visual density, followed by the surprise of its curvature, and ultimately its open views over the Boulevard Périphérique.” Bertrand Potel
A balcony over the city
The asymmetrical arrangement of the two structural arches breaks the monotony of the crossing, which is also highlighted by the pattern of the double-sided timber fretwork. At the centre of Boulevard Périphérique, the planks are taller and closer together, obstructing the harrowing views of the traffic 6 metres below. Pedestrians are thus provided with an enclosed interior place, with greater protection from noise, speed or pollution. Conversely, in the interests of transverse views from the Boulevard Périphérique and its borders, the more widely-spaced planking becomes transparent: the overpass is disembodied. This combination of contrast and expansion multiplies the interplay of light, thereby contributing to the dynamism of the structure. Through its successive filtering elements, the overpass opens up to the skies and the surrounding landscape, allowing the user to stroll, to stop at will, and enjoy a balcony over the city. An unprecedented panorama, further enhanced at twilight by the light fittings which are incorporated into the structure.
Its geometry, design and cladding make the Claude Bernard overpass an essential and key feature of this site, in both functional and symbolic terms. A capital structure.
The Claude Bernard Overpass in Paris – Building Information
Location: Paris (19th arrondissement)
Contracting authority: SEMAVIP
Architecture, engineering, design
DVVD : Paula Castro, Céline Cerisier, Vincent Dominguez, Toma Dryjski, Bertrand Potel, Louis Ratajczak, Daniel Vaniche,
Project Manager : Clément Carrière, Nicolas Didier
Contractors : Segex / Razel-bec (structural works), Viry (metal framework), Agrigex (landscaping)
Budget (design analyses and works) : 8,5 M € HT, 2012 values
Span excluding ramps : 98 metres
Span: 60 mètres
Width : 4 metres
Steelwork : 120 tons
Surface area : 392 m2
Timber decking and cladding
Variety : Solid oak
Certification : PEFC
Origin: Ile de France
Competition : 2013
Design analyses : 2013-2014
Project : 2014-2015
Delivery : 3rd october 2015
Overnight installation : 14th may 2015
Exceptional interruption of ring road traffic
Photography: Luc Boegly
The Claude Bernard Overpass in Paris information / images received 06062016
Location: Paris, France
New Paris Architecture
Contemporary Paris Architecture
Paris Building Designs – chronological list
Paris Architecture Tours by e-architect
Simone de Beauvoir Footbridge
Dietmar Feichtinger Architectes
Simone de Beauvoir Footbridge
ZAC Claude Bernard in Paris, 19th arrondissment
Design: Dietmar Feichtinger Architectes
Social Housing in Paris
ZAC Claude Bernard, northern Paris
Atelier Zündel Cristea
ZAC Claude Bernard
Comments / photos for the The Claude Bernard Overpass in Paris – Parisian Homes page welcome
Website: DVVD architecture

