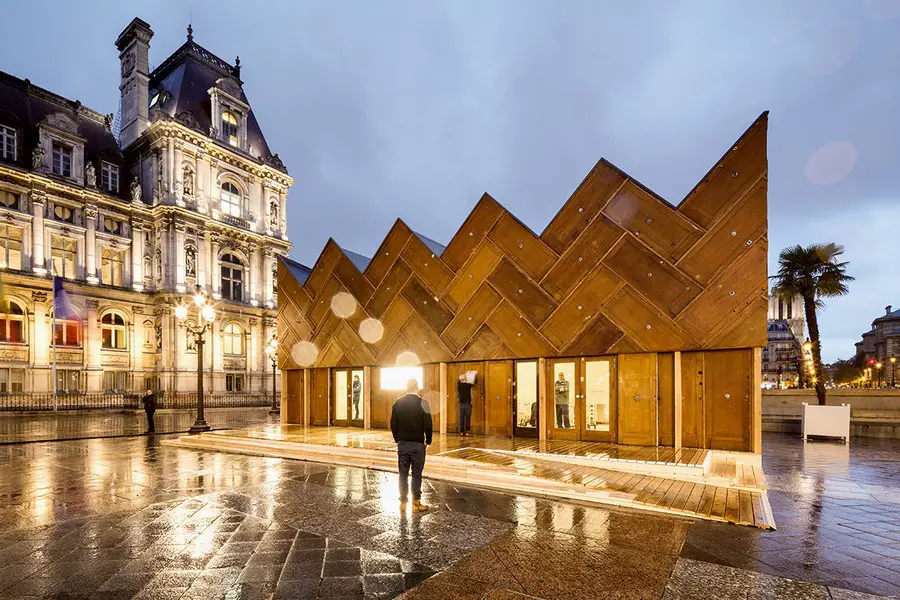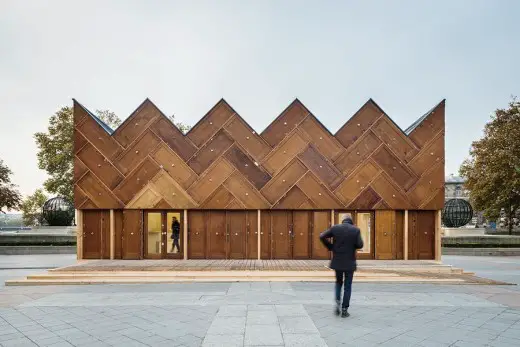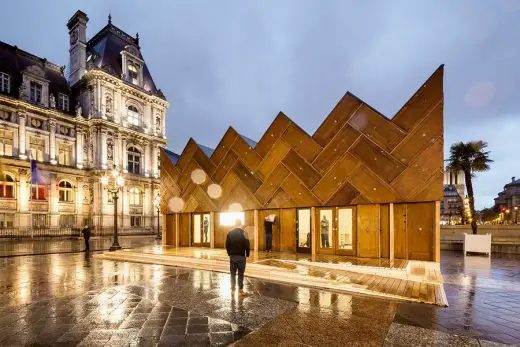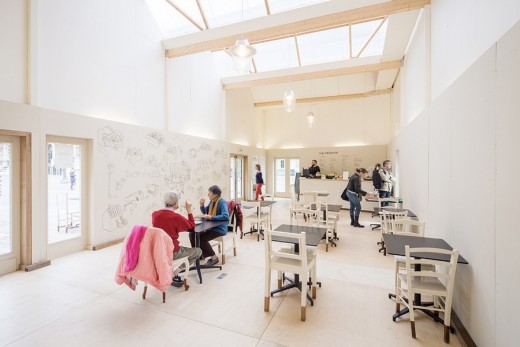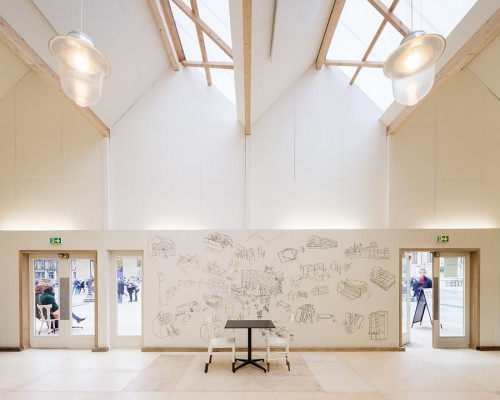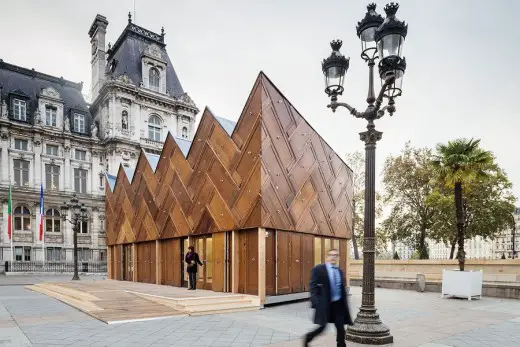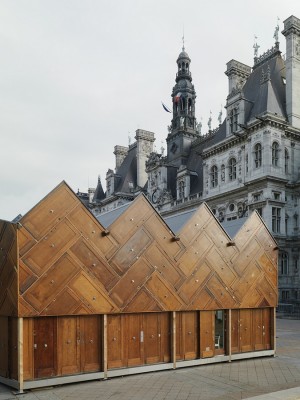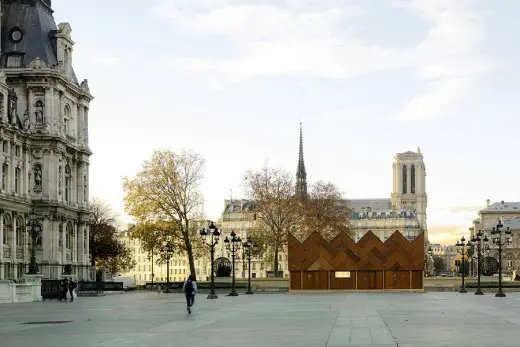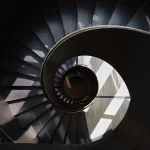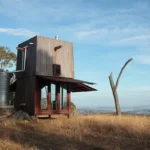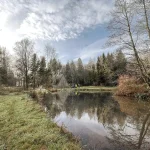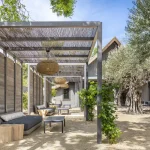The Circular Pavilion, Paris Interior, Parisian Building Images
The Circular Pavilion
Re-Use of Building Materials in Paris design by Encore Heureux Architects, France
18 Dec 2015
The Circular Pavilion in Paris
Location: Parvis de l’Hôtel de Ville, Paris, France
Design: Encore Heureux Architects
A singular building, the Circular Pavilion has nothing round. The name describes the process, which follows the circular economy principles, according to which ones’ waste become others’ ressources.
Faced with the depletion of natural resources and aims for the «Zero Metropolis Waste» ambition, this pavilion demonstrates the potential of re-use in architecture, which fits in the context of COP 21 (the 2015 United Nations Climate Change Conference) in Paris. About 60% of the implemented materials here finds a second life.
Wastes taken from construction sites, erroneous orders or unused stocks : each of the materials implemented has its own story. 180 wooden doors, deposited during a housing rehabilitation operation in Paris’ 19th district, form the facade. Inside, the isolation uses mineral wool removed from a supermarket roof. The wooden framework is made of extras from the construction site of a retirement home while the ground and the partition walls consist of former exhibition’s walls. Outside, the terrace is built with the wood of Paris Beach event.
When it comes to the furnitures, 50 wooden chairs were collected from Parisian bulky waste, fixed and painted, and the hanging lights come from the public lighting storage. At the exception of the framework and impermeability, all the work was done by the technical services of Paris City Hall.
With this experimental process, we wanted to demonstrate that access to new materials deposits rely on new relationships with the ones in charge of deconstructing and dismantling buildings, the ones who salvage and implement materials. An improved focus on the already existing resources and materials would allow to reduce our consumption of primary resource as well as avoid the production and accumulation of wastes that then need to be dealt with. It an ongoing research toward an architecture characterized by sobriety and pertinence.
While implanted on the parvis de l’Hôtel de Vill, the pavilion will host exhibitions, workshops, lectures and debates. At the beginning of year 2016, the Circular Pavilion will be dismantled and reinstalled permanently in Paris’ 14th district as a sports association’s clubhouse.
The Circular Pavilion – Building Information
Location: Parvis de l’Hôtel de Ville, Paris, France
Surface: 70 sqm
Conception: March – September 2015
Construction: September – October 2015
Delivery: October 2015
Contracting owner: Pavillon de l’arsenal
Alexandre Labasse (director), Kim Le and Marion Dambrin, Julien pansu (communication)
Project management: ENCORE HEUREUX Architects
Nicola Delon and Julien Choppin,
Sonia Vu, project manager, assisted by Mathilde Billet, Emmanuelle Cassot and Guillaume Bland
Environmental technical research: Tribu
Illustrations: Bonnefrite
Graphism: Camping design
Carpenter: Cruard
Second-fix: Ville de Paris / Direction de l’Architecture et du Patrimoine
Services Techniques des Bâtiments Tertiaires (STGCAI, SABA, SALPA)
Architects: ENCORE HEUREUX architectes
Photo credits: Cyrille Weiner / Cyrus Cornut / Encore Heureux
The Circular Pavilion in Paris images / information from Encore Heureux Architects
Address: Place de l’Hôtel de Ville, 75004 Paris, France
Phone: +33 1 42 76 40 40
Location: 75004 Paris, France, western Europe
New Paris Architecture
Contemporary Paris Architecture
Paris Building Designs – chronological list
Paris Architecture Tours by e-architect
ZAC Claude Bernard, Paris
Design: Atelier Zündel Cristea
ZAC Claude Bernard
The Flower Tower, avenue de France, ZAC Massena, Paris 13
Design: Maison d’architecture Edouard François
New Parisian Apartment Building
Social Housing ZAC Claude Bernard, 19th arrondissment
Design: Dietmar Feichtinger Architectes
New Parisian Housing
Tour Horizons
Ateliers Jean Nouvel
Tour Horizons
Pont de Sèvres Towers
Dominique Perrault
Pont de Sèvres Towers Paris
Comments / photos for the The Circular Pavilion in Paris – page welcome
Website: Encore Heureux Architects

